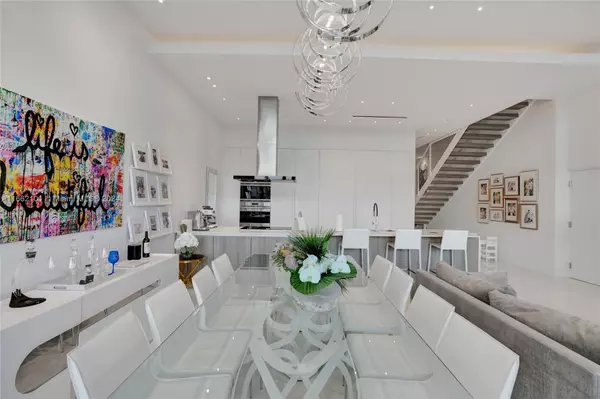
3750 Yacht Club Dr #TH2 Aventura, FL 33180
4 Beds
6 Baths
3,344 SqFt
UPDATED:
10/29/2024 01:40 PM
Key Details
Property Type Condo
Sub Type Condominium
Listing Status Active
Purchase Type For Sale
Square Footage 3,344 sqft
Price per Sqft $949
Subdivision Waterways Sec 5
MLS Listing ID A11662101
Style Tri-Level
Bedrooms 4
Full Baths 5
Half Baths 1
Construction Status New Construction
HOA Fees $2,163/mo
HOA Y/N Yes
Year Built 2022
Annual Tax Amount $34,586
Tax Year 2023
Property Description
Location
State FL
County Miami-dade
Community Waterways Sec 5
Area 12
Direction VIDA at The Point in The Waterways Yacht Club Drive to the end on your right side on the Marina.
Interior
Interior Features Breakfast Bar, Bidet, Built-in Features, Bedroom on Main Level, Closet Cabinetry, Dual Sinks, First Floor Entry, High Ceilings, Living/Dining Room, Split Bedrooms, Separate Shower, Upper Level Primary, Walk-In Closet(s)
Heating Central, Electric
Cooling Central Air, Electric
Flooring Tile
Furnishings Partially
Window Features Blinds,Impact Glass
Appliance Built-In Oven, Dishwasher, Electric Range, Disposal, Microwave, Refrigerator, Self Cleaning Oven, Washer
Exterior
Exterior Feature Balcony, Fence, Porch
Parking Features Attached
Garage Spaces 2.0
Pool Association
Utilities Available Cable Available
Amenities Available Boat Dock, Billiard Room, Marina, Business Center, Clubhouse, Fitness Center, Barbecue, Picnic Area, Playground, Pool, Sauna, Spa/Hot Tub, Tennis Court(s), Trail(s)
Waterfront Description Bayfront,No Fixed Bridges,Ocean Access
View Y/N Yes
View Bay, Intercoastal, Water
Porch Balcony, Open, Porch
Garage Yes
Building
Building Description Block, Exterior Lighting
Faces East
Story 3
Architectural Style Tri-Level
Level or Stories Three Or More, Multi/Split
Structure Type Block
Construction Status New Construction
Schools
Elementary Schools Ojus
Middle Schools Aventura Waterways
High Schools Don Soffer Aventura
Others
Pets Allowed Conditional, Yes
HOA Fee Include Amenities,Common Areas,Insurance,Maintenance Grounds,Maintenance Structure,Recreation Facilities,Sewer,Security,Trash,Water
Senior Community No
Tax ID 28-12-35-065-0040
Security Features Complex Fenced,Secured Garage/Parking,Smoke Detector(s)
Acceptable Financing Cash, Conventional
Listing Terms Cash, Conventional
Special Listing Condition Listed As-Is
Pets Allowed Conditional, Yes






