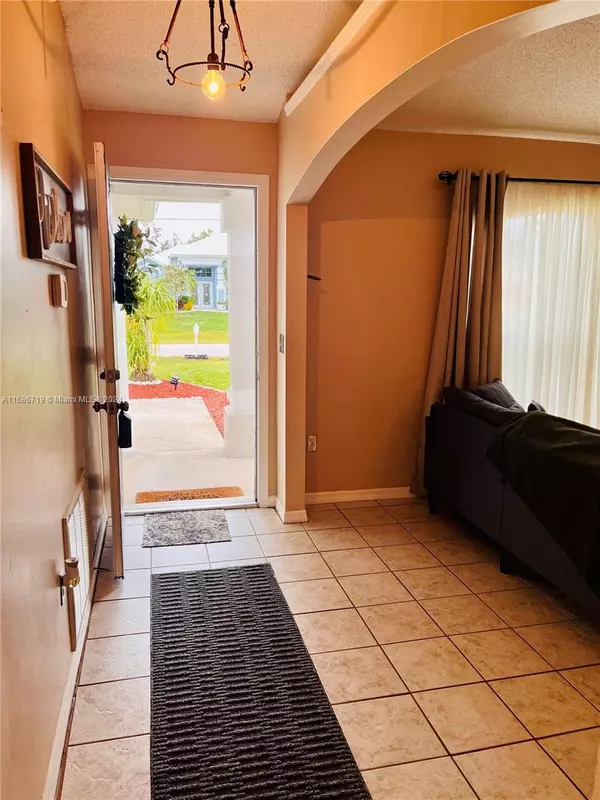Address not disclosed Port St. Lucie, FL 34953
3 Beds
2 Baths
1,464 SqFt
UPDATED:
12/20/2024 12:38 AM
Key Details
Property Type Single Family Home
Sub Type Single Family Residence
Listing Status Active Under Contract
Purchase Type For Sale
Square Footage 1,464 sqft
Price per Sqft $242
Subdivision Port St Lucie Section 19
MLS Listing ID A11686719
Style Detached,One Story
Bedrooms 3
Full Baths 2
Construction Status Resale
HOA Y/N No
Year Built 1997
Annual Tax Amount $5,410
Tax Year 2023
Contingent No Contingencies
Lot Size 10,000 Sqft
Property Description
Huge Master bedroom with walk in closet and en-suite with shower and Tub. There is also a separate laundry room. The house sits on a large lot, both front and back. Room for 5 pools. Accordion shutters. New Garage Barn Door. House is well maintained. Fairly new roof. Minutes away from the I-95 and turnpike, Tradition, schools and restaurants. NO HOA fees and rules. Perfect home for a first-time home buyer. Take a contract when you show this one. Seller agrees to contribute 4% towards buyers closing cost with strong offer. Seller is motivated. Priced to sell.
Location
State FL
County St Lucie
Community Port St Lucie Section 19
Area 7740
Direction USE GPS
Interior
Interior Features Bedroom on Main Level, Closet Cabinetry, Dining Area, Separate/Formal Dining Room, Eat-in Kitchen, First Floor Entry, Kitchen Island, Tub Shower, Walk-In Closet(s)
Heating Central
Cooling Central Air, Ceiling Fan(s)
Flooring Ceramic Tile
Furnishings Unfurnished
Window Features Blinds
Appliance Dryer, Dishwasher, Microwave, Refrigerator, Washer
Exterior
Exterior Feature Enclosed Porch, Fence, Storm/Security Shutters
Parking Features Attached
Garage Spaces 2.0
Pool None
View Y/N No
View Garden, None
Roof Type Shingle
Porch Porch, Screened
Garage Yes
Building
Lot Description 1/4 to 1/2 Acre Lot
Faces East
Story 1
Sewer Public Sewer
Water Public
Architectural Style Detached, One Story
Structure Type Block
Construction Status Resale
Others
Pets Allowed Dogs OK, Yes
Senior Community No
Tax ID 3420-590-1956-000-6
Acceptable Financing Cash, Conventional, FHA
Listing Terms Cash, Conventional, FHA
Pets Allowed Dogs OK, Yes





