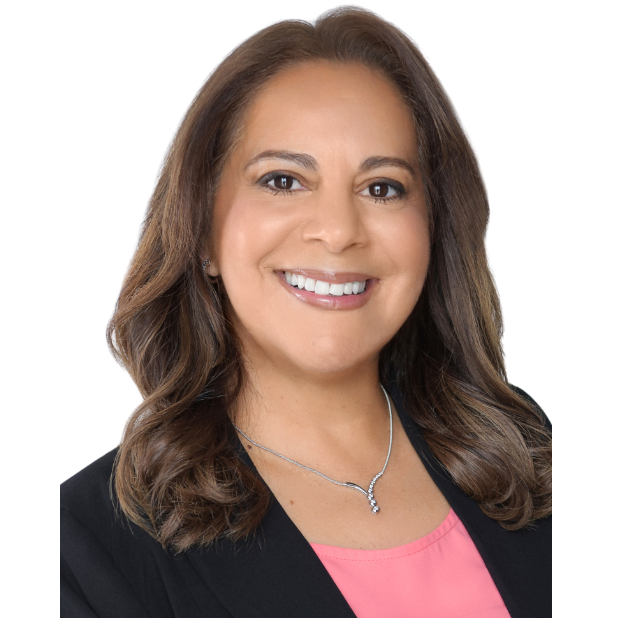
7702 Paddock Pl #7702 Davie, FL 33328
3 Beds
3 Baths
1,704 SqFt
UPDATED:
Key Details
Property Type Townhouse
Sub Type Townhouse
Listing Status Active
Purchase Type For Sale
Square Footage 1,704 sqft
Price per Sqft $318
Subdivision Saddle Bridge
MLS Listing ID A11882043
Bedrooms 3
Full Baths 2
Half Baths 1
HOA Fees $220/mo
HOA Y/N Yes
Min Days of Lease 365
Leases Per Year 1
Year Built 2010
Annual Tax Amount $9,159
Tax Year 2024
Property Sub-Type Townhouse
Property Description
Location
State FL
County Broward
Community Saddle Bridge
Area 3090
Interior
Interior Features Breakfast Bar, Dual Sinks, Eat-in Kitchen, Family/Dining Room, First Floor Entry, Kitchen/Dining Combo, Main Living Area Entry Level, Pantry, Sitting Area in Primary, Separate Shower, Upper Level Primary, Walk-In Closet(s)
Heating Central, Electric
Cooling Central Air, Ceiling Fan(s), Electric
Flooring Carpet, Hardwood, Wood
Furnishings Unfurnished
Window Features Blinds,Impact Glass
Appliance Dryer, Dishwasher, Electric Range, Electric Water Heater, Disposal, Microwave, Refrigerator, Water Purifier, Washer
Exterior
Exterior Feature Patio
Parking Features Attached
Garage Spaces 2.0
Pool Association
Amenities Available Barbecue, Picnic Area, Playground, Pool, Trail(s)
View Other, Pool
Porch Patio
Garage Yes
Private Pool Yes
Building
Faces Northeast
Structure Type Block
Schools
Elementary Schools Silver Ridge
Middle Schools Driftwood
High Schools Hollywood Hl High
Others
Pets Allowed Conditional, Yes
HOA Fee Include Common Areas,Maintenance Grounds,Maintenance Structure,Other,Pool(s),Sewer,Trash
Senior Community No
Restrictions No RV,No Truck,Okay to Lease 1st Year,OK To Lease
Tax ID 504128370310
Security Features Fire Alarm,Other
Acceptable Financing Cash, Conventional, FHA, VA Loan
Listing Terms Cash, Conventional, FHA, VA Loan
Special Listing Condition Listed As-Is
Pets Allowed Conditional, Yes
Virtual Tour https://www.propertypanorama.com/instaview/mia/A11882043







