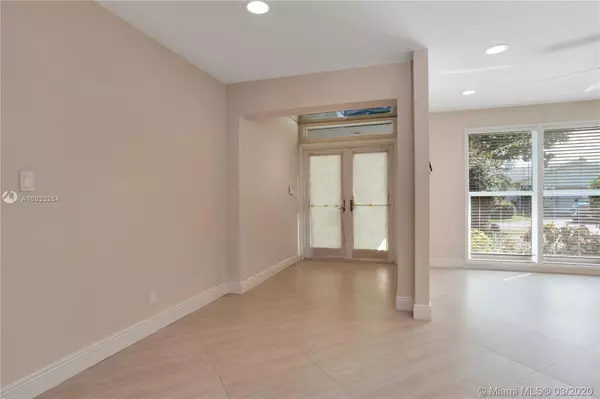$359,000
$364,900
1.6%For more information regarding the value of a property, please contact us for a free consultation.
4508 Norfolk Island Pine Dr Tamarac, FL 33319
2 Beds
2 Baths
2,694 SqFt
Key Details
Sold Price $359,000
Property Type Single Family Home
Sub Type Single Family Residence
Listing Status Sold
Purchase Type For Sale
Square Footage 2,694 sqft
Price per Sqft $133
Subdivision Woodlands Sec Eight
MLS Listing ID A10833284
Sold Date 04/17/20
Style Detached,One Story
Bedrooms 2
Full Baths 2
Construction Status Resale
HOA Fees $145/mo
HOA Y/N Yes
Year Built 1976
Annual Tax Amount $4,051
Tax Year 2019
Contingent Pending Inspections
Lot Size 10,005 Sqft
Property Description
Spectacular updated home located in the beautiful and peaceful golf community of the Woodlands. Sits on a corner lot. This home features two large bedrooms and two bathrooms with a bonus room for an office or den which can be converted to a 3rd bedroom. Double walk in closets in the master bedroom. Jacuzzi tub with a beautiful skylight view and a separate step down shower. The entry leads into the beautiful oversize family room, living room and dining room with vaulted ceilings great for entertaining. Upgraded kitchen with granite counter tops, stainless steel Kitchenaid appliances and double oven. Laundry room with a sink, custom built wood cabinets. Tankless water heater. Impact doors/windows. Tile floors throughout including the garage. You will definitely fall in love with this home!
Location
State FL
County Broward County
Community Woodlands Sec Eight
Area 3740
Direction Commercial Blvd. West of the Turnpike turn onto Woodlands Blvd. continue South turn right onto Royal Poinciana Ln, turn right onto Queen Palm Ln and left onto Norfolk Island Pine the home is at the corner on your right.
Interior
Interior Features Bedroom on Main Level, Breakfast Area, Eat-in Kitchen, French Door(s)/Atrium Door(s), First Floor Entry, Living/Dining Room, Main Level Master, Skylights, Stacked Bedrooms, Vaulted Ceiling(s), Walk-In Closet(s)
Heating Central
Cooling Central Air, Ceiling Fan(s)
Flooring Ceramic Tile, Tile
Window Features Blinds,Impact Glass,Plantation Shutters,Skylight(s)
Appliance Dryer, Dishwasher, Electric Range, Electric Water Heater, Refrigerator, Washer
Exterior
Exterior Feature Security/High Impact Doors, Porch
Parking Features Attached
Garage Spaces 2.0
Pool None, Community
Community Features Clubhouse, Golf, Golf Course Community, Pool
View Garden
Roof Type Shingle
Porch Open, Porch
Garage Yes
Building
Lot Description Sprinklers Automatic, < 1/4 Acre
Faces Southwest
Story 1
Sewer Public Sewer
Water Public
Architectural Style Detached, One Story
Structure Type Block
Construction Status Resale
Schools
Elementary Schools Pinewood
Middle Schools Silver Lks Middle
High Schools Boyd H Anderson
Others
HOA Fee Include Common Areas,Maintenance Structure
Senior Community No
Tax ID 494114101170
Security Features Security System Leased,Security Guard
Acceptable Financing Cash, Conventional, FHA, VA Loan
Listing Terms Cash, Conventional, FHA, VA Loan
Financing Conventional
Read Less
Want to know what your home might be worth? Contact us for a FREE valuation!

Our team is ready to help you sell your home for the highest possible price ASAP
Bought with Keller Williams Central






