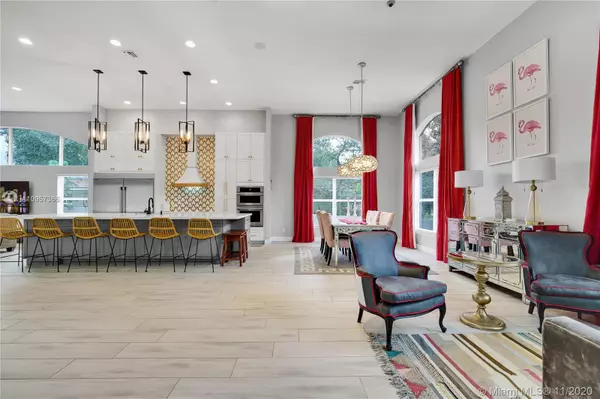$760,000
$789,999
3.8%For more information regarding the value of a property, please contact us for a free consultation.
4325 SW 74th Way Davie, FL 33314
5 Beds
4 Baths
3,641 SqFt
Key Details
Sold Price $760,000
Property Type Single Family Home
Sub Type Single Family Residence
Listing Status Sold
Purchase Type For Sale
Square Footage 3,641 sqft
Price per Sqft $208
Subdivision Davie Country Estates
MLS Listing ID A10957366
Sold Date 01/08/21
Style Detached,One Story
Bedrooms 5
Full Baths 3
Half Baths 1
Construction Status Resale
HOA Fees $58/ann
HOA Y/N Yes
Year Built 1995
Annual Tax Amount $13,266
Tax Year 2020
Contingent Sale Of Other Property
Lot Size 0.303 Acres
Property Description
Exquisite and fully remolded home in the prestigious Davie Country Estates (Only 20 homes in the community). 5 bedrooms and 3.5 baths which includes a separate in law-quarters. The house is wrapped around the heated pool. The main house has an open floor plan with 13" high ceilings, immaculate kitchen with SS appliances, next to dining room, great room, and family room with recent updated bedrooms and bathrooms. The front of the house added sq ft which was done with permits. Roof is 2 yrs old, 2 ACs are only 2 months old. Smart Water heater system; 16 camera system around the house; sprinkle system installed in 2020, some impact windows and much more. Walking distance to private and public school, cul-de-sac Close to Nova University, hospitals, Target, Publix and Whole Foods. MUST SEE!!!
Location
State FL
County Broward County
Community Davie Country Estates
Area 3780
Direction TURNPIKE TO ORANGE DRIVE (GRIFFIN EXIT); GO WEST ON ORANGE DRIVE APPROX. 2 MILES TO ENTRANCE ON RIGHT (DAVIE COUNTRY ESTATES) - SW 74TH TERRACE - FOLLOW AROUND CIRCLE TO HOUSE ON RIGHT
Interior
Interior Features Entrance Foyer, French Door(s)/Atrium Door(s), First Floor Entry, Garden Tub/Roman Tub, High Ceilings, Kitchen Island, Living/Dining Room, Main Level Master, Walk-In Closet(s), Attic
Heating Central
Cooling Central Air, Ceiling Fan(s)
Flooring Carpet, Ceramic Tile, Tile, Wood
Furnishings Partially
Window Features Blinds
Appliance Built-In Oven, Dryer, Dishwasher, Electric Range, Electric Water Heater, Disposal, Ice Maker, Microwave, Refrigerator, Self Cleaning Oven, Washer
Laundry In Garage
Exterior
Exterior Feature Enclosed Porch, Lighting
Parking Features Attached
Garage Spaces 2.0
Pool Fenced, Heated, In Ground, Other, Pool
Community Features Home Owners Association
View Garden, Pool
Roof Type Barrel
Porch Porch, Screened
Garage Yes
Building
Lot Description 1/4 to 1/2 Acre Lot
Faces East
Story 1
Sewer Public Sewer
Water Public
Architectural Style Detached, One Story
Structure Type Block,Stucco
Construction Status Resale
Schools
Elementary Schools Davie
Middle Schools Driftwood
High Schools Hollywood Hl High
Others
Pets Allowed No Pet Restrictions, Yes
HOA Fee Include Common Areas,Maintenance Structure
Senior Community No
Tax ID 504127320100
Acceptable Financing Cash, Conventional, FHA, VA Loan
Listing Terms Cash, Conventional, FHA, VA Loan
Financing VA
Pets Allowed No Pet Restrictions, Yes
Read Less
Want to know what your home might be worth? Contact us for a FREE valuation!

Our team is ready to help you sell your home for the highest possible price ASAP
Bought with Monteriny Properties Corporation






