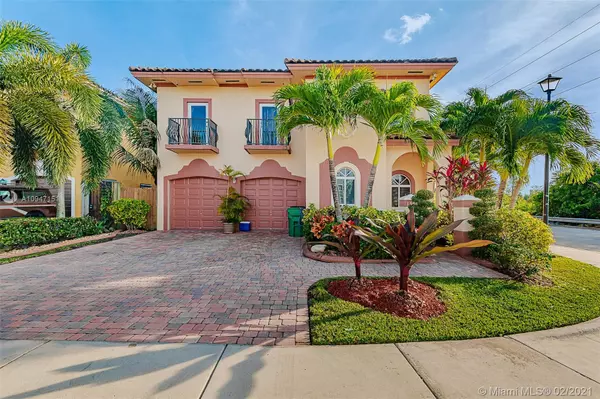$580,000
$579,990
For more information regarding the value of a property, please contact us for a free consultation.
15680 SW 12th Ter Miami, FL 33194
4 Beds
3 Baths
3,019 SqFt
Key Details
Sold Price $580,000
Property Type Single Family Home
Sub Type Single Family Residence
Listing Status Sold
Purchase Type For Sale
Square Footage 3,019 sqft
Price per Sqft $192
Subdivision Rieumont Estates
MLS Listing ID A10947151
Sold Date 04/16/21
Style Detached,Two Story
Bedrooms 4
Full Baths 2
Half Baths 1
Construction Status Effective Year Built
HOA Y/N No
Year Built 2007
Annual Tax Amount $5,547
Tax Year 2019
Contingent 3rd Party Approval
Lot Size 5,115 Sqft
Property Description
Fall in love with this immaculate beauty, turnkey ready to move in just add your personal touches. This 2 story 2 car garage corner house features vaulted ceilings, formal dinning, spacious open kitchen with exotic granite tops, wooden cabinets, SSA, huge island with sitting all around perfect for family and friends to gather around, walk in pantry, separate laundry room, half bath. Double doors takes you to the beautiful back yard with fruit trees you'll feel as if you were in a park. Upstairs you have a loft, Huge Main bedroom/main bathroom with sitting area, walk in closet, plus 3 additional bedrooms 2 of which have balconies and a bathroom. Call to schedule a private showing today. Please use masks when entering home. Only prequalified buyers with prequal letters thank you.
Location
State FL
County Miami-dade County
Community Rieumont Estates
Area 49
Direction Coral way west make a right on 157 ave to 12 terr and make a right or tamiami trail west to 157 ave make a left to 12 terr
Interior
Interior Features Breakfast Area, Dining Area, Separate/Formal Dining Room, Entrance Foyer, Eat-in Kitchen, French Door(s)/Atrium Door(s), First Floor Entry, Garden Tub/Roman Tub, Pantry, Sitting Area in Master, Upper Level Master, Vaulted Ceiling(s), Loft
Heating Central, Electric
Cooling Central Air, Electric
Flooring Tile
Furnishings Negotiable
Window Features Blinds
Appliance Dishwasher, Electric Range, Electric Water Heater, Disposal, Refrigerator, Self Cleaning Oven
Laundry Washer Hookup, Dryer Hookup
Exterior
Exterior Feature Balcony, Fence, Fruit Trees, Lighting, Patio
Parking Features Attached
Garage Spaces 2.0
Carport Spaces 2
Pool None
View Y/N No
View None
Roof Type Spanish Tile
Porch Balcony, Open, Patio
Garage Yes
Building
Lot Description < 1/4 Acre
Faces North
Story 2
Sewer Public Sewer
Water Public
Architectural Style Detached, Two Story
Level or Stories Two
Structure Type Block
Construction Status Effective Year Built
Schools
Elementary Schools Air Base
High Schools Ferguson John
Others
Senior Community No
Tax ID 30-49-09-016-0010
Acceptable Financing Cash, Conventional, FHA, VA Loan
Listing Terms Cash, Conventional, FHA, VA Loan
Financing Conventional
Special Listing Condition Listed As-Is
Read Less
Want to know what your home might be worth? Contact us for a FREE valuation!

Our team is ready to help you sell your home for the highest possible price ASAP
Bought with Florida Realty of Miami Corp






