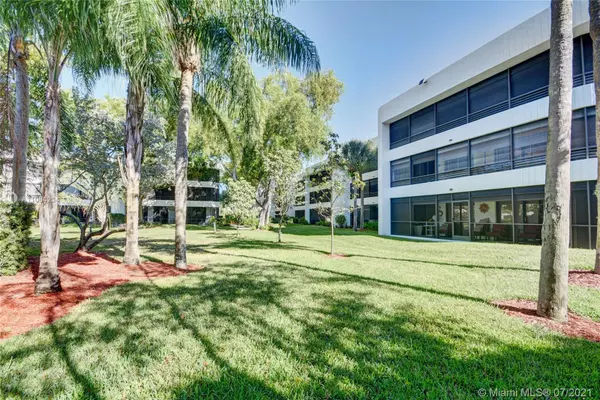$297,500
$320,000
7.0%For more information regarding the value of a property, please contact us for a free consultation.
1490 Sheridan #20A Hollywood, FL 33020
2 Beds
2 Baths
1,500 SqFt
Key Details
Sold Price $297,500
Property Type Condo
Sub Type Condominium
Listing Status Sold
Purchase Type For Sale
Square Footage 1,500 sqft
Price per Sqft $198
Subdivision Sheridan By The Beach Con
MLS Listing ID A11064234
Sold Date 09/14/21
Bedrooms 2
Full Baths 2
Construction Status New Construction
HOA Y/N Yes
Year Built 1987
Annual Tax Amount $2,582
Tax Year 2020
Contingent 3rd Party Approval
Property Description
Largest model at Sheridan by the Beach. Complex is known for the generous floorplan and pristine grounds. Sand Dollar unit has over 1500 square feet interior with a wonderful split floor plan and generous sized bedrooms. Spacious galley kitchen and lots of closet space. 2 bed 2 bath unit comes with 2 parking spaces and lots of guest parking for your visitors. There is a resident entrance off of 14th Ave just west of Sheridan Street. Your guest will enter at front gate once you put them on your list with Envera Gate System . Strong reserve funds and top rated complex. Association has reserve funds. Beautifully landscaped complex kept in pristine condition. See attach file to view the floorplan. Easy to show - one of a kind - generous floor plan.
Location
State FL
County Broward County
Community Sheridan By The Beach Con
Area 3030
Direction Sheridan Stret east of Publix shopping center and US1. Stop at Envera Gate system for access to complex. Use the west gate to enter to the end of interior right A building is the last building heading west. Plenty of guest parking spaces.
Interior
Interior Features Bedroom on Main Level, Closet Cabinetry, Entrance Foyer, First Floor Entry, Kitchen/Dining Combo, Living/Dining Room, Split Bedrooms, Walk-In Closet(s)
Heating Central
Cooling Central Air, Electric
Flooring Ceramic Tile
Furnishings Partially
Window Features Blinds
Appliance Dryer, Dishwasher, Electric Range, Electric Water Heater, Disposal, Microwave, Refrigerator, Washer
Laundry Common Area
Exterior
Exterior Feature Balcony, Barbecue, Porch, Storm/Security Shutters
Pool Heated
Utilities Available Cable Available
Amenities Available Clubhouse, Fitness Center, Laundry, Pool, Sauna, Storage, Tennis Court(s), Trash, Vehicle Wash Area, Elevator(s)
View Garden
Porch Balcony, Screened, Wrap Around
Garage No
Building
Building Description Block, Exterior Lighting
Faces West
Story 1
Level or Stories One
Structure Type Block
Construction Status New Construction
Others
Pets Allowed Dogs OK, Yes
HOA Fee Include Association Management,Amenities,Cable TV,Insurance,Laundry,Maintenance Structure,Parking,Reserve Fund,Sewer,Security,Trash,Water
Senior Community No
Tax ID 514210CD0200
Security Features Fire Sprinkler System
Acceptable Financing Cash, Conventional
Listing Terms Cash, Conventional
Financing Conventional
Special Listing Condition Listed As-Is
Pets Allowed Dogs OK, Yes
Read Less
Want to know what your home might be worth? Contact us for a FREE valuation!

Our team is ready to help you sell your home for the highest possible price ASAP
Bought with RE/MAX 5 Star Realty





