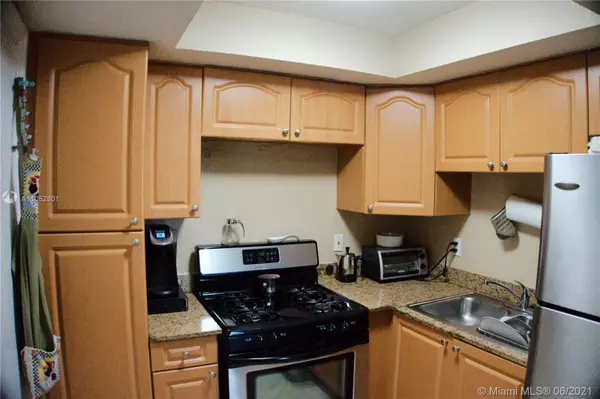$173,000
$176,000
1.7%For more information regarding the value of a property, please contact us for a free consultation.
7713 N Kendall Dr #A205 Miami, FL 33156
1 Bed
1 Bath
633 SqFt
Key Details
Sold Price $173,000
Property Type Condo
Sub Type Condominium
Listing Status Sold
Purchase Type For Sale
Square Footage 633 sqft
Price per Sqft $273
Subdivision Paradise At Dadeland Cond
MLS Listing ID A11052801
Sold Date 09/16/21
Style Garden Apartment
Bedrooms 1
Full Baths 1
Construction Status Condo-Conversion
HOA Fees $175/mo
HOA Y/N Yes
Year Built 1965
Annual Tax Amount $498
Tax Year 2020
Property Description
Great unit in fantastic location. A step away from Palmetto Xpressway, Metrorail, Dadeland Mall and much much more. Community is very well maintained and offers 4 swimming pools and ample parking spots for visitors. HOA fee is one of the lowest in Miami. Unit comes with 2 parking spaces ! The unit is perfect for owner occupant or for investor if you want to rent it out. If you are financing the purchase it must be with 25% down payment or more , laundry room on each floor, 2 elevators per building, 24 HOUR NOTICE NEEDED.
MAKE SURE YOUR BUYER CAN FINANCE WITH AT LEAST 25% DOWN AS HOA DOES NOT HAVE ENOUGH RESERVES. OFFERS NOT SUBJECT TO APPRAISAL. OFFERS MUST BE AT FULL PRICE OR HIGHER AND NOT SUBJECT TO APPRAISAL.
Location
State FL
County Miami-dade County
Community Paradise At Dadeland Cond
Area 40
Direction Kendall Drive to 77 ave to entrance of building.
Interior
Interior Features Bedroom on Main Level, Closet Cabinetry, Second Floor Entry, Living/Dining Room, Main Living Area Upper Level, Walk-In Closet(s), Elevator
Heating Central, Electric
Cooling Central Air, Electric
Flooring Ceramic Tile
Furnishings Unfurnished
Window Features Blinds
Appliance Electric Range, Electric Water Heater, Refrigerator
Exterior
Exterior Feature Barbecue, Fence, Storm/Security Shutters
Garage Spaces 2.0
Carport Spaces 2
Pool Association
Utilities Available Cable Available
Amenities Available Pool, Elevator(s)
View Garden, Pool
Handicap Access Accessible Elevator Installed
Garage Yes
Building
Architectural Style Garden Apartment
Structure Type Block
Construction Status Condo-Conversion
Others
Pets Allowed Conditional, Yes
HOA Fee Include Association Management,Amenities,Common Areas,Hot Water,Insurance,Laundry,Legal/Accounting,Maintenance Grounds,Maintenance Structure,Parking,Pool(s),Roof,Sewer,Security,Trash
Senior Community No
Tax ID 30-40-34-045-0140
Acceptable Financing Cash, Conventional
Listing Terms Cash, Conventional
Financing Cash
Special Listing Condition Listed As-Is
Pets Allowed Conditional, Yes
Read Less
Want to know what your home might be worth? Contact us for a FREE valuation!

Our team is ready to help you sell your home for the highest possible price ASAP
Bought with Xcellence Realty






