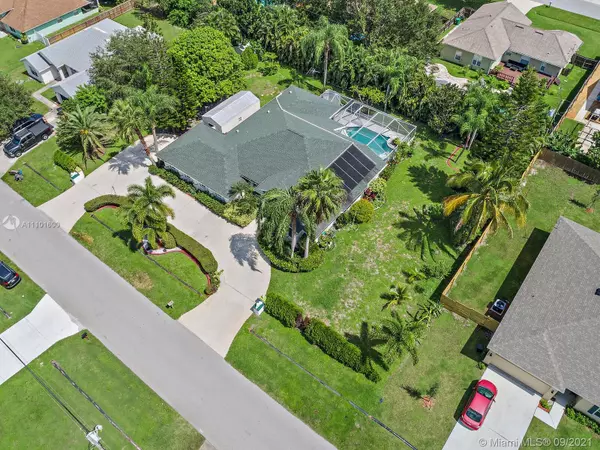$520,000
$545,000
4.6%For more information regarding the value of a property, please contact us for a free consultation.
3461 SW Rivera St Port St. Lucie, FL 34953
4 Beds
3 Baths
2,304 SqFt
Key Details
Sold Price $520,000
Property Type Single Family Home
Sub Type Single Family Residence
Listing Status Sold
Purchase Type For Sale
Square Footage 2,304 sqft
Price per Sqft $225
Subdivision Port St Lucie Section 15
MLS Listing ID A11101600
Sold Date 01/14/22
Style One Story
Bedrooms 4
Full Baths 3
Construction Status Resale
HOA Y/N Yes
Year Built 1999
Annual Tax Amount $7,526
Tax Year 2020
Contingent Pending Inspections
Lot Size 0.460 Acres
Property Description
4/3 Home on . 46 acre, with screen pool and and covered patio. In the coveted neighborhood of Port St Lucie. This grand home comes with unique garage construction, having 4 windows, accordion shutters; making the home radiate with light and beauty. 2 car stacked garage to hold 4 carsGrand foyer entrance through double doors revealing the vaulted ceiling, spacious formal dining and kitchen with breakfast nook, granite counter tops and wooden cabinets. Stainless steel appliances and sperate pantry. Master bedroom and bath has his and her closet with separate shower and jacuzzi. The forth bedroom leads to the pool and has its own bath. Lots of fruit trees, two huge sheds and spacious yard for the imagination and creativity. The front drive way is a beauty of itself. Welcome Home!!!
Location
State FL
County St Lucie County
Community Port St Lucie Section 15
Area 7010
Interior
Interior Features Bedroom on Main Level, Breakfast Area, Dining Area, Separate/Formal Dining Room, Entrance Foyer, Eat-in Kitchen, French Door(s)/Atrium Door(s), First Floor Entry, Jetted Tub, Kitchen/Dining Combo, Living/Dining Room, Main Level Master, Separate Shower, Attic, Elevator
Heating Central, Electric
Cooling Central Air, Ceiling Fan(s), Electric
Flooring Ceramic Tile
Window Features Arched,Blinds
Appliance Dryer, Dishwasher, Electric Range, Electric Water Heater, Disposal, Other, Refrigerator, Self Cleaning Oven, Washer
Exterior
Exterior Feature Barbecue, Fruit Trees, Lighting, Outdoor Grill, Shed, Storm/Security Shutters
Parking Features Attached
Garage Spaces 2.0
Pool In Ground, Pool, Screen Enclosure, Solar Heat
Community Features Other
View Y/N No
View None, Pool
Roof Type Shingle
Garage Yes
Building
Lot Description Oversized Lot, 1/4 to 1/2 Acre Lot, Sprinklers Automatic, Sprinkler System
Faces Southwest
Story 1
Sewer Other, Septic Tank
Water Public
Architectural Style One Story
Additional Building Shed(s)
Structure Type Block
Construction Status Resale
Others
Senior Community No
Tax ID 3420-570-1287-000-3
Security Features Smoke Detector(s)
Acceptable Financing Cash, Conventional, FHA, VA Loan
Listing Terms Cash, Conventional, FHA, VA Loan
Financing FHA
Read Less
Want to know what your home might be worth? Contact us for a FREE valuation!

Our team is ready to help you sell your home for the highest possible price ASAP
Bought with Redfin Corporation






