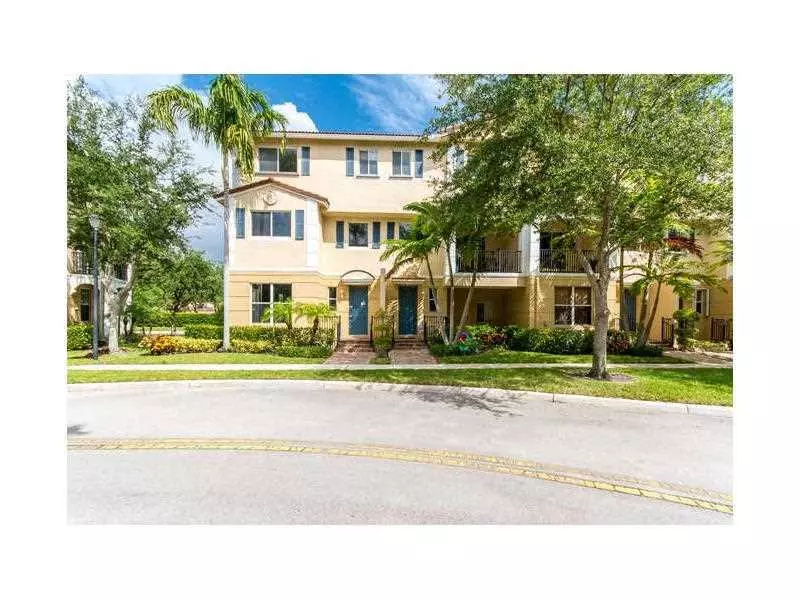$217,000
$225,000
3.6%For more information regarding the value of a property, please contact us for a free consultation.
3136 N OASIS Dr #3136 Boynton Beach, FL 33426
3 Beds
3 Baths
1,511 SqFt
Key Details
Sold Price $217,000
Property Type Townhouse
Sub Type Townhouse
Listing Status Sold
Purchase Type For Sale
Square Footage 1,511 sqft
Price per Sqft $143
MLS Listing ID A2138840
Sold Date 09/21/15
Style Tri-Level
Bedrooms 3
Full Baths 2
Half Baths 1
HOA Fees $150/mo
HOA Y/N Yes
Year Built 2004
Annual Tax Amount $2,178
Tax Year 2014
Property Description
Modern, spacious tri-level townhome in the heart of Boynton Beach. This roomy home features a large master suite, 2 additional bedrooms on the 3rd level. 2nd floor features large open kitchen, dining room, family room, EIK and guest bathroom. 2 car garage on 1st level. Large balcony. 1 minute drive from LA Fitness, close to Boynton Bch. Mall, Publix shops, Renaissance Commons dining and shops, I-95 access, FL Turnpike access. Pet friendly, Community pool, gym. Low HOA, @ an affordable price point!
Location
State FL
County Palm Beach County
Area 4410
Direction CONGRESS N OF GATEWAY, RT ON QUANTUM, PASS LA FIT RT AT TRAFFIC CIRC
Interior
Interior Features Entrance Foyer, Garden Tub/Roman Tub, High Ceilings, Living/Dining Room, Pantry, Upper Level Master, Walk-In Closet(s), Intercom
Heating Central, Electric
Cooling Central Air, Electric
Flooring Carpet, Ceramic Tile
Equipment Intercom
Window Features Blinds,Sliding
Appliance Dryer, Dishwasher, Electric Water Heater, Disposal, Ice Maker, Microwave, Refrigerator, Washer
Exterior
Exterior Feature Balcony
Parking Features Attached
Garage Spaces 2.0
Pool Association
Amenities Available Fitness Center, Playground, Pool, Trail(s)
View Garden
Porch Balcony, Open
Garage Yes
Building
Faces West
Architectural Style Tri-Level
Level or Stories Multi/Split
Structure Type Block,Frame,Stucco
Others
Pets Allowed Size Limit, Yes
HOA Fee Include Association Management,Common Areas,Maintenance Grounds,Maintenance Structure
Senior Community No
Tax ID 08434517120050060
Security Features Smoke Detector(s)
Acceptable Financing Cash, Conventional, FHA, VA Loan
Listing Terms Cash, Conventional, FHA, VA Loan
Financing Cash
Special Listing Condition Listed As-Is
Pets Allowed Size Limit, Yes
Read Less
Want to know what your home might be worth? Contact us for a FREE valuation!

Our team is ready to help you sell your home for the highest possible price ASAP
Bought with Keller Williams Realty Consultants





