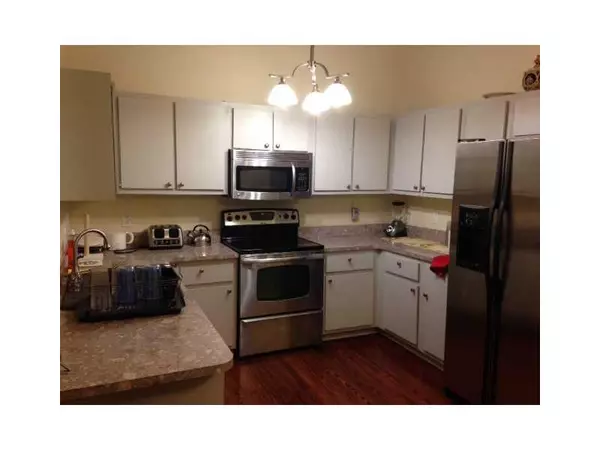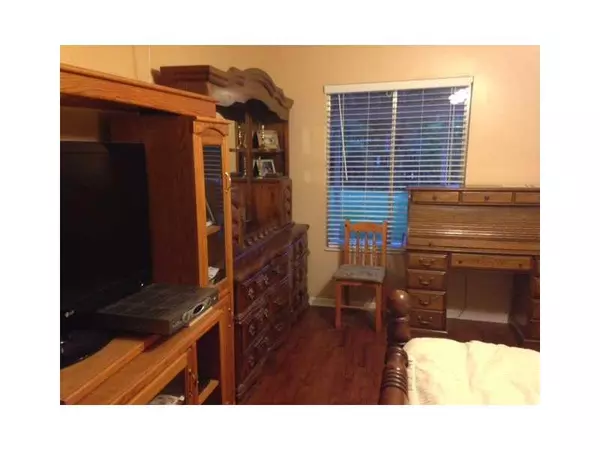$240,000
$249,900
4.0%For more information regarding the value of a property, please contact us for a free consultation.
13301 SW 9TH PL Davie, FL 33325
4 Beds
2 Baths
1,164 SqFt
Key Details
Sold Price $240,000
Property Type Single Family Home
Sub Type Single Family Residence
Listing Status Sold
Purchase Type For Sale
Square Footage 1,164 sqft
Price per Sqft $206
Subdivision Family Homes 113-15 B
MLS Listing ID A1875076
Sold Date 02/26/14
Style Detached,One Story
Bedrooms 4
Full Baths 2
Construction Status Resale
HOA Fees $7/ann
HOA Y/N Yes
Year Built 1989
Annual Tax Amount $3,415
Tax Year 2013
Property Description
Immaculate home on huge corner lot! Vaulted ceilings, open kitchen with bamboo floors. Spacious covered patio with large yard that has a separate entrance for RV/Boat. Plenty of room for a pool. Well manicured landscaping! Roof re-done in 2010. Top of th e line AC unit. 4th bedroom can be converted into an office, game or media room. Close to major highways, shopping and restaurants. Excellent school district in this alluring neighborhood!Showings: Mon-Sat,3:00-7:00pm.
Location
State FL
County Broward County
Community Family Homes 113-15 B
Area 3880
Direction 595 TO SW 136AVE. GO SOUTH TO SW 9TH PL. GO LEFT INTO HONEY LAKE HOME IS AT TH EEND ON LEFT.
Interior
Interior Features Bedroom on Main Level, Convertible Bedroom, French Door(s)/Atrium Door(s), First Floor Entry, Living/Dining Room, Other, Vaulted Ceiling(s)
Heating Central
Cooling Central Air
Flooring Other, Tile, Wood
Furnishings Unfurnished
Appliance Dryer, Dishwasher, Electric Range, Freezer, Disposal, Gas Water Heater, Microwave, Other, Refrigerator, Washer
Exterior
Exterior Feature Fence, Porch, Room For Pool, Shed
Parking Features Attached
Garage Spaces 2.0
Pool None
Community Features Home Owners Association
View Garden, Other
Roof Type Shingle
Porch Open, Porch
Garage Yes
Building
Lot Description < 1/4 Acre
Faces South
Story 1
Sewer Public Sewer
Water Public
Architectural Style Detached, One Story
Additional Building Shed(s)
Structure Type Block,Frame
Construction Status Resale
Schools
Elementary Schools Fox Trail
Middle Schools Indian Ridge
High Schools Western
Others
Pets Allowed No Pet Restrictions, Yes
Senior Community No
Tax ID 504011200320
Security Features Smoke Detector(s)
Acceptable Financing Cash, Conventional, FHA, VA Loan
Listing Terms Cash, Conventional, FHA, VA Loan
Financing Conventional
Pets Allowed No Pet Restrictions, Yes
Read Less
Want to know what your home might be worth? Contact us for a FREE valuation!

Our team is ready to help you sell your home for the highest possible price ASAP
Bought with Signature International RE,LLC






