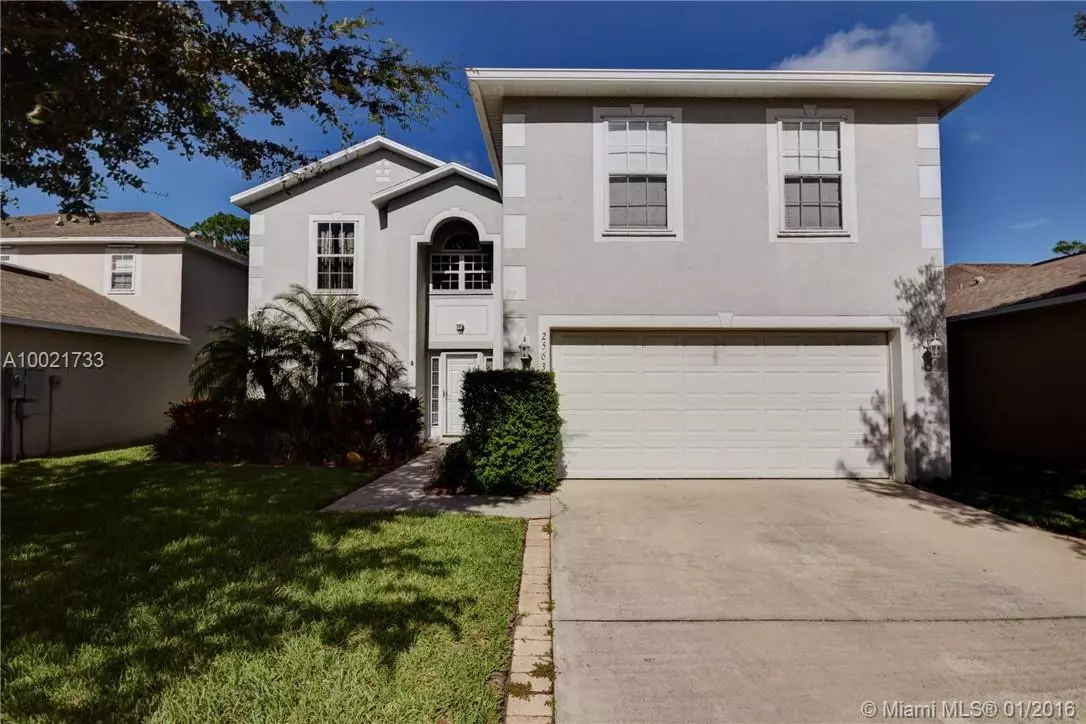$178,000
$189,000
5.8%For more information regarding the value of a property, please contact us for a free consultation.
Address not disclosed Vero Beach, FL 32968
4 Beds
3 Baths
2,876 SqFt
Key Details
Sold Price $178,000
Property Type Single Family Home
Sub Type Single Family Residence
Listing Status Sold
Purchase Type For Sale
Square Footage 2,876 sqft
Price per Sqft $61
Subdivision Majestic Oaks
MLS Listing ID A10021733
Sold Date 02/22/16
Style Detached,Two Story
Bedrooms 4
Full Baths 2
Half Baths 1
Construction Status New Construction
HOA Fees $126/qua
HOA Y/N Yes
Year Built 2005
Annual Tax Amount $2,878
Tax Year 2015
Contingent Pending Inspections
Property Description
Spacious 2 story. 2872 SF. Features: 4 Large Bedrooms all on second floor. Huge Owner's suite with room for sitting area has arched design doorways, garden tub, and large his/her walk-in closets. Wood laminate, carpet, tile flooring. Bright kitchen has eat-in area and opens to large family room. Dining room, flex room, Loft. Attic storage. 2 A/Cs. 2 car gar, 10x30 Scrnd porch. Gated, family oriented community, pool, playground, B-ball. Rm size apprx & subj to error. Wired for hot tub.
Location
State FL
County Indian River
Community Majestic Oaks
Area 5940
Direction From 9th Str SW turn South on 27th Avenue. Left into Subdivision on Left. Left on 12th Sq SW to 2563 on Left.
Interior
Interior Features Breakfast Area, Entrance Foyer, First Floor Entry, Living/Dining Room, Pantry, Sitting Area in Master, Upper Level Master, Attic, Loft
Heating Central, Electric
Cooling Central Air, Electric
Flooring Carpet, Ceramic Tile, Other
Furnishings Unfurnished
Appliance Dishwasher, Electric Range, Electric Water Heater, Disposal, Microwave, Refrigerator, Self Cleaning Oven
Laundry Washer Hookup, Dryer Hookup
Exterior
Exterior Feature Enclosed Porch, Storm/Security Shutters
Parking Features Attached
Garage Spaces 2.0
Pool None, Community
Community Features Home Owners Association, Pool, Street Lights
Utilities Available Cable Available
View Garden
Roof Type Shingle
Street Surface Paved
Porch Porch, Screened
Garage Yes
Building
Lot Description < 1/4 Acre
Faces West
Story 2
Sewer Public Sewer
Water Public
Architectural Style Detached, Two Story
Level or Stories Two
Structure Type Block,Frame,Metal Frame,Stucco
Construction Status New Construction
Others
Pets Allowed No Pet Restrictions, Yes
HOA Fee Include Common Areas,Maintenance Grounds,Maintenance Structure,Security
Senior Community No
Acceptable Financing Cash, Conventional, FHA, VA Loan
Listing Terms Cash, Conventional, FHA, VA Loan
Financing Cash
Pets Allowed No Pet Restrictions, Yes
Read Less
Want to know what your home might be worth? Contact us for a FREE valuation!

Our team is ready to help you sell your home for the highest possible price ASAP
Bought with MAR NON MLS MEMBER






