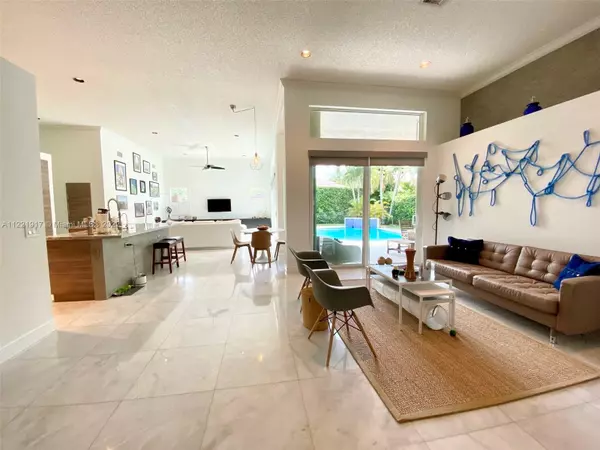$950,000
$960,000
1.0%For more information regarding the value of a property, please contact us for a free consultation.
3768 Oak Ridge Cir Weston, FL 33331
4 Beds
3 Baths
2,605 SqFt
Key Details
Sold Price $950,000
Property Type Single Family Home
Sub Type Single Family Residence
Listing Status Sold
Purchase Type For Sale
Square Footage 2,605 sqft
Price per Sqft $364
Subdivision The Ridges
MLS Listing ID A11221917
Sold Date 08/08/22
Style One Story
Bedrooms 4
Full Baths 3
Construction Status Resale
HOA Fees $158/qua
HOA Y/N Yes
Year Built 1997
Annual Tax Amount $10,483
Tax Year 2021
Contingent No Contingencies
Lot Size 8,540 Sqft
Property Description
Beautiful and remodeled 1 story home in the desirable The Ridges. Spacious and open floor plan with over 3000 sqf with high ceilings and lots of natural light, 4 bedrooms 3 bathrooms plus a good size office that could also be used as a 5th bedroom. Completely remodeled with a beautiful kitchen, quartz countertop and Kitchen Aid appliances, newer bathrooms, marble floors, built-in closets, new impact windows and doors throughout, smart NEST thermostat, pool, misting system in the backyard and many other nice features. Two car garage with insulated door and a circular driveway. Close A+ schools for all ages. Tenant occupied until Aug. 22nd.
Location
State FL
County Broward County
Community The Ridges
Area 3890
Interior
Interior Features Built-in Features, Closet Cabinetry, Dining Area, Separate/Formal Dining Room, Entrance Foyer, Eat-in Kitchen, First Floor Entry, Fireplace, Garden Tub/Roman Tub, Other, Pantry, Split Bedrooms, Walk-In Closet(s)
Heating Central
Cooling Central Air
Flooring Marble
Furnishings Furnished
Fireplace Yes
Window Features Impact Glass,Metal,Single Hung,Sliding
Appliance Dryer, Dishwasher, Electric Range, Electric Water Heater, Disposal, Microwave, Refrigerator, Trash Compactor, Washer
Laundry Laundry Tub
Exterior
Exterior Feature Security/High Impact Doors, Lighting, Patio
Parking Features Attached
Garage Spaces 2.0
Carport Spaces 4
Pool In Ground, Pool
Community Features Other, See Remarks
View Garden, Pool
Roof Type Barrel
Porch Patio
Garage Yes
Building
Lot Description < 1/4 Acre
Faces East
Story 1
Sewer Public Sewer
Water Public
Architectural Style One Story
Structure Type Brick
Construction Status Resale
Schools
Elementary Schools Everglades
Middle Schools Falcon Cove
High Schools Cypress Bay
Others
Pets Allowed Conditional, Yes
Senior Community No
Tax ID 504030040770
Security Features Smoke Detector(s)
Acceptable Financing Cash, Conventional
Listing Terms Cash, Conventional
Financing Conventional
Pets Allowed Conditional, Yes
Read Less
Want to know what your home might be worth? Contact us for a FREE valuation!

Our team is ready to help you sell your home for the highest possible price ASAP
Bought with Starlink Realty, Inc






