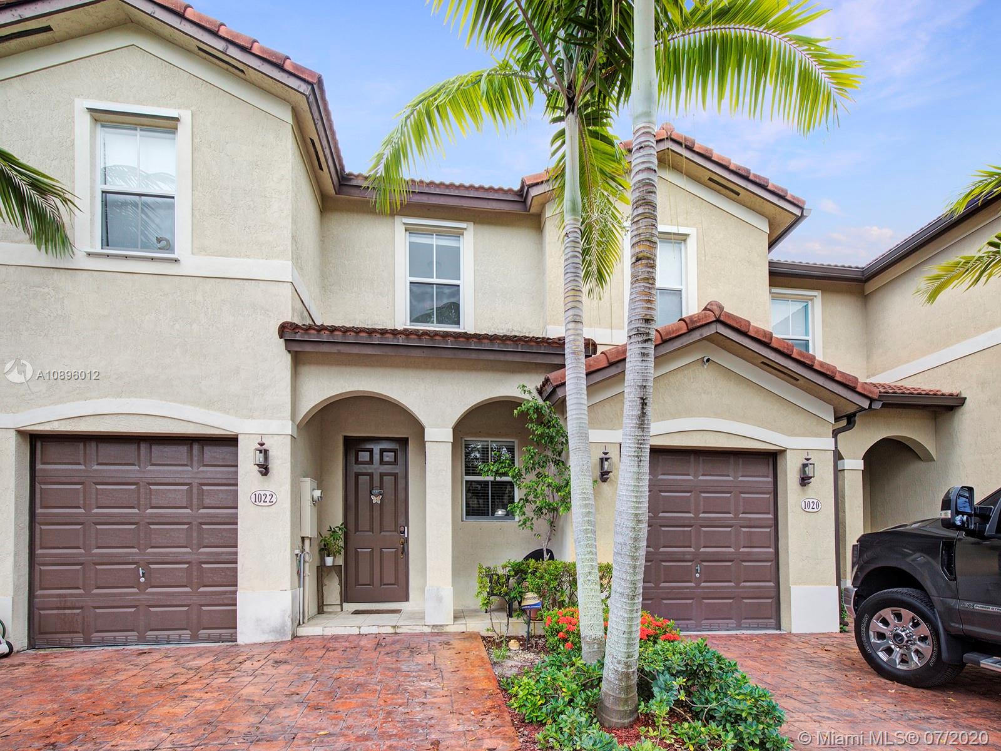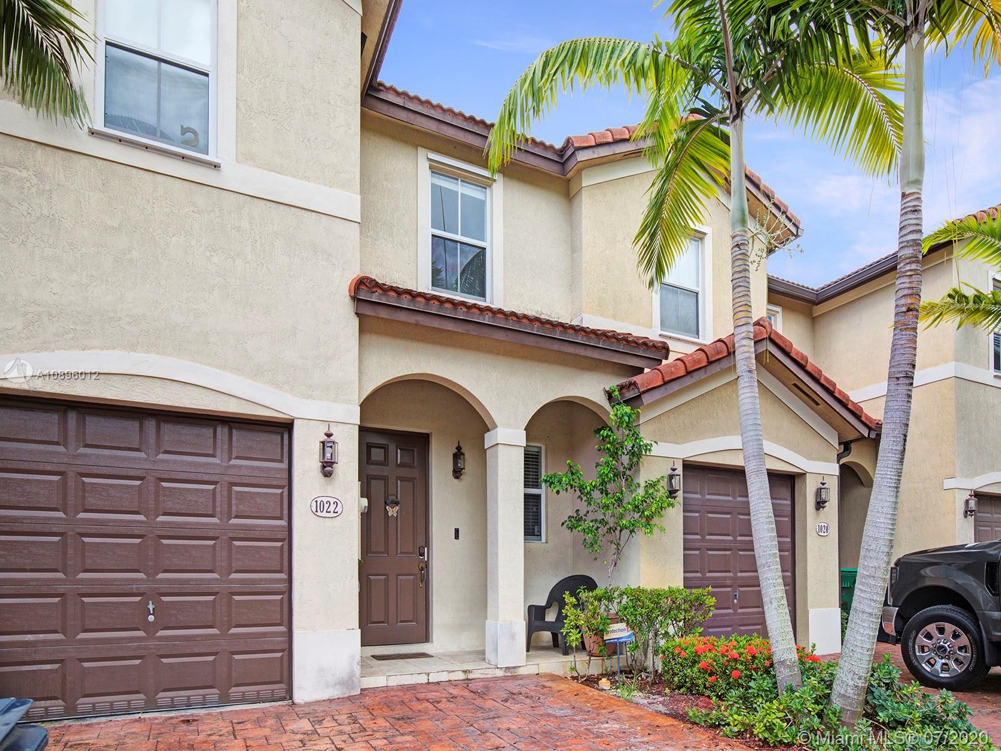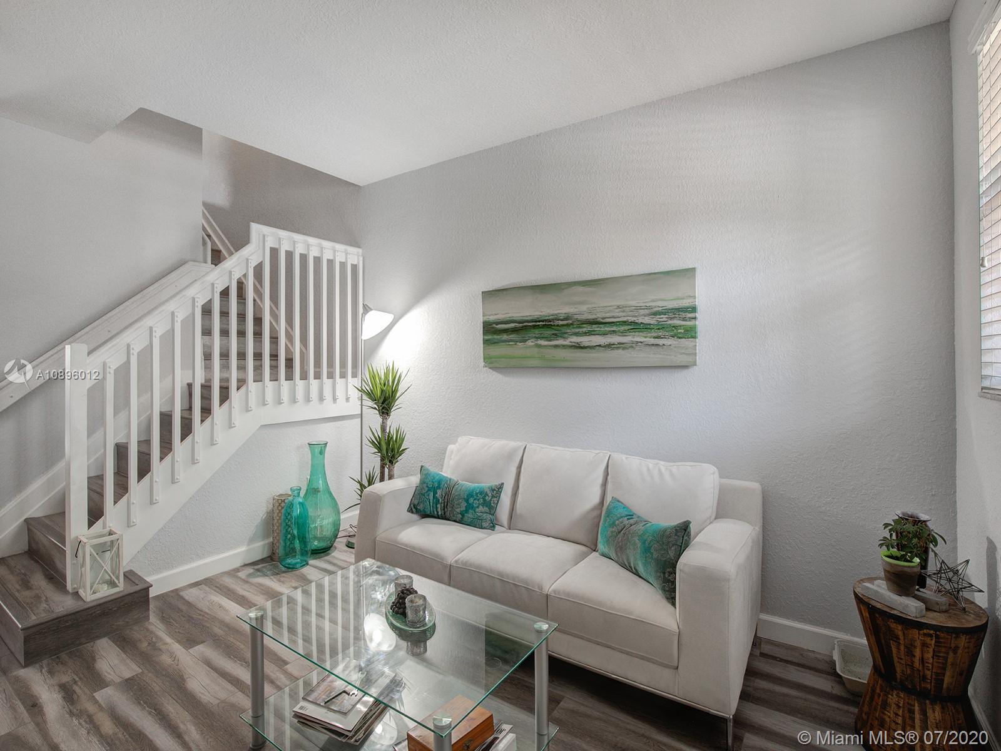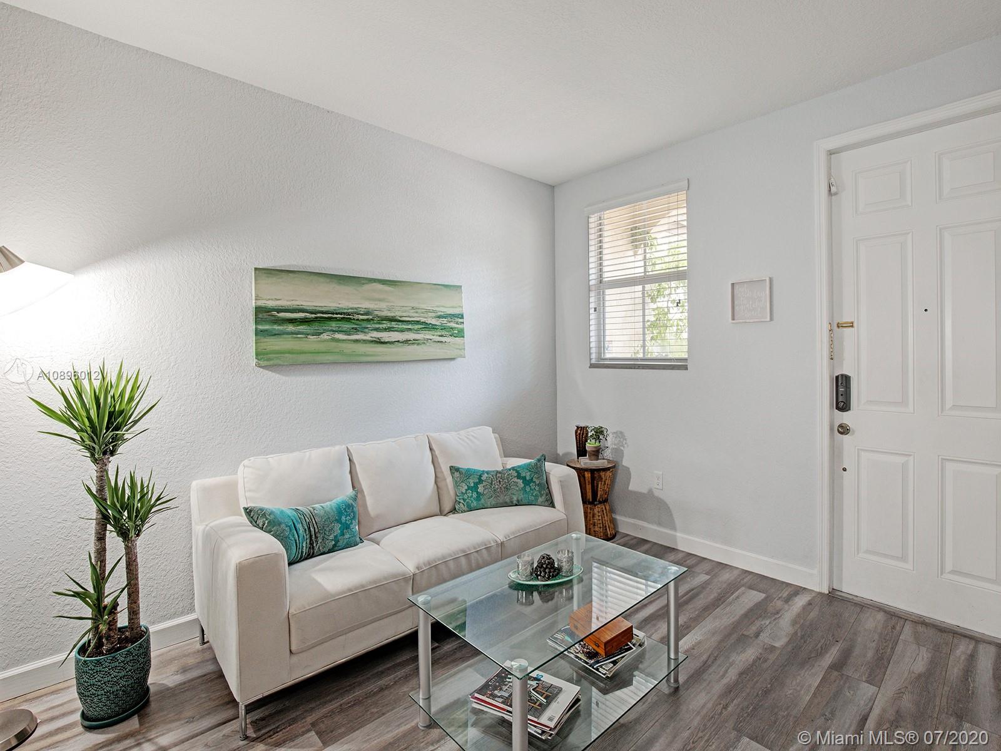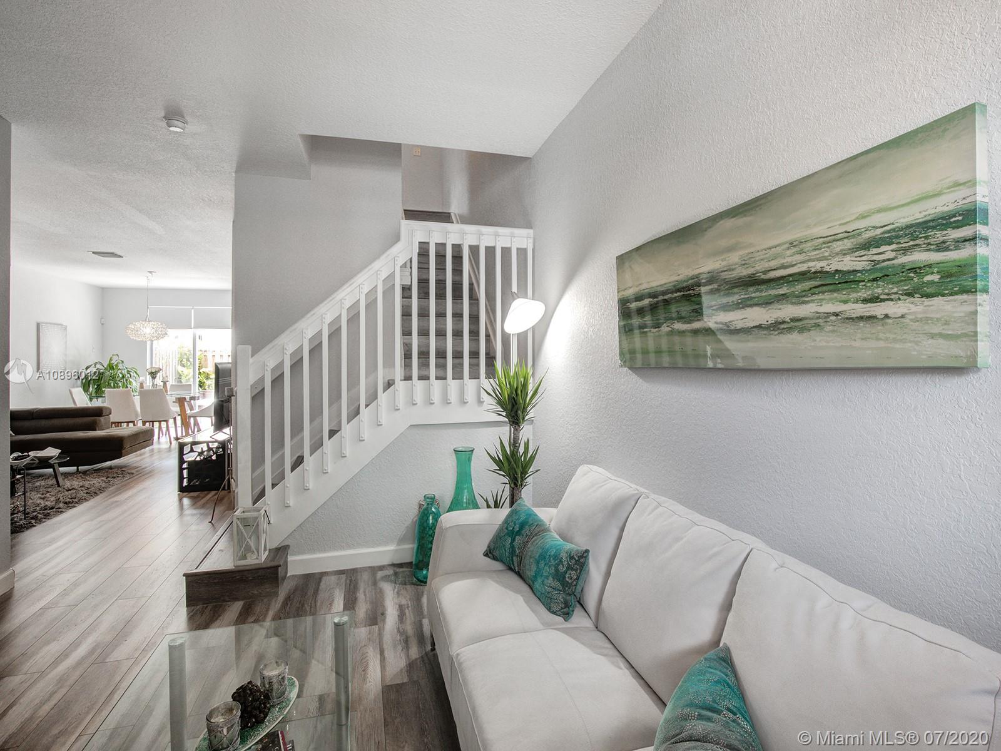$321,000
$322,000
0.3%For more information regarding the value of a property, please contact us for a free consultation.
1022 NE 208th St Miami, FL 33179
3 Beds
3 Baths
1,743 SqFt
Key Details
Sold Price $321,000
Property Type Townhouse
Sub Type Townhouse
Listing Status Sold
Purchase Type For Sale
Square Footage 1,743 sqft
Price per Sqft $184
Subdivision Ives Dairy Townhomes
MLS Listing ID A10896012
Sold Date 09/14/20
Style Split-Level
Bedrooms 3
Full Baths 2
Half Baths 1
Construction Status Resale
HOA Fees $214/mo
HOA Y/N Yes
Year Built 2012
Annual Tax Amount $2,781
Tax Year 2019
Contingent 3rd Party Approval
Property Description
This Perfectly Situated Townhouse is nested between the border of Aventura, and the County Limits located in the gated community of Ives Dairy Townhomes. Home features 3BED/2.5BATH and 1 Car Garage. Inside you will be greeted with newly installed grey tone wood laminate flooring, an eat-in-kitchen with dark wood cabinets, Stainless Steel Appliances, and newly resurfaced countertops. Breakfast nook, a nice open concept floor plan ideal for entertainment. The home also has a paved Outdoor patio space. Upstairs you will have a large Master Bedroom with its en-suite, 2 Generous Size rooms, Laundry, and much more. Buy with as little a 3.5% Down! As home is approved for FHA. Call to make an appointment.
Location
State FL
County Miami-dade County
Community Ives Dairy Townhomes
Area 12
Direction Google Maps
Interior
Interior Features Eat-in Kitchen, Family/Dining Room, Pantry, Sitting Area in Master, Upper Level Master, Walk-In Closet(s)
Heating Central
Cooling Ceiling Fan(s)
Flooring Wood
Appliance Dryer, Dishwasher, Electric Range, Microwave, Refrigerator, Washer
Exterior
Parking Features Attached
Garage Spaces 1.0
Pool Association
Utilities Available Cable Available
Amenities Available Other, Pool
View Other
Garage Yes
Building
Building Description Block, Exterior Lighting
Architectural Style Split-Level
Level or Stories Multi/Split
Structure Type Block
Construction Status Resale
Schools
Elementary Schools Ives; Madie
Middle Schools Highland Oaks
High Schools Michael Krop
Others
Pets Allowed Conditional, Yes
HOA Fee Include Association Management,Common Areas,Legal/Accounting,Pool(s),Security,Trash
Senior Community No
Tax ID 30-12-32-029-0560
Security Features Smoke Detector(s)
Acceptable Financing Cash, Conventional, FHA, VA Loan
Listing Terms Cash, Conventional, FHA, VA Loan
Financing Conventional
Special Listing Condition Listed As-Is
Pets Allowed Conditional, Yes
Read Less
Want to know what your home might be worth? Contact us for a FREE valuation!

Our team is ready to help you sell your home for the highest possible price ASAP
Bought with Onepath Realty LLC


