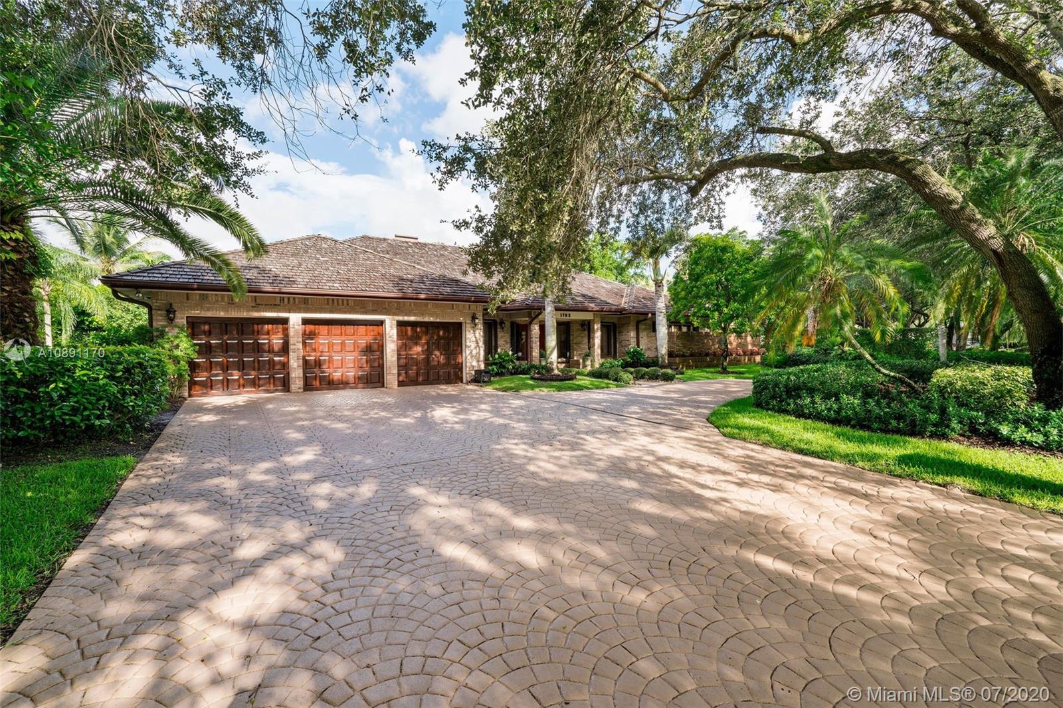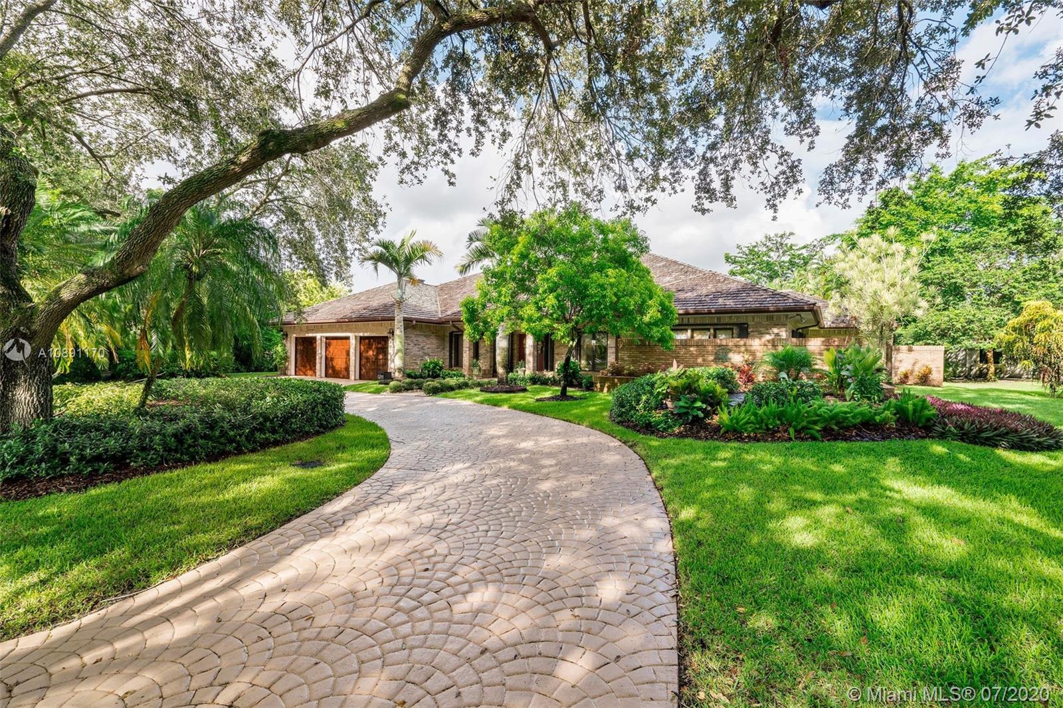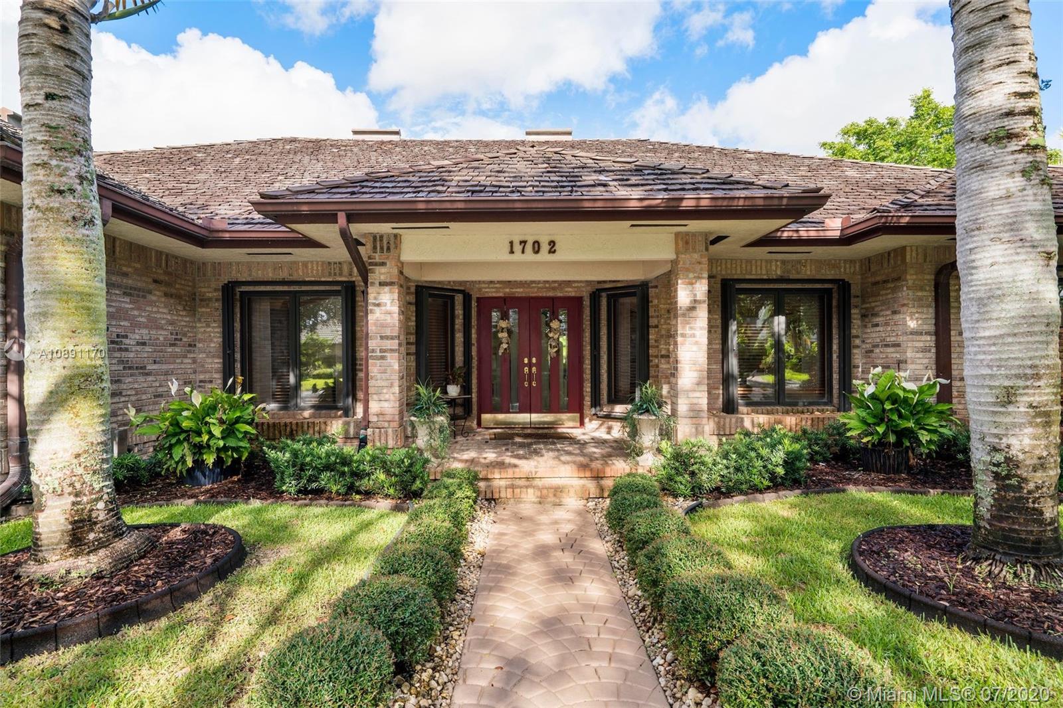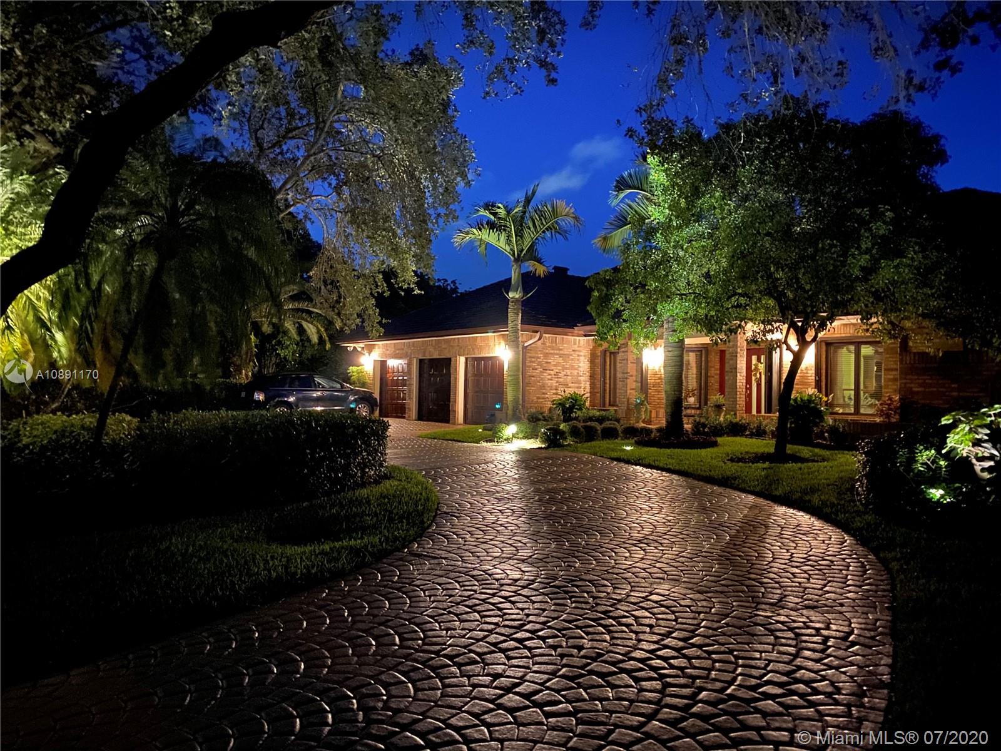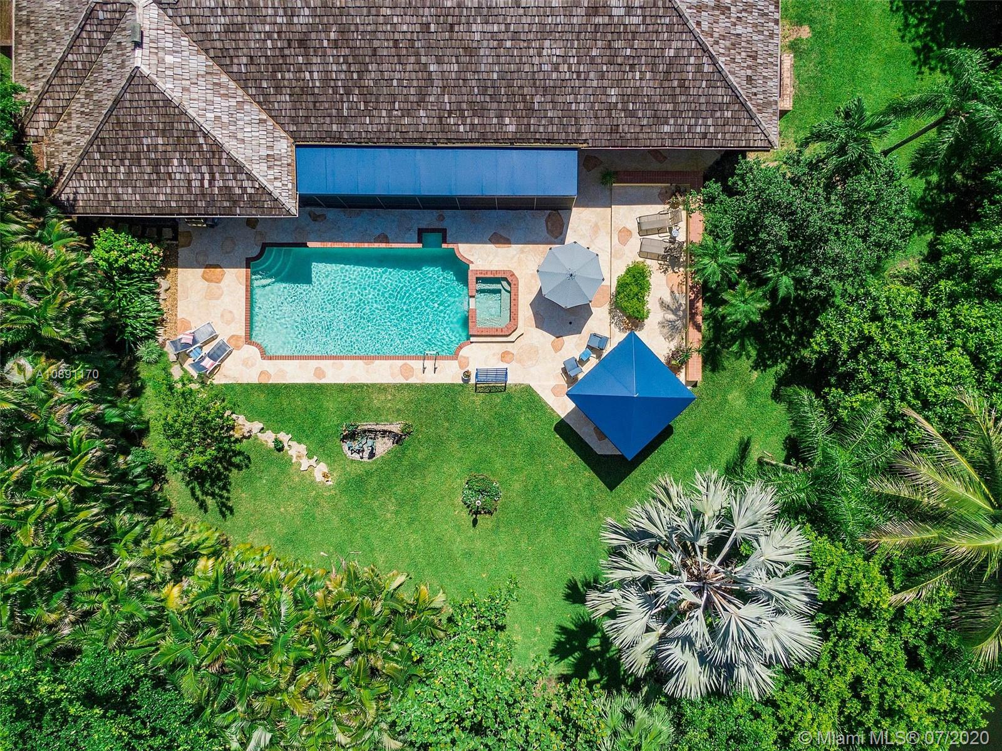$650,000
$650,000
For more information regarding the value of a property, please contact us for a free consultation.
1702 Vestal Dr Coral Springs, FL 33071
4 Beds
3 Baths
3,711 SqFt
Key Details
Sold Price $650,000
Property Type Single Family Home
Sub Type Single Family Residence
Listing Status Sold
Purchase Type For Sale
Square Footage 3,711 sqft
Price per Sqft $175
Subdivision Maplewood
MLS Listing ID A10891170
Sold Date 08/26/20
Style Detached,One Story
Bedrooms 4
Full Baths 2
Half Baths 1
Construction Status Resale
HOA Fees $267/mo
HOA Y/N Yes
Year Built 1984
Annual Tax Amount $11,292
Tax Year 2019
Contingent No Contingencies
Lot Size 0.424 Acres
Property Description
Charming and spacious one-story home in Maplewood Isle, a 24/7 manned gated community of only 105 custom-built homes, tree-lined streets and winner of 2016 Mayor's Rose Award for most beautiful neighborhood. 4 bedrooms/2.5 bathrooms plus a large office or entertainment room that overlooks the pool/spa and the recently updated patio area. Gorgeous landscaping and details around the home. Kitchen with island, granite counter tops, Bosch appliances, double oven self-cleaning, wine cooler, hot water dispenser, pantry, and abundant cabinets. Living room features a marble wet bar. Master bedroom with sitting area and whirlpool bath tub in master bathroom. Great waterview backyard includes Gazebo-style outdoor kitchen. Accordion shutters. Central vacuum system. Washer and Dryer do not convey.
Location
State FL
County Broward County
Community Maplewood
Area 3627
Direction University Dr. south of Royal Palm and North of Atlantic Bvld to Ramblewood Dr. West to Vestal Dr and forward to the gate. Continue straight, pass the stop sign on Vestal Pl. House is last one to the right.
Interior
Interior Features Wet Bar, Breakfast Bar, Built-in Features, Breakfast Area, Closet Cabinetry, Dining Area, Separate/Formal Dining Room, Entrance Foyer, Eat-in Kitchen, French Door(s)/Atrium Door(s), First Floor Entry, Garden Tub/Roman Tub, Kitchen Island, Main Level Master, Pantry, Sitting Area in Master, Split Bedrooms, Bar, Attic, Central Vacuum, Intercom
Heating Electric
Cooling Central Air, Ceiling Fan(s)
Flooring Carpet, Ceramic Tile, Tile, Wood
Equipment Intercom, Satellite Dish
Furnishings Unfurnished
Window Features Arched,Drapes
Appliance Built-In Oven, Dishwasher, Electric Range, Electric Water Heater, Disposal, Microwave, Refrigerator, Self Cleaning Oven
Exterior
Exterior Feature Enclosed Porch, Fruit Trees, Lighting, Outdoor Grill, Outdoor Shower, Storm/Security Shutters, Awning(s)
Parking Features Attached
Garage Spaces 3.0
Pool In Ground, Pool
Community Features Gated, Home Owners Association
Utilities Available Cable Available
Waterfront Description Canal Front
View Y/N Yes
View Canal, Pool
Roof Type Shingle,Wood
Porch Porch, Screened
Garage Yes
Building
Lot Description 1/4 to 1/2 Acre Lot, Sprinklers Automatic
Faces East
Story 1
Sewer Public Sewer
Water Public
Architectural Style Detached, One Story
Structure Type Brick Veneer,Block
Construction Status Resale
Schools
Elementary Schools Maplewood
Middle Schools Ramblewood Middle
High Schools Taravella
Others
Pets Allowed Conditional, Yes
HOA Fee Include Common Areas,Maintenance Structure,Security,Trash
Senior Community No
Tax ID 484128033750
Security Features Gated Community,Smoke Detector(s)
Acceptable Financing Cash, Conventional, FHA, VA Loan
Listing Terms Cash, Conventional, FHA, VA Loan
Financing Cash
Special Listing Condition Listed As-Is
Pets Allowed Conditional, Yes
Read Less
Want to know what your home might be worth? Contact us for a FREE valuation!

Our team is ready to help you sell your home for the highest possible price ASAP
Bought with The Keyes Company


