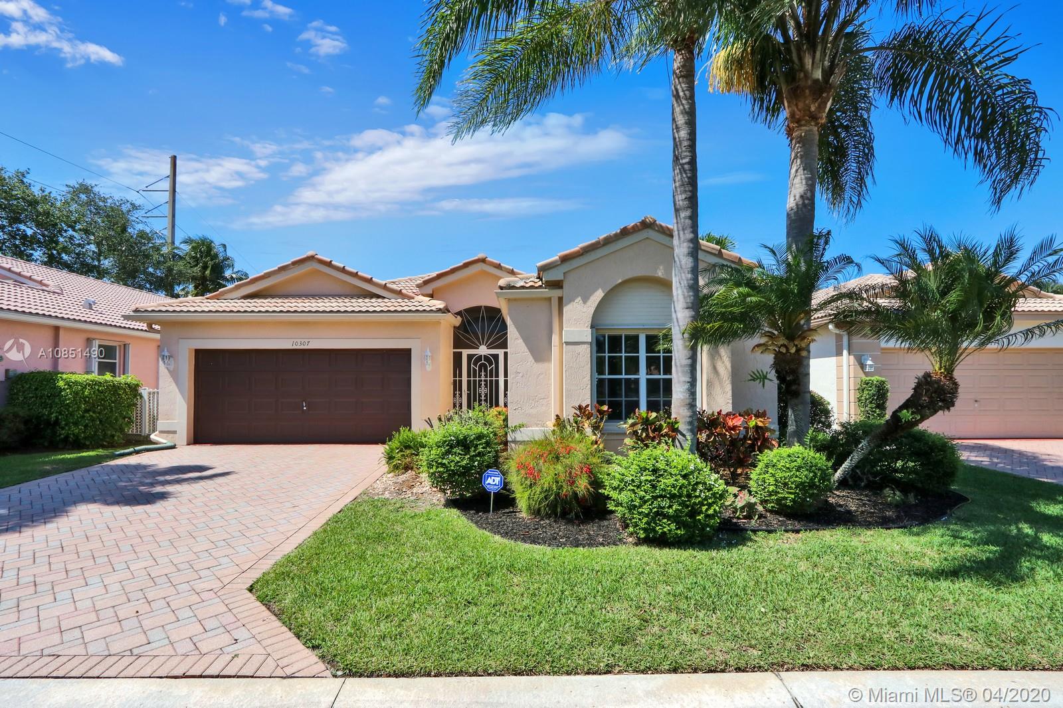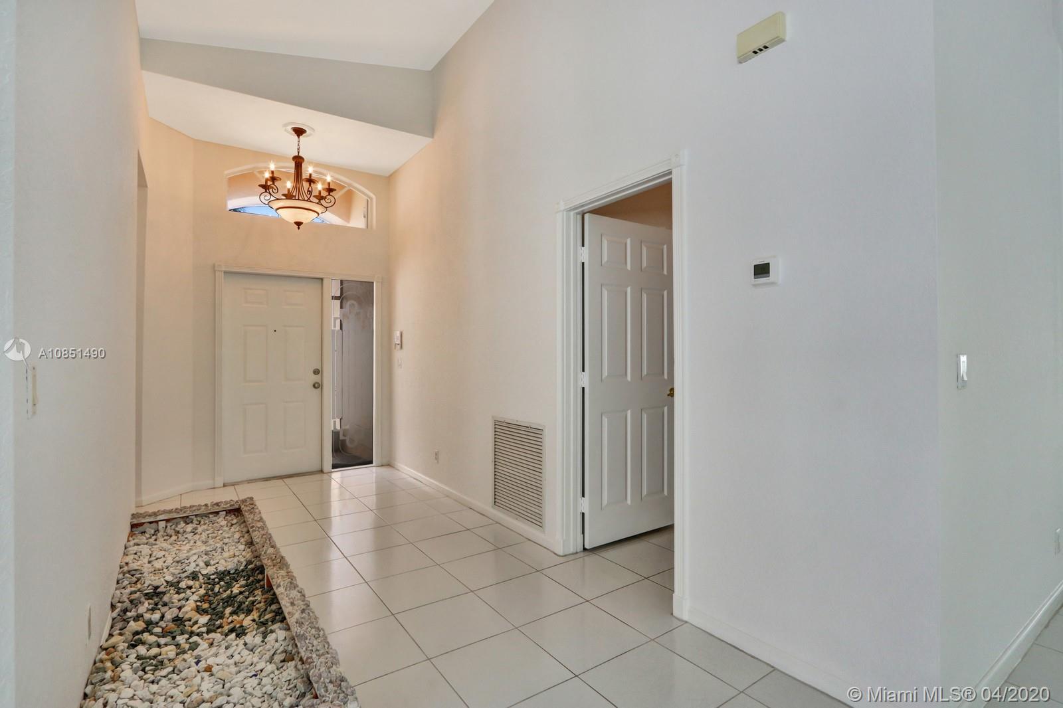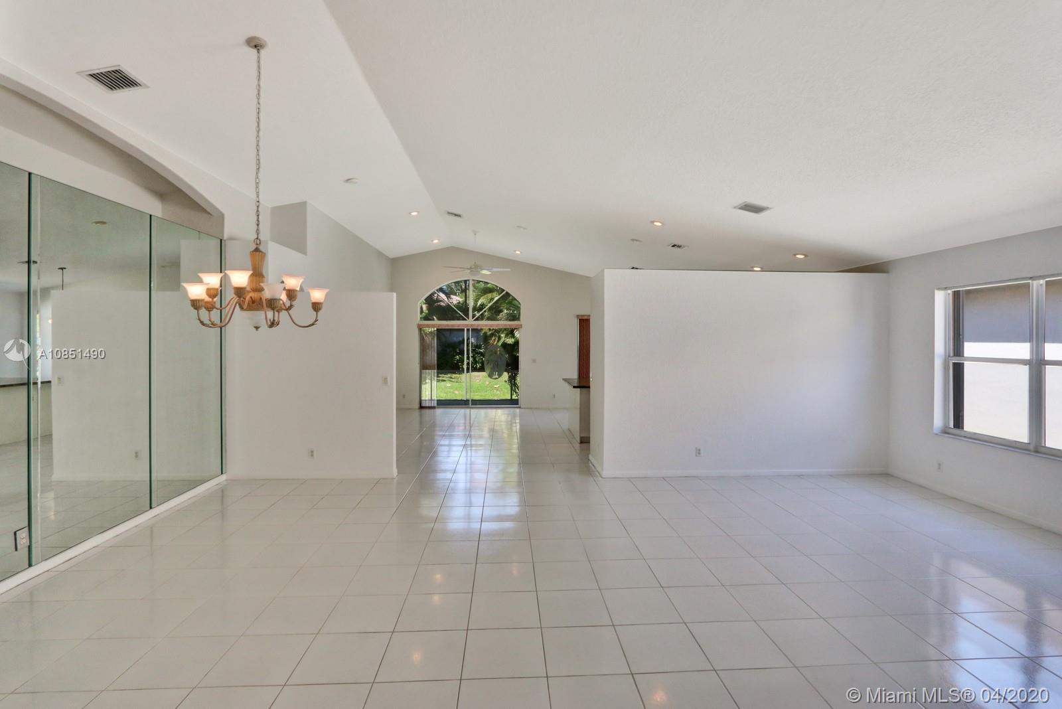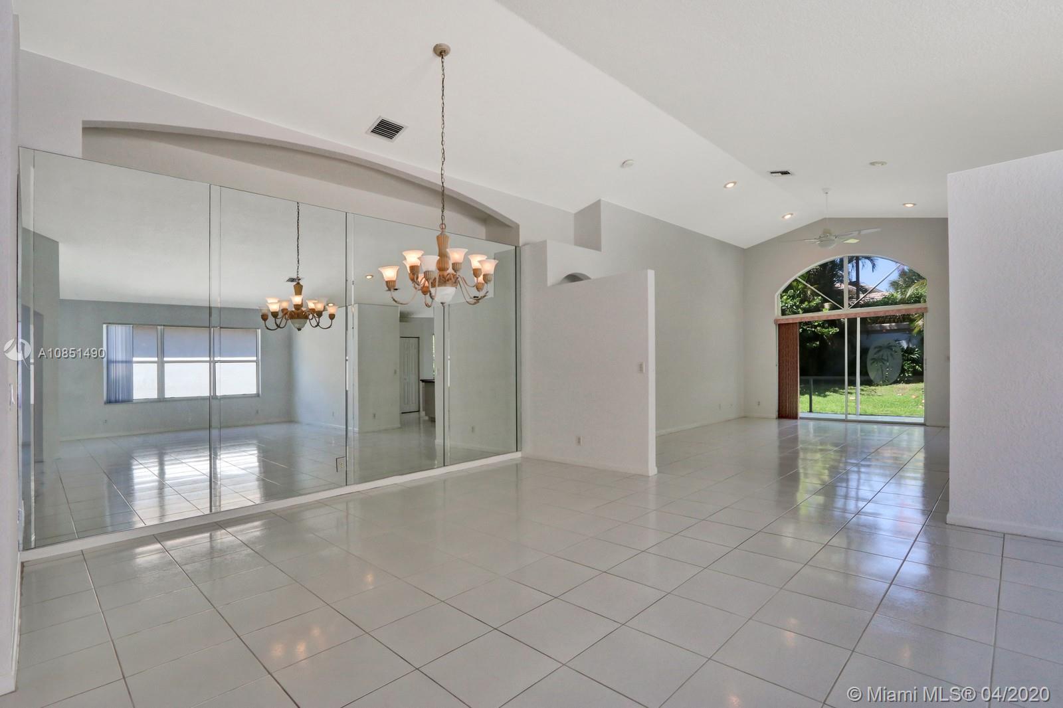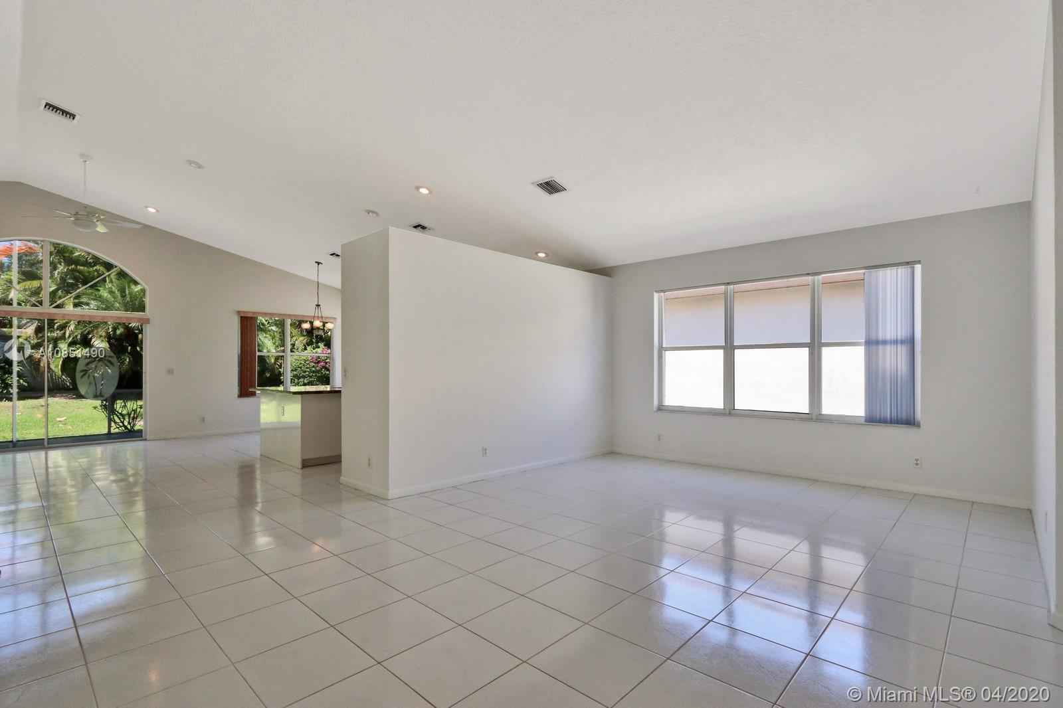$300,000
$309,900
3.2%For more information regarding the value of a property, please contact us for a free consultation.
10307 Utopia Cir N Boynton Beach, FL 33437
3 Beds
2 Baths
2,172 SqFt
Key Details
Sold Price $300,000
Property Type Single Family Home
Sub Type Single Family Residence
Listing Status Sold
Purchase Type For Sale
Square Footage 2,172 sqft
Price per Sqft $138
Subdivision Grove Isle
MLS Listing ID A10851490
Sold Date 09/17/20
Style Detached,One Story
Bedrooms 3
Full Baths 2
Construction Status Resale
HOA Fees $415/mo
HOA Y/N Yes
Year Built 1998
Annual Tax Amount $4,747
Tax Year 2019
Contingent Pending Inspections
Lot Size 5,268 Sqft
Property Description
Price Reduced! You will fall in love with this beautiful and bright 3 bedrooms, 2 bathrooms SFH in the Guard Gated community of Grove Isle! Walk in to a welcoming bright foyer leading to an ample formal living & dining areas w/volume ceilings & an open floor plan w/natural sun light. Freshly painted April 2020, Tiled throughout living areas, carpet in one bedroom. Updated kitchen features granite counter tops w/back splash, newly purchased SS appliances (April 2020) & breakfast nook. Sliders in the ample family area leads to a large screened & tiled patio, w/private backyard great for relaxing! A spacious master bedroom features his & hers closets (one walk-in). Walk-In Closet in Bedroom 2. Accordion Shutters, Utility Room, Double Car Garage! Move in ready! Newly renovated Club House!
Location
State FL
County Palm Beach County
Community Grove Isle
Area 4610
Direction East Side of Jog Road, North of Woolbright & South of Boyton Beach Blvd.
Interior
Interior Features Bedroom on Main Level, Breakfast Area, Dining Area, Separate/Formal Dining Room, Entrance Foyer, Eat-in Kitchen, First Floor Entry, Custom Mirrors, Main Level Master, Pantry, Split Bedrooms, Vaulted Ceiling(s), Walk-In Closet(s)
Heating Central
Cooling Central Air, Ceiling Fan(s)
Flooring Carpet, Tile, Wood
Furnishings Unfurnished
Appliance Dryer, Dishwasher, Electric Range, Electric Water Heater, Disposal, Microwave, Refrigerator, Washer
Exterior
Exterior Feature Balcony, Storm/Security Shutters
Parking Features Attached
Garage Spaces 2.0
Pool None, Community
Community Features Clubhouse, Fitness, Game Room, Gated, Pool, Street Lights, Sidewalks, Tennis Court(s)
Utilities Available Cable Available
View Garden
Roof Type Barrel
Porch Balcony, Screened
Garage Yes
Building
Lot Description Sprinklers Automatic, < 1/4 Acre
Faces North
Story 1
Sewer Public Sewer
Water Public
Architectural Style Detached, One Story
Structure Type Block
Construction Status Resale
Others
Pets Allowed Conditional, Yes
HOA Fee Include Common Areas,Cable TV,Maintenance Structure,Recreation Facilities
Senior Community Yes
Tax ID 00424527060000600
Security Features Gated Community,Smoke Detector(s)
Acceptable Financing Cash, Conventional, FHA, VA Loan
Listing Terms Cash, Conventional, FHA, VA Loan
Financing Conventional
Special Listing Condition Listed As-Is
Pets Allowed Conditional, Yes
Read Less
Want to know what your home might be worth? Contact us for a FREE valuation!

Our team is ready to help you sell your home for the highest possible price ASAP
Bought with KW Innovations


