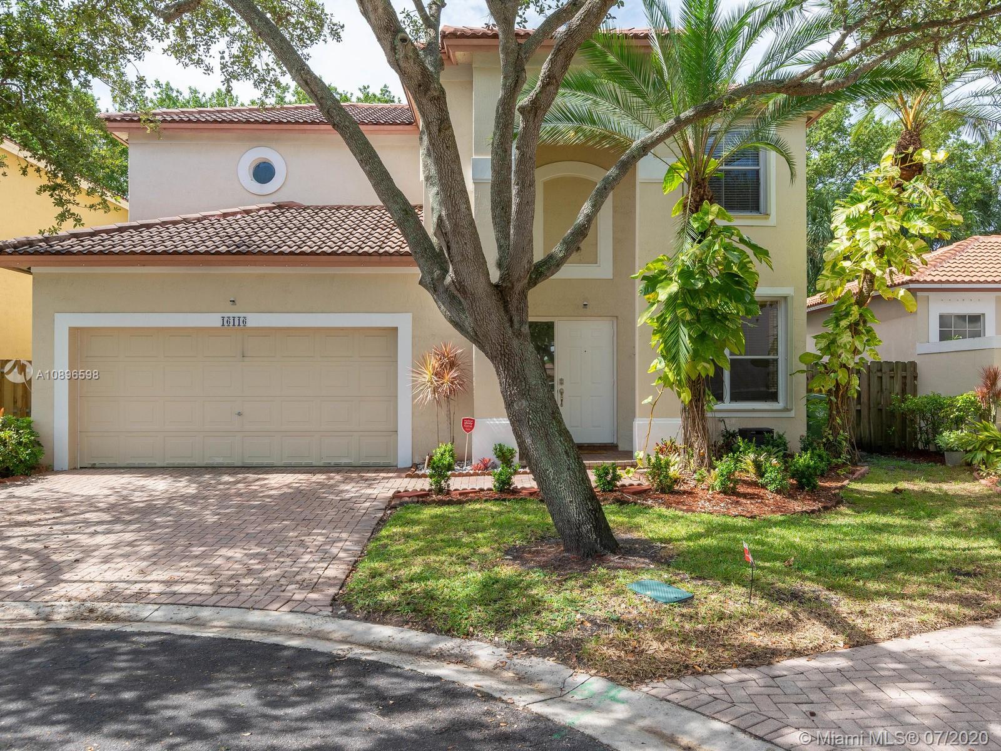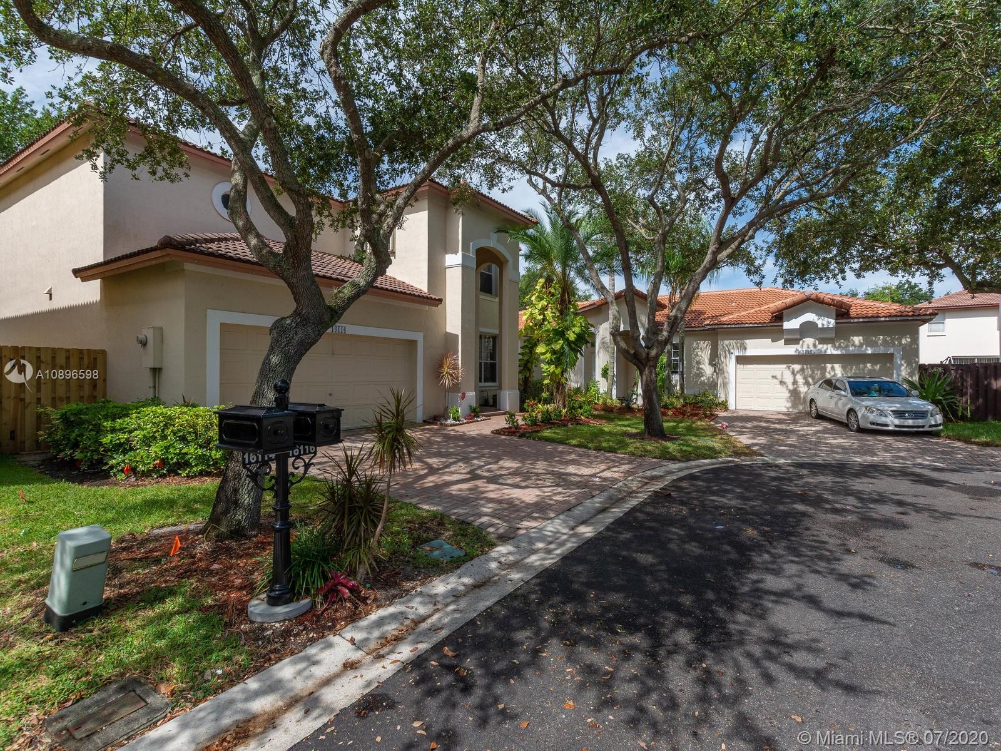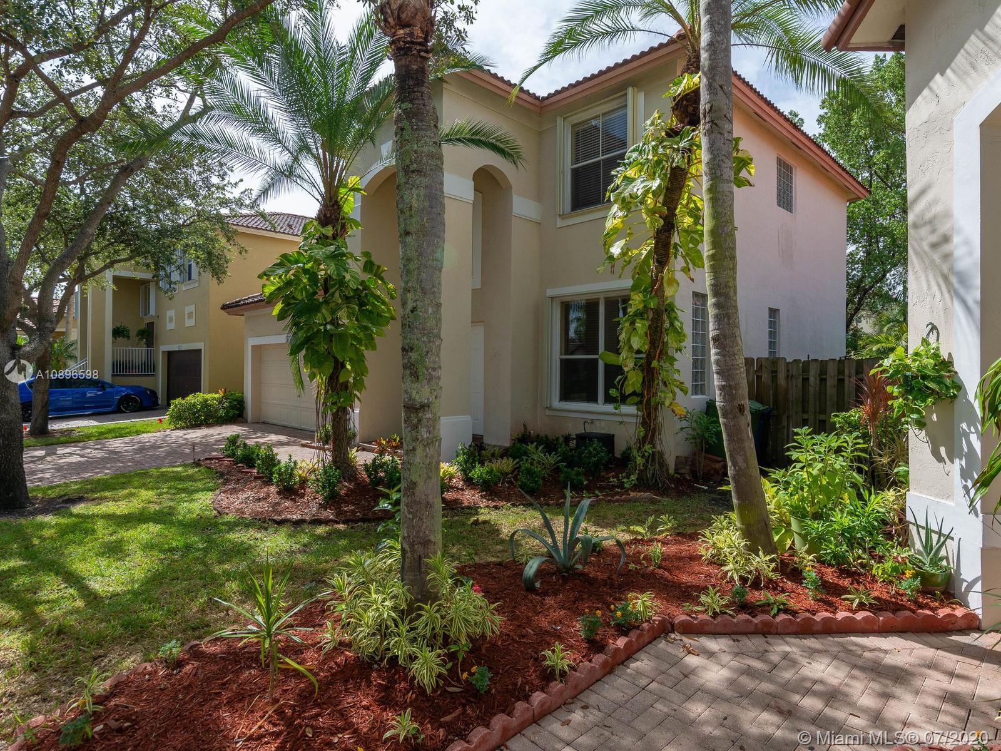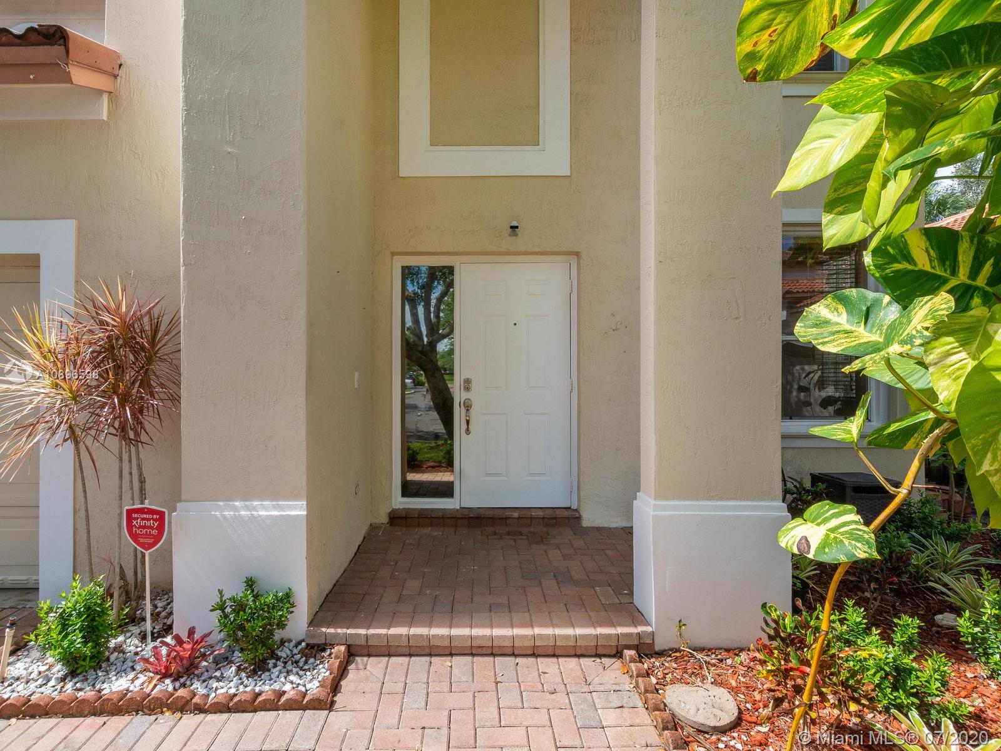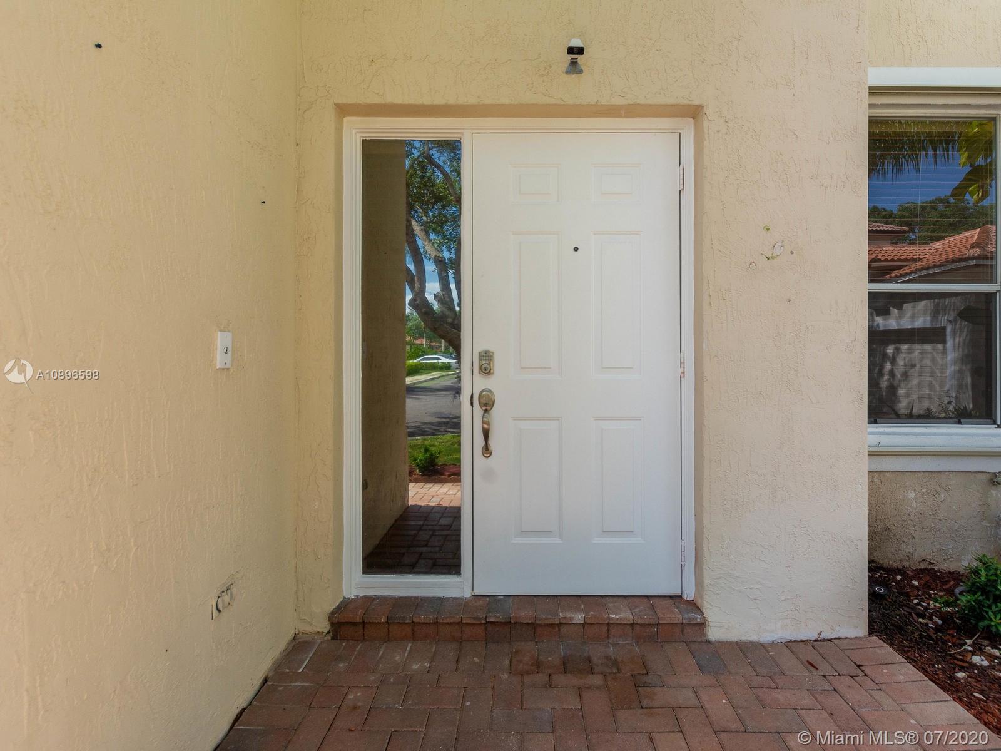$435,000
$435,000
For more information regarding the value of a property, please contact us for a free consultation.
16116 Opal Creek Dr Weston, FL 33331
4 Beds
3 Baths
1,999 SqFt
Key Details
Sold Price $435,000
Property Type Single Family Home
Sub Type Single Family Residence
Listing Status Sold
Purchase Type For Sale
Square Footage 1,999 sqft
Price per Sqft $217
Subdivision Emerald Courts-Opal Creek
MLS Listing ID A10896598
Sold Date 08/26/20
Style Detached,Two Story
Bedrooms 4
Full Baths 2
Half Baths 1
Construction Status Resale
HOA Fees $215/mo
HOA Y/N Yes
Year Built 1995
Annual Tax Amount $3,758
Tax Year 2019
Contingent Pending Inspections
Lot Size 3,888 Sqft
Property Description
Two story 4 bed/2.5 bath home with 2 car garage in the sought-after Weston gated community of Opal Creek-Emerald Courts.“A”rated schools. Open floor plan with formal dining and living areas. High ceilings, lots of windows & natural light. Kitchen Remodeled with all new stainless steel appliances. Laminate & tile floors throughout. Hurricane Shutters installed March 2020. Newer AC unit 4 yrs old. Interior freshly painted. Large fenced backyard. BONUS!! Staircase mobility chair lift installed 2020.Owner will remove if Buyer wishes.Low HOA fee-includes lawncare, pool maintenance, playground, gym, 24x7 manned security. Minutes to beautiful parks, restaurants & shopping. Enjoy Weston's 46 miles of marked bike lanes for cyclists. Easy access to I-75, I-595 and Sawgrass Expressway. View 3-D tour.
Location
State FL
County Broward County
Community Emerald Courts-Opal Creek
Area 3890
Direction From i-75 take exit Griffin road West. Turn right on Weston road. Left onto Emerald way. Left onto opal Creek drive.
Interior
Interior Features Dining Area, Separate/Formal Dining Room, First Floor Entry, High Ceilings, Upper Level Master, Walk-In Closet(s)
Heating Electric
Cooling Central Air, Ceiling Fan(s)
Flooring Other, Tile
Appliance Dryer, Dishwasher, Electric Range, Electric Water Heater, Freezer, Disposal, Ice Maker, Microwave, Refrigerator, Washer
Exterior
Exterior Feature Fence, Lighting, Room For Pool, Storm/Security Shutters
Garage Spaces 2.0
Pool None, Community
Community Features Fitness, Gated, Pool
View Garden
Roof Type Spanish Tile
Garage Yes
Building
Lot Description Sprinklers Automatic, < 1/4 Acre
Faces North
Story 2
Sewer Public Sewer
Water Public
Architectural Style Detached, Two Story
Level or Stories Two
Structure Type Block
Construction Status Resale
Schools
Elementary Schools Everglades
Middle Schools Falcon Cove
High Schools Cypress Bay
Others
HOA Fee Include Common Areas,Maintenance Structure,Recreation Facilities,Security
Senior Community No
Tax ID 504029031890
Security Features Security System Leased,Gated Community,Smoke Detector(s)
Acceptable Financing Cash, Conventional, FHA, VA Loan
Listing Terms Cash, Conventional, FHA, VA Loan
Financing Conventional
Read Less
Want to know what your home might be worth? Contact us for a FREE valuation!

Our team is ready to help you sell your home for the highest possible price ASAP
Bought with So Flo Real Estate Group LLC


