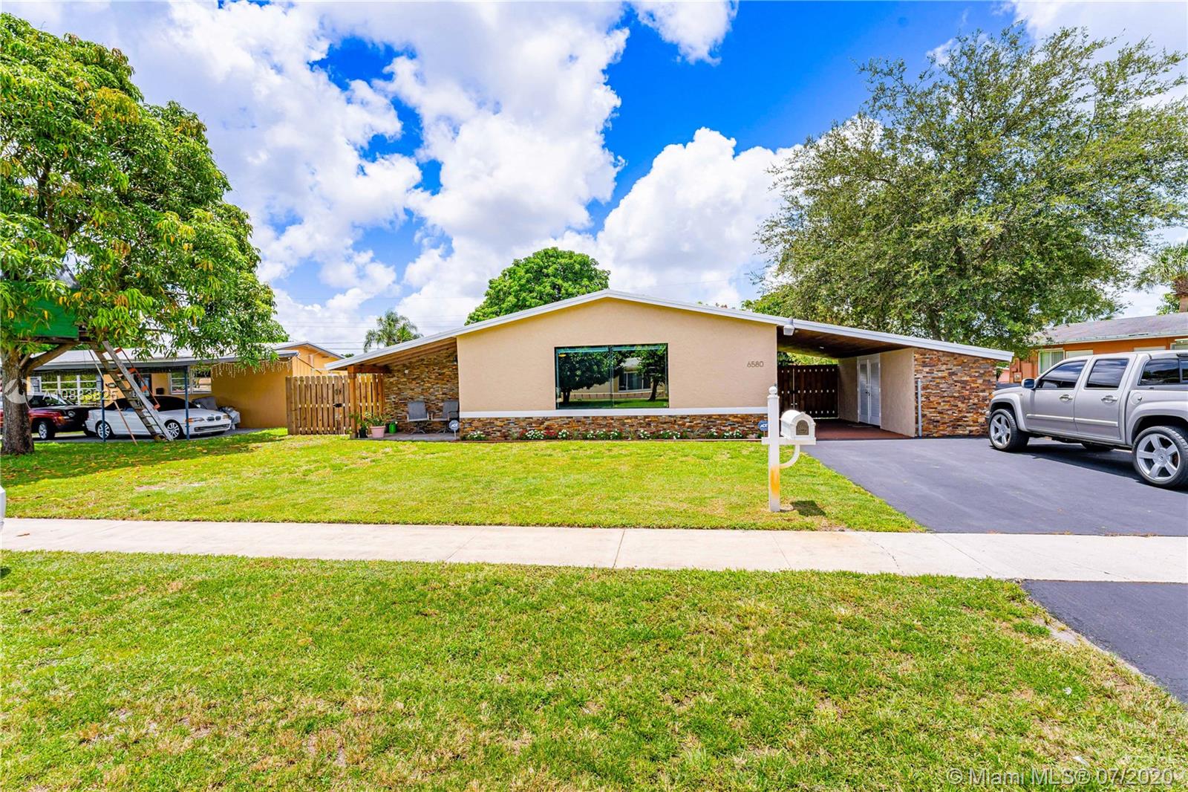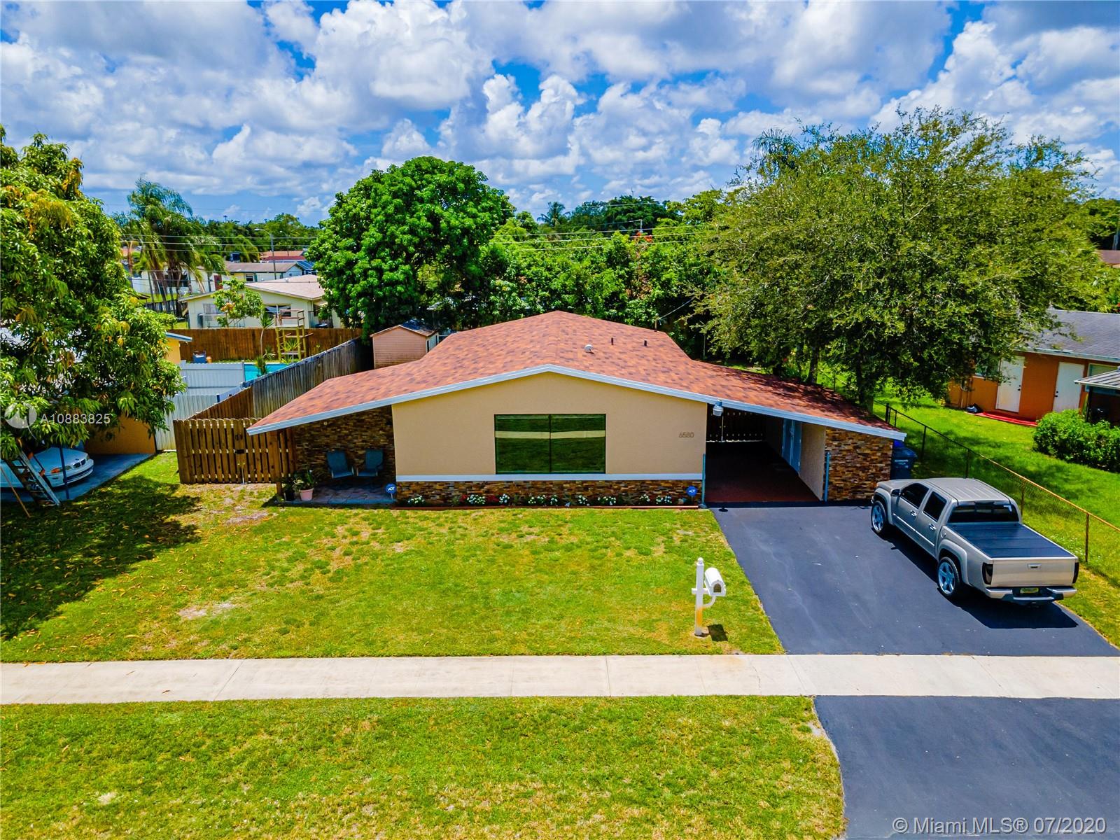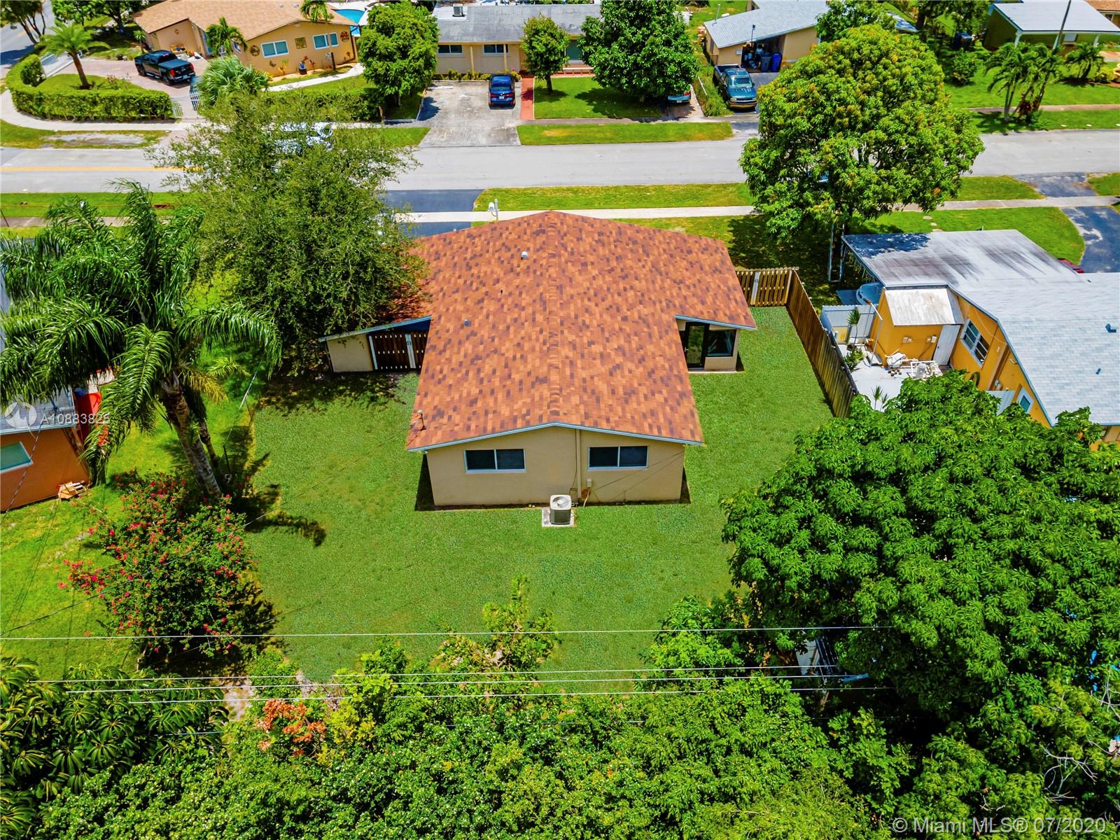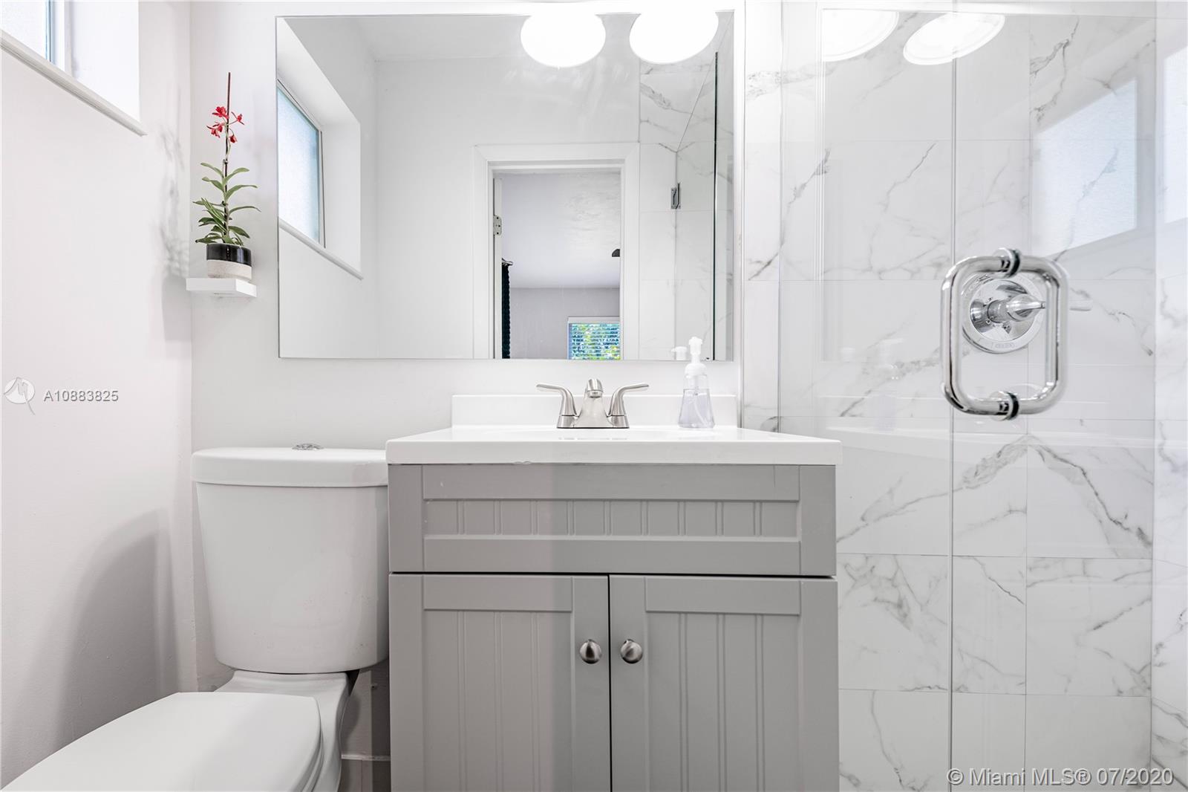$307,000
$305,000
0.7%For more information regarding the value of a property, please contact us for a free consultation.
6580 Garfield St Hollywood, FL 33024
3 Beds
2 Baths
1,320 SqFt
Key Details
Sold Price $307,000
Property Type Single Family Home
Sub Type Single Family Residence
Listing Status Sold
Purchase Type For Sale
Square Footage 1,320 sqft
Price per Sqft $232
Subdivision Fleetwood Manor Second Ad
MLS Listing ID A10883825
Sold Date 08/24/20
Style Detached,One Story
Bedrooms 3
Full Baths 2
Construction Status Effective Year Built
HOA Y/N No
Year Built 1959
Annual Tax Amount $2,877
Tax Year 2019
Contingent 3rd Party Approval
Lot Size 7,415 Sqft
Property Description
Come see this well maintained open concept move in ready 3 bedroom 2 bathroom home in a quiet neighborhood of West Hollywood. Home features many upgrades such as: 2 brand new completely updated bathrooms with custom shower doors done in May 2020, new roof completed October 2018, interior crown molding, exterior stucco throughout, paint and rock siding on the front of the property all done in 2017, new water heater, partial custom impact windows and Florida room conversion all done in 2016 with the outside A/C unit replaced in 2015 and finally the kitchen remodeled in 2014. Backyard provides a large shed, that stays, for all your outdoor equipment storage, mango tree and plenty of space for that future oasis of a pool. PS Please note security cameras are not included with the sale.
Location
State FL
County Broward County
Community Fleetwood Manor Second Ad
Area 3180
Interior
Interior Features Bedroom on Main Level, First Floor Entry, Kitchen Island, Main Level Master, Walk-In Closet(s)
Heating Central, Electric
Cooling Central Air, Ceiling Fan(s), Electric
Flooring Carpet, Tile
Appliance Dryer, Dishwasher, Electric Range, Microwave, Refrigerator, Washer
Exterior
Exterior Feature Room For Pool, Shed, Storm/Security Shutters
Carport Spaces 1
Pool None
View Y/N No
View None
Roof Type Shingle
Garage No
Building
Lot Description < 1/4 Acre
Faces North
Story 1
Sewer Public Sewer
Water Public
Architectural Style Detached, One Story
Additional Building Shed(s)
Structure Type Brick,Block,Other
Construction Status Effective Year Built
Others
Senior Community No
Tax ID 514111200220
Acceptable Financing Cash, Conventional, FHA, VA Loan
Listing Terms Cash, Conventional, FHA, VA Loan
Financing FHA
Read Less
Want to know what your home might be worth? Contact us for a FREE valuation!

Our team is ready to help you sell your home for the highest possible price ASAP
Bought with RDS Realty, LLC





