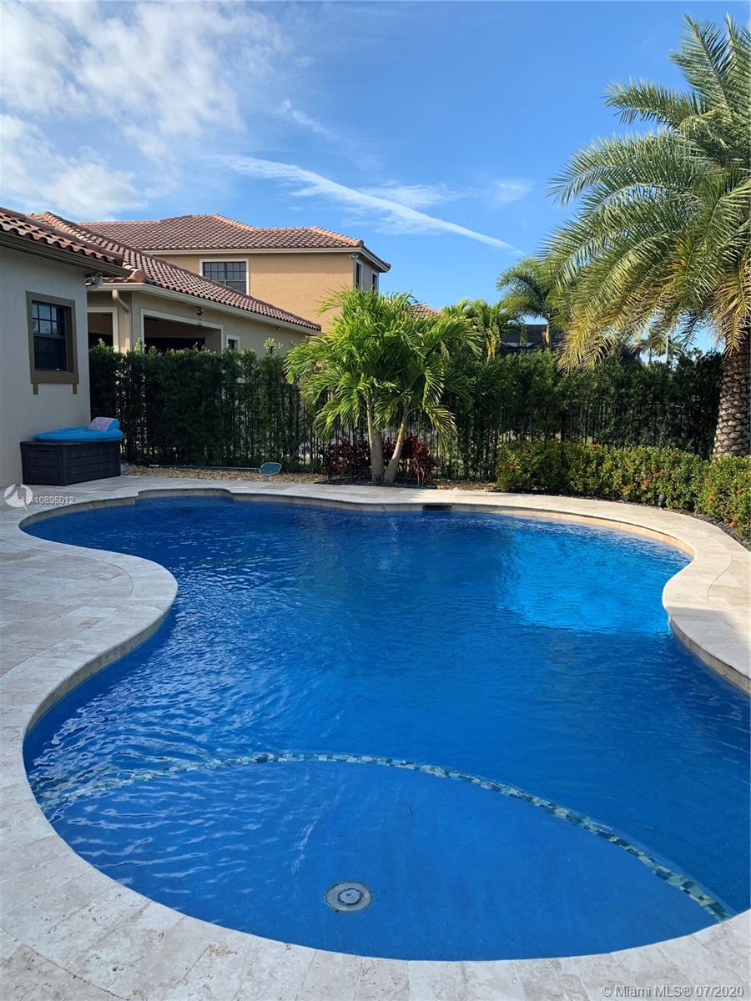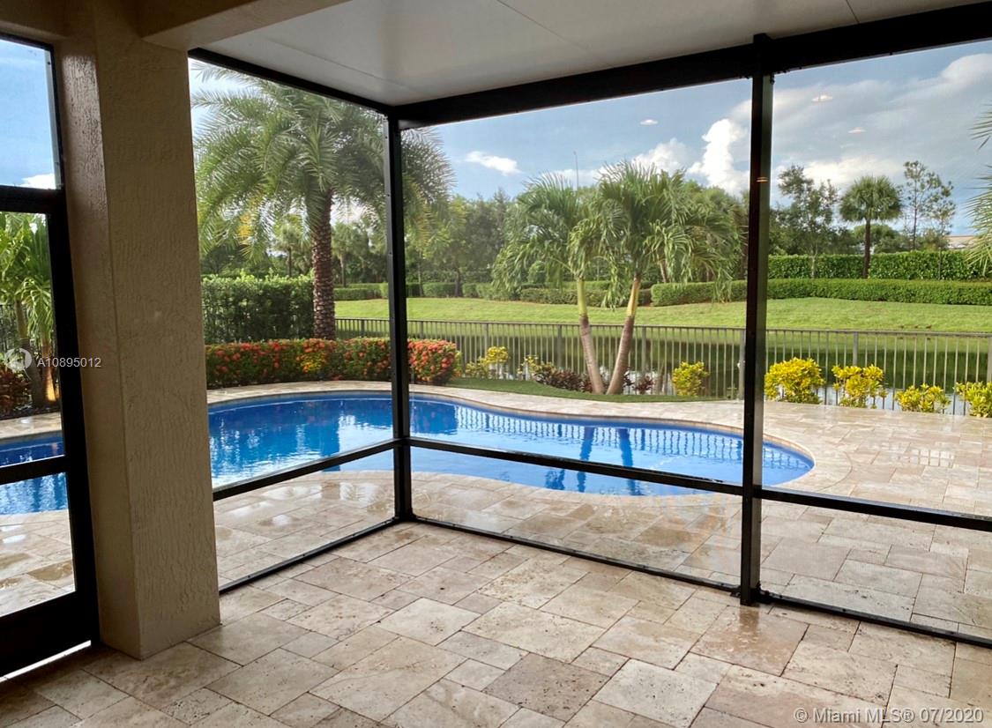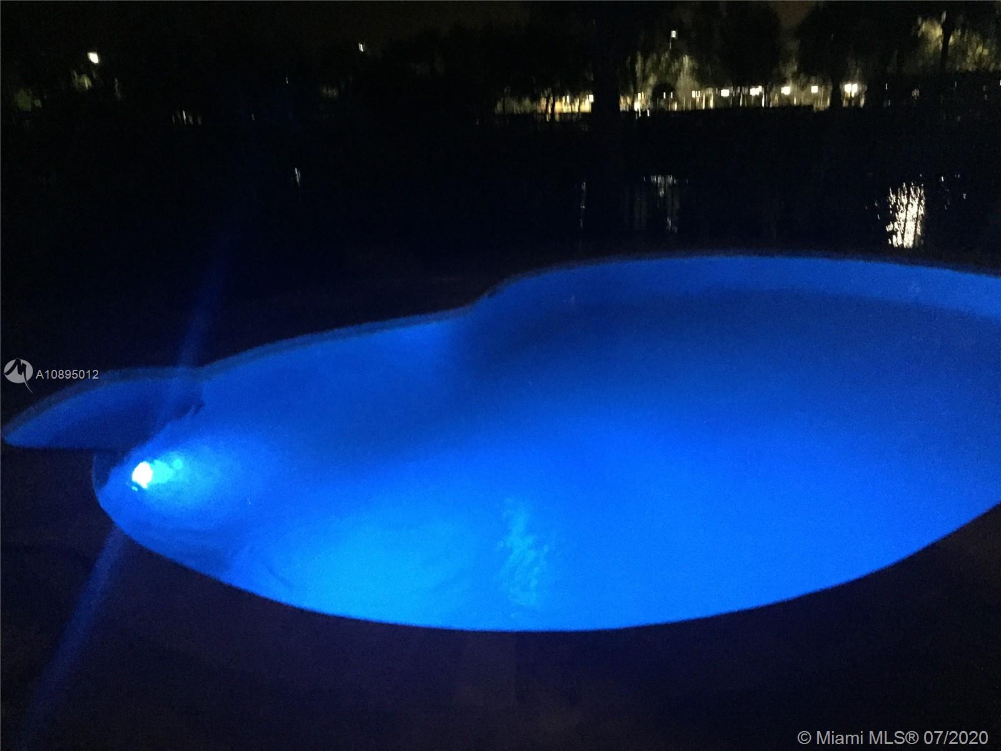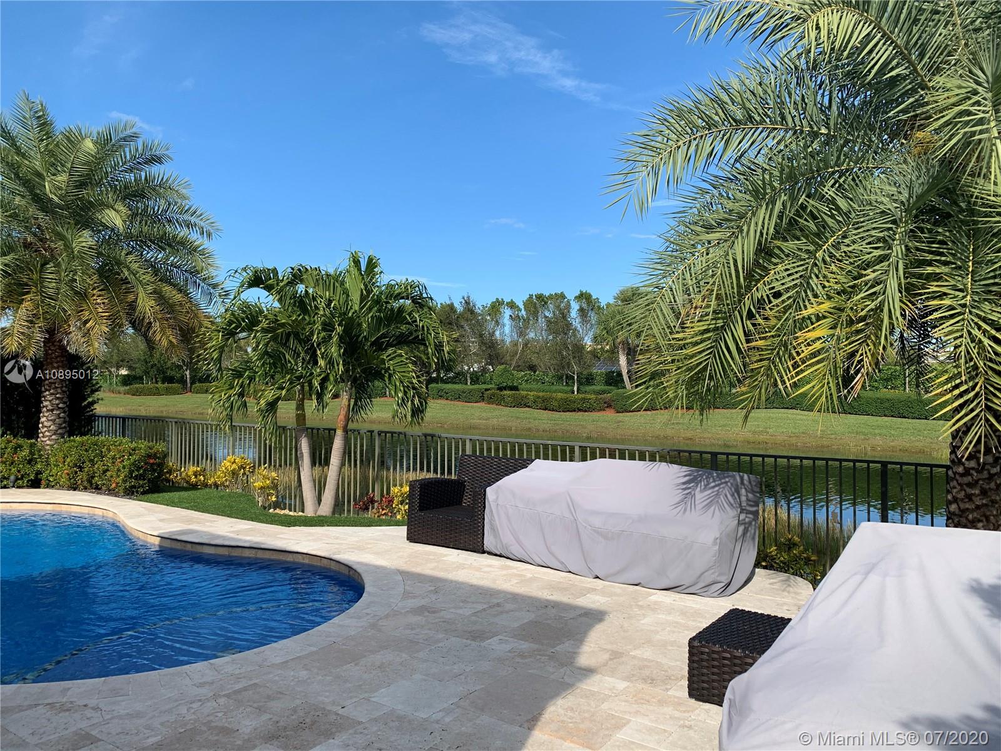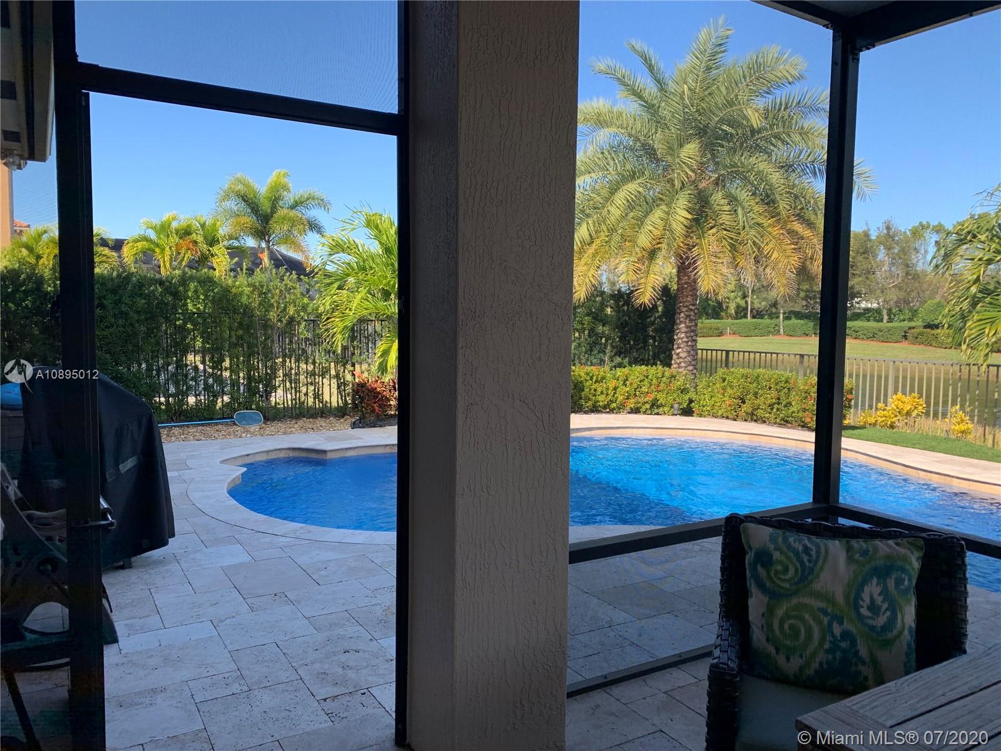$575,000
$575,000
For more information regarding the value of a property, please contact us for a free consultation.
7575 NW 111th Mnr Parkland, FL 33076
4 Beds
3 Baths
2,340 SqFt
Key Details
Sold Price $575,000
Property Type Single Family Home
Sub Type Single Family Residence
Listing Status Sold
Purchase Type For Sale
Square Footage 2,340 sqft
Price per Sqft $245
Subdivision Parkland Village
MLS Listing ID A10895012
Sold Date 09/30/20
Style Detached,One Story
Bedrooms 4
Full Baths 3
Construction Status Resale
HOA Fees $165/mo
HOA Y/N Yes
Year Built 2009
Annual Tax Amount $6,299
Tax Year 2019
Contingent 3rd Party Approval
Lot Size 6,325 Sqft
Property Description
Parkland's Available 1 story Bryce model. 4 bedrooms, 3 full baths, 2 car garage. Corner lot with canal water view. Heated salt water pool 3 yrs old, built by Van Kirk, travertine deck & screened in patio. AC with touch pad 3 yrs old, 1 yr Kenmore washer & dryer. Maple cabinets w granite in all baths. Maple Kitchen cabinets, eat in Stainless steel appliances, granite countertops. Huge pantry! Crown molding throughout, Huge master closet built in. Master bathroom features dual sinks, walk in shower & jetted jacuzzi roman tub. Ceiling fans in all bedrooms & patio area. Formal dining, living & family room, tile & carpet. Garage has ladder for extra attic storage. Hurricane Impact windows, Lush landscaping & backyard lighting. Automatic sprinkler system, HOA $165 per mo. One owner, Nice home.
Location
State FL
County Broward County
Community Parkland Village
Area 3614
Interior
Interior Features Attic, Closet Cabinetry, Eat-in Kitchen, First Floor Entry, Main Level Master, Pantry, Pull Down Attic Stairs, Walk-In Closet(s)
Heating Central
Cooling Central Air, Ceiling Fan(s)
Flooring Carpet, Tile
Appliance Dryer, Dishwasher, Electric Water Heater, Microwave, Refrigerator, Self Cleaning Oven, Washer
Laundry Laundry Tub
Exterior
Exterior Feature Enclosed Porch, Lighting, Patio, Storm/Security Shutters
Parking Features Attached
Garage Spaces 2.0
Pool Heated, In Ground, Pool
Community Features Clubhouse
Utilities Available Cable Available
Waterfront Description Canal Front
View Y/N Yes
View Canal, Pool
Roof Type Barrel
Porch Patio, Porch, Screened
Garage Yes
Building
Lot Description Corner Lot, Sprinklers Automatic, < 1/4 Acre
Faces West
Story 1
Sewer Public Sewer
Water Public
Architectural Style Detached, One Story
Structure Type Block
Construction Status Resale
Schools
Elementary Schools Heron Heights
Middle Schools Westglades
High Schools Stoneman;Dougls
Others
HOA Fee Include Common Areas,Maintenance Structure
Senior Community No
Tax ID 474132051770
Acceptable Financing Cash, Conventional
Listing Terms Cash, Conventional
Financing Conventional
Read Less
Want to know what your home might be worth? Contact us for a FREE valuation!

Our team is ready to help you sell your home for the highest possible price ASAP
Bought with Potential Property Group


