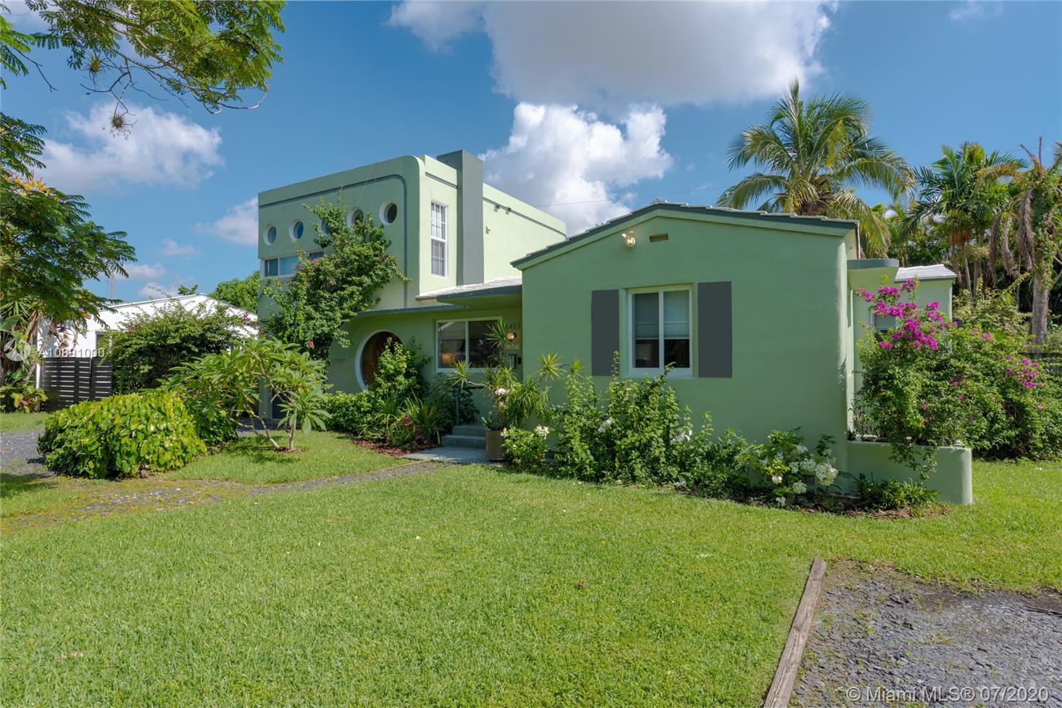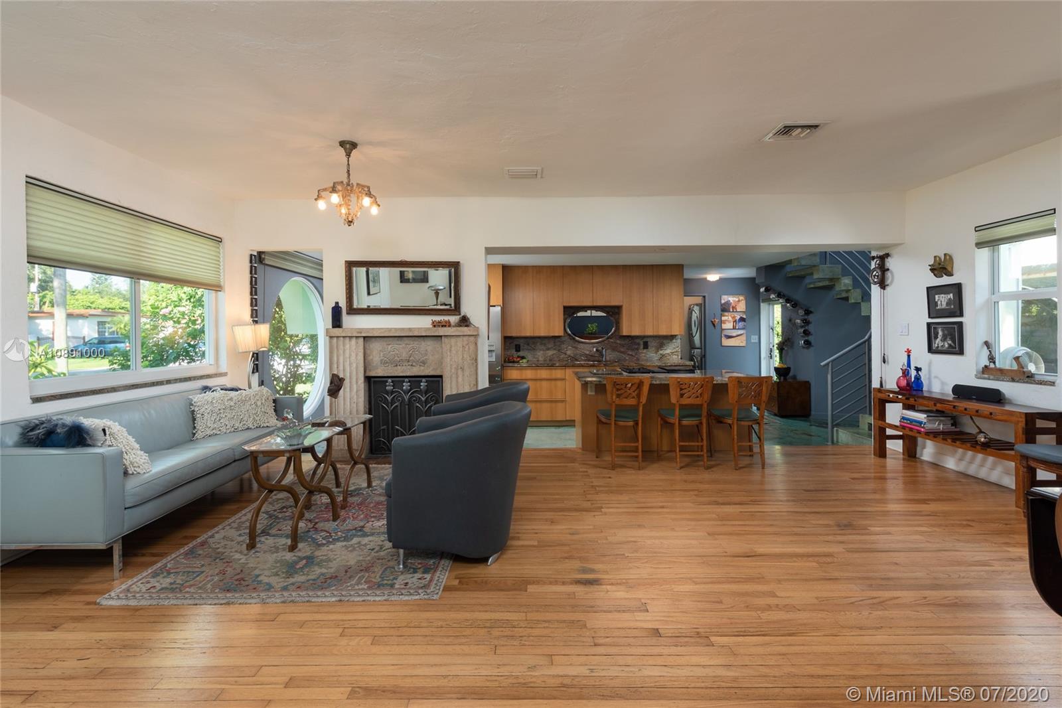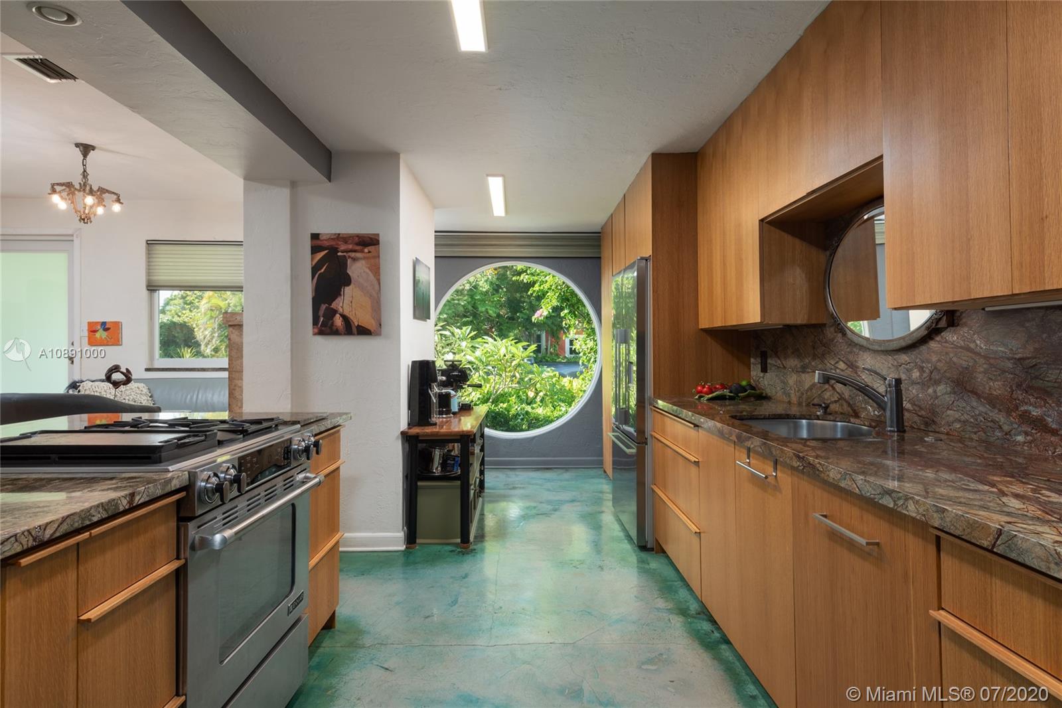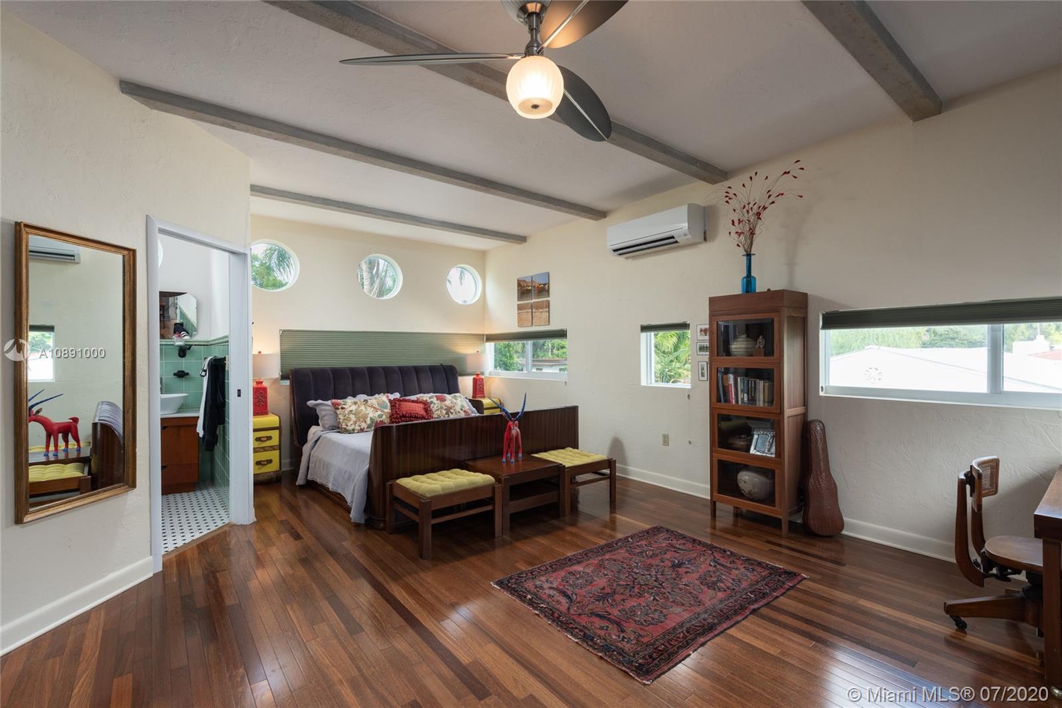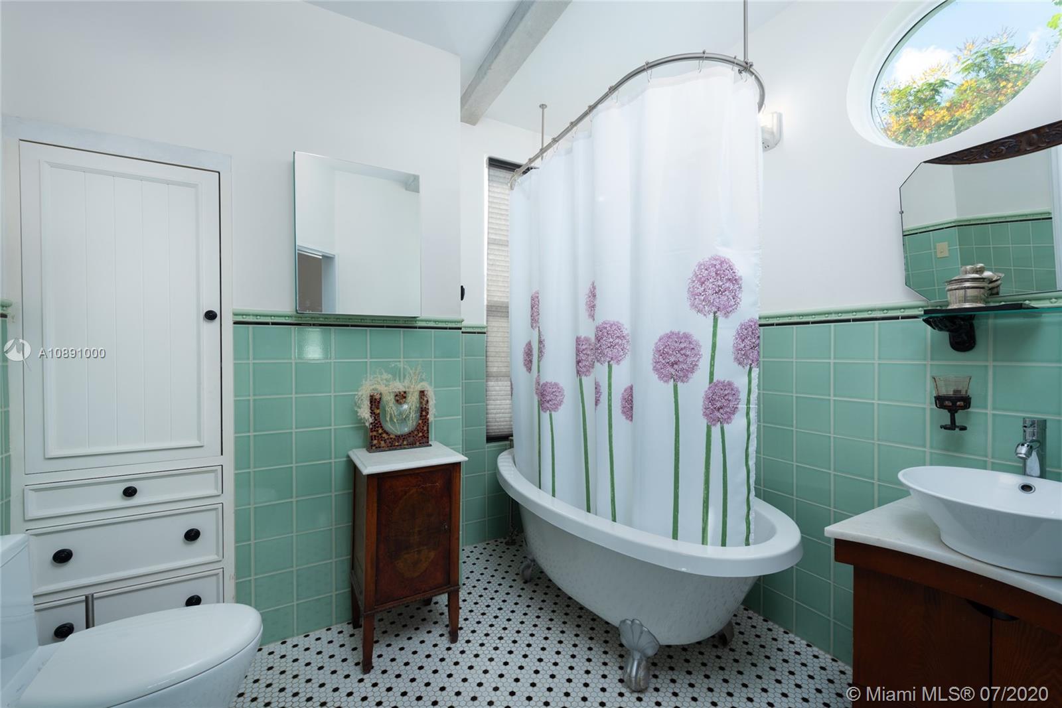$755,000
$780,000
3.2%For more information regarding the value of a property, please contact us for a free consultation.
4413 SW 13th Ter Miami, FL 33134
3 Beds
3 Baths
1,943 SqFt
Key Details
Sold Price $755,000
Property Type Single Family Home
Sub Type Single Family Residence
Listing Status Sold
Purchase Type For Sale
Square Footage 1,943 sqft
Price per Sqft $388
Subdivision Busch Sub
MLS Listing ID A10891000
Sold Date 09/03/20
Style Detached,Two Story
Bedrooms 3
Full Baths 3
Construction Status Resale
HOA Fees $2/ann
HOA Y/N Yes
Year Built 1946
Annual Tax Amount $5,969
Tax Year 2019
Contingent No Contingencies
Lot Size 6,675 Sqft
Property Description
Remarkable 1946 Art Deco pool home in Little Gables, an unincorporated area surrounded by North Gables on 3 sides. Originally a 2/1, tastefully expanded to a 3/3 with permits in 2012. New area includes larger kitchen, utility room and second floor en-suite master with balcony, while retaining the home's original character. Lush magical back yard created with low-maintenance plants and flowers. Swim laps against the pool jet, relax on one of the decks or dine al fresco during cooler months. Additional features include quarter cut oak kitchen cabinets, high-end appliances, original fireplace, impact windows/doors, tankless water heater and retractable awning. Time-transcending personal touches throughout are sure to draw the attention of those seeking an exceptional home.
Location
State FL
County Miami-dade County
Community Busch Sub
Area 41
Direction Take Coral Way West from Le Jeune Road, turn north onto Segovia Street, turn left onto SW 13 Terrace and it will be the second house on your right; 2-story, light green color with big round window in the front.
Interior
Interior Features Bedroom on Main Level, Closet Cabinetry, French Door(s)/Atrium Door(s), First Floor Entry, Fireplace, Kitchen Island, Living/Dining Room, Pantry, Upper Level Master
Heating Central, Wall Furnace
Cooling Central Air, Wall/Window Unit(s)
Flooring Concrete, Tile, Wood
Furnishings Negotiable
Fireplace Yes
Window Features Blinds,Impact Glass,Sliding
Appliance Dryer, Dishwasher, Electric Water Heater, Disposal, Gas Range, Microwave, Other, Refrigerator, Self Cleaning Oven
Exterior
Exterior Feature Awning(s), Balcony, Deck, Fence, Security/High Impact Doors, Lighting
Parking Features Attached
Garage Spaces 1.0
Pool In Ground, Pool
Community Features Street Lights
Utilities Available Cable Available
View Garden
Roof Type Concrete,Flat,Tile
Street Surface Paved
Porch Balcony, Deck, Open
Garage Yes
Building
Lot Description Sprinklers Automatic, < 1/4 Acre
Faces South
Story 2
Sewer Septic Tank
Water Public
Architectural Style Detached, Two Story
Level or Stories Two
Structure Type Block,Pre-Cast Concrete
Construction Status Resale
Schools
Elementary Schools Coral Gables
Middle Schools Ponce De Leon
High Schools Coral Gables
Others
Pets Allowed No Pet Restrictions, Yes
Senior Community No
Tax ID 30-41-08-033-0340
Security Features Smoke Detector(s)
Acceptable Financing Cash, Conventional
Listing Terms Cash, Conventional
Financing Conventional
Special Listing Condition Listed As-Is
Pets Allowed No Pet Restrictions, Yes
Read Less
Want to know what your home might be worth? Contact us for a FREE valuation!

Our team is ready to help you sell your home for the highest possible price ASAP
Bought with NO MLS PARTICIPATION (MAR)


