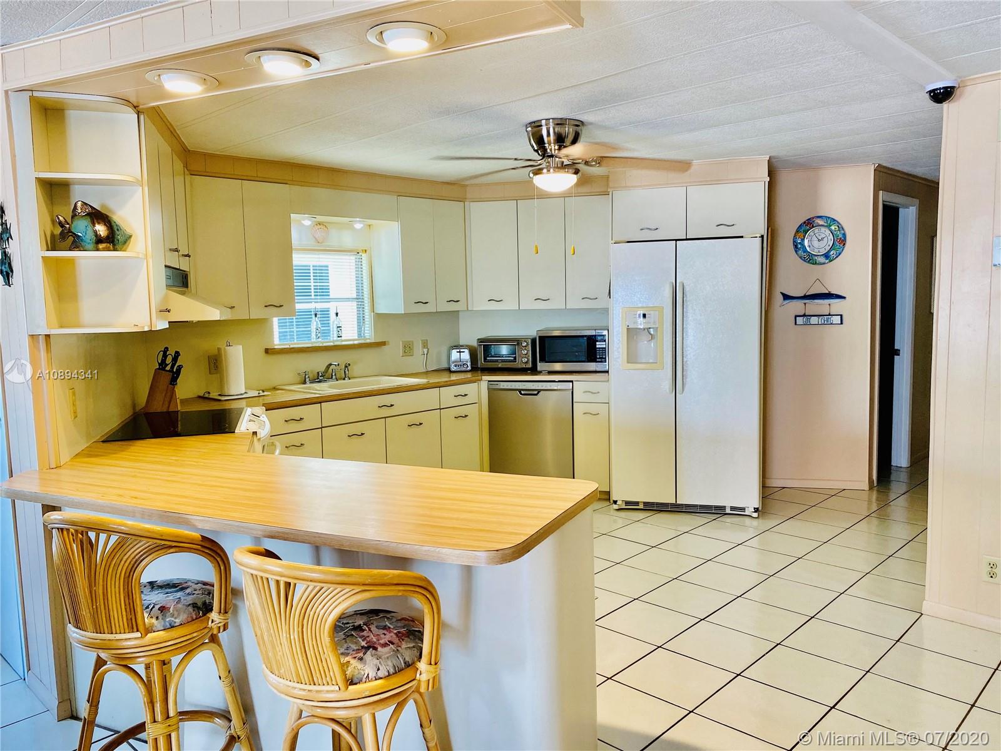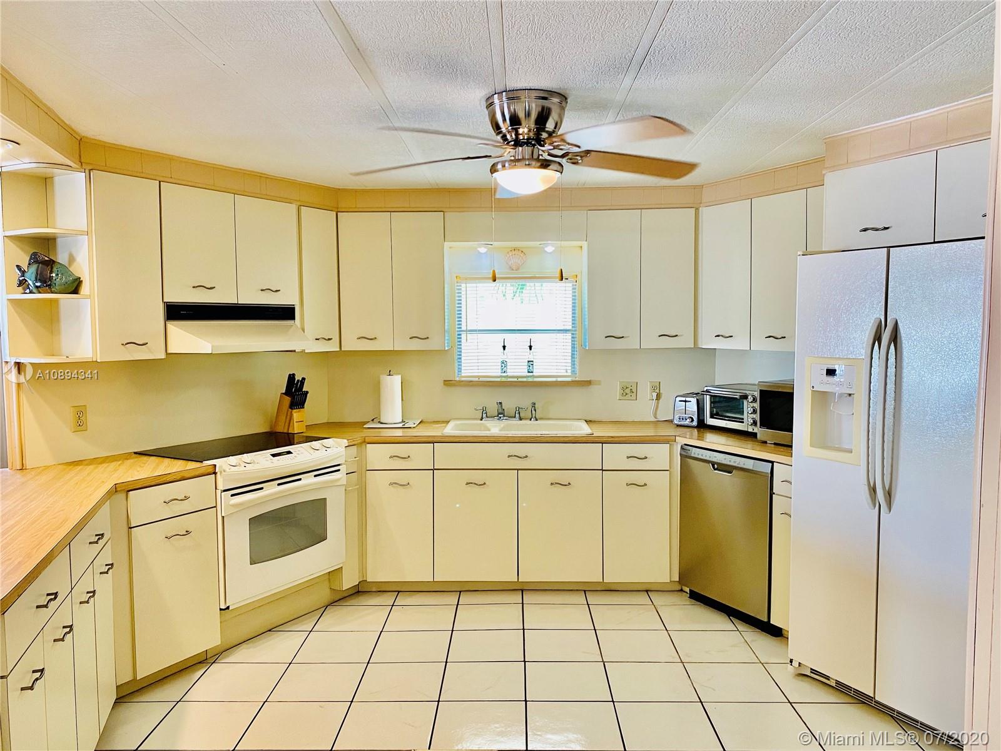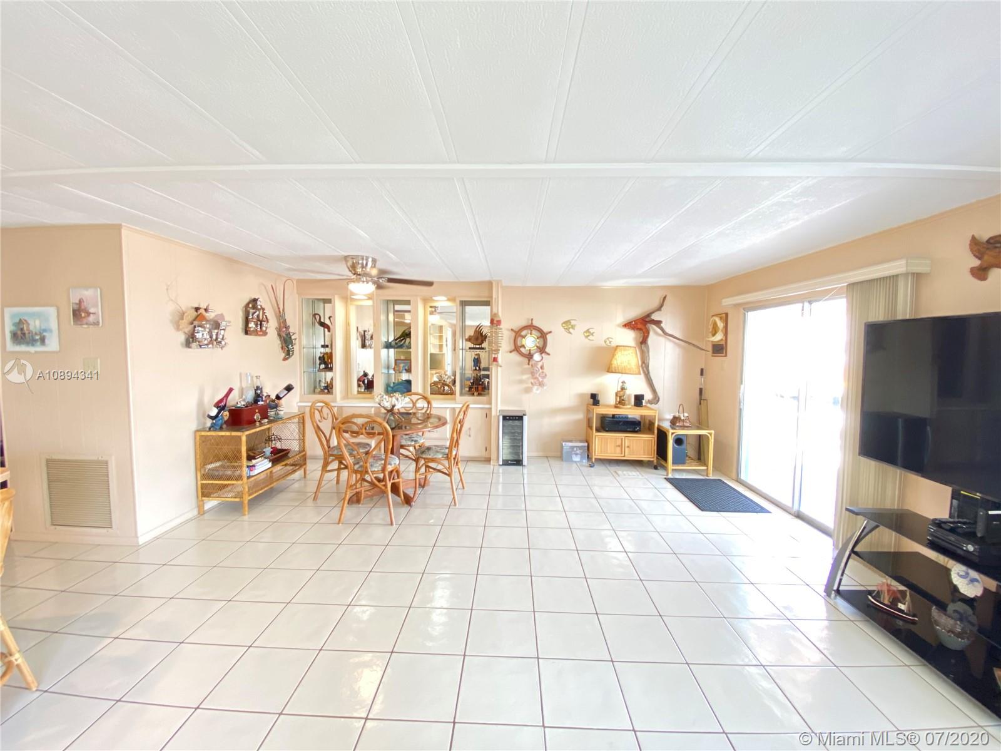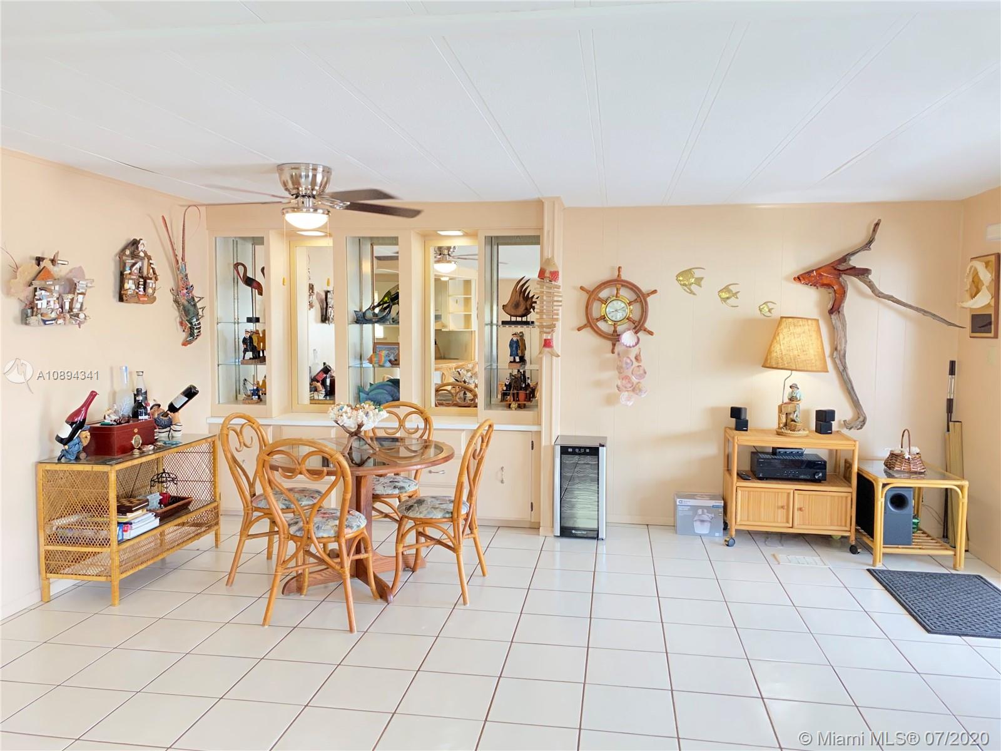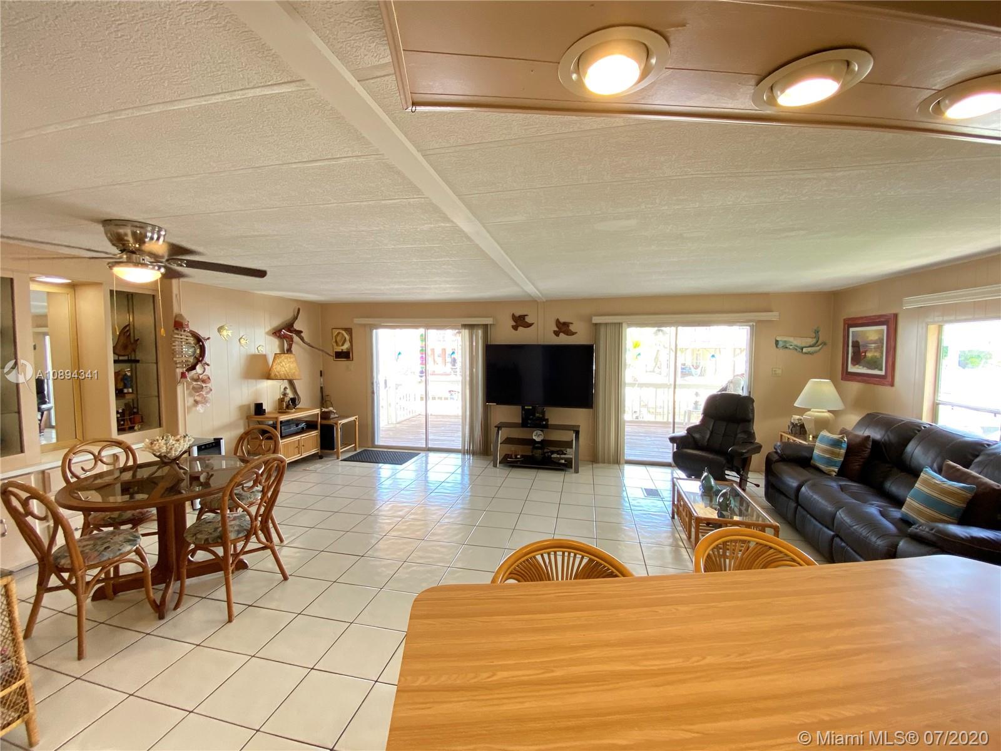$500,000
$530,000
5.7%For more information regarding the value of a property, please contact us for a free consultation.
234 Normandy Dr Tavernier, FL 33070
3 Beds
2 Baths
1,248 SqFt
Key Details
Sold Price $500,000
Property Type Single Family Home
Sub Type Single Family Residence
Listing Status Sold
Purchase Type For Sale
Square Footage 1,248 sqft
Price per Sqft $400
Subdivision Blue Waters Tr Village Se
MLS Listing ID A10894341
Sold Date 09/09/20
Style Detached,Manufactured Home,One Story
Bedrooms 3
Full Baths 2
Construction Status Unknown
HOA Fees $33/ann
HOA Y/N Yes
Year Built 1979
Annual Tax Amount $3,352
Tax Year 2019
Lot Size 3,600 Sqft
Property Description
Your weekend Oasis awaits in the best area of the Florida keys! This oceanside waterfront property in Blue Waters offers a charming and spacious open floor plan with a large kitchen, dining room / family room, 3 Bdrms, 2 Baths, full size washer & dryer along with a large covered terrace facing east - perfect to relax and/or entertain - overlooking the water - amazing views & afternoon sunsets. Property has a 40 foot concrete dock with boat davits, fish cleaning station & storage room. Enjoy direct ocean access on a wide canal with excellent deep water dockage! Close to Tavernier Creek for Bay access, Harry Harris Park and great restaurants, shops & more. Seller financing is available.
Location
State FL
County Monroe County
Community Blue Waters Tr Village Se
Area 98 Florida Keys
Direction GPS
Interior
Interior Features Bedroom on Main Level, Eat-in Kitchen, Family/Dining Room, First Floor Entry, Living/Dining Room, Main Level Master, Pantry
Heating Central
Cooling Central Air
Flooring Tile, Wood
Window Features Blinds
Appliance Dryer, Dishwasher, Electric Range, Electric Water Heater, Microwave, Refrigerator, Self Cleaning Oven, Washer
Laundry Washer Hookup, Dryer Hookup
Exterior
Exterior Feature Balcony, Deck, Fence, Lighting, Patio, Storm/Security Shutters
Pool None
Community Features Boat Facilities, Home Owners Association
Waterfront Description Canal Front,Ocean Access
View Y/N Yes
View Canal, Ocean
Roof Type Metal
Street Surface Paved
Porch Balcony, Deck, Open, Patio
Garage No
Building
Lot Description < 1/4 Acre
Faces East
Story 1
Sewer Public Sewer
Water Public
Architectural Style Detached, Manufactured Home, One Story
Structure Type Manufactured
Construction Status Unknown
Others
Senior Community No
Tax ID 00489136-013500
Acceptable Financing Cash, Conventional, FHA, Owner May Carry
Listing Terms Cash, Conventional, FHA, Owner May Carry
Financing Cash
Read Less
Want to know what your home might be worth? Contact us for a FREE valuation!

Our team is ready to help you sell your home for the highest possible price ASAP
Bought with Kaizen Realty Partners, LLC.

