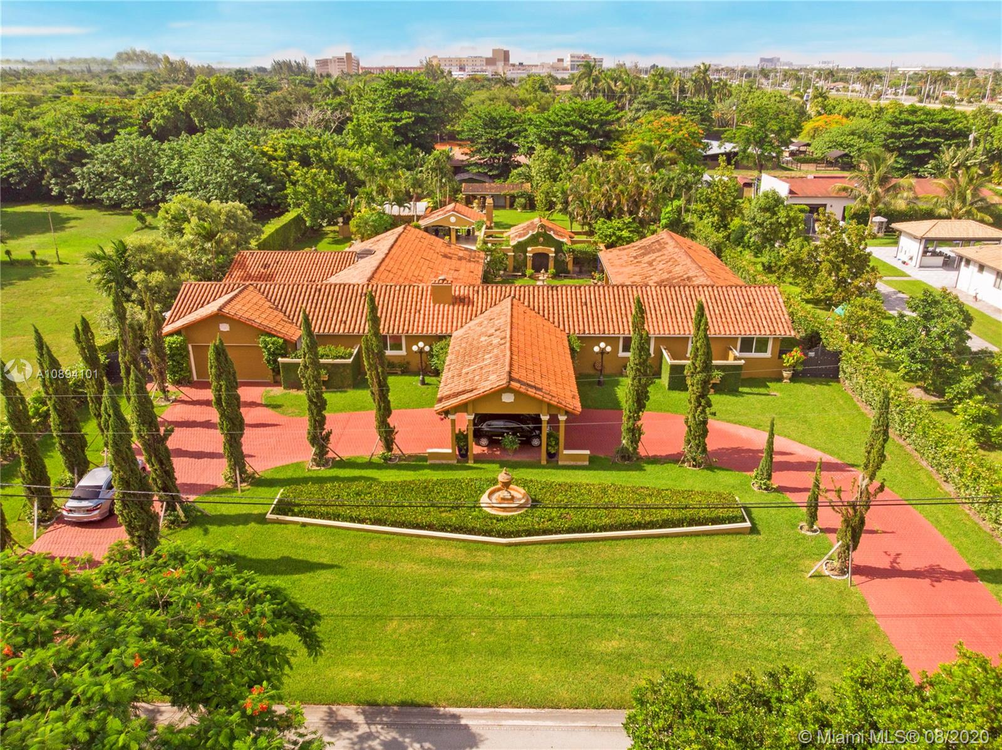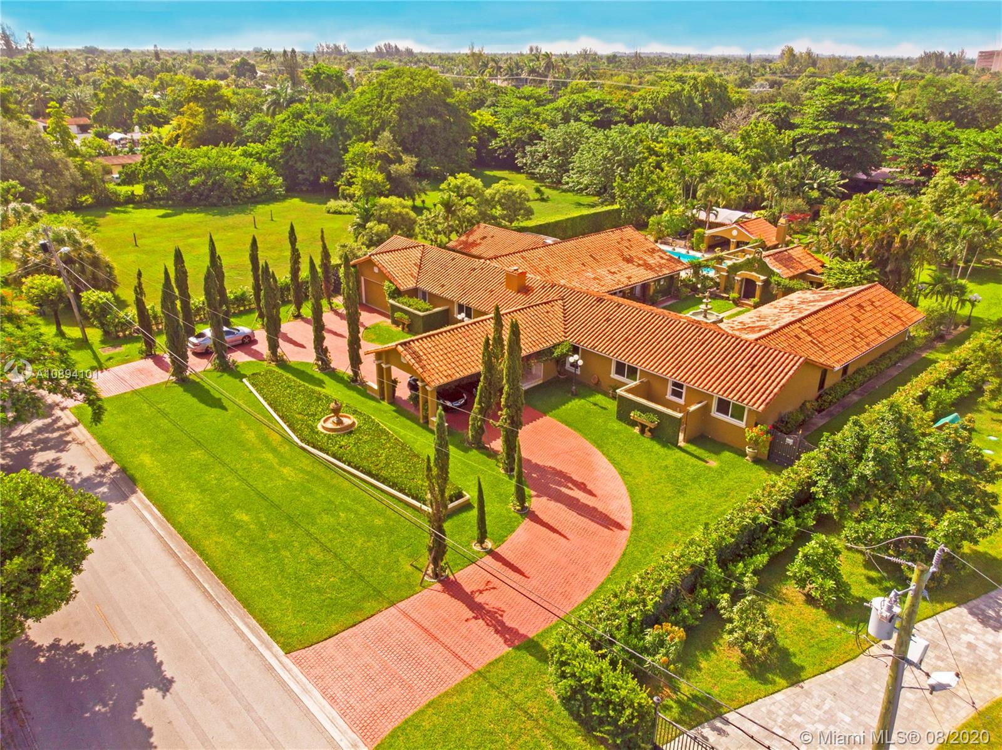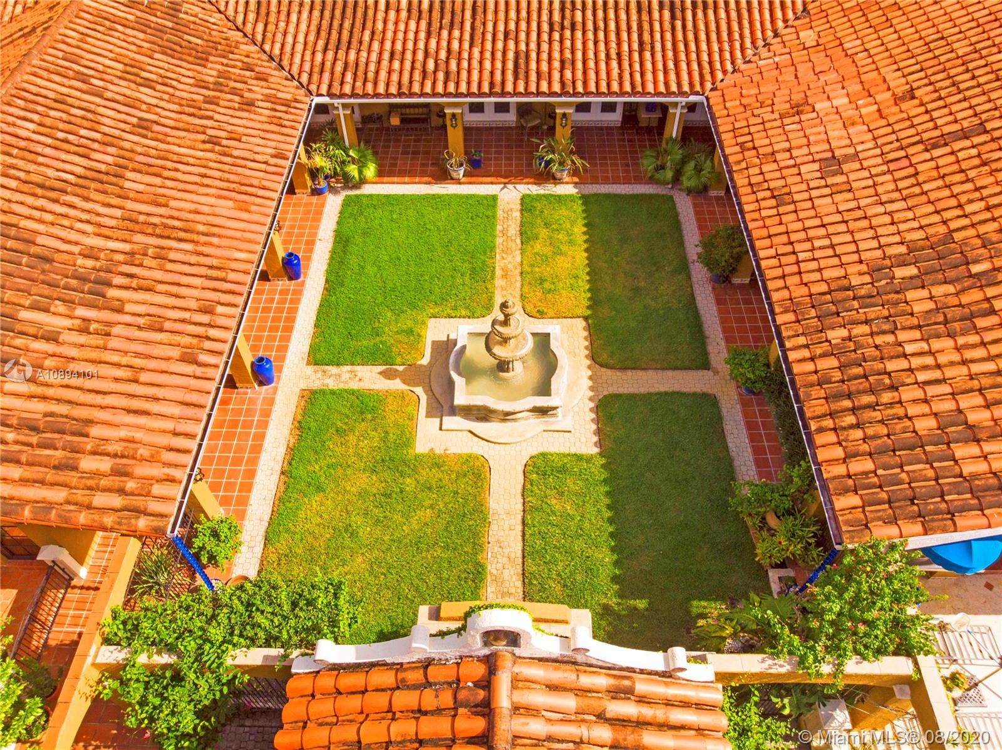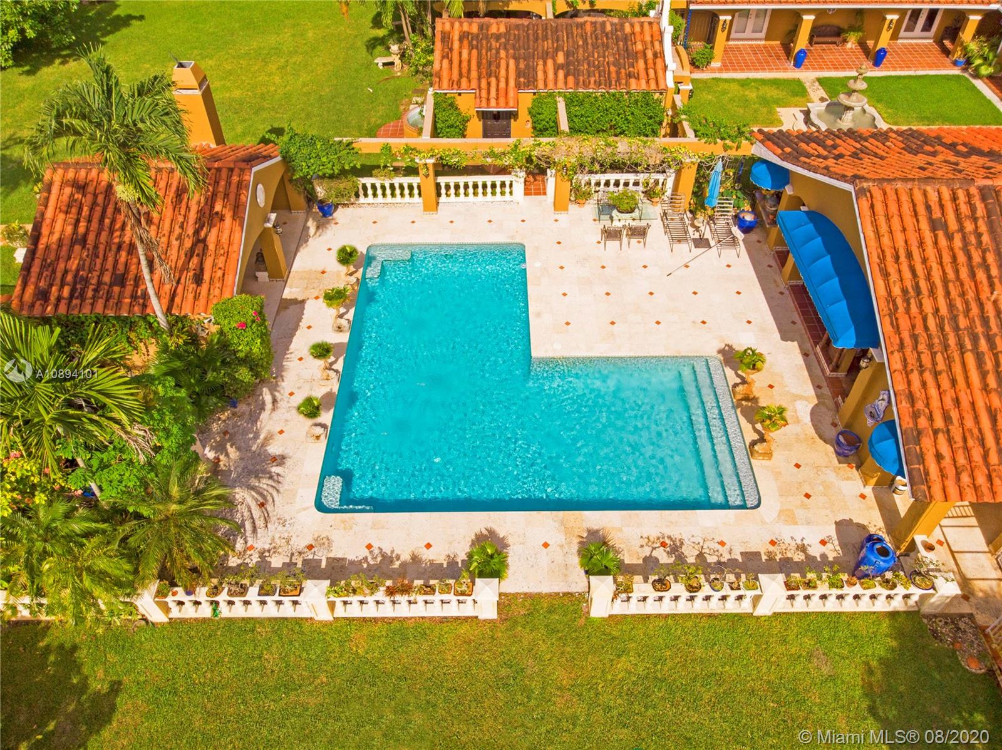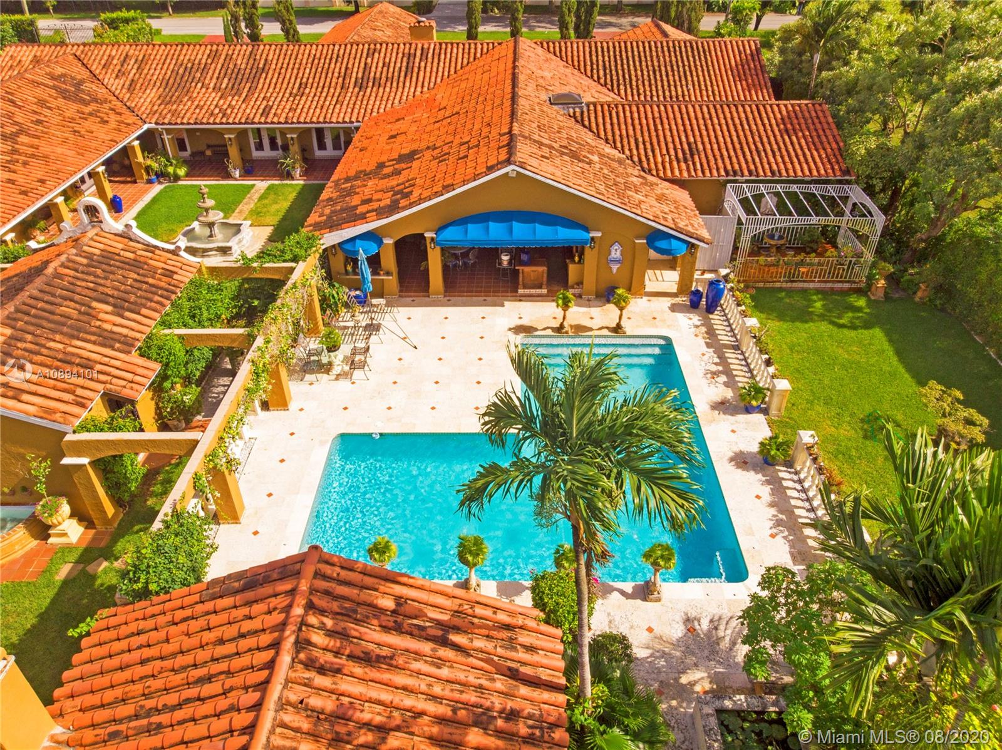$1,400,000
$1,448,000
3.3%For more information regarding the value of a property, please contact us for a free consultation.
11835 SW 47th St Miami, FL 33175
7 Beds
5 Baths
6,005 SqFt
Key Details
Sold Price $1,400,000
Property Type Single Family Home
Sub Type Single Family Residence
Listing Status Sold
Purchase Type For Sale
Square Footage 6,005 sqft
Price per Sqft $233
Subdivision Bird Road Farmsites
MLS Listing ID A10894101
Sold Date 05/25/21
Style Detached,Ranch
Bedrooms 7
Full Baths 5
Construction Status Resale
HOA Y/N No
Year Built 1984
Annual Tax Amount $10,217
Tax Year 2019
Contingent No Contingencies
Lot Size 1.060 Acres
Property Description
This exclusive estate is located in the most desirable area of Horse Country. The property features 7 bedrooms and 5 full bathrooms (one bathroom was recently remodeled), a library, a music room, a spectacular gourmet eat-in kitchen with many extras, a gas generator that covers the whole house and impacts windows and doors. This estate has an in-law quarter with 2 bedrooms one bath and also a separate guest house which is being used as a chapel and it could be easily converted into a guest house. There are also 3 horse stables, not in use at this time. Open space living room opens into one of the terraces with a beautiful wet bar. An additional terrace overlooks a stunning swimming pool surrounded by a lush landscaping; a covered gazebo/BBQ provides a great area for entertainment
Location
State FL
County Miami-dade County
Community Bird Road Farmsites
Area 49
Interior
Interior Features Built-in Features, Bedroom on Main Level, Closet Cabinetry, Entrance Foyer, French Door(s)/Atrium Door(s), First Floor Entry, Kitchen Island, Main Level Master, Sitting Area in Master, Upper Level Master
Heating Central
Cooling Central Air, Electric
Flooring Marble
Appliance Dryer, Dishwasher, Electric Water Heater, Disposal, Microwave
Exterior
Exterior Feature Barbecue, Fence, Security/High Impact Doors, Lighting, Porch
Parking Features Attached
Garage Spaces 3.0
Carport Spaces 6
Pool In Ground, Pool
View Garden
Roof Type Barrel
Porch Open, Porch
Garage Yes
Building
Lot Description Sprinkler System
Faces East
Sewer Public Sewer
Water Public, Well
Architectural Style Detached, Ranch
Additional Building Barn(s)
Structure Type Block
Construction Status Resale
Schools
Elementary Schools Acreage Pines
Middle Schools Ammons; Herbert
High Schools Academic Solutions
Others
Senior Community No
Tax ID 30-49-24-001-1791
Acceptable Financing Cash, Conventional
Listing Terms Cash, Conventional
Financing Conventional
Read Less
Want to know what your home might be worth? Contact us for a FREE valuation!

Our team is ready to help you sell your home for the highest possible price ASAP
Bought with Horizon Homes Realty Corp


