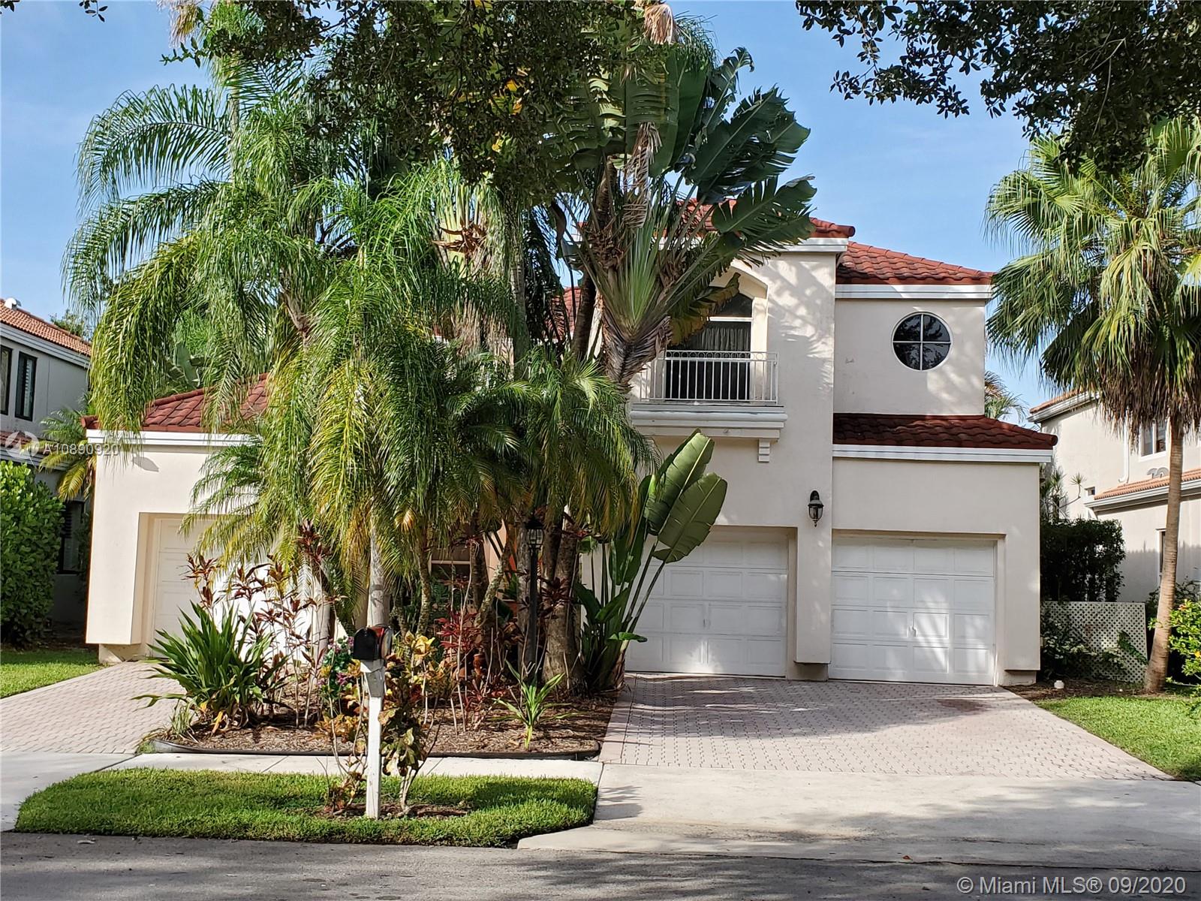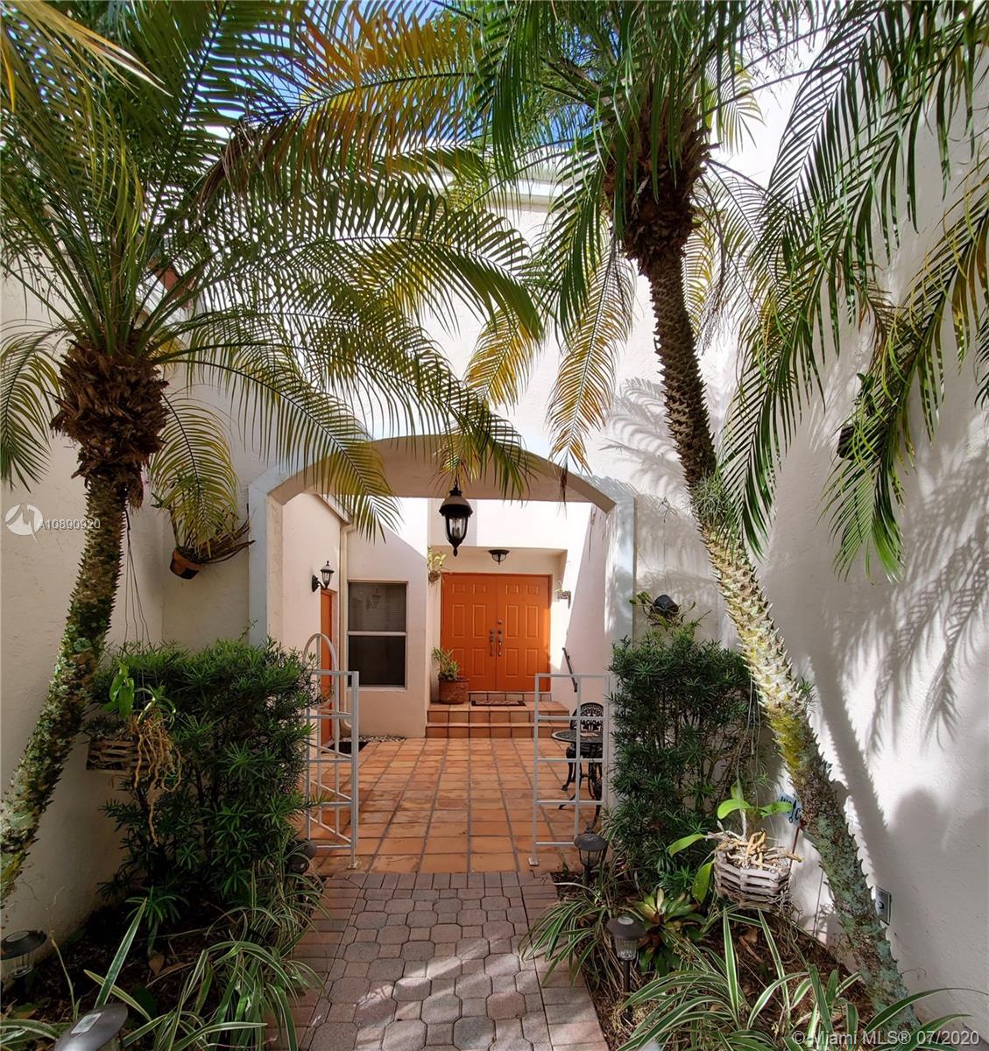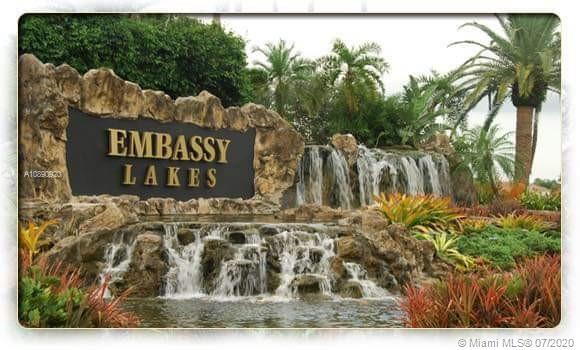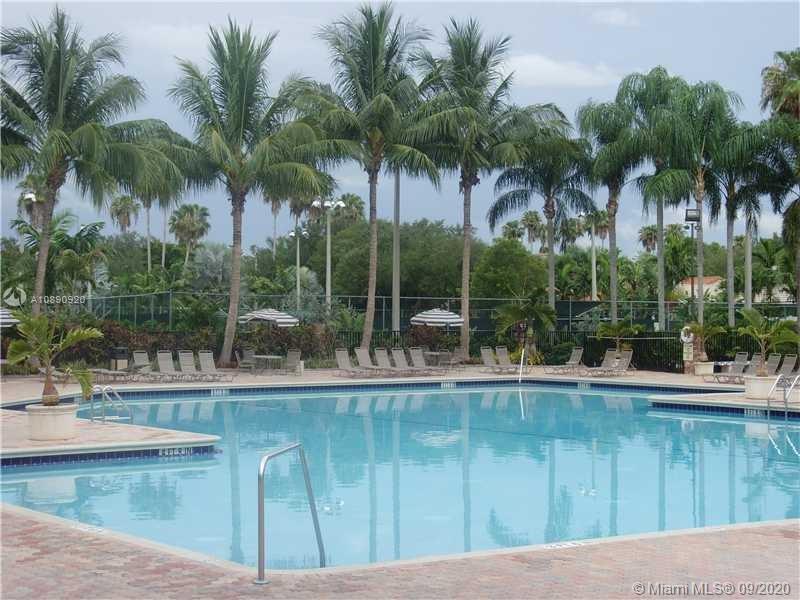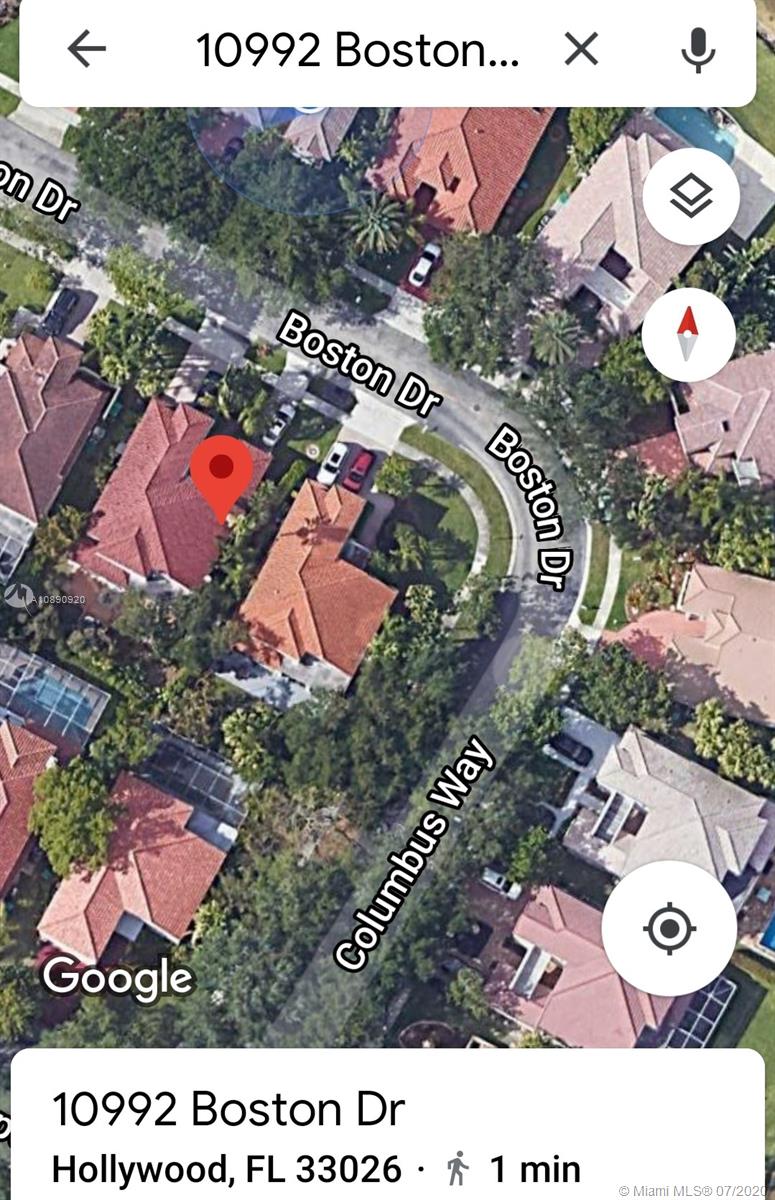$460,000
$464,464
1.0%For more information regarding the value of a property, please contact us for a free consultation.
10992 Boston Dr Cooper City, FL 33026
4 Beds
3 Baths
2,830 SqFt
Key Details
Sold Price $460,000
Property Type Single Family Home
Sub Type Single Family Residence
Listing Status Sold
Purchase Type For Sale
Square Footage 2,830 sqft
Price per Sqft $162
Subdivision Embassy Lakes Ph Ii
MLS Listing ID A10890920
Sold Date 10/01/20
Style Detached,Two Story
Bedrooms 4
Full Baths 3
Construction Status Resale
HOA Fees $220/mo
HOA Y/N Yes
Year Built 1990
Annual Tax Amount $4,812
Tax Year 2019
Contingent No Contingencies
Lot Size 6,900 Sqft
Property Description
PREFER CASH BUYER, NO LOWBALL OFFERS. CLEAR TITLE & LIEN SEARCH. REMODEL/REPAIRS NEEDED. FABULOUS EMBASSSY LAKES RESORT COMMUNITY!GREAT SCHOOLS! BEST BUY! DORADO MODEL BIG 4BED 3 BA,3 CAR GAR,CATHEDRAL CEILINGS, 40-60YR METAL ROOF, 4YR HOME WARRANTY, BEDROOM OR OFFICE GROUND FL. SPACIOUS FAMILY RM, BREAKFAST AREA VIEW TO GARDEN, LIGHT KITCHEN AREA W/SNACK OR BAR COUNTER,JACK & JILL BATHS,NATURAL LIGHT, 2 TRANE AC,HEATED OLYMPIC POOL, CLUBHOUSE, WORKOUT RM,TENNIS, BASKETBALL, VOLLYBALL/BADMINTEN, HANDBALL/RACQUETBALL, TOT LOT, NEAR GREAT SCHOOLS, HOUSES OF WORSHIP, SHOPPING, RESTAURANTS, MEDICAL, CONCERTS, PARKS, SAFE & SECURE GUARD GATED, EASY DRIVE TO BEACH, HURRY!
Location
State FL
County Broward County
Community Embassy Lakes Ph Ii
Area 3200
Direction SHERIDAN ST BETWEEN PALM & HIATUS TO EMBASSY LAKES GUARDED GATE, THEN FOLLOW EMBASSY DRIVE TO PAST CLUBHOUSE & POOL, TO COLUMBUS WAY, RIGHT/NORTH TO END ON BOSTON DR, 2ND HOUSE ON LEFT/SOUTH.
Interior
Interior Features Attic, Breakfast Bar, Bedroom on Main Level, Breakfast Area, Entrance Foyer, First Floor Entry, Garden Tub/Roman Tub, Handicap Access, Living/Dining Room, Pantry, Pull Down Attic Stairs, Sitting Area in Master, Upper Level Master, Intercom
Heating Central, Electric
Cooling Central Air, Ceiling Fan(s), Electric
Flooring Carpet, Tile, Wood
Equipment Intercom, Satellite Dish
Furnishings Unfurnished
Window Features Drapes,Sliding
Appliance Dryer, Dishwasher, Electric Range, Electric Water Heater, Disposal, Ice Maker, Microwave, Refrigerator, Washer
Laundry Laundry Tub
Exterior
Exterior Feature Balcony, Fence, Porch, Room For Pool
Parking Features Attached
Garage Spaces 3.0
Pool None, Community
Community Features Gated, Pool, Tennis Court(s)
Utilities Available Cable Available
View Garden
Roof Type Aluminum,Metal
Handicap Access Accessibility Features, Other
Porch Balcony, Open, Porch
Garage Yes
Building
Lot Description Sprinklers Automatic, < 1/4 Acre
Faces North
Story 2
Sewer Public Sewer
Water Public
Architectural Style Detached, Two Story
Level or Stories Two
Structure Type Block
Construction Status Resale
Schools
Elementary Schools Embassy Creek
Middle Schools Pioneer
High Schools Cooper City
Others
Pets Allowed No Pet Restrictions, Yes
HOA Fee Include Common Areas,Maintenance Structure,Recreation Facilities,Security
Senior Community No
Tax ID 514106091530
Security Features Gated Community,Intercom
Acceptable Financing Cash, Conventional
Listing Terms Cash, Conventional
Financing Cash
Special Listing Condition Listed As-Is
Pets Allowed No Pet Restrictions, Yes
Read Less
Want to know what your home might be worth? Contact us for a FREE valuation!

Our team is ready to help you sell your home for the highest possible price ASAP
Bought with LoKation Real Estate


