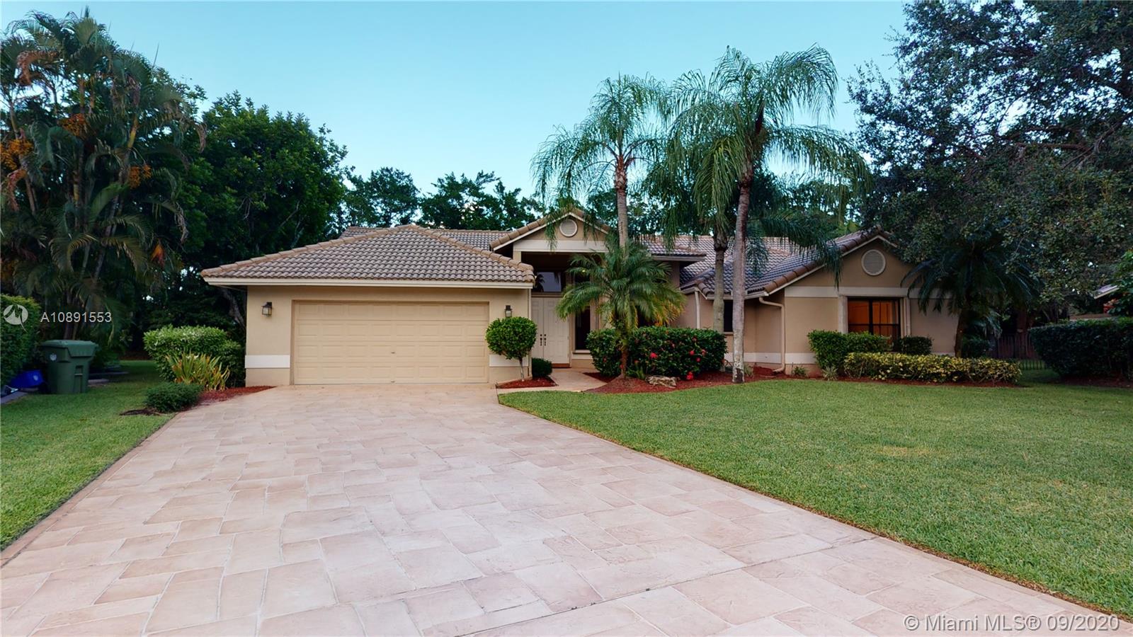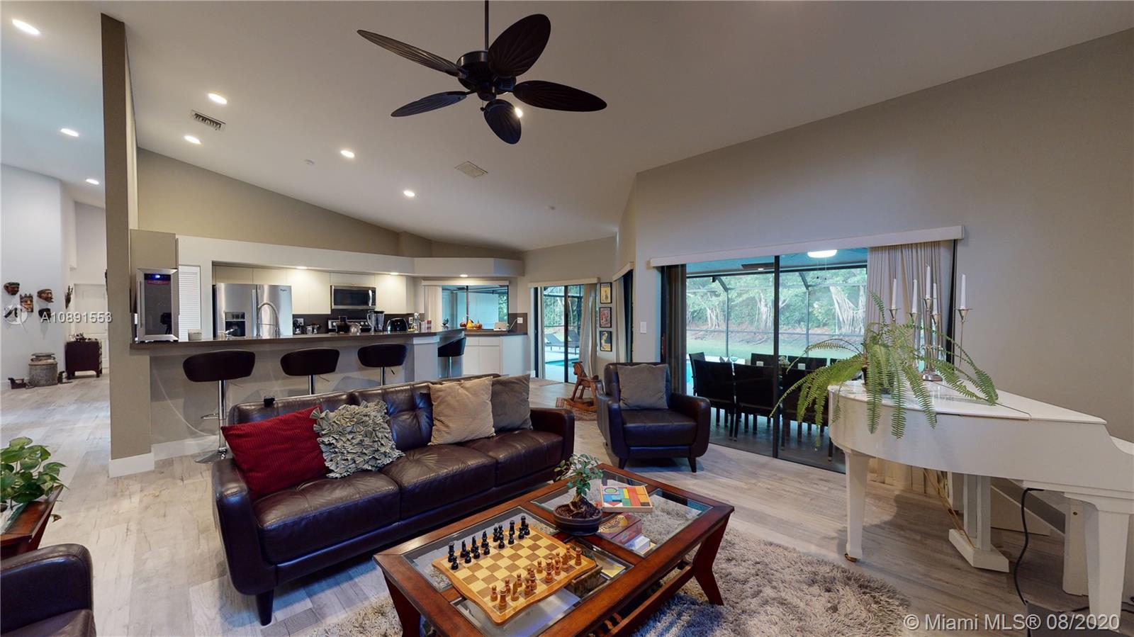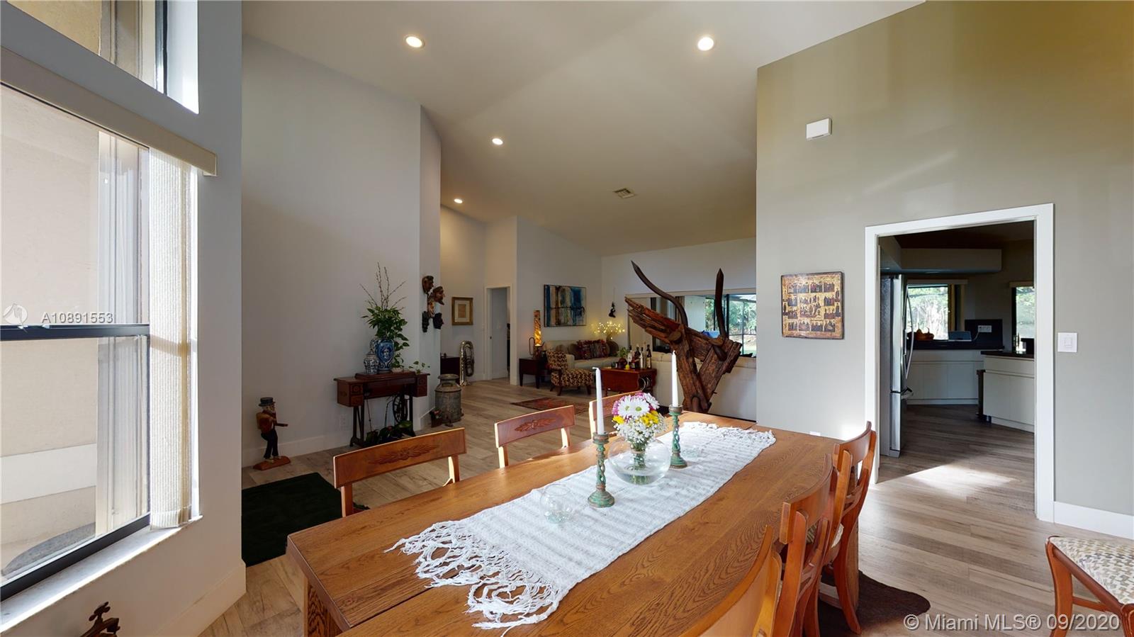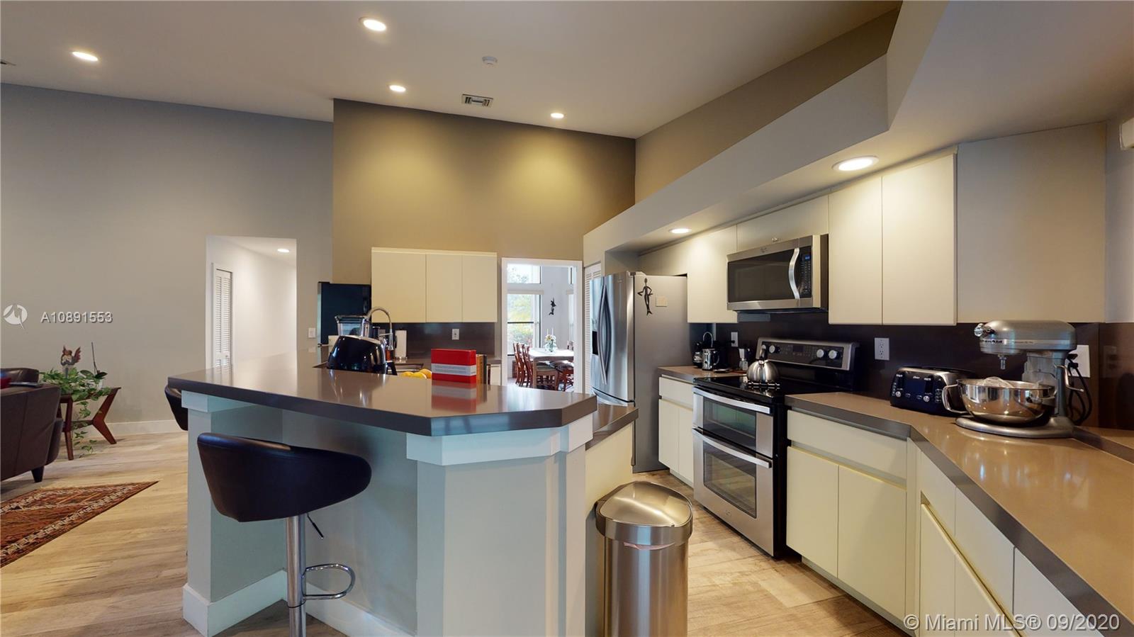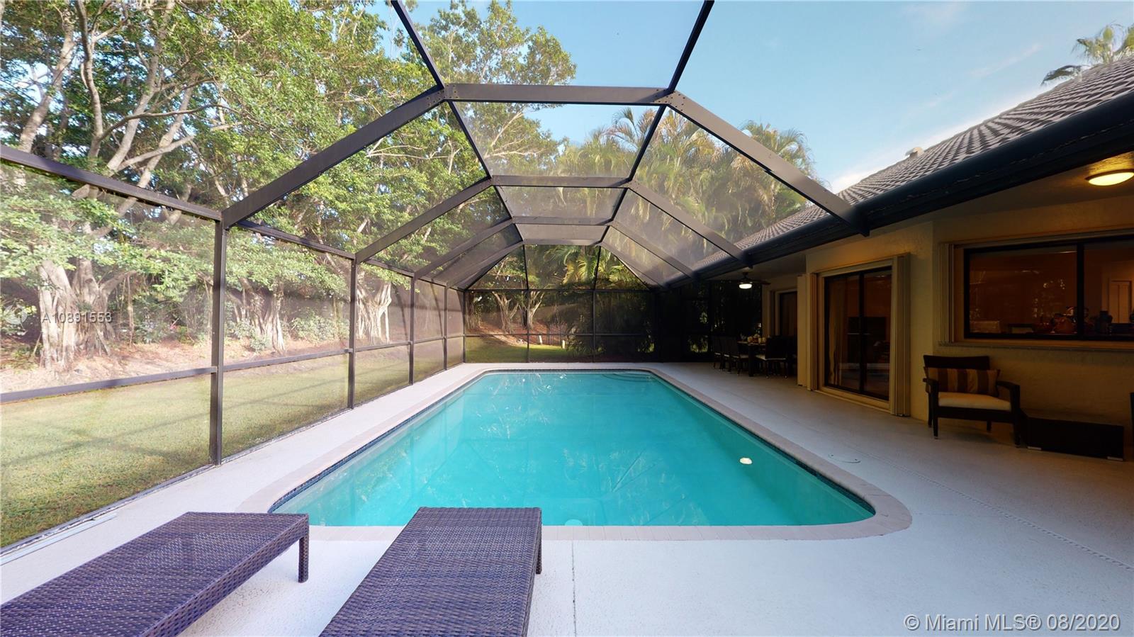$640,000
$655,000
2.3%For more information regarding the value of a property, please contact us for a free consultation.
1125 Creekford Dr Weston, FL 33326
4 Beds
3 Baths
2,686 SqFt
Key Details
Sold Price $640,000
Property Type Single Family Home
Sub Type Single Family Residence
Listing Status Sold
Purchase Type For Sale
Square Footage 2,686 sqft
Price per Sqft $238
Subdivision Country Isles Manor Homes
MLS Listing ID A10891553
Sold Date 10/16/20
Style Detached,Mediterranean
Bedrooms 4
Full Baths 3
Construction Status Resale
HOA Fees $166/qua
HOA Y/N Yes
Year Built 1991
Annual Tax Amount $10,439
Tax Year 2018
Contingent 3rd Party Approval
Lot Size 0.442 Acres
Property Description
For a virtual tour visit https://my.matterport.com/show/?m=pVa11JNUgeg , Price to sell, Spectacular & move in ready single home on a private 1/2 acre cul-de-sac lot (19271sqf). Biggest lot on the market! Large screened patio with pool overlooking the garden. Spacious eat-in kitchen & snack bar. Long custom driveway for additional parking. Accordion shutters 2009, Roof 2008, new AC, new Pool pump, Porcelanate Italian tiles floor all over, new and modern European style vanities in the bathroom all remodeled, updated kitchen, don’t miss the opportunity to live in this desirable well maintain community in Weston. Great school district.
Location
State FL
County Broward County
Community Country Isles Manor Homes
Area 3890
Interior
Interior Features Breakfast Bar, Bedroom on Main Level, Dining Area, Separate/Formal Dining Room, Entrance Foyer, Eat-in Kitchen, First Floor Entry, Garden Tub/Roman Tub, Split Bedrooms, Walk-In Closet(s)
Heating Central, Electric
Cooling Central Air, Ceiling Fan(s), Electric
Flooring Tile
Appliance Dryer, Dishwasher, Electric Range, Electric Water Heater, Disposal, Ice Maker, Microwave, Refrigerator, Washer
Exterior
Exterior Feature Enclosed Porch, Patio, Storm/Security Shutters
Parking Features Attached
Garage Spaces 2.0
Pool Pool, Screen Enclosure
Community Features Gated, Home Owners Association, Street Lights
View Garden
Roof Type Spanish Tile
Porch Patio, Porch, Screened
Garage Yes
Building
Lot Description 1/4 to 1/2 Acre Lot
Faces West
Sewer Public Sewer
Water Public
Architectural Style Detached, Mediterranean
Structure Type Block
Construction Status Resale
Others
Pets Allowed Conditional, Yes
Senior Community No
Tax ID 504008090650
Security Features Gated Community
Acceptable Financing Conventional
Listing Terms Conventional
Financing Conventional
Pets Allowed Conditional, Yes
Read Less
Want to know what your home might be worth? Contact us for a FREE valuation!

Our team is ready to help you sell your home for the highest possible price ASAP
Bought with Coldwell Banker Realty


