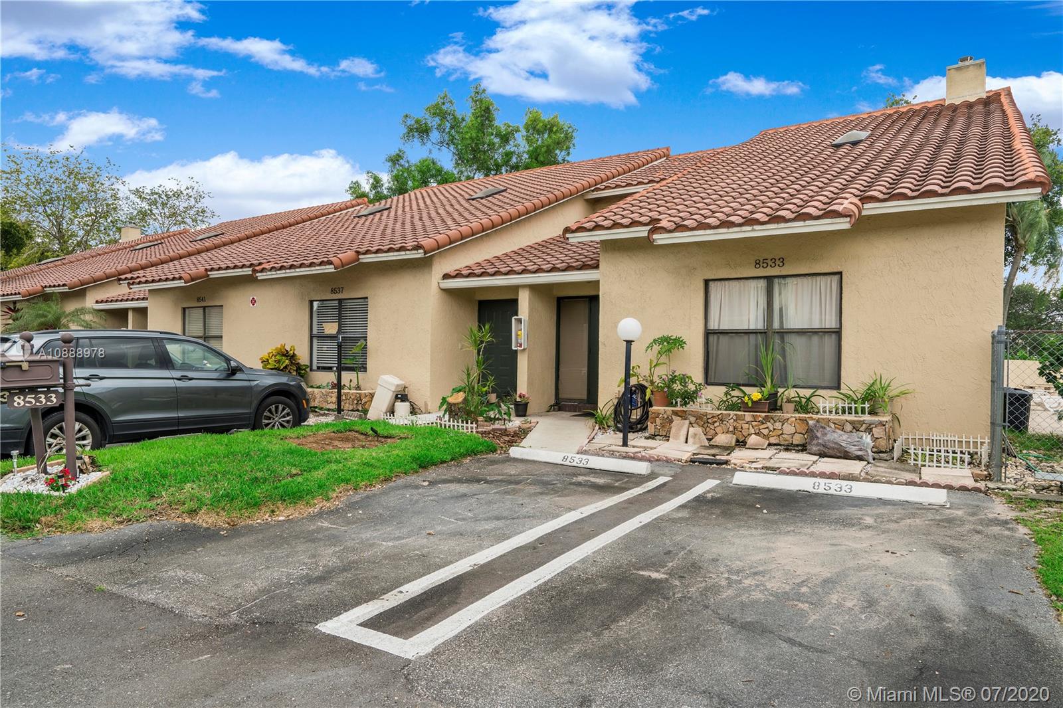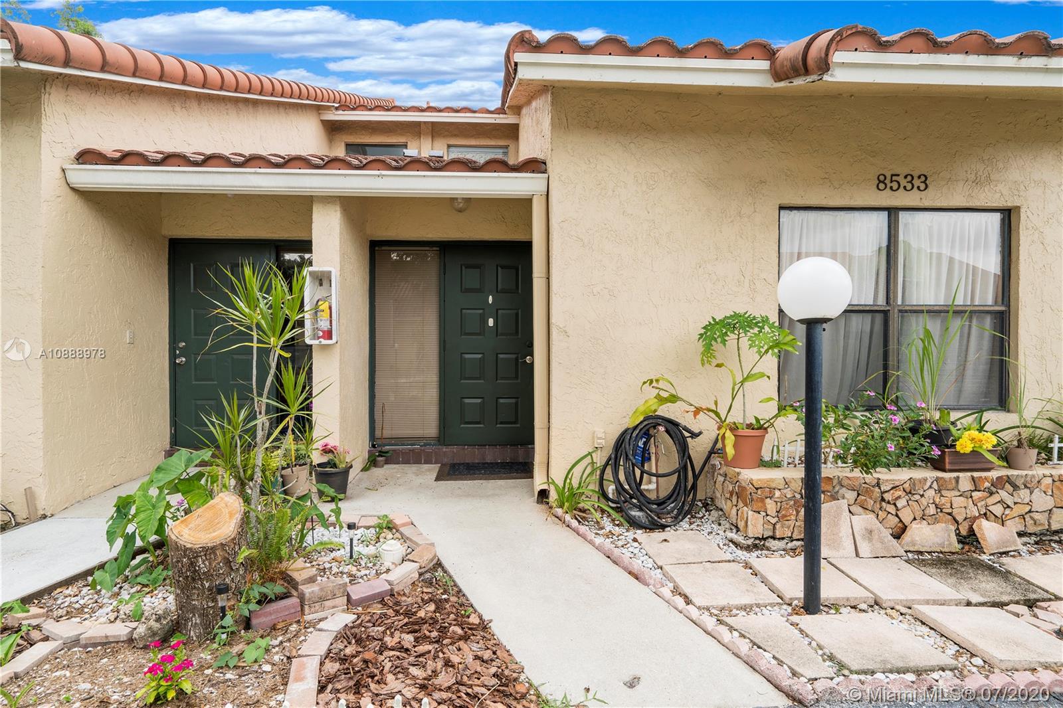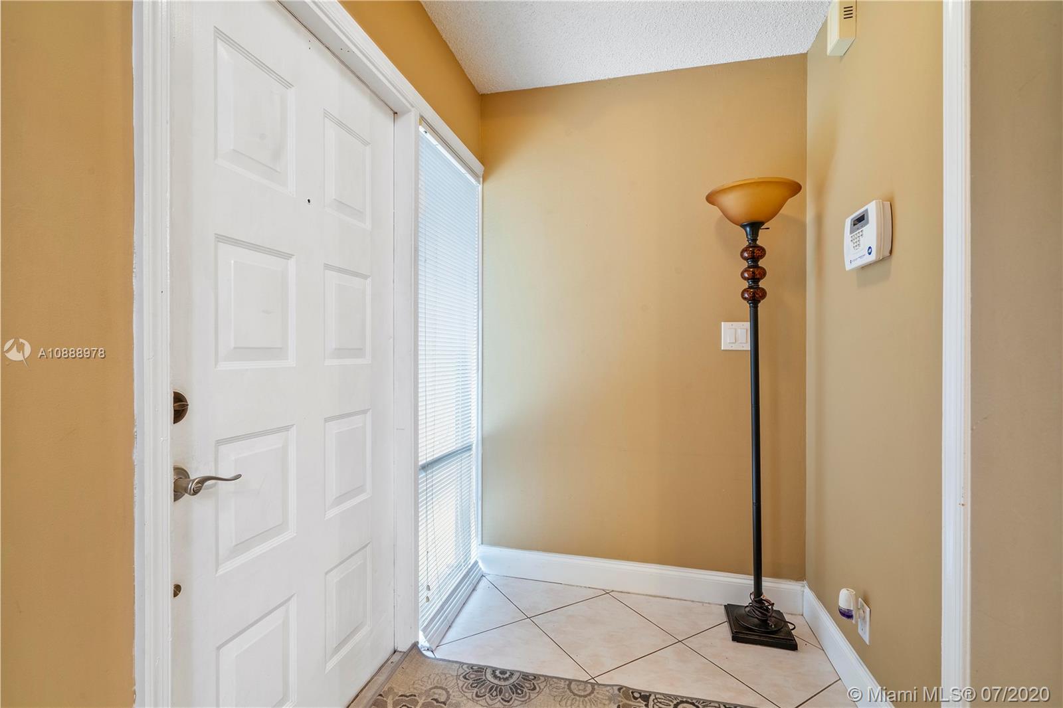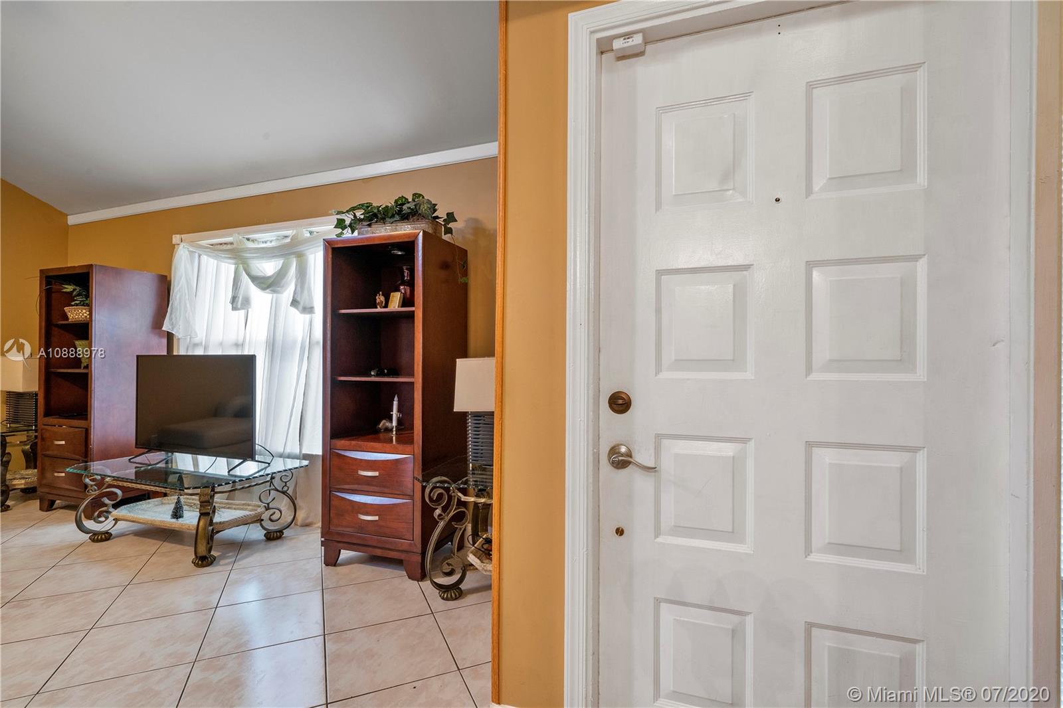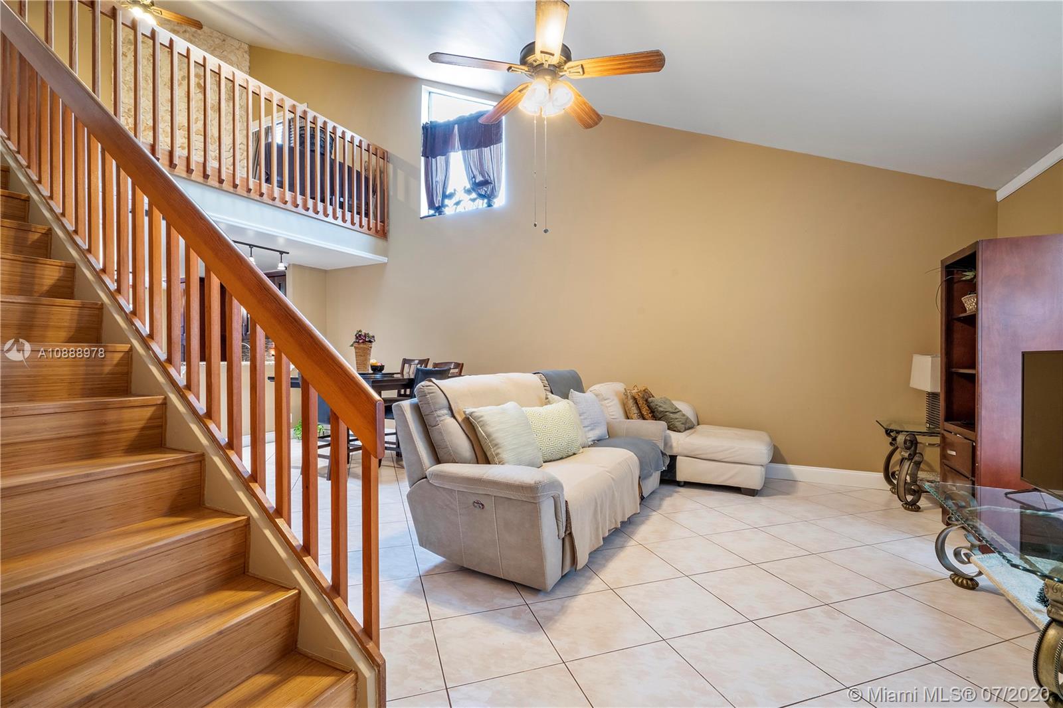$235,000
$225,000
4.4%For more information regarding the value of a property, please contact us for a free consultation.
8533 Shadow Ct #6-13 Coral Springs, FL 33071
3 Beds
3 Baths
1,320 SqFt
Key Details
Sold Price $235,000
Property Type Condo
Sub Type Condominium
Listing Status Sold
Purchase Type For Sale
Square Footage 1,320 sqft
Price per Sqft $178
Subdivision Shadow Wood Condo
MLS Listing ID A10888978
Sold Date 09/15/20
Bedrooms 3
Full Baths 2
Half Baths 1
Construction Status Resale
HOA Fees $482/mo
HOA Y/N Yes
Year Built 1987
Annual Tax Amount $2,199
Tax Year 2019
Contingent No Contingencies
Property Description
WOW! Beautiful 3BR, 2.5 BA W/Loft On Corner Lot In The Heart Of Coral Springs. Master Suite On Main Floor Features Crown Molding, Walk-In Closet. Upgraded Master Bath Has Dual Vanities & Sinks, Granite Countertops, Large Linen Closet, Custom Mirrors & Upgraded Lighting. Upgraded Kitchen Has Granite Stainless Steel Appliance, Wood Cabinets, Snack Bar, Breakfast Nook & Upgraded Lighting. 1st Floor Has Large Open Layout With Vaulted Ceilings, Diagonal Tile Flooring. Upgraded Half Bath Downstairs For Your Guests. Beautiful Bamboo Wood Stairs Lead To Loft Area That Features Wood Burning Stone Fireplace & Skylight. Bamboo Wood Flooring Continues Upstairs. 2nd Bath Features Wood Vanity, Tub Shower Combo. Washer/Dryer Upstairs With Oversized Attic For Storage. NEW Water Heater (2019). A Must See!
Location
State FL
County Broward County
Community Shadow Wood Condo
Area 3628
Direction Atlantic Blvd East of University Dr. To Entrance Of Shadow Wood Condo On The South Side. PLEASE USE GPS !!!
Interior
Interior Features Breakfast Bar, Entrance Foyer, Eat-in Kitchen, First Floor Entry, Fireplace, Living/Dining Room, Main Level Master, Skylights, Vaulted Ceiling(s), Walk-In Closet(s), Attic, Loft
Heating Central, Electric
Cooling Central Air, Ceiling Fan(s), Electric
Flooring Tile, Wood
Fireplaces Type Decorative
Fireplace Yes
Window Features Blinds,Drapes,Skylight(s)
Appliance Dryer, Dishwasher, Electric Range, Electric Water Heater, Microwave, Refrigerator, Washer
Exterior
Exterior Feature Enclosed Porch, Patio
Pool Association
Utilities Available Cable Available
Amenities Available Pool
View Pool
Porch Patio, Porch, Screened
Garage No
Building
Structure Type Block
Construction Status Resale
Others
Pets Allowed Conditional, Yes
HOA Fee Include All Facilities,Common Areas,Maintenance Structure
Senior Community No
Tax ID 484134AH0522
Acceptable Financing Cash, Conventional
Listing Terms Cash, Conventional
Financing Conventional
Special Listing Condition Listed As-Is
Pets Allowed Conditional, Yes
Read Less
Want to know what your home might be worth? Contact us for a FREE valuation!

Our team is ready to help you sell your home for the highest possible price ASAP
Bought with Saabana Realty Group, Inc.


