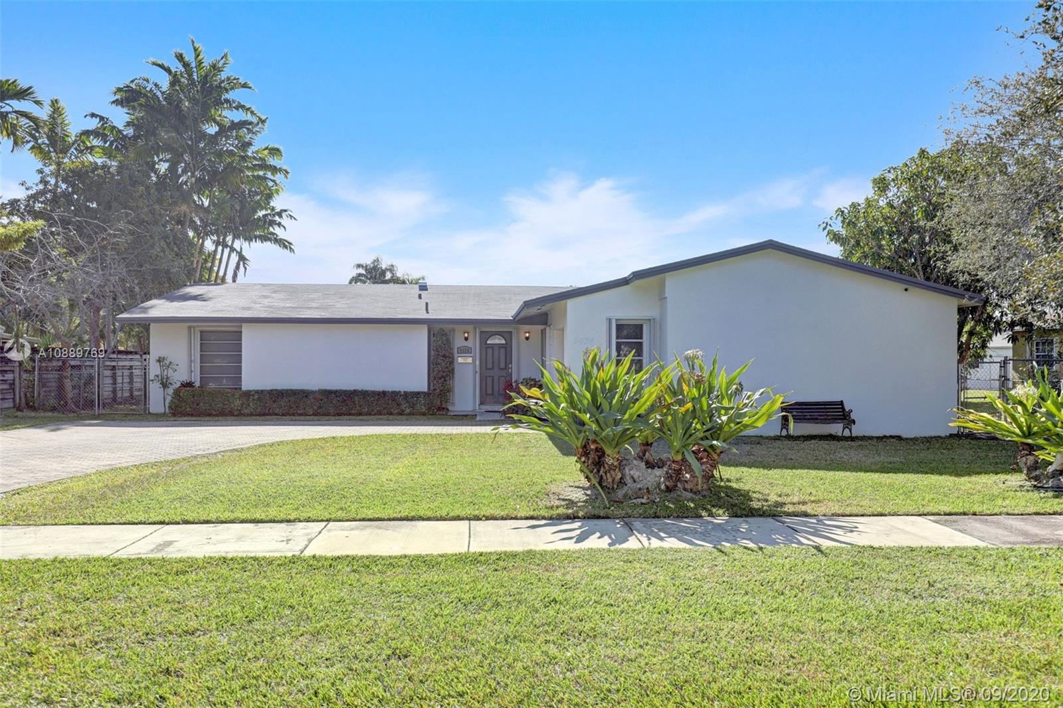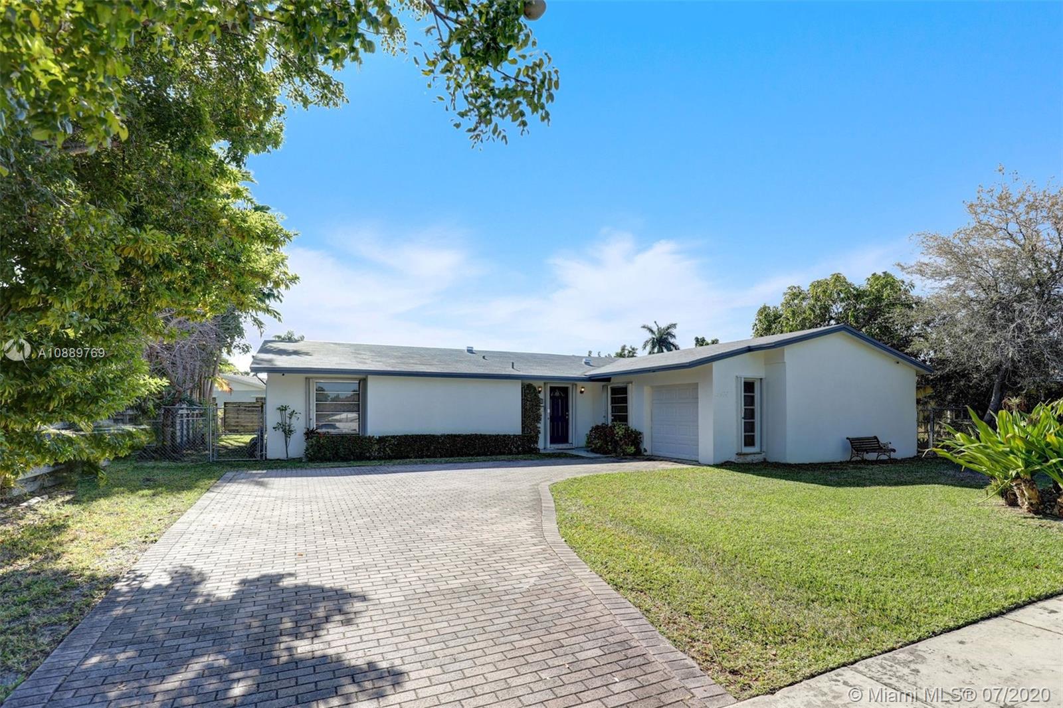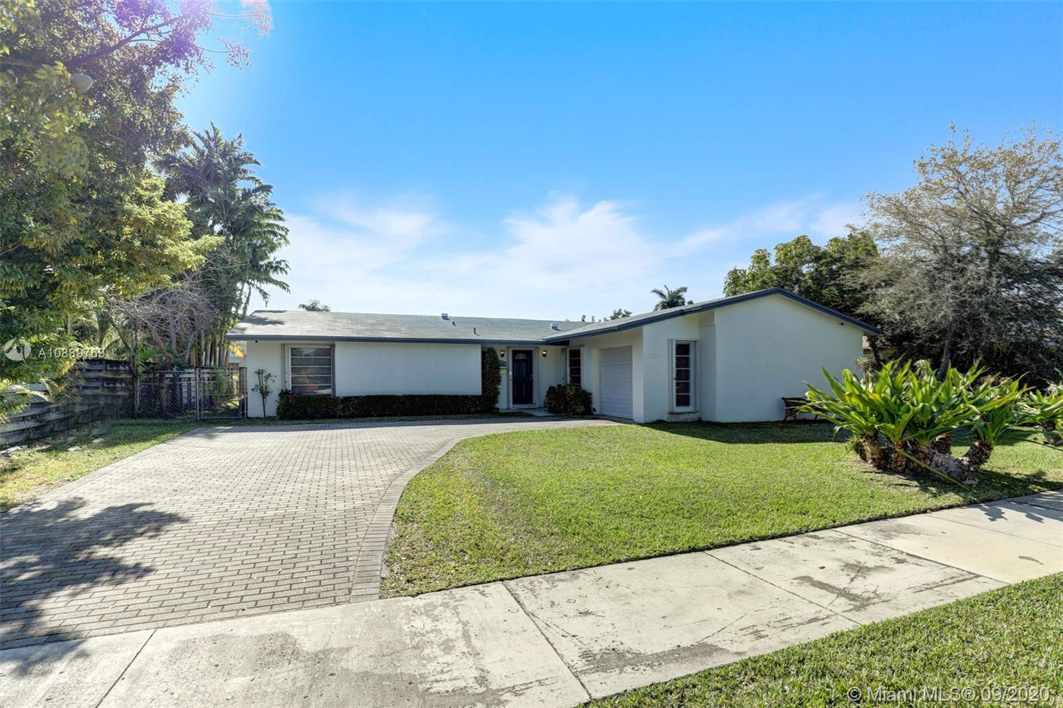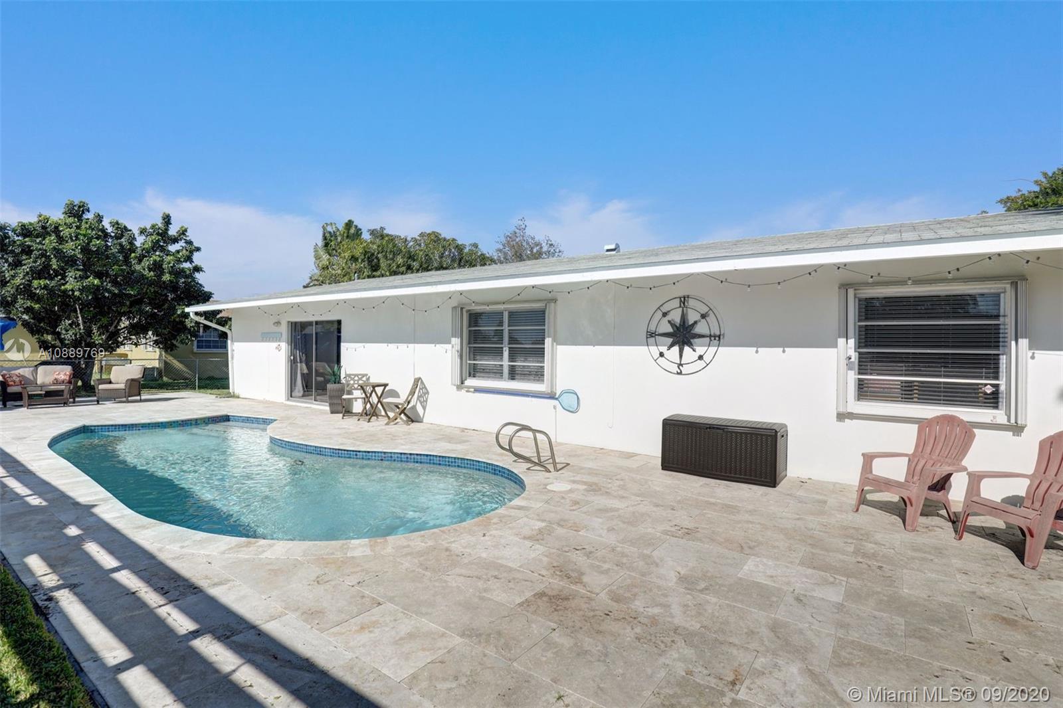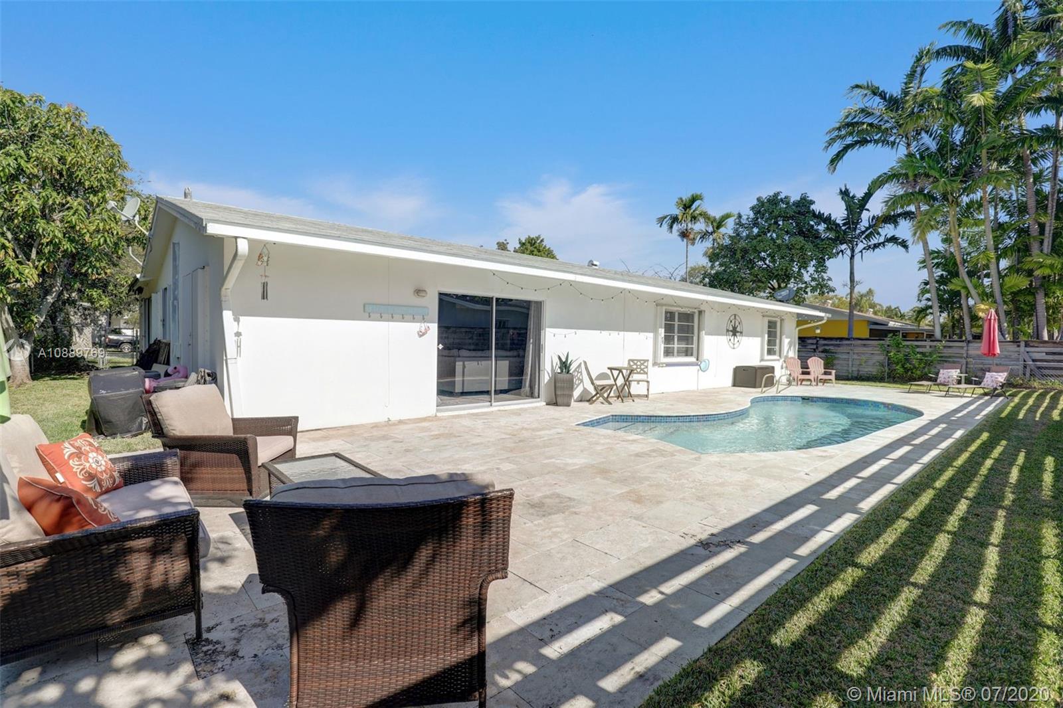$450,000
$439,900
2.3%For more information regarding the value of a property, please contact us for a free consultation.
9434 Sterling Dr Cutler Bay, FL 33157
3 Beds
2 Baths
1,933 SqFt
Key Details
Sold Price $450,000
Property Type Single Family Home
Sub Type Single Family Residence
Listing Status Sold
Purchase Type For Sale
Square Footage 1,933 sqft
Price per Sqft $232
Subdivision Bel Aire Sec 13
MLS Listing ID A10889769
Sold Date 10/29/20
Style Detached,Ranch,One Story
Bedrooms 3
Full Baths 2
Construction Status Resale
HOA Y/N No
Year Built 1969
Annual Tax Amount $4,560
Tax Year 2019
Contingent No Contingencies
Lot Size 8,500 Sqft
Property Description
Amazing Cutler Bay home with 3 bedrooms 2 baths PLUS an additional room that can be used as an Office, Den, or playroom. Many upgrades including 18 X 35 floors in main living areas, upgraded kitchen cabinets with quartz countertops, top of the line stainless steel appliances, upgraded main bathroom, large bedrooms, large 1 car garage, upgraded pool with recently installed Travertine floors perfect for entertaining. This home features an open space concept with lots of closet space. **PENDING RELEASE AND CANCELLATION**
Location
State FL
County Miami-dade County
Community Bel Aire Sec 13
Area 60
Direction Mapquest
Interior
Interior Features Breakfast Bar, Bedroom on Main Level, Dining Area, Separate/Formal Dining Room, Entrance Foyer, First Floor Entry, Other, Pantry, Walk-In Closet(s), Attic
Heating Central
Cooling Central Air, Ceiling Fan(s)
Flooring Tile
Furnishings Unfurnished
Window Features Blinds
Appliance Some Gas Appliances, Dryer, Dishwasher, Electric Range, Disposal, Gas Water Heater, Ice Maker, Microwave, Refrigerator, Self Cleaning Oven, Washer
Laundry Washer Hookup, Dryer Hookup, In Garage
Exterior
Exterior Feature Fence, Fruit Trees, Patio, Storm/Security Shutters, Awning(s)
Parking Features Attached
Garage Spaces 1.0
Pool In Ground, Pool
Community Features Street Lights
Utilities Available Cable Available
View Y/N No
View None
Roof Type Shingle
Porch Patio
Garage Yes
Building
Lot Description < 1/4 Acre
Faces North
Story 1
Sewer Public Sewer
Water Public
Architectural Style Detached, Ranch, One Story
Structure Type Block
Construction Status Resale
Others
Pets Allowed No Pet Restrictions, Yes
Senior Community No
Tax ID 36-60-04-021-0630
Security Features Smoke Detector(s)
Acceptable Financing Cash, Conventional, FHA, VA Loan
Listing Terms Cash, Conventional, FHA, VA Loan
Financing Conventional
Pets Allowed No Pet Restrictions, Yes
Read Less
Want to know what your home might be worth? Contact us for a FREE valuation!

Our team is ready to help you sell your home for the highest possible price ASAP
Bought with Yarlex International Realty


