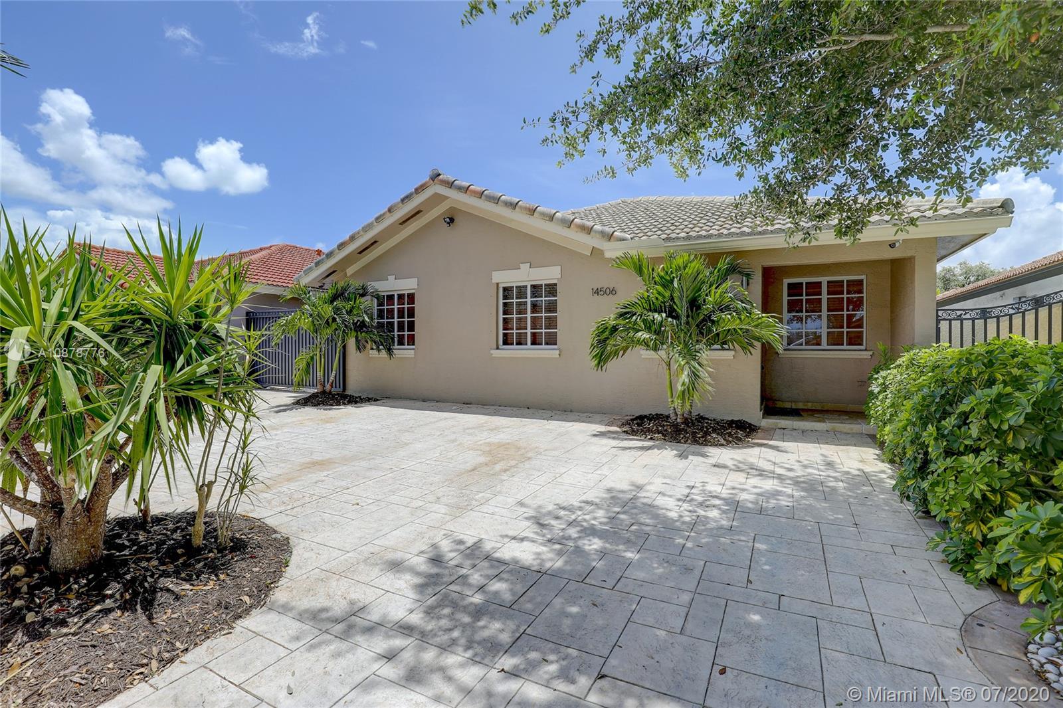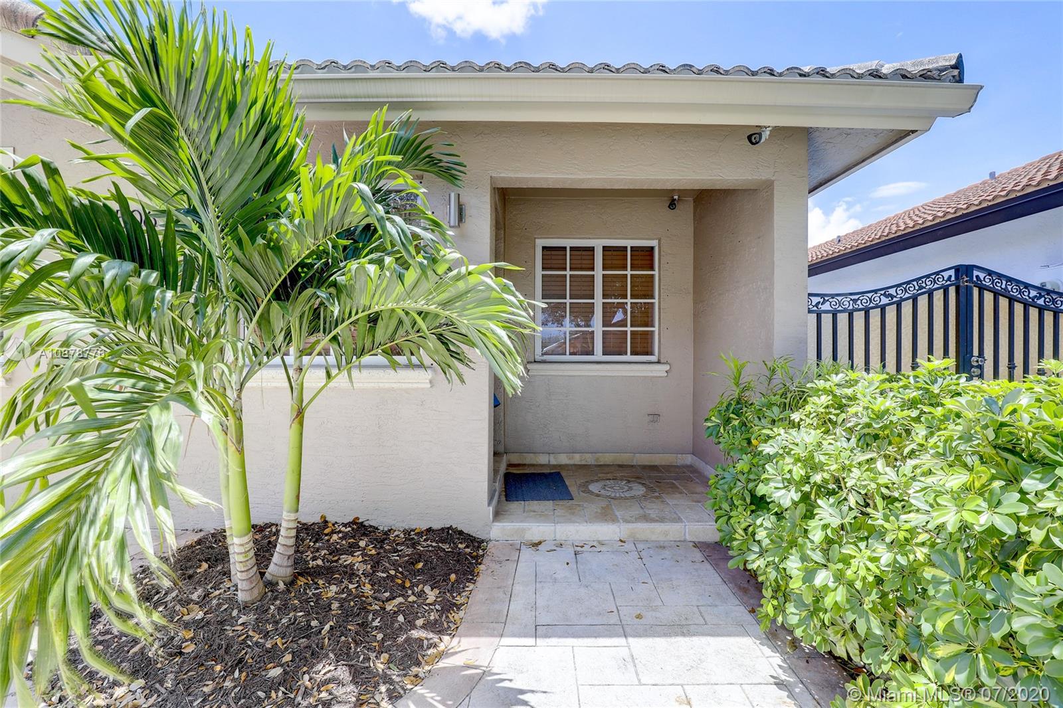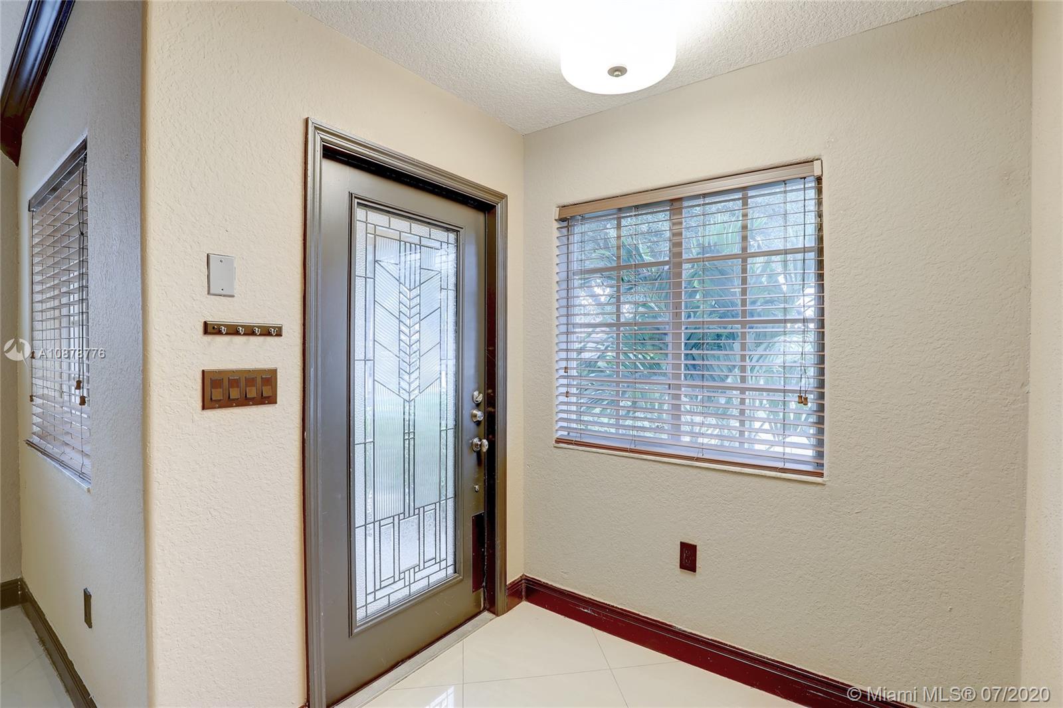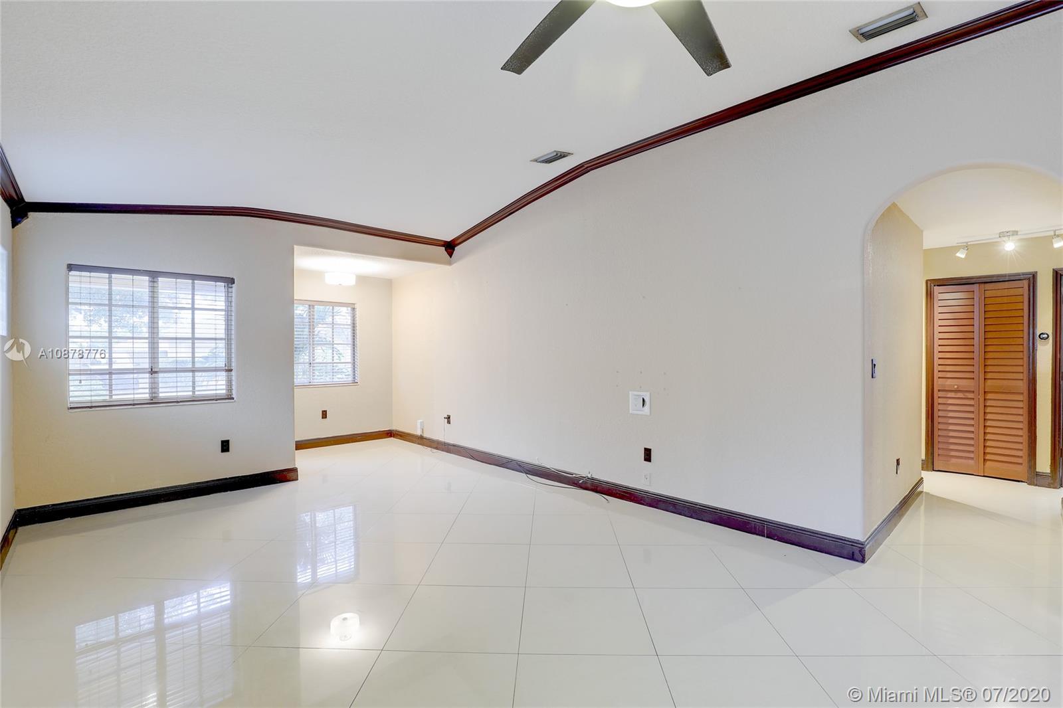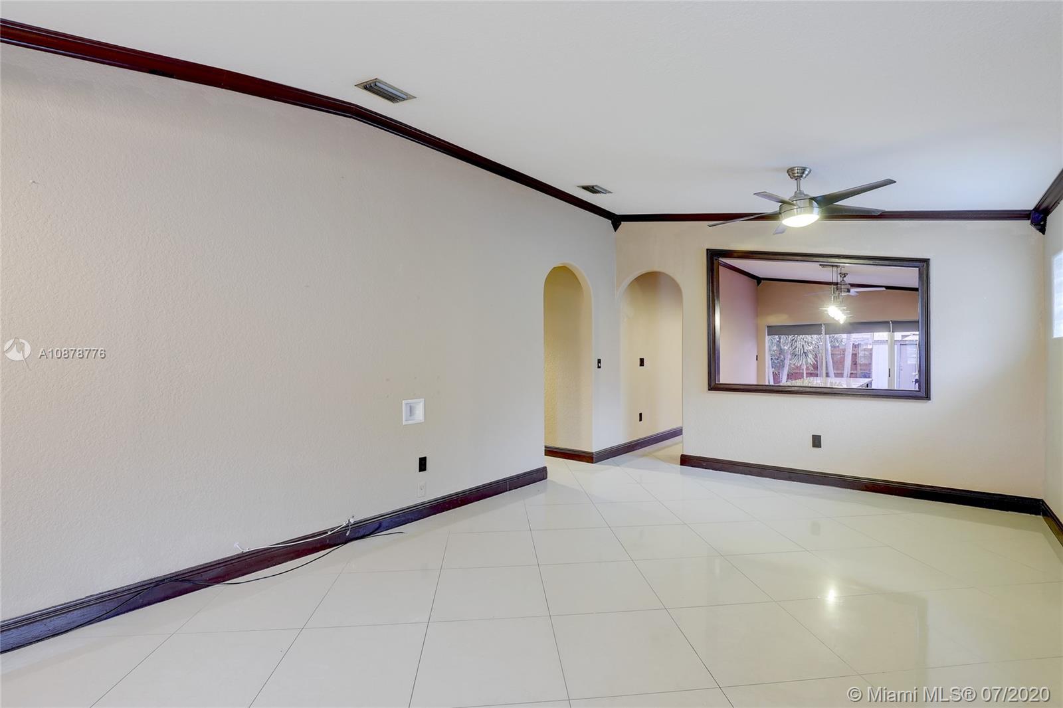$445,000
$439,900
1.2%For more information regarding the value of a property, please contact us for a free consultation.
14506 NW 88th Ct Miami Lakes, FL 33018
4 Beds
2 Baths
1,669 SqFt
Key Details
Sold Price $445,000
Property Type Single Family Home
Sub Type Single Family Residence
Listing Status Sold
Purchase Type For Sale
Square Footage 1,669 sqft
Price per Sqft $266
Subdivision Serenity Point
MLS Listing ID A10878776
Sold Date 08/13/20
Style One Story
Bedrooms 4
Full Baths 2
Construction Status Unknown
HOA Fees $45/mo
HOA Y/N Yes
Year Built 1998
Annual Tax Amount $5,377
Tax Year 2019
Contingent Pending Inspections
Lot Size 4,511 Sqft
Property Description
Spacious 4 Bedroom and 2 Bathroom Single Family home with a pool in the heart of Miami Lakes. Remodeled kitchen with SS Appliances and granite countertops. Remodeled bathrooms, new AC handler. Ceiling fans newly installed. New Backyard Fencing. Pool pump (new), wireless NEST thermostat with climate control, Upgraded AC (1 year ago), Water Heater (2 years ago) App/wireless controlled pool pump, wired security cameras with monitoring/recording system, motion sensors, window sensors inside, and motion sensor lighting outside. Easy access to major highways and shopping. Great schools. HOA is only $45 per month. USE SHOW ASSIST FOR SHOWINGS NO EXCEPTIONS.
Location
State FL
County Miami-dade County
Community Serenity Point
Area 20
Interior
Interior Features Breakfast Bar, Bedroom on Main Level, Closet Cabinetry, Entrance Foyer, Eat-in Kitchen, Kitchen Island, Kitchen/Dining Combo, Custom Mirrors, Main Level Master, Pantry, Sitting Area in Master, Attic
Heating Central
Cooling Central Air, Ceiling Fan(s)
Flooring Marble, Tile
Window Features Blinds
Appliance Built-In Oven, Dryer, Dishwasher, Electric Range, Electric Water Heater, Disposal, Ice Maker, Microwave, Refrigerator, Self Cleaning Oven, Washer
Laundry Washer Hookup, Dryer Hookup
Exterior
Exterior Feature Barbecue, Deck, Fence, Fruit Trees, Lighting, Shed, Storm/Security Shutters
Carport Spaces 3
Pool In Ground, Pool
Community Features Home Owners Association, Other, Park, Sidewalks
Utilities Available Cable Available
View Y/N No
View None
Roof Type Barrel
Porch Deck
Garage No
Building
Lot Description < 1/4 Acre
Faces East
Story 1
Foundation Slab
Sewer Public Sewer
Water Public
Architectural Style One Story
Additional Building Shed(s)
Structure Type Frame,Metal Frame,Stucco
Construction Status Unknown
Others
Pets Allowed No Pet Restrictions, Yes
Senior Community No
Tax ID 32-20-21-023-0470
Security Features Smoke Detector(s)
Acceptable Financing Cash, Conventional, VA Loan
Listing Terms Cash, Conventional, VA Loan
Financing Conventional
Pets Allowed No Pet Restrictions, Yes
Read Less
Want to know what your home might be worth? Contact us for a FREE valuation!

Our team is ready to help you sell your home for the highest possible price ASAP
Bought with The Keyes Company


