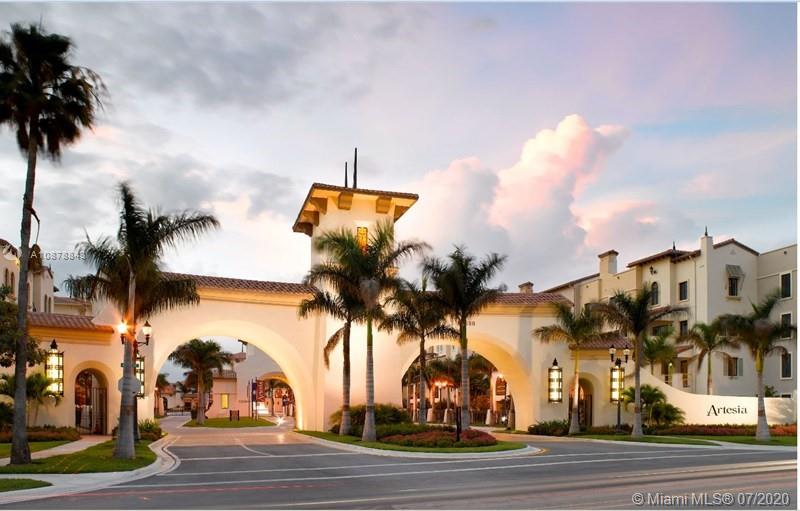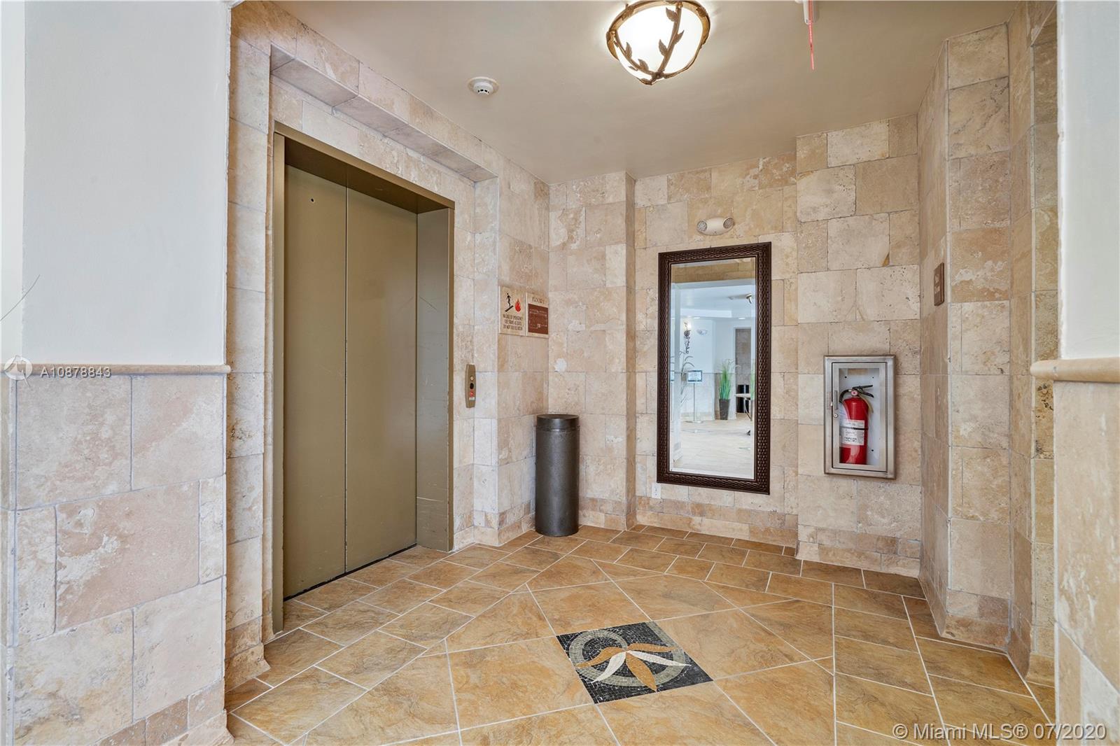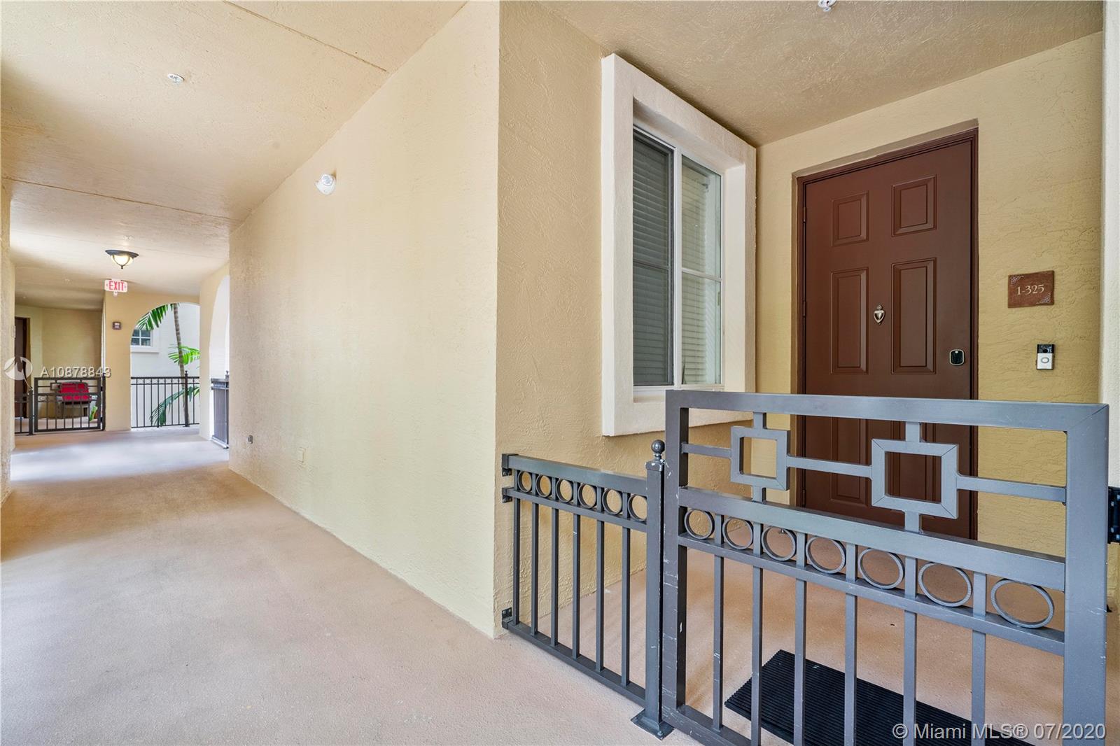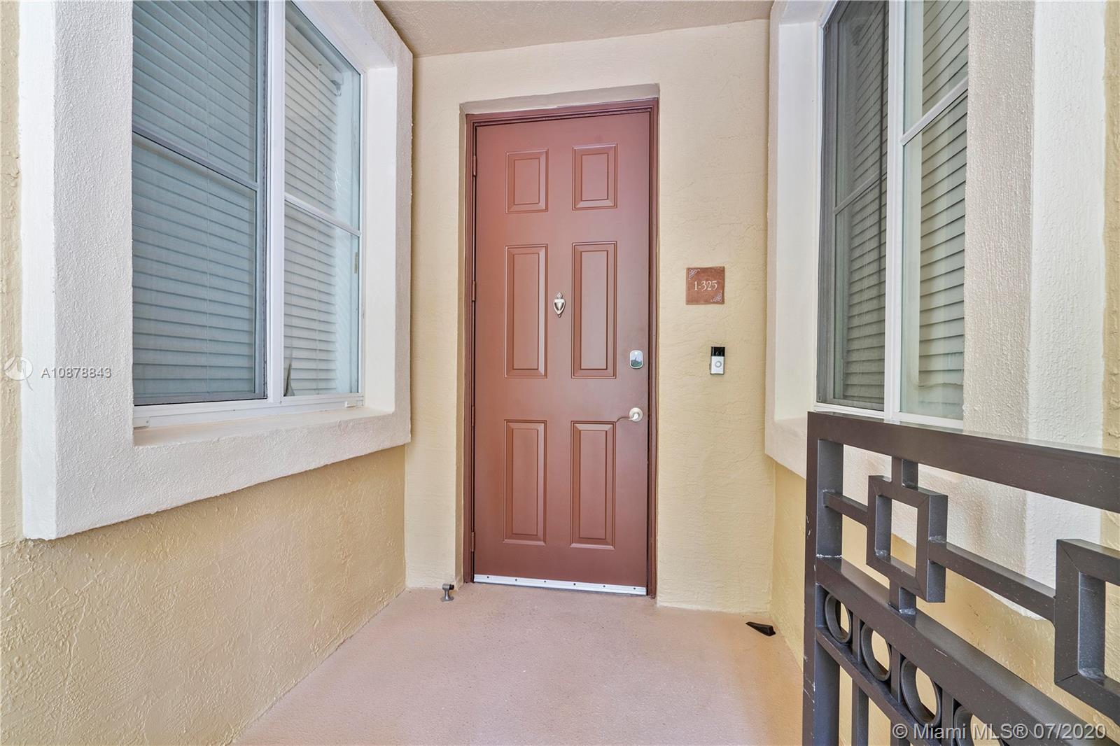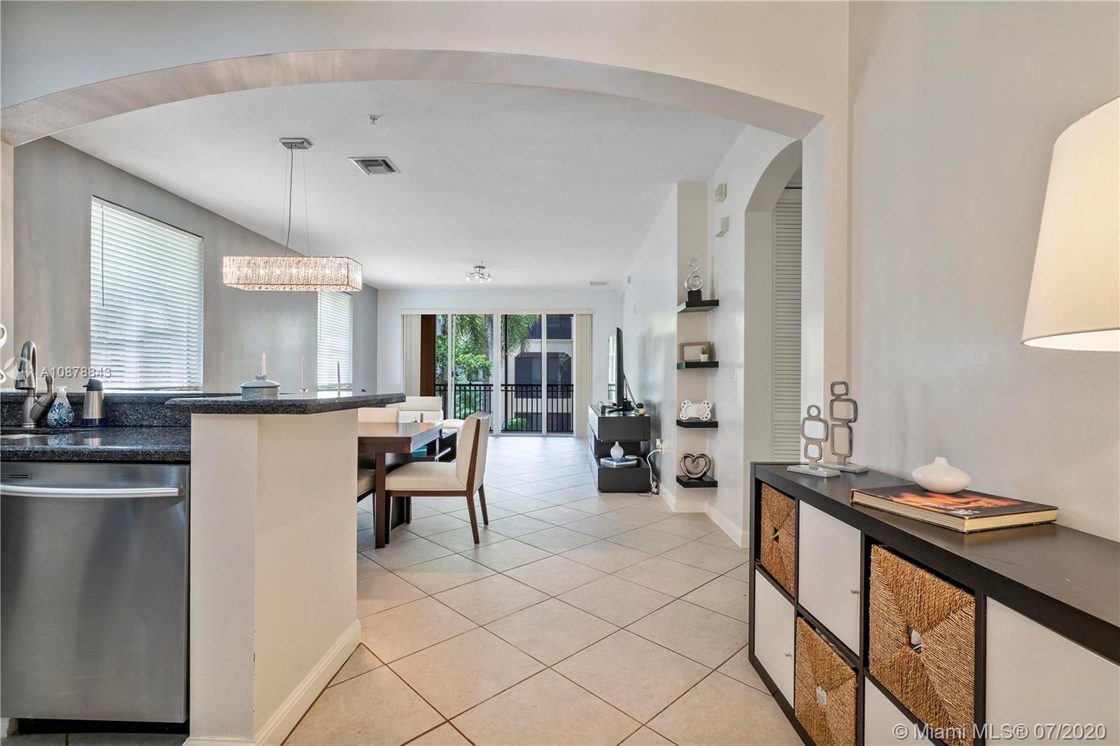$238,000
$235,000
1.3%For more information regarding the value of a property, please contact us for a free consultation.
2925 NW 126th Ave #325-1 Sunrise, FL 33323
2 Beds
2 Baths
1,174 SqFt
Key Details
Sold Price $238,000
Property Type Condo
Sub Type Condominium
Listing Status Sold
Purchase Type For Sale
Square Footage 1,174 sqft
Price per Sqft $202
Subdivision Villa Alhambra Condo
MLS Listing ID A10878843
Sold Date 10/01/20
Bedrooms 2
Full Baths 2
Construction Status Resale
HOA Fees $647/mo
HOA Y/N Yes
Year Built 2007
Annual Tax Amount $3,926
Tax Year 2019
Contingent No Contingencies
Property Description
WOW! Beautifully Upgraded 2 Bed, 2 Bath Condo In The Prestigious Resort-Style Gated Community Artesia.. Kitchen Features Granite Countertops, Stainless Steel Appliances, Double Door Fridge, Gas Stove, Breakfast Bar, Recessed Lighting & Lots Of Wood Cabinets. Open Layout W/Diagonal Tile Flooring Throughout. Master Suite Has Walk-In Closet. Spacious Master Bath Has Large Wood Vanity, Dual Sinks, Recessed Lighting, Soaking Tub & Separate Shower. All Impact Windows & Doors . Full-Size Washer & Dryer. Nice Screened Balcony Overlooks Courtyard. 24 Hour-Man Gated Security. 2 Assigned Garage Parking Spaces. Live The Life With Resort-Style Amenities That Include 3 Pools, Tennis, Gym, Clubhouse. HOA Includes Building Exterior Insurance, Water, Gas, And Cable. OK To Lease. Must See !!!
Location
State FL
County Broward County
Community Villa Alhambra Condo
Area 3860
Direction Artesia Is On Flamingo Road Between Sunrise Blvd & Oakland Park Blvd. Turn Onto Panther Parkway, Turn Into Main Entrance. Through Security Gate, Make Left At NE 12th Ave, & Turn Left On NW 126th Ave. Building 1 Is On The Right. PLEASE USE GPS !!!
Interior
Interior Features Breakfast Bar, Garden Tub/Roman Tub, Living/Dining Room, Other, Pantry, Third Floor Entry, Walk-In Closet(s)
Heating Central, Electric
Cooling Central Air, Electric
Flooring Tile
Window Features Blinds,Impact Glass
Appliance Dryer, Dishwasher, Disposal, Gas Range, Microwave, Refrigerator, Washer
Exterior
Exterior Feature Balcony, Security/High Impact Doors
Parking Features Detached
Garage Spaces 2.0
Pool Association
Utilities Available Cable Available
Amenities Available Basketball Court, Billiard Room, Cabana, Clubhouse, Community Kitchen, Fitness Center, Playground, Pool, Tennis Court(s), Trash, Elevator(s)
View Garden
Porch Balcony, Screened
Garage Yes
Building
Building Description Block, Exterior Lighting
Structure Type Block
Construction Status Resale
Others
Pets Allowed Conditional, Yes
HOA Fee Include All Facilities,Common Areas,Cable TV,Insurance,Maintenance Grounds,Maintenance Structure,Reserve Fund,Roof,Sewer,Security,Trash,Water
Senior Community No
Tax ID 494023AB0500
Acceptable Financing Cash, Conventional
Listing Terms Cash, Conventional
Financing Conventional
Special Listing Condition Listed As-Is
Pets Allowed Conditional, Yes
Read Less
Want to know what your home might be worth? Contact us for a FREE valuation!

Our team is ready to help you sell your home for the highest possible price ASAP
Bought with Berkshire Hathaway HomeService

