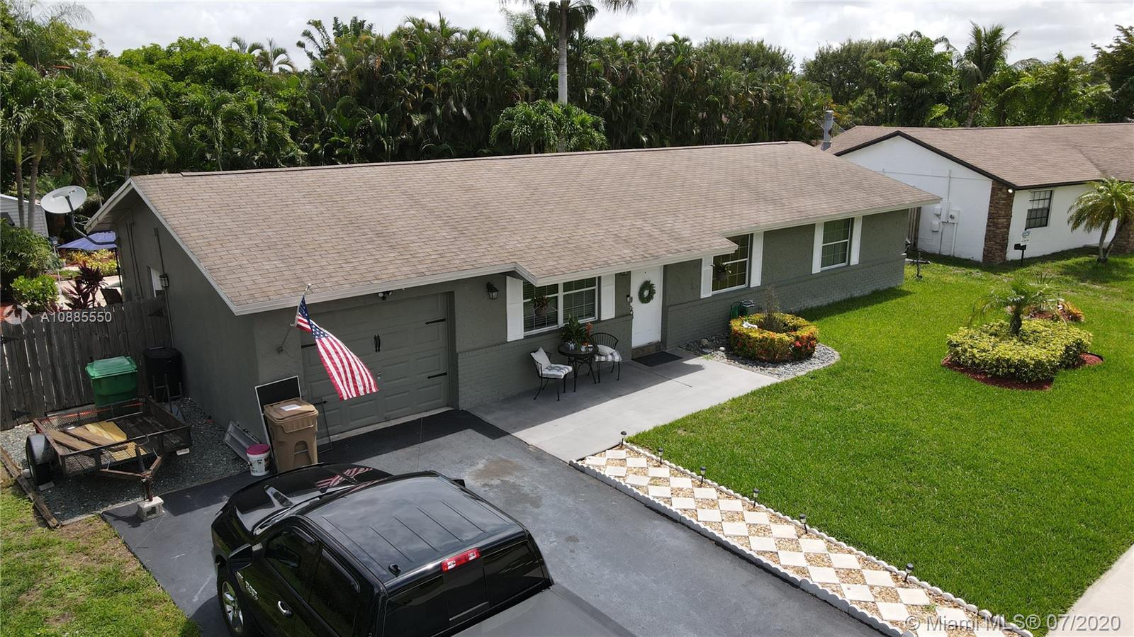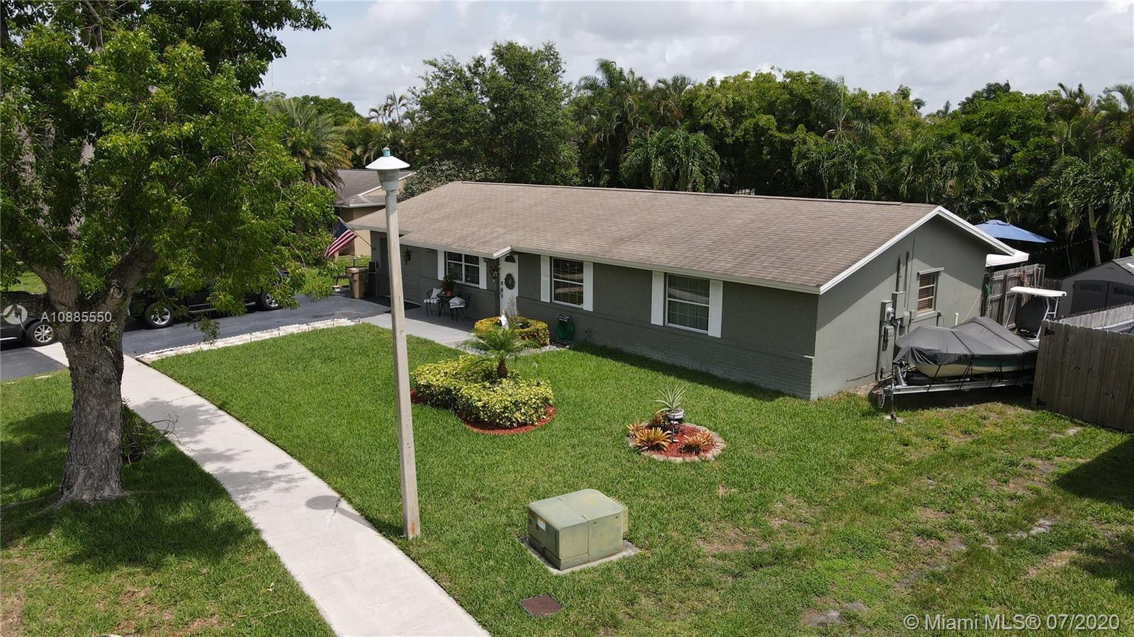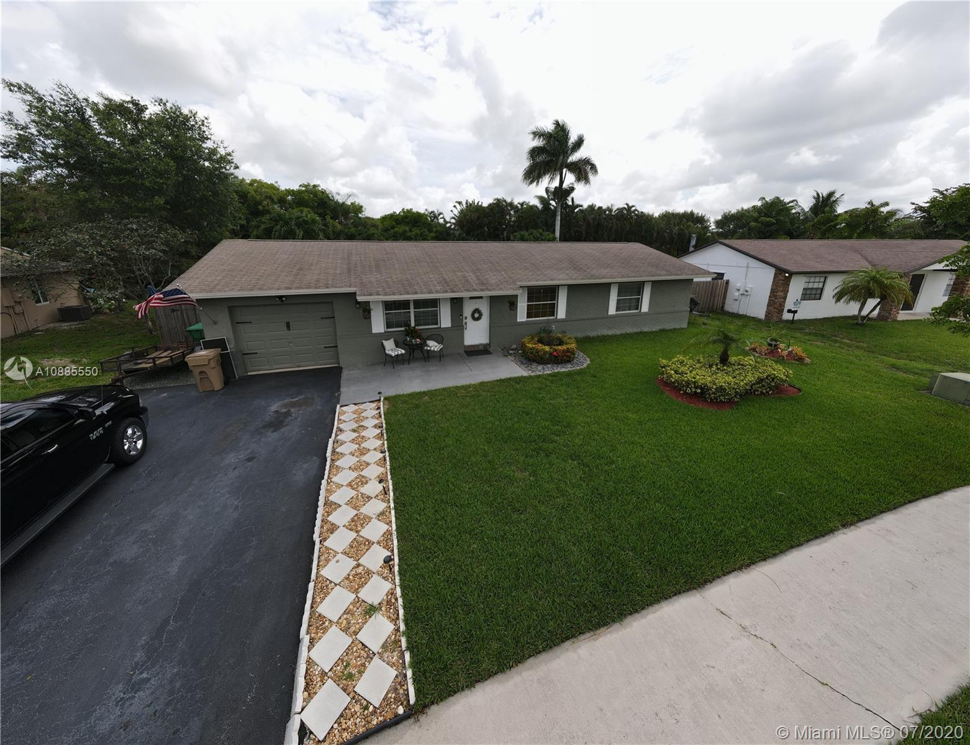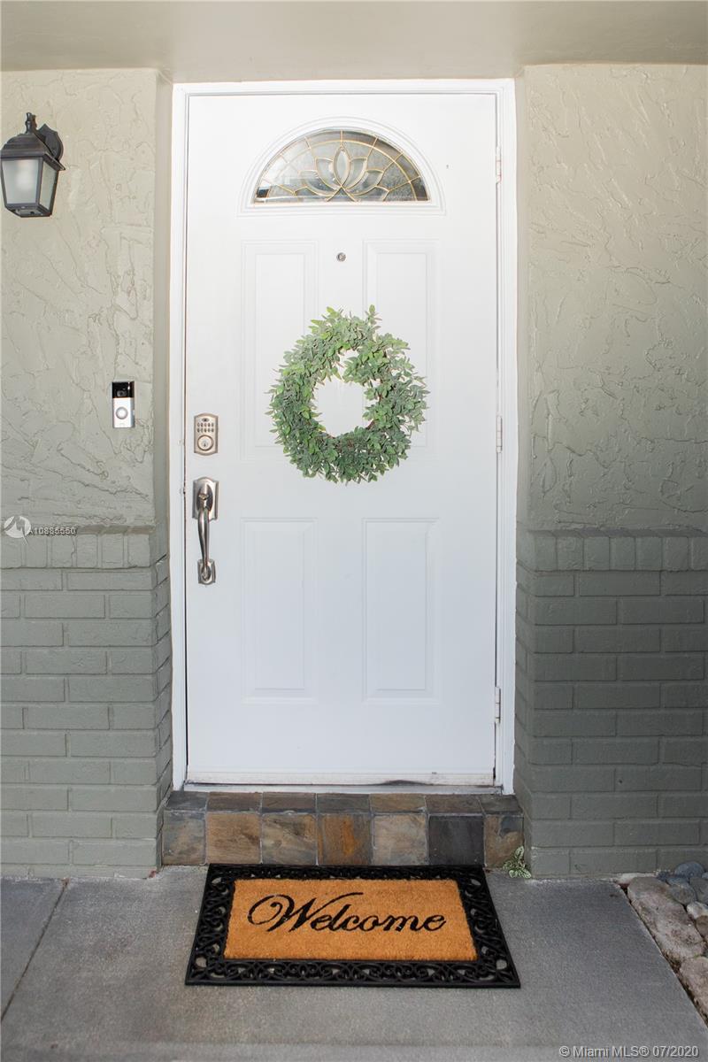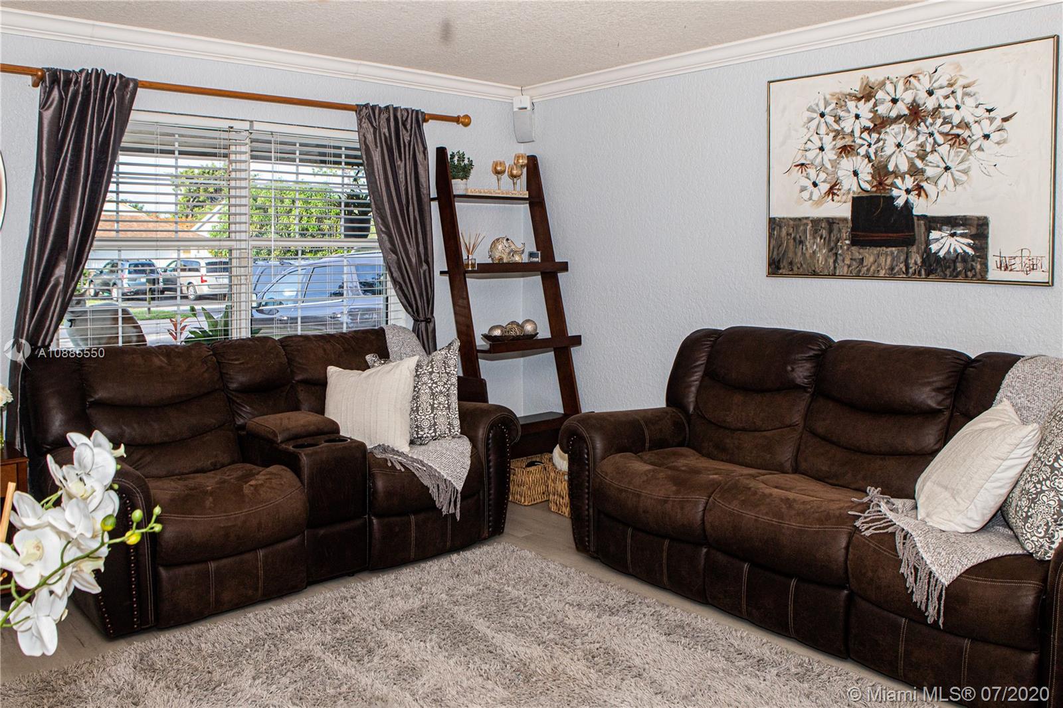$425,000
$425,000
For more information regarding the value of a property, please contact us for a free consultation.
12821 SW 10th Ct Davie, FL 33325
3 Beds
2 Baths
1,222 SqFt
Key Details
Sold Price $425,000
Property Type Single Family Home
Sub Type Single Family Residence
Listing Status Sold
Purchase Type For Sale
Square Footage 1,222 sqft
Price per Sqft $347
Subdivision Orange Tree Homes
MLS Listing ID A10885550
Sold Date 09/30/20
Style Detached,One Story
Bedrooms 3
Full Baths 2
Construction Status Resale
HOA Y/N No
Year Built 1984
Annual Tax Amount $5,108
Tax Year 2019
Contingent 3rd Party Approval
Lot Size 10,459 Sqft
Property Description
Back in the market, Buyer's loan didn't make thru.
Beautiful, well maintained 3/2 home in the desirable NON-HOA Orange Tree Community, Davie. Waterproof vinyl floor throughout, crown molding in the living area. Custom kitchen with quartz countertop and stainless steel appliances - new dishwasher. Indoor and outdoor speaker and wifi smart thermostat to control a new AC installed late 2019 with UV light that purifies the air. Vivint security system with cameras (1 more year contract @ $60/month). Enjoy a freestyle saltwater pool with a new heater system in an oversize and fenced backyard, nice landscaping, including fruit trees. Keyless front door entry. Medium size shed with AC that can be used as an office, plus an additional shed for storage. Space to park your boat, trailer, RV,etc.
Location
State FL
County Broward County
Community Orange Tree Homes
Area 3880
Direction From 595, go south in Flamingo Road. Make a right in SW 10th St. At the second STOP sign make a left and make a right in SW 10th Ct. Property will be in your right
Interior
Interior Features Bedroom on Main Level, First Floor Entry, Walk-In Closet(s)
Heating Central
Cooling Central Air, Ceiling Fan(s)
Flooring Tile, Vinyl
Furnishings Unfurnished
Window Features Sliding
Appliance Dryer, Dishwasher, Electric Range, Electric Water Heater, Disposal, Microwave, Refrigerator, Washer
Exterior
Exterior Feature Fence, Fruit Trees, Shed
Parking Features Attached
Garage Spaces 1.0
Pool Above Ground, Pool
Community Features Street Lights
View Garden, Pool
Roof Type Shingle
Garage Yes
Building
Lot Description < 1/4 Acre
Faces South
Story 1
Sewer Public Sewer
Water Public
Architectural Style Detached, One Story
Additional Building Shed(s)
Structure Type Block
Construction Status Resale
Schools
Elementary Schools Flamingo
Middle Schools Indian Ridge
High Schools Western
Others
Pets Allowed No Pet Restrictions, Yes
Senior Community No
Tax ID 504011180310
Acceptable Financing Cash, Conventional, FHA, VA Loan
Listing Terms Cash, Conventional, FHA, VA Loan
Financing Conventional
Pets Allowed No Pet Restrictions, Yes
Read Less
Want to know what your home might be worth? Contact us for a FREE valuation!

Our team is ready to help you sell your home for the highest possible price ASAP
Bought with AmeriFirst Realty

