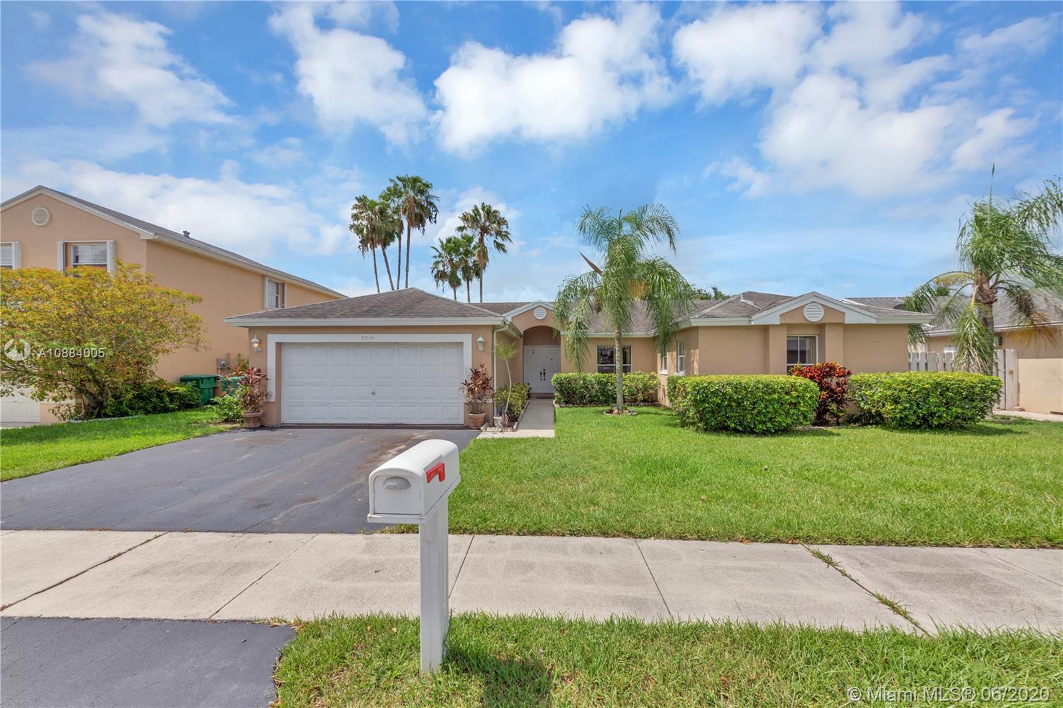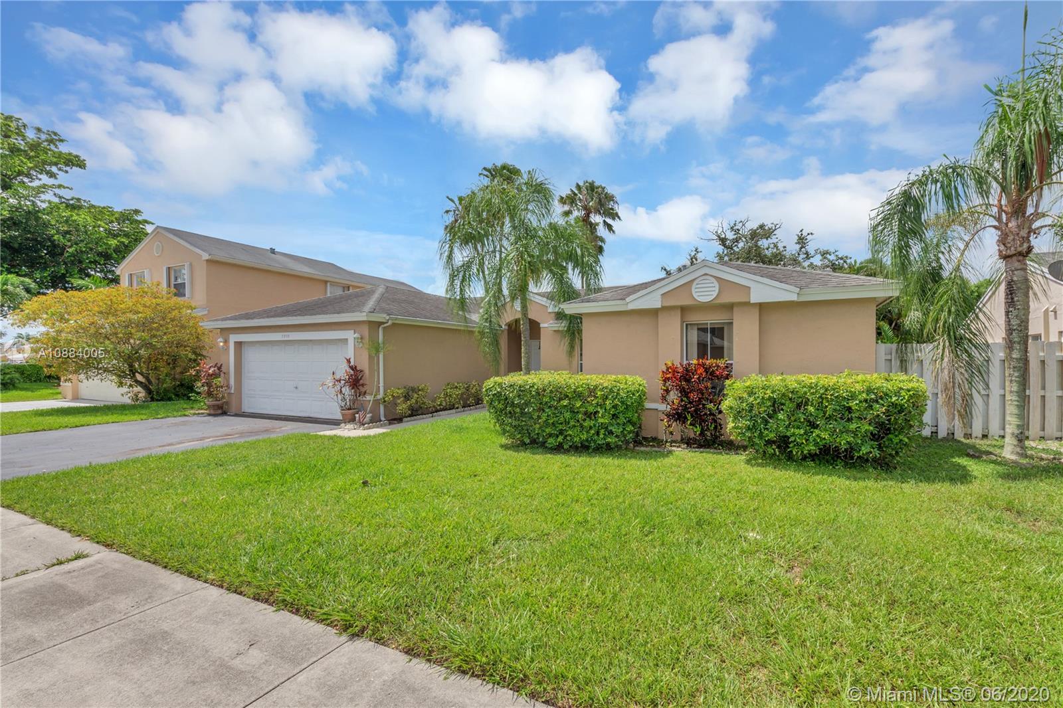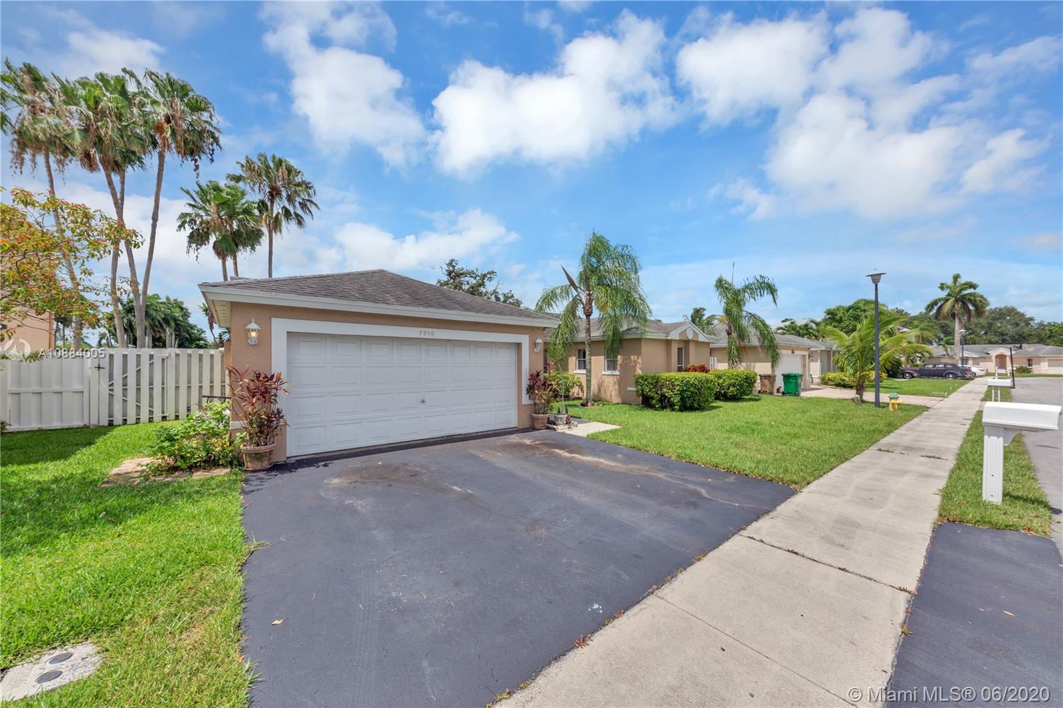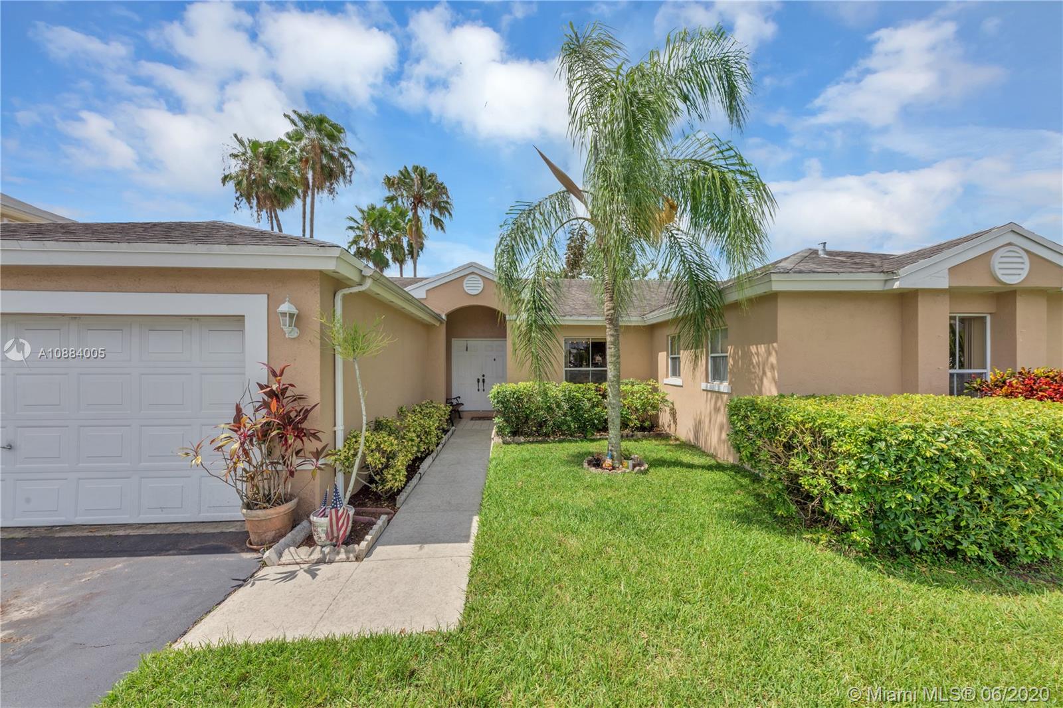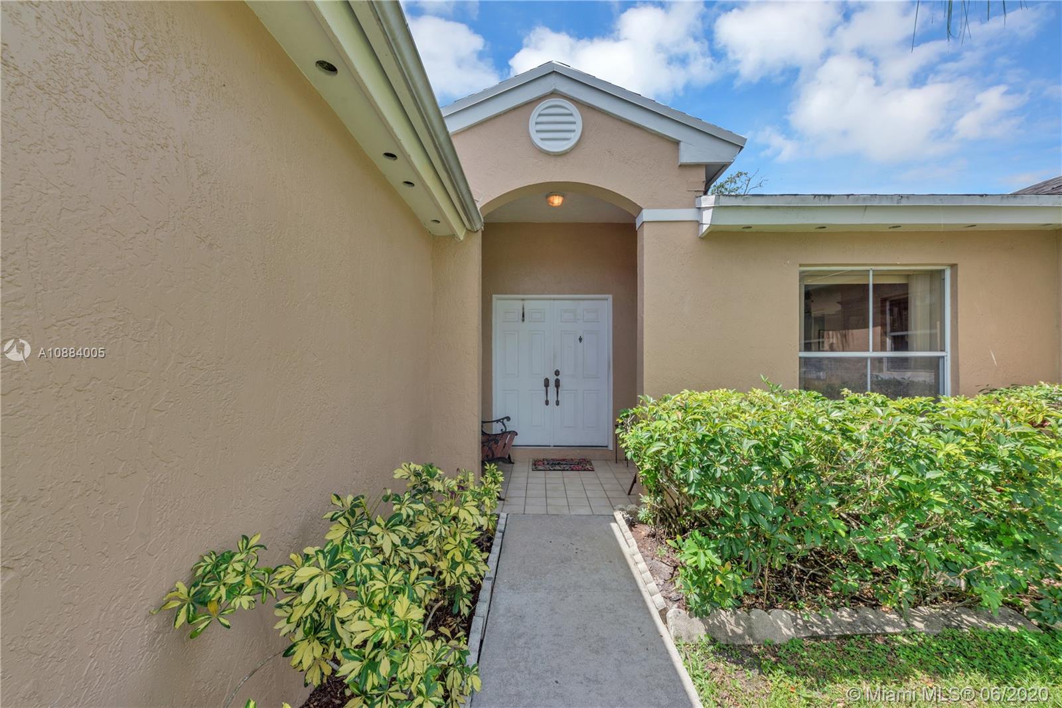$354,000
$362,500
2.3%For more information regarding the value of a property, please contact us for a free consultation.
7210 SW 41st Ct Davie, FL 33314
3 Beds
2 Baths
1,625 SqFt
Key Details
Sold Price $354,000
Property Type Single Family Home
Sub Type Single Family Residence
Listing Status Sold
Purchase Type For Sale
Square Footage 1,625 sqft
Price per Sqft $217
Subdivision Apple Creek
MLS Listing ID A10884005
Sold Date 08/24/20
Style Detached,One Story
Bedrooms 3
Full Baths 2
Construction Status New Construction
HOA Fees $90/mo
HOA Y/N Yes
Year Built 1991
Annual Tax Amount $2,079
Tax Year 2019
Contingent 3rd Party Approval
Lot Size 7,422 Sqft
Property Description
Fantastic home in great location. Vaulted ceilings. Kitchen opens into family room. Pergo floors in foyer & dining area, carpet in living room and bedrooms, and tile in kitchen and family room. Separate laundry room off the 2 car garage. Split bedroom floor plan. Master bedroom has walk in closet. Ceiling fans in all bedrooms. Recessed lighting in living room. Beautiful lake view! Fenced yard with large concrete patio. A/C is 1 year old. Kitchen and bathrooms could use some updating, but the house shows well! Don't miss it!
Location
State FL
County Broward County
Community Apple Creek
Area 3780
Direction University Dr or Davie Rd to SW 39th Street. Turn South on College Ave. Turn West (right) on SW 41st Ct. House is on the left.
Interior
Interior Features Bedroom on Main Level, Entrance Foyer, First Floor Entry, Main Level Master, Split Bedrooms, Vaulted Ceiling(s), Walk-In Closet(s)
Heating Central, Electric
Cooling Central Air, Ceiling Fan(s), Electric
Flooring Carpet, Other, Tile
Appliance Dryer, Dishwasher, Electric Range, Electric Water Heater, Disposal, Refrigerator, Washer
Exterior
Exterior Feature Fence, Porch
Parking Features Attached
Garage Spaces 2.0
Pool None, Community
Community Features Clubhouse, Pool
Utilities Available Cable Available
Waterfront Description Lake Front,Waterfront
View Y/N Yes
View Lake
Roof Type Shingle
Porch Open, Porch
Garage Yes
Building
Lot Description < 1/4 Acre
Faces South
Story 1
Sewer Public Sewer
Water Public
Architectural Style Detached, One Story
Structure Type Block
Construction Status New Construction
Schools
Elementary Schools Davie
Middle Schools Driftwood
High Schools Hollywood Hl High
Others
Pets Allowed Conditional, Yes
Senior Community No
Tax ID 504127350480
Acceptable Financing Conventional, FHA, VA Loan
Listing Terms Conventional, FHA, VA Loan
Financing Conventional
Pets Allowed Conditional, Yes
Read Less
Want to know what your home might be worth? Contact us for a FREE valuation!

Our team is ready to help you sell your home for the highest possible price ASAP
Bought with Weichert Realtors Hallmark Pro


