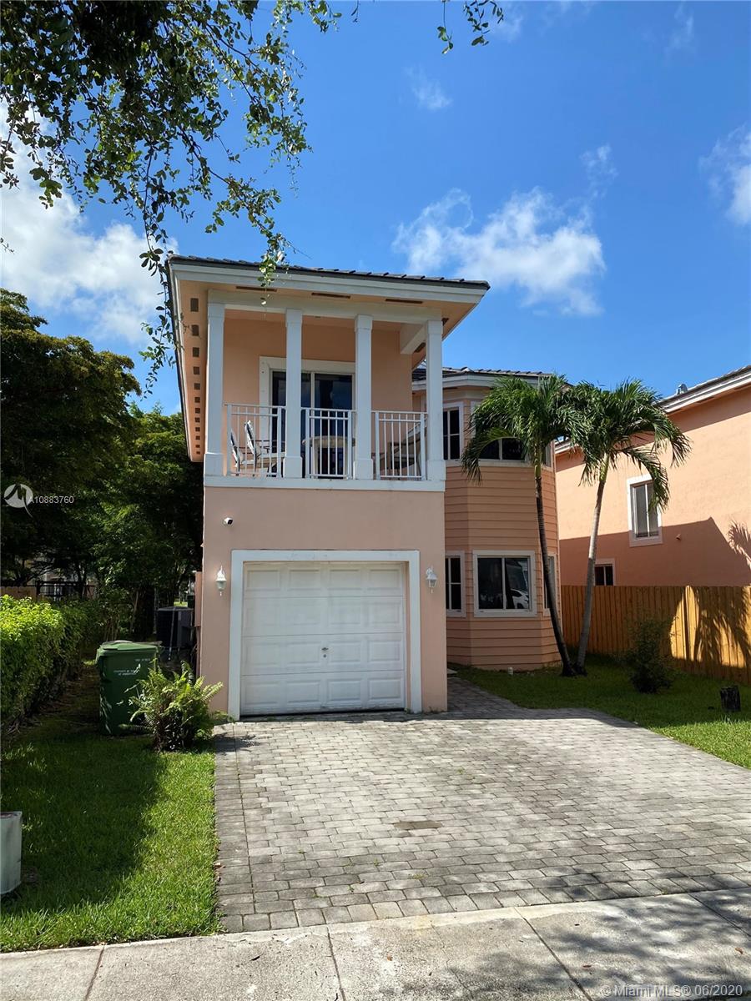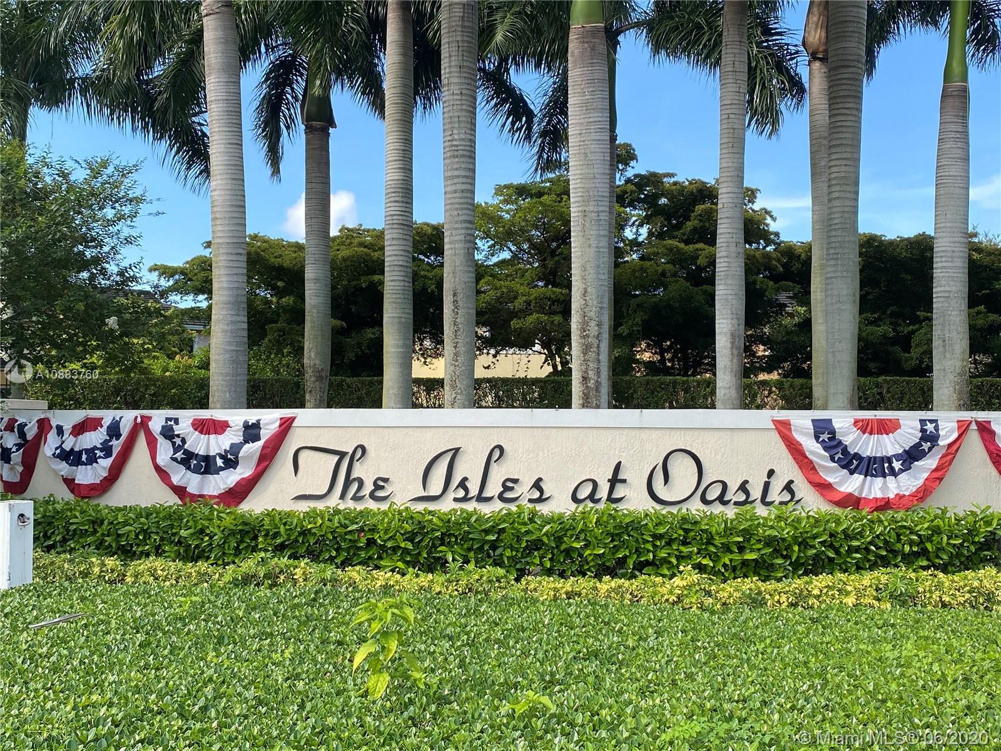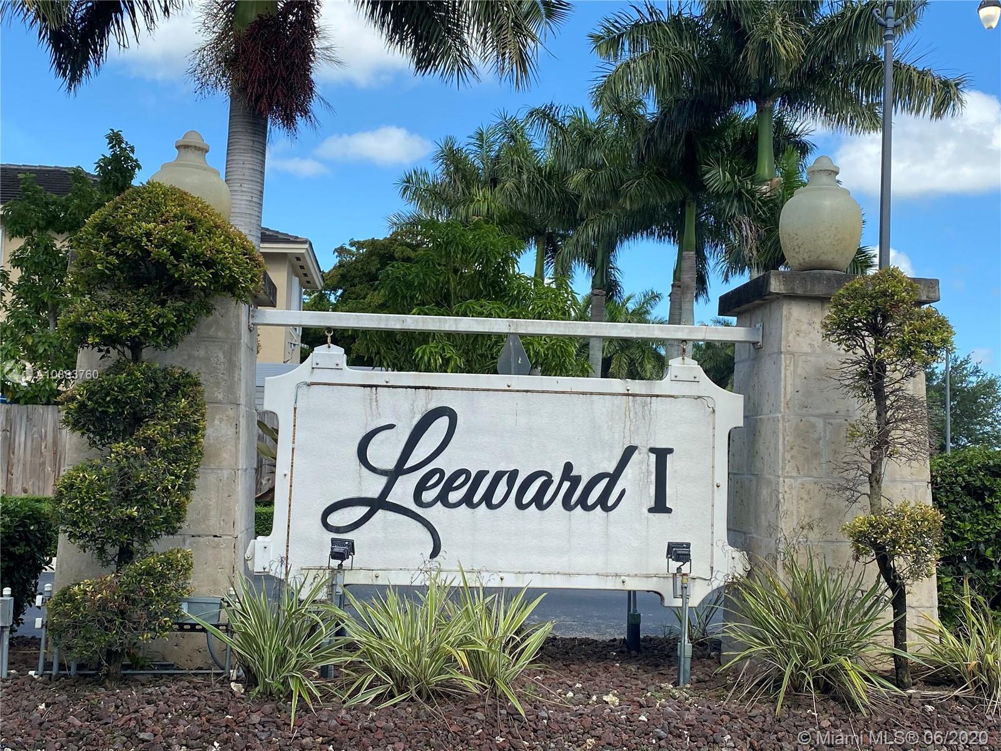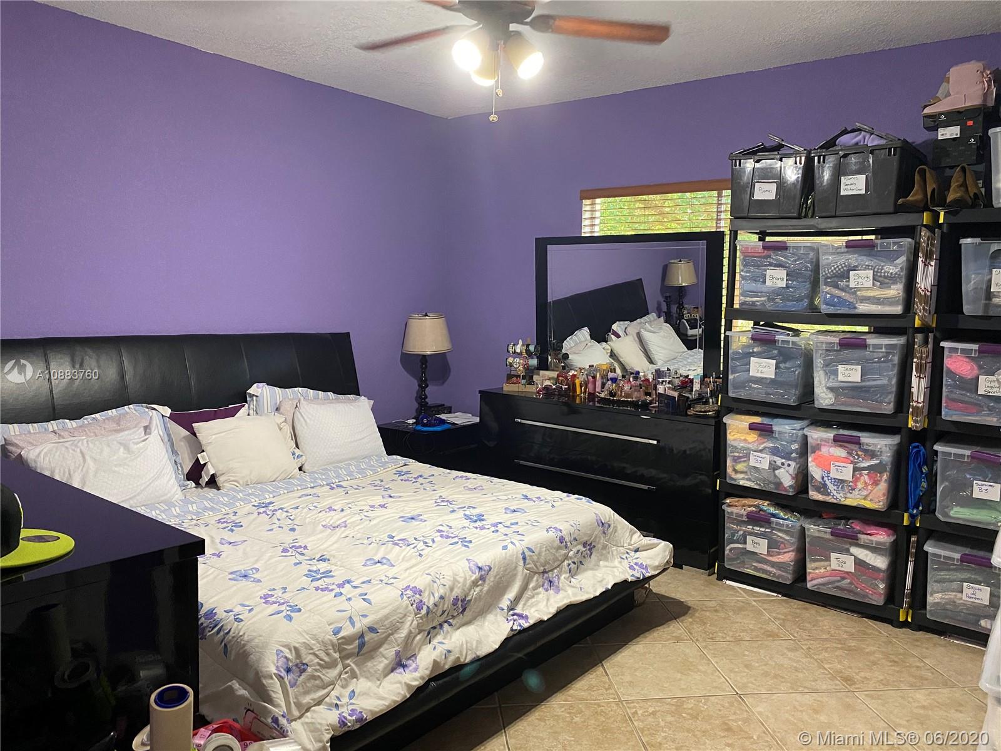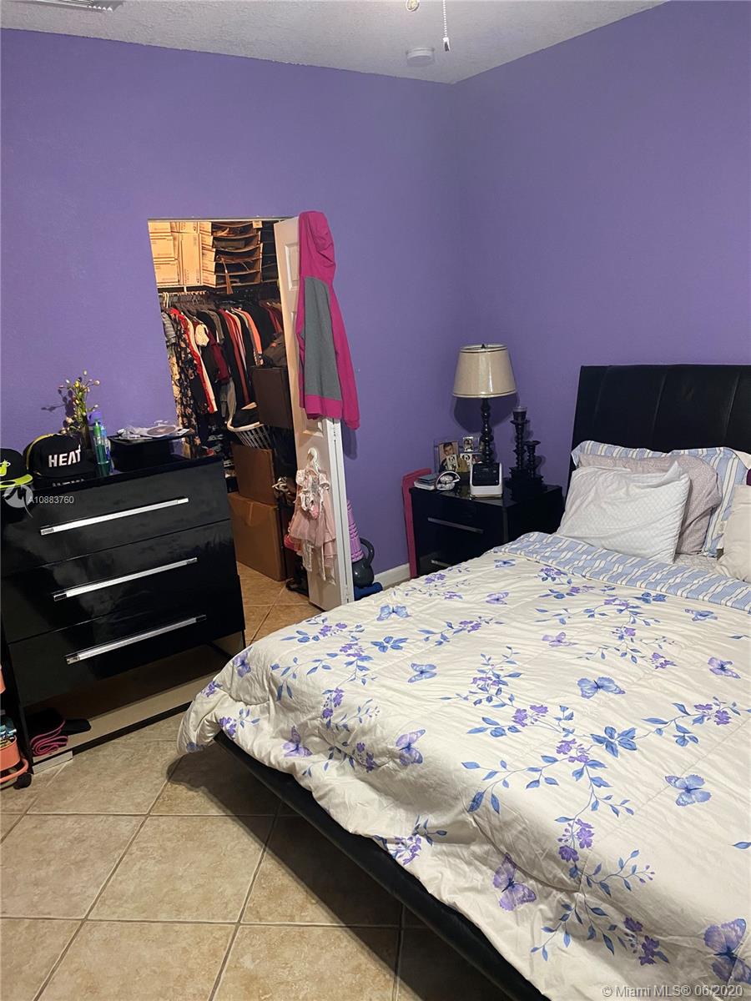$275,000
$279,900
1.8%For more information regarding the value of a property, please contact us for a free consultation.
3351 NE 3rd Dr Homestead, FL 33033
3 Beds
3 Baths
1,715 SqFt
Key Details
Sold Price $275,000
Property Type Single Family Home
Sub Type Single Family Residence
Listing Status Sold
Purchase Type For Sale
Square Footage 1,715 sqft
Price per Sqft $160
Subdivision Emilios Place At Oasis
MLS Listing ID A10883760
Sold Date 10/02/20
Style Detached,Two Story
Bedrooms 3
Full Baths 2
Half Baths 1
Construction Status Resale
HOA Fees $85/mo
HOA Y/N Yes
Year Built 2006
Annual Tax Amount $3,673
Tax Year 2019
Contingent 3rd Party Approval
Lot Size 4,210 Sqft
Property Description
Well kept, owner-occupied 3 bedroom/2.5 bath in Leeward I, The Isles at Oasis. This is an ideal starter home. 2nd floor features 3 bedrooms, 2 full baths, smaller room has front looking balcony. Master bath has separate shower and tub, walk-in closet. 2nd floor completely tiles. 1st floor, completely tiled has 1/2 bath, living area with sitting room, walled in kitchen has small dining overlooking backyard. Double slide glass doors, access from both sides and 1-car garage. All appliances stay. Showings must abide by Florida law governing Covid. 2 parties at a time, masks must be worn, all rooms and doors will be opened.
Location
State FL
County Miami-dade County
Community Emilios Place At Oasis
Area 79
Interior
Interior Features Bedroom on Main Level, First Floor Entry, Kitchen/Dining Combo, Upper Level Master, Attic
Heating Central, Electric
Cooling Central Air, Ceiling Fan(s), Electric
Flooring Carpet, Ceramic Tile
Furnishings Unfurnished
Window Features Blinds
Appliance Dryer, Dishwasher, Electric Range, Electric Water Heater, Disposal, Microwave, Refrigerator, Washer
Exterior
Exterior Feature Balcony
Parking Features Attached
Garage Spaces 1.0
Pool None, Community
Community Features Clubhouse, Fitness, Gated, Pool
Utilities Available Cable Available
View Garden
Roof Type Flat,Tile
Porch Balcony, Open
Garage Yes
Building
Lot Description < 1/4 Acre
Faces South
Story 2
Sewer Public Sewer
Water Public
Architectural Style Detached, Two Story
Level or Stories Two
Structure Type Block
Construction Status Resale
Schools
Elementary Schools Campbell Drive
Middle Schools Homestead
High Schools Homestead
Others
Pets Allowed Size Limit, Yes
HOA Fee Include Common Areas,Maintenance Structure,Recreation Facilities,Security
Senior Community No
Tax ID 10-79-15-002-0920
Security Features Security System Leased,Security Gate,Smoke Detector(s)
Acceptable Financing Cash, Conventional, FHA, VA Loan
Listing Terms Cash, Conventional, FHA, VA Loan
Financing FHA
Special Listing Condition Listed As-Is
Pets Allowed Size Limit, Yes
Read Less
Want to know what your home might be worth? Contact us for a FREE valuation!

Our team is ready to help you sell your home for the highest possible price ASAP
Bought with Dash Realty, Inc.


