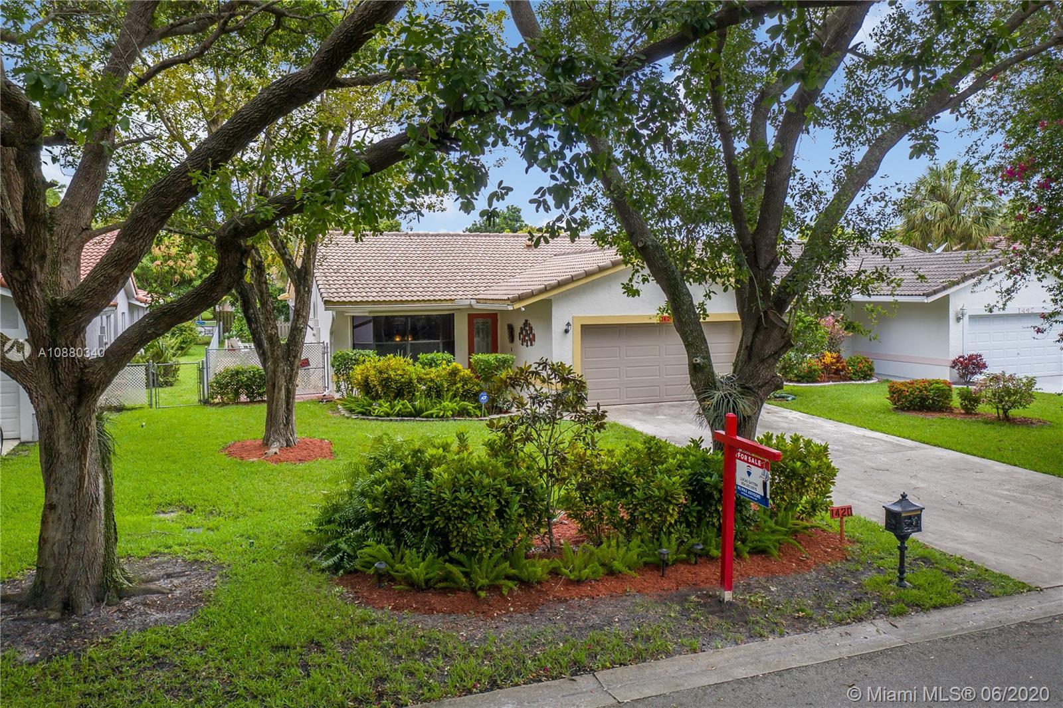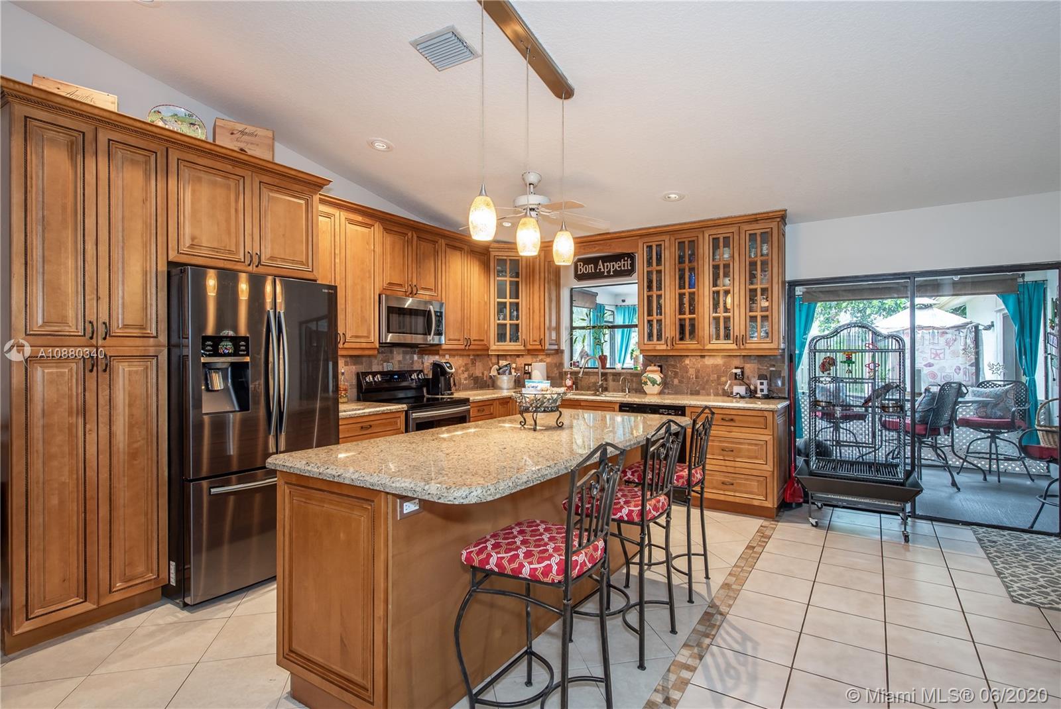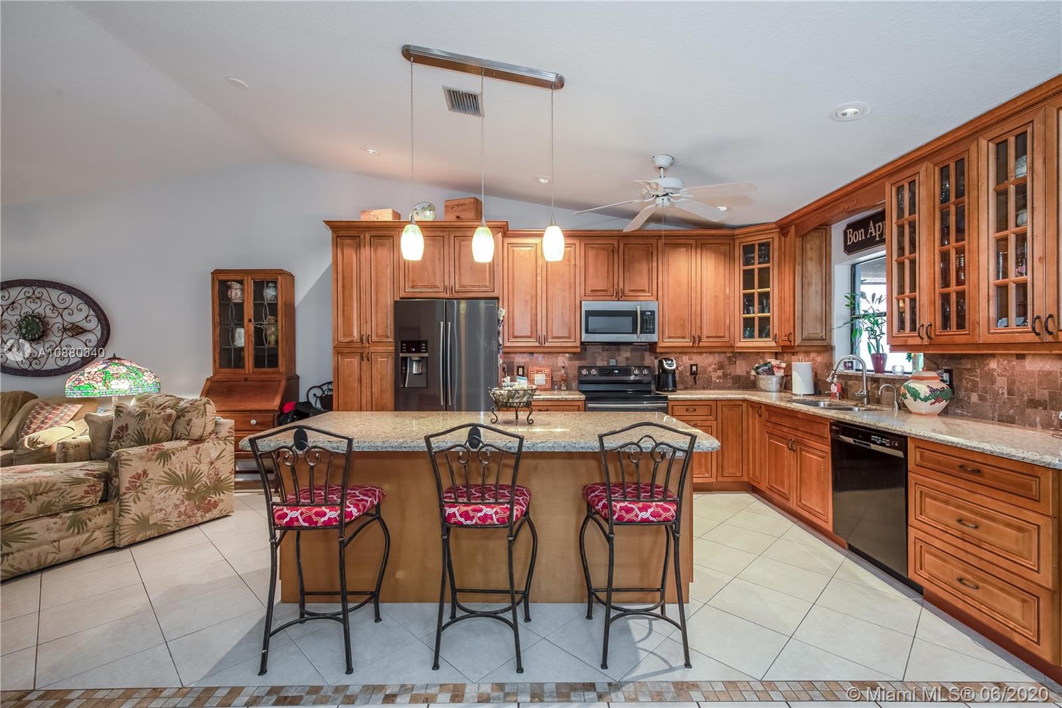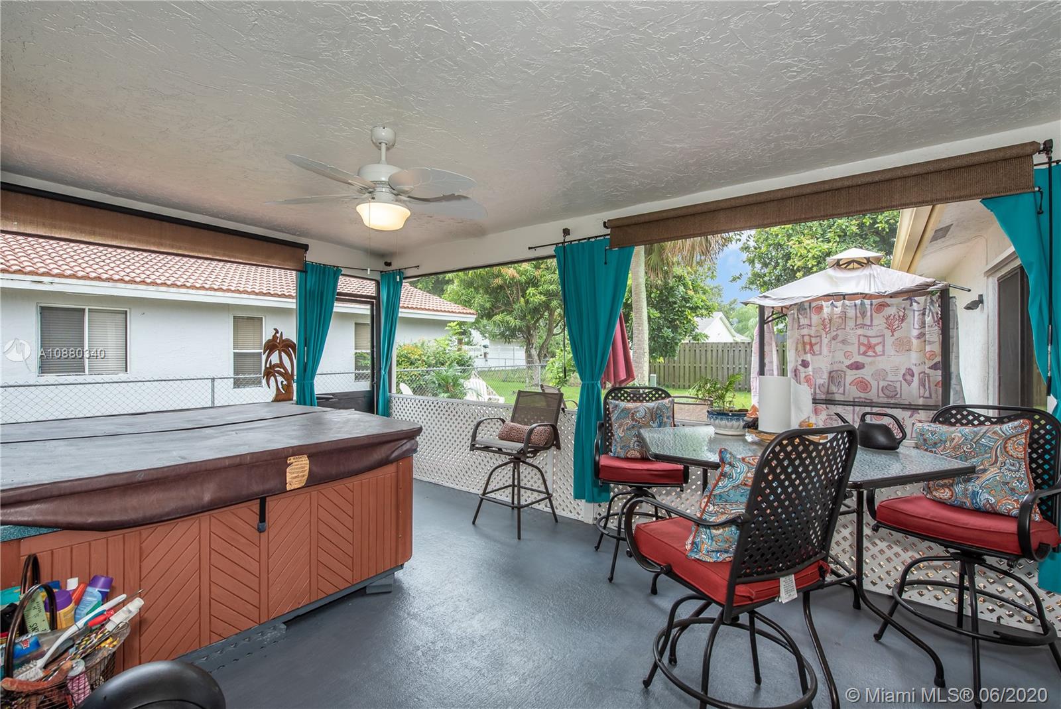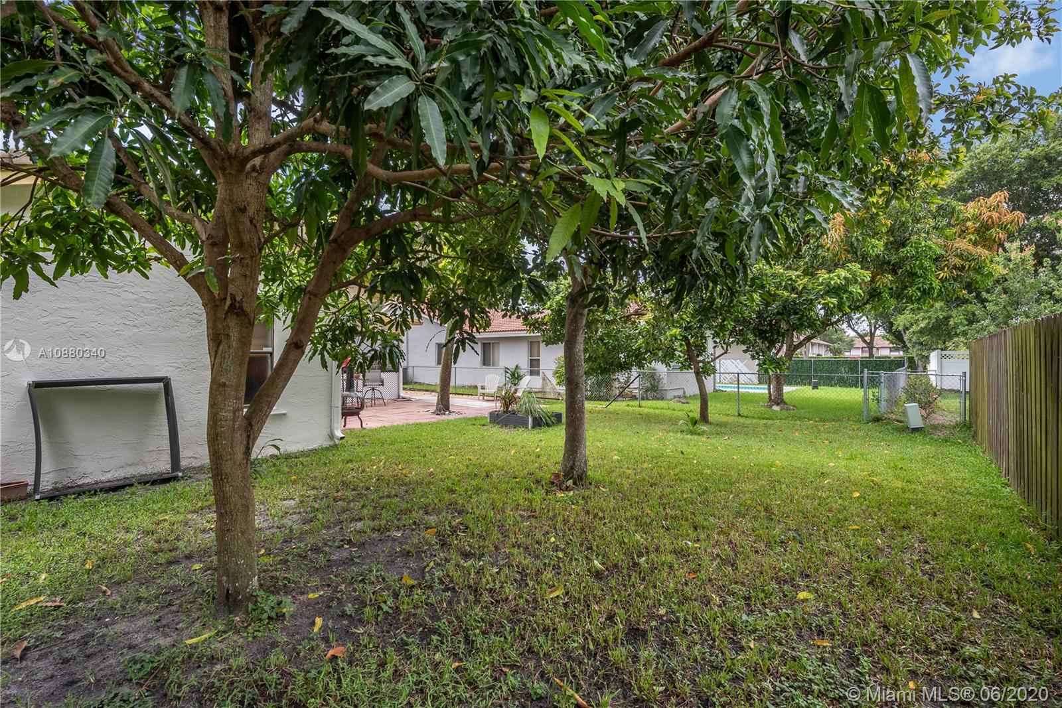$395,000
$385,000
2.6%For more information regarding the value of a property, please contact us for a free consultation.
1420 NW 97th Ave Coral Springs, FL 33071
4 Beds
2 Baths
1,764 SqFt
Key Details
Sold Price $395,000
Property Type Single Family Home
Sub Type Single Family Residence
Listing Status Sold
Purchase Type For Sale
Square Footage 1,764 sqft
Price per Sqft $223
Subdivision Coral Springs University
MLS Listing ID A10880340
Sold Date 07/31/20
Style Detached,One Story
Bedrooms 4
Full Baths 2
Construction Status Resale
HOA Y/N No
Year Built 1988
Annual Tax Amount $3,251
Tax Year 2019
Contingent Pending Inspections
Lot Size 6,750 Sqft
Property Description
Hurry to this Gorgeous Upd. 4 Bdrm 2 Bath 2 Car Garage Beauty Nestled on a Oak Tree Lined Street in the Best Loc. of Central C.S. 1 Block from The Walk w/ Rest./Shopping/Barnes & Noble/Kilwins/Starbucks/Trader Joes & much more. Home Boasts an Open Triple Split Floor Plan, w/ Vaulted Knockdown Textured Ceilings, Screened in Patio & Huge Fenced yard w/ Champagne Mango, Avocado & Green Apple Trees. Int. feat. incl. a remod. Kitchen w/ 42" Maple Hardwood Cabinets/S.S. Appl./Granite Counters/Island/Under counter lighting/soft close dovetail drawers & in cabinet recycle bins. Master Suite also has vaulted ceilings & remod. bath w/ double sinks & Porcelain tile Roman shower. Working Spa on Patio. New Water Heater & A/C. New Paint Inside/Out. 8 Yr. New Roof & Parking for over 7 cars. No HOA Hurry!
Location
State FL
County Broward County
Community Coral Springs University
Area 3627
Interior
Interior Features Breakfast Bar, Built-in Features, Bedroom on Main Level, Closet Cabinetry, Eat-in Kitchen, First Floor Entry, Kitchen/Dining Combo, Living/Dining Room, Main Level Master, Pantry, Sitting Area in Master, Split Bedrooms, Vaulted Ceiling(s), Walk-In Closet(s), Attic, Bay Window
Heating Central, Electric
Cooling Central Air, Ceiling Fan(s)
Flooring Ceramic Tile, Tile, Wood
Window Features Metal,Single Hung,Sliding
Appliance Dryer, Dishwasher, Electric Range, Electric Water Heater, Disposal, Ice Maker, Microwave, Refrigerator, Self Cleaning Oven, Washer
Exterior
Exterior Feature Balcony, Deck, Fence, Fruit Trees, Room For Pool, Storm/Security Shutters
Parking Features Attached
Garage Spaces 2.0
Pool None
Community Features Sidewalks
Utilities Available Cable Available
View Garden
Roof Type Spanish Tile
Porch Balcony, Deck, Screened
Garage Yes
Building
Lot Description < 1/4 Acre
Faces East
Story 1
Sewer Public Sewer
Water Public
Architectural Style Detached, One Story
Structure Type Block
Construction Status Resale
Schools
Elementary Schools Maplewood
Middle Schools Ramblewood Middle
High Schools Taravella
Others
Pets Allowed Size Limit, Yes
Senior Community No
Tax ID 484128011140
Security Features Smoke Detector(s)
Acceptable Financing Cash, Conventional, FHA, VA Loan
Listing Terms Cash, Conventional, FHA, VA Loan
Financing Conventional
Special Listing Condition Listed As-Is
Pets Allowed Size Limit, Yes
Read Less
Want to know what your home might be worth? Contact us for a FREE valuation!

Our team is ready to help you sell your home for the highest possible price ASAP
Bought with Coldwell Banker Realty


