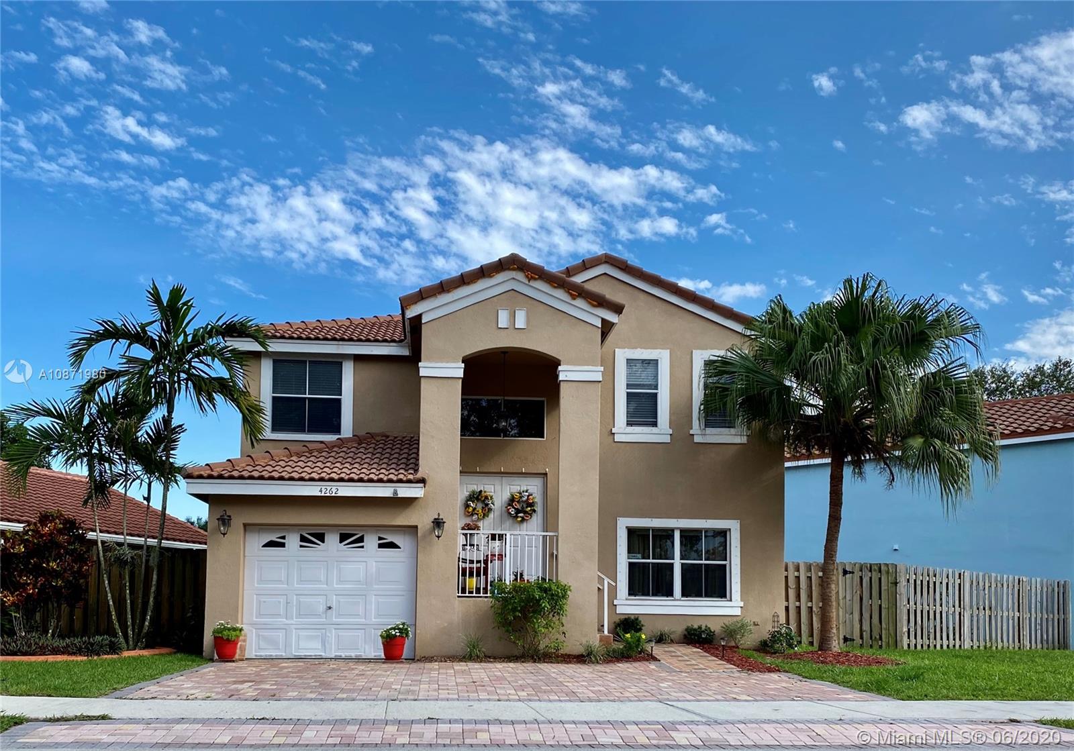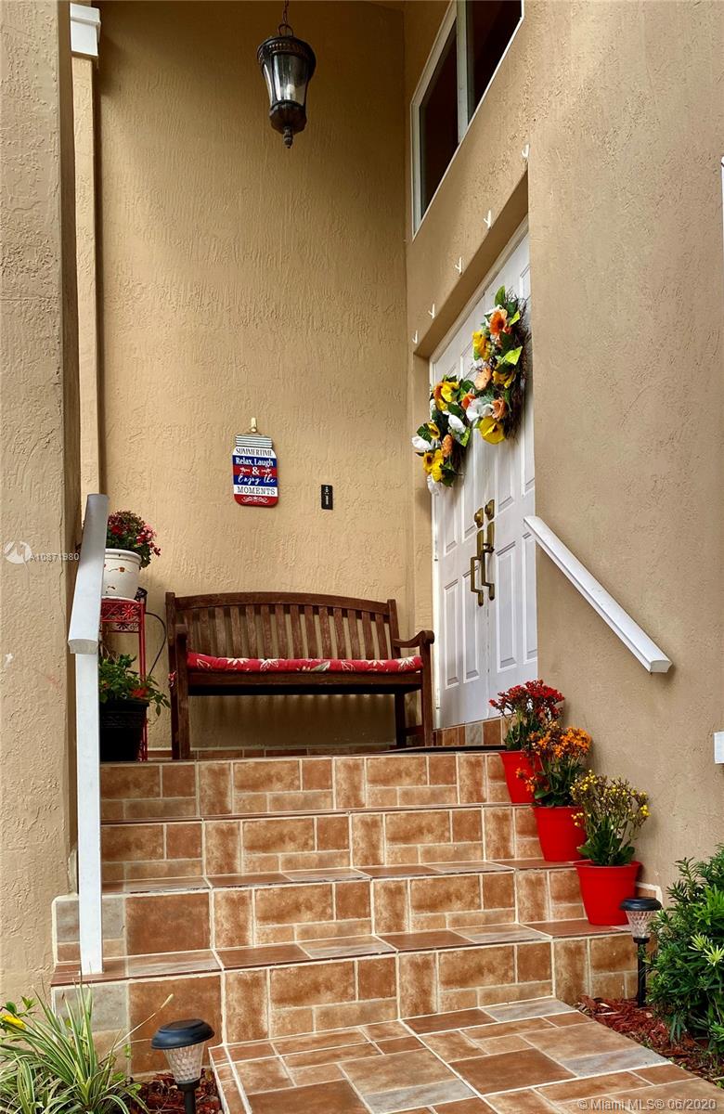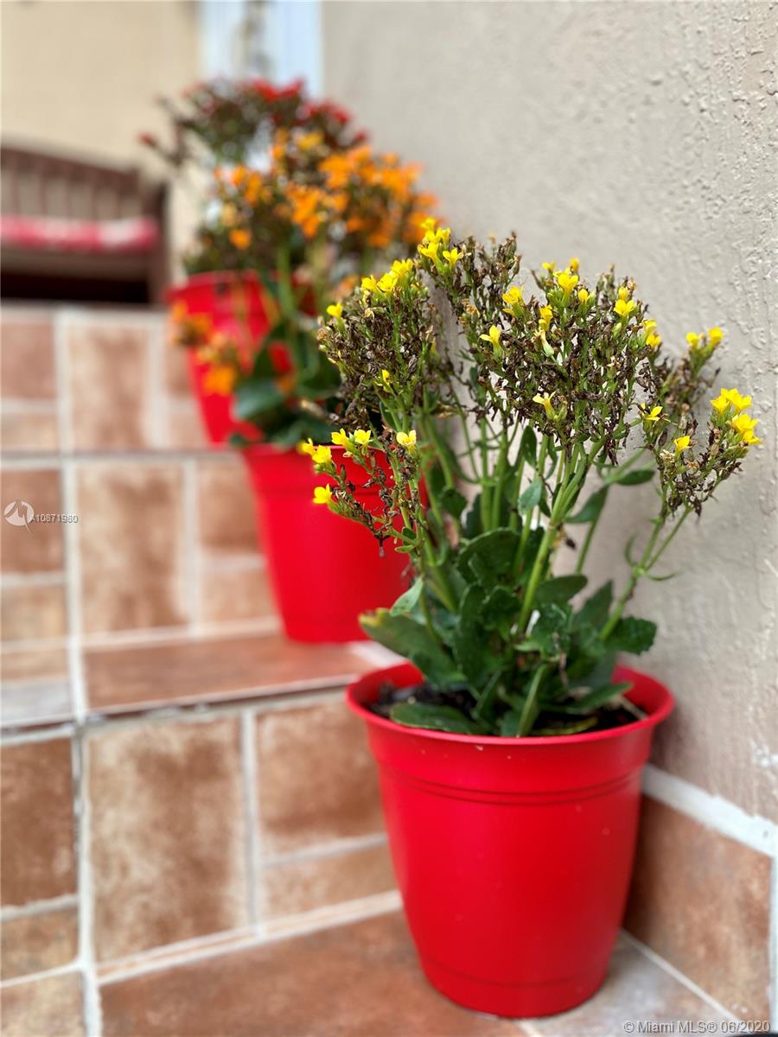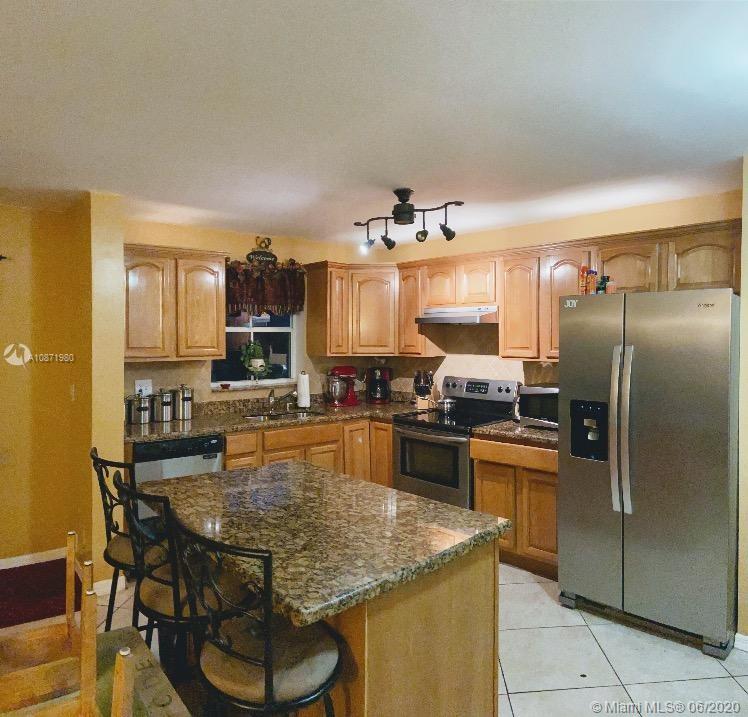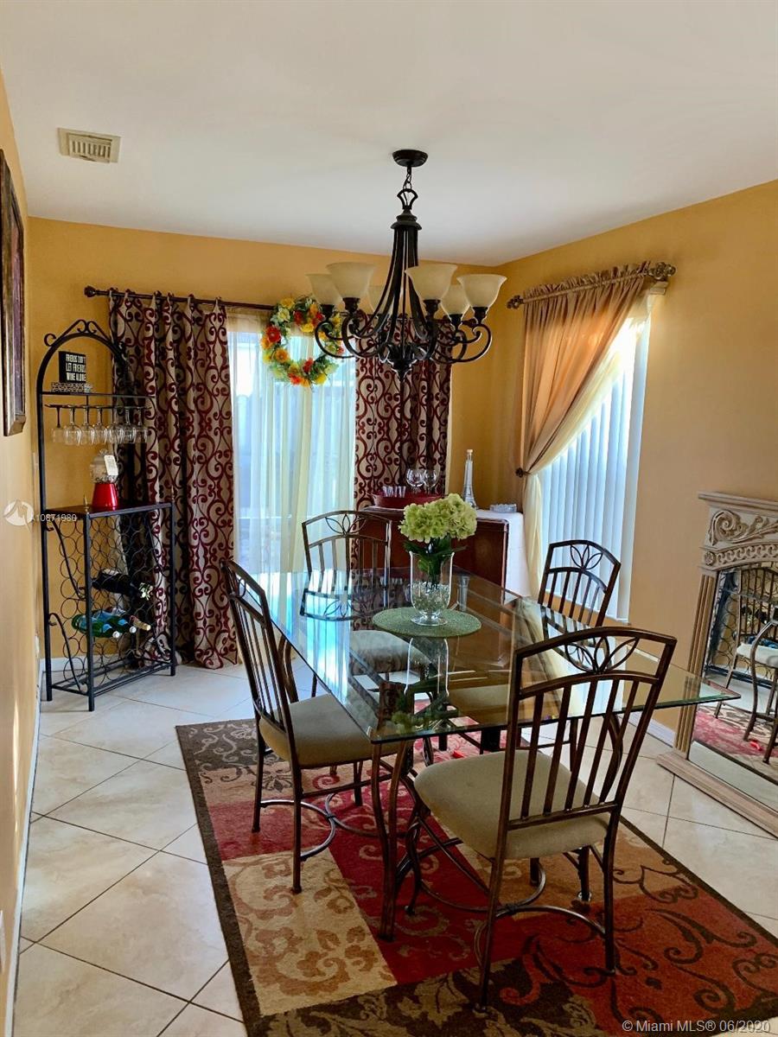$379,000
$379,000
For more information regarding the value of a property, please contact us for a free consultation.
4262 SW 84th Ter Davie, FL 33328
3 Beds
3 Baths
1,702 SqFt
Key Details
Sold Price $379,000
Property Type Single Family Home
Sub Type Single Family Residence
Listing Status Sold
Purchase Type For Sale
Square Footage 1,702 sqft
Price per Sqft $222
Subdivision Orange Drive-Pine Island
MLS Listing ID A10871980
Sold Date 07/28/20
Style Detached,Two Story
Bedrooms 3
Full Baths 2
Half Baths 1
Construction Status Resale
HOA Fees $55/qua
HOA Y/N Yes
Year Built 1994
Annual Tax Amount $3,835
Tax Year 2019
Contingent 3rd Party Approval
Lot Size 6,271 Sqft
Property Description
Welcome to this beautiful lakefront home in Davie. This 2-story home features a flowing floor plan with three bedrooms, two full baths and one half bath. Paver driveway and newly tiled walkway lead to the inviting double door entry. Updated kitchen with stainless steel appliances, granite countertops and breakfast island. Tile and laminate flooring throughout. Step outside and enjoy your oversized lot with room for a pool. The backyard features a paver patio, sprawling lake views and a spice garden. Sit and take in the sunset or go out and enjoy a day of fishing or paddleboarding. Newer A/C (2019), refrigerator (2019), washer, and garage door motor (2020). Hurricane shutters. Great schools. Safe neighborhood. Low HOA. Motivated seller offering $6500 CREDIT for full price offers!!!
Location
State FL
County Broward County
Community Orange Drive-Pine Island
Area 3880
Interior
Interior Features Eat-in Kitchen, Family/Dining Room, Pantry, Upper Level Master, Walk-In Closet(s)
Heating Central
Cooling Electric
Flooring Tile, Wood
Appliance Dryer, Dishwasher, Electric Water Heater, Disposal, Microwave, Refrigerator, Washer
Laundry In Garage
Exterior
Exterior Feature Fence, Patio, Room For Pool, Storm/Security Shutters
Garage Spaces 1.0
Pool None
Community Features Home Owners Association
Waterfront Description Lake Front,Waterfront
View Y/N Yes
View Garden, Lake
Roof Type Spanish Tile
Street Surface Paved
Porch Patio
Garage Yes
Building
Lot Description < 1/4 Acre
Faces West
Story 2
Sewer Public Sewer
Water Public
Architectural Style Detached, Two Story
Level or Stories Two
Structure Type Block
Construction Status Resale
Schools
Elementary Schools Silver Ridge
Middle Schools Indian Ridge
High Schools Western
Others
Pets Allowed Conditional, Yes
Senior Community No
Tax ID 504128230550
Acceptable Financing Cash, Conventional
Listing Terms Cash, Conventional
Financing Conventional
Special Listing Condition Listed As-Is
Pets Allowed Conditional, Yes
Read Less
Want to know what your home might be worth? Contact us for a FREE valuation!

Our team is ready to help you sell your home for the highest possible price ASAP
Bought with Charles Rutenberg Realty Fort


