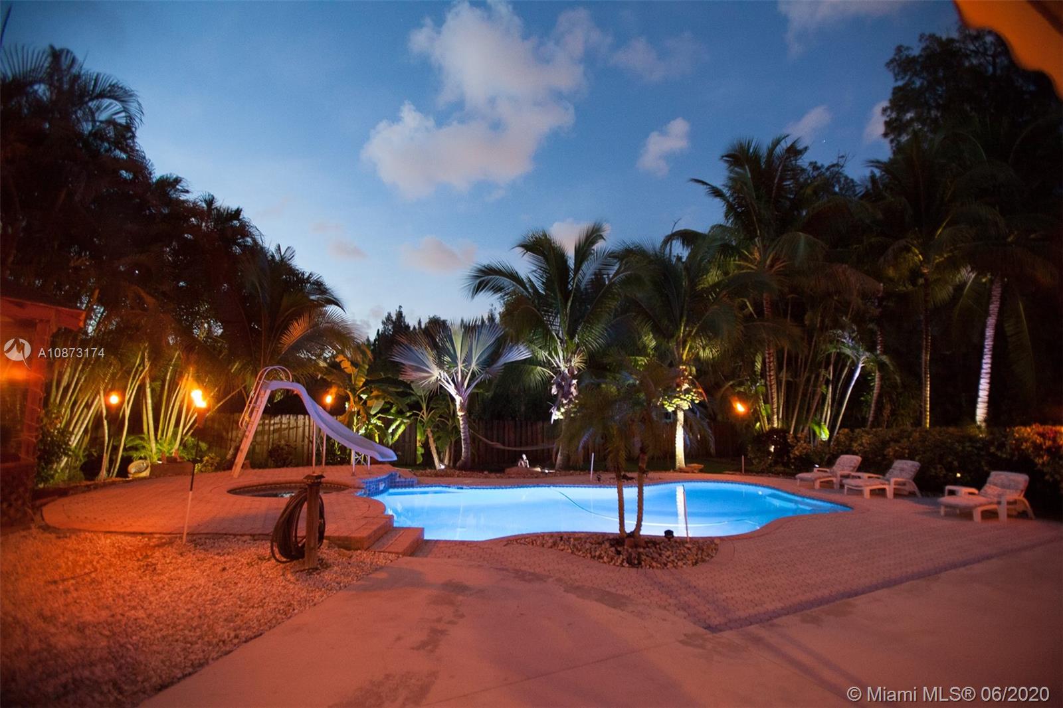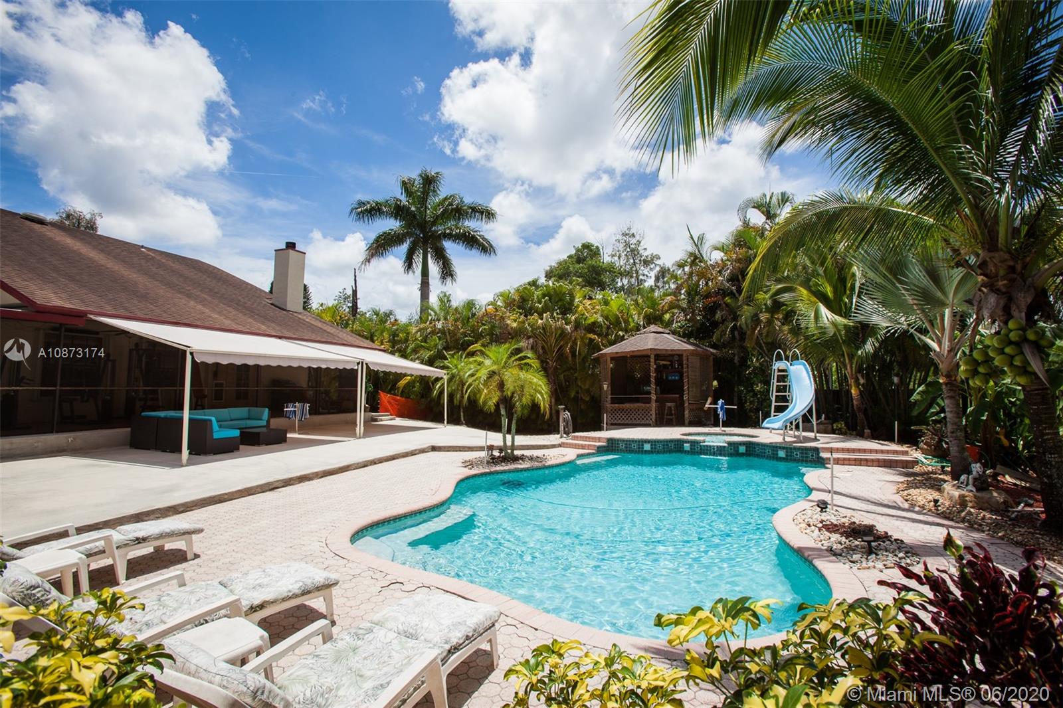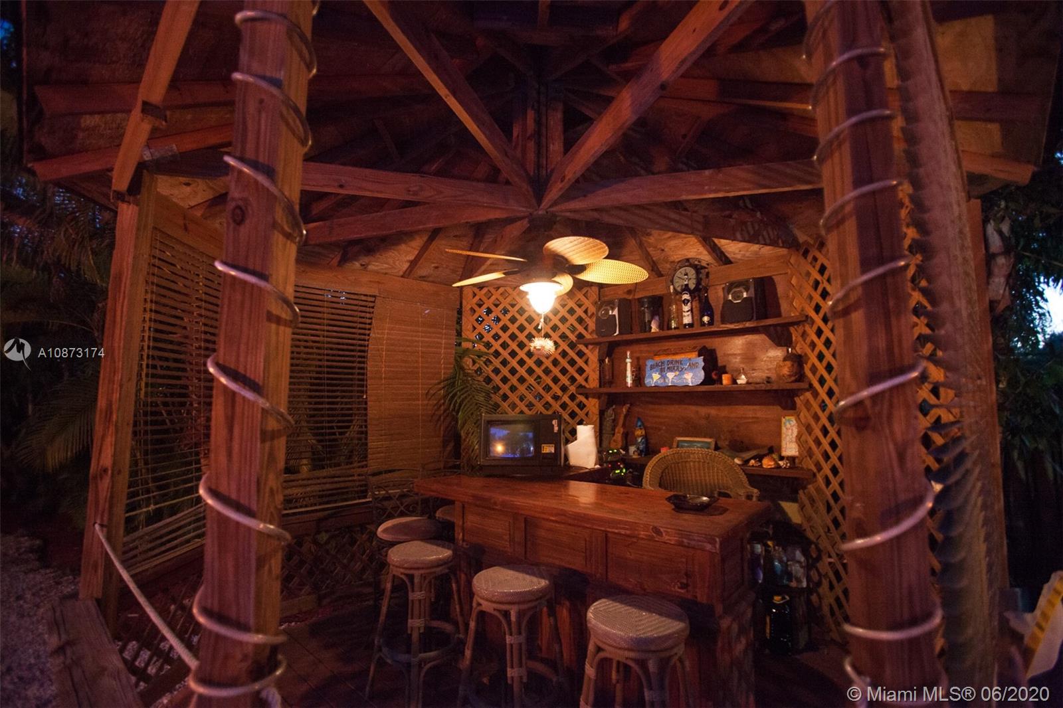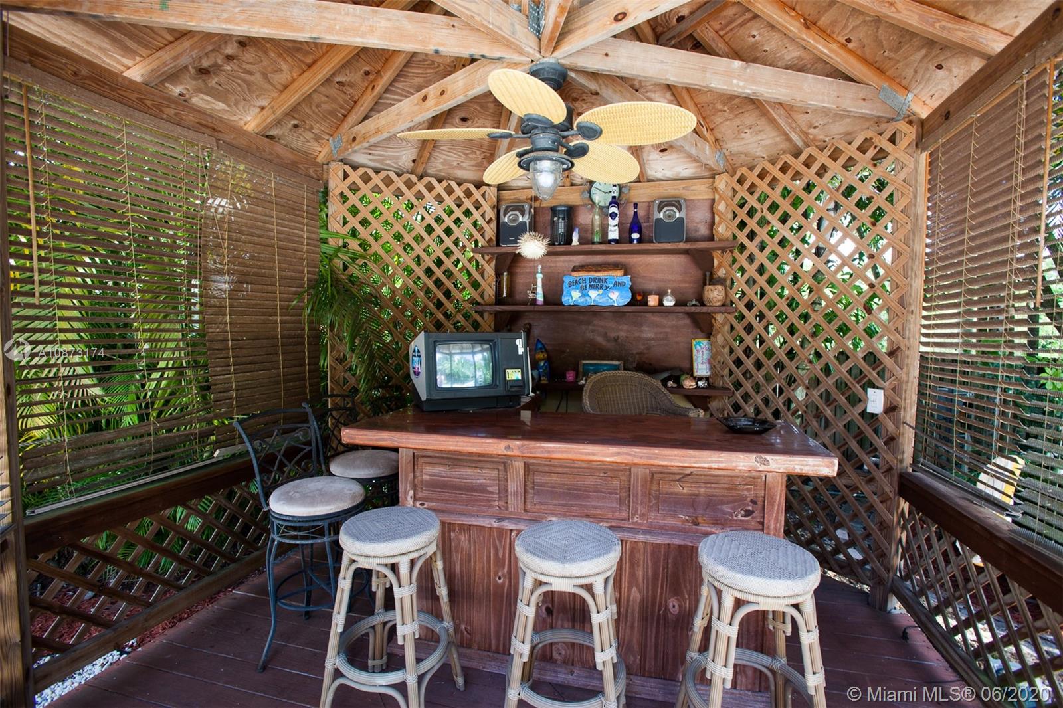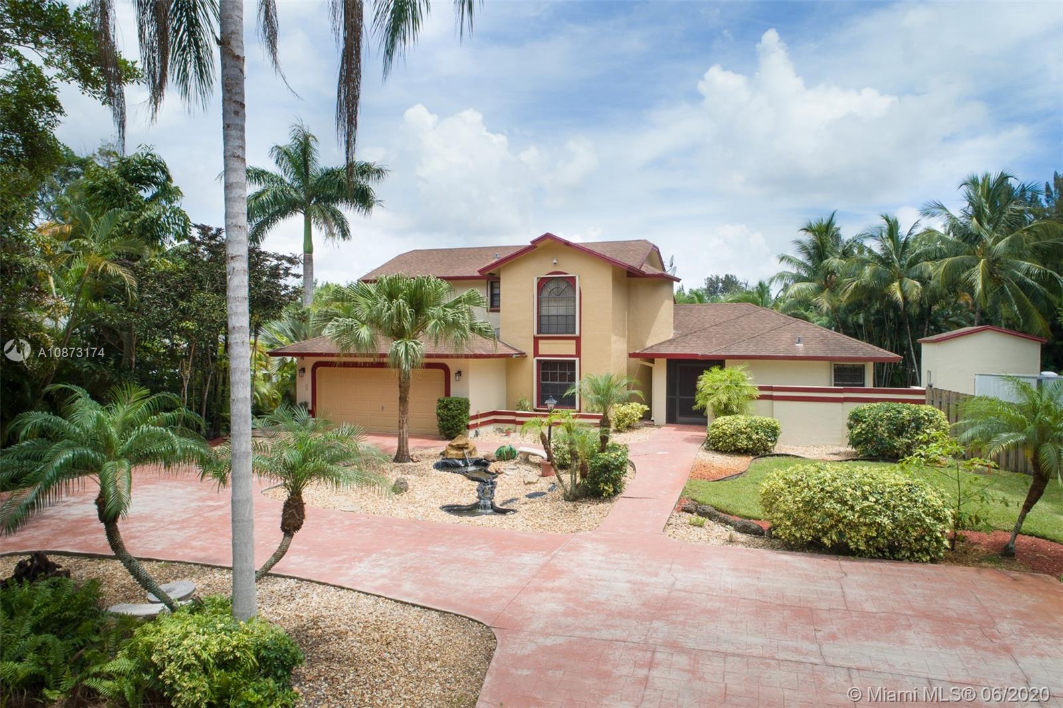$600,000
$697,000
13.9%For more information regarding the value of a property, please contact us for a free consultation.
6101 SW 51st Ct Davie, FL 33314
4 Beds
4 Baths
2,680 SqFt
Key Details
Sold Price $600,000
Property Type Single Family Home
Sub Type Single Family Residence
Listing Status Sold
Purchase Type For Sale
Square Footage 2,680 sqft
Price per Sqft $223
Subdivision Everglades Land Sales Co
MLS Listing ID A10873174
Sold Date 08/10/20
Style Detached,Two Story
Bedrooms 4
Full Baths 3
Half Baths 1
Construction Status Resale
HOA Y/N No
Year Built 1988
Annual Tax Amount $437
Tax Year 2019
Contingent Pending Inspections
Lot Size 0.408 Acres
Property Description
No HOA! Bring your RV or Boat to this One of a Kind Entertainers Dream! Tropical Oasis Designed for the Outdoor Florida Lifestyle! Heated Saltwater Pool/Spa*Tiki Hut Bar*Fully Lighted Landscaped Fenced Yard*Huge Screened Patio*Small Detached Permitted Bldg with Electric-can be used for Office or Studio*42 ft. Concrete Pad for Boat or RV w/RV Hookup*Over 3000 SF of Patio & Outdoor Entertaining Area w/32 ft. of Retractable Awnings. 10 Camera Security System*Interior Includes-Italian Marble Floors on 1st Floor*Beautiful Kitchen w/Granite Counters*Coral Rock Fireplace*Wet Bar w/Beverage Cooler*Lofted Bedroom has Built-in Murphy Bed & Desk. Accordion Hurricane Shutters*Huge Circular Drive*All of this located only minutes to the Hard Rock, Florida Tpk, NSU, the Airport & Beaches. MOTIVATED!
Location
State FL
County Broward County
Community Everglades Land Sales Co
Area 3090
Direction Stirling or Griffin Roads East of University to SW 61st Ave. to SW 51st Ct.
Interior
Interior Features Wet Bar, Breakfast Bar, Built-in Features, Bedroom on Main Level, Breakfast Area, Convertible Bedroom, French Door(s)/Atrium Door(s), First Floor Entry, Fireplace, High Ceilings, Living/Dining Room, Main Level Master, Bar, Walk-In Closet(s), Attic, Central Vacuum, Loft, Workshop
Heating Central, Electric
Cooling Central Air, Ceiling Fan(s), Electric
Flooring Carpet, Marble
Fireplace Yes
Window Features Blinds
Appliance Dryer, Dishwasher, Electric Range, Electric Water Heater, Disposal, Microwave, Refrigerator, Washer
Exterior
Exterior Feature Enclosed Porch, Fence, Lighting, Patio, Shed, Storm/Security Shutters
Parking Features Attached
Garage Spaces 2.0
Pool Free Form, Heated, In Ground, Other, Pool Equipment, Pool
Utilities Available Cable Available
View Garden, Pool
Roof Type Shingle
Porch Patio, Porch, Screened
Garage Yes
Building
Lot Description 1/4 to 1/2 Acre Lot, Sprinklers Automatic, Sprinkler System
Faces South
Story 2
Sewer Public Sewer
Water Public
Architectural Style Detached, Two Story
Level or Stories Two
Structure Type Block
Construction Status Resale
Schools
Elementary Schools Silver Ridge
Middle Schools Driftwood
High Schools Hollywood Hl High
Others
Pets Allowed No Pet Restrictions, Yes
Senior Community No
Tax ID 504135020499
Security Features Security System Owned
Acceptable Financing Cash, Conventional
Listing Terms Cash, Conventional
Financing Conventional
Special Listing Condition Listed As-Is
Pets Allowed No Pet Restrictions, Yes
Read Less
Want to know what your home might be worth? Contact us for a FREE valuation!

Our team is ready to help you sell your home for the highest possible price ASAP
Bought with Best Realty and Prop. Mgmnt


