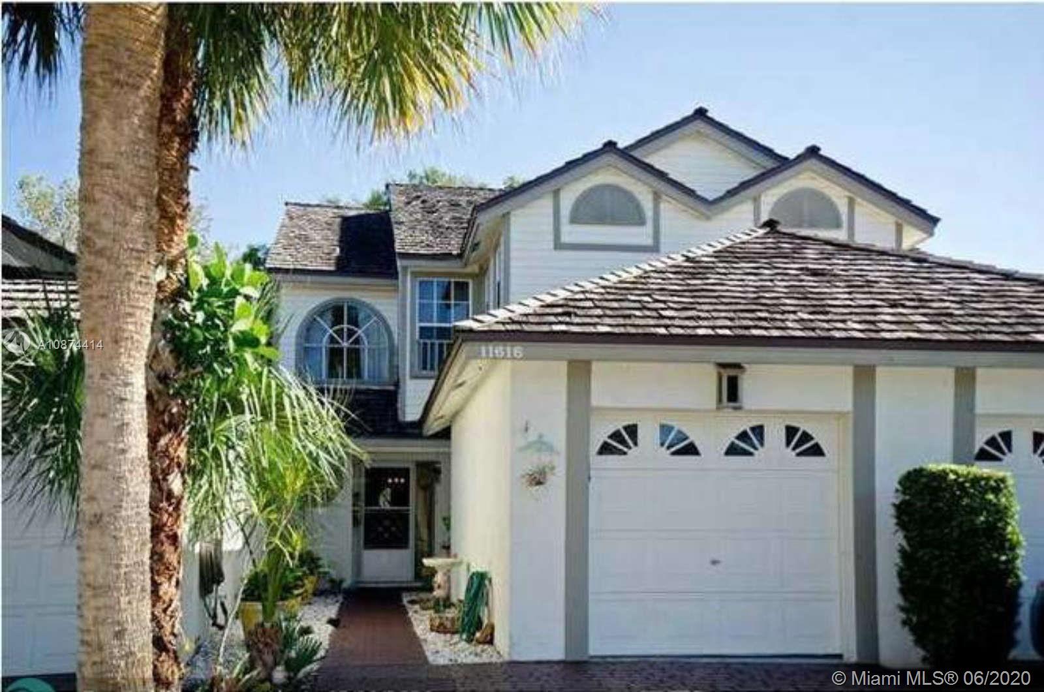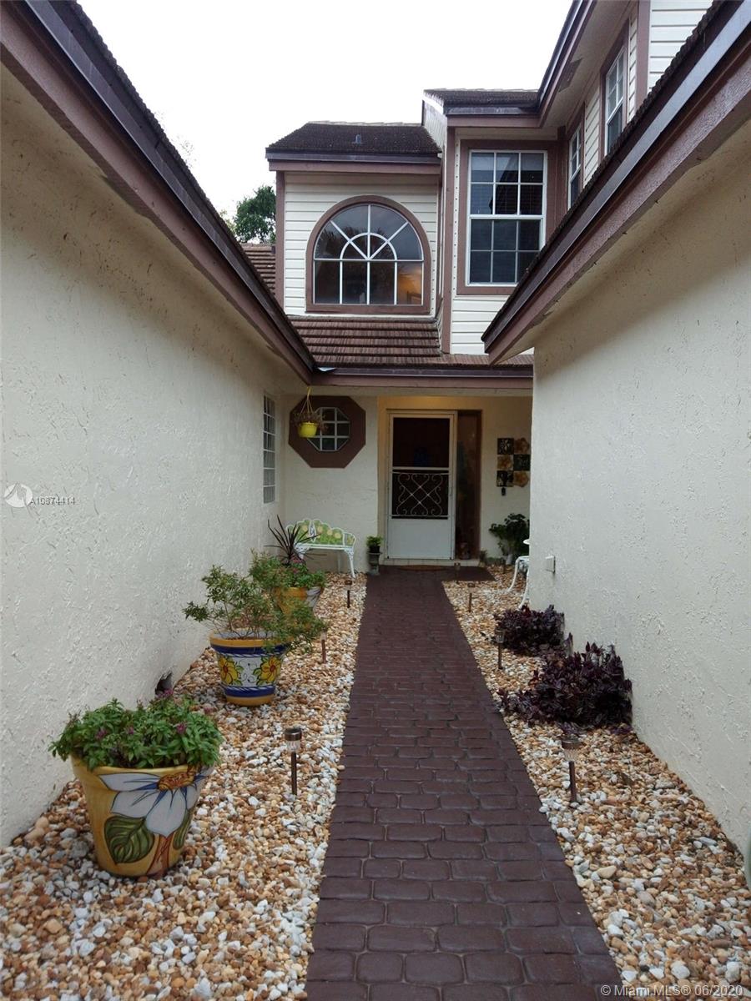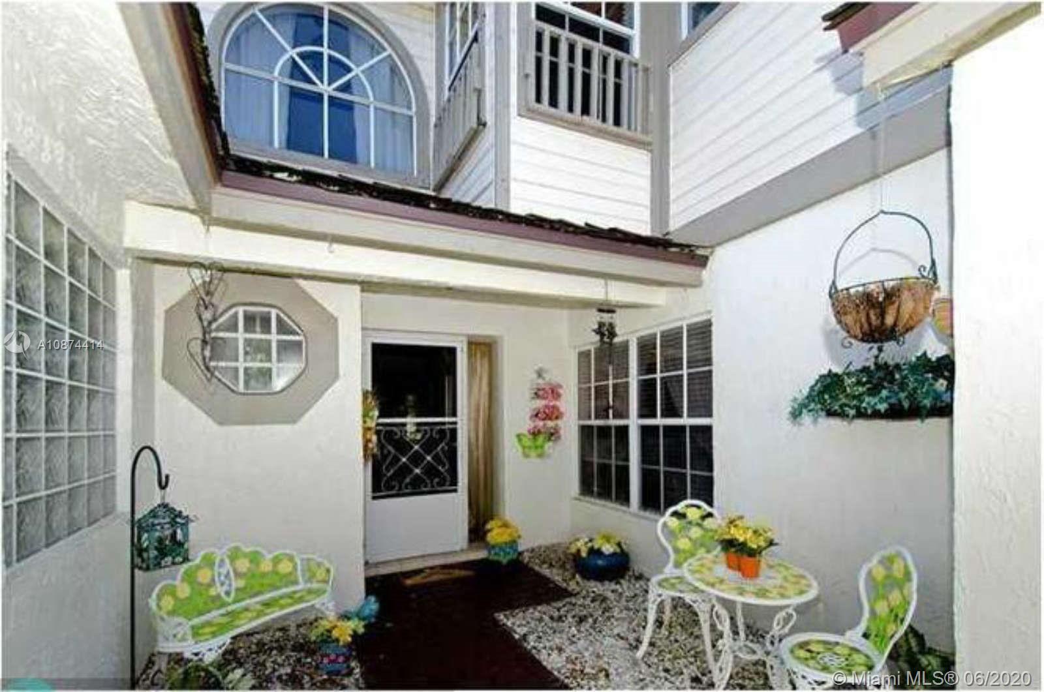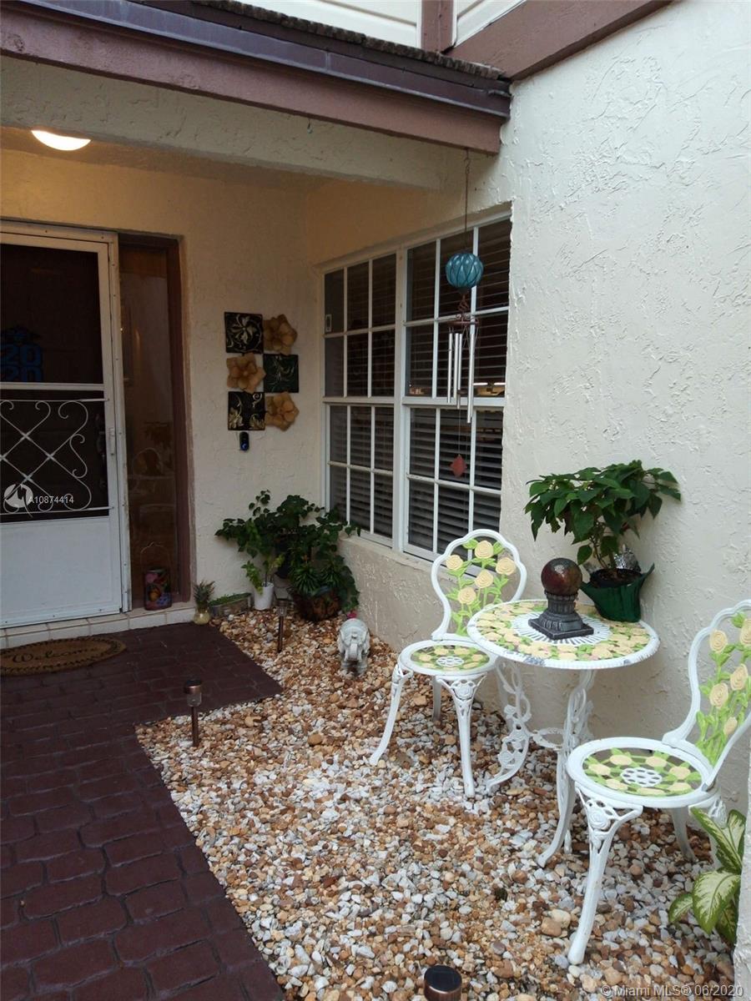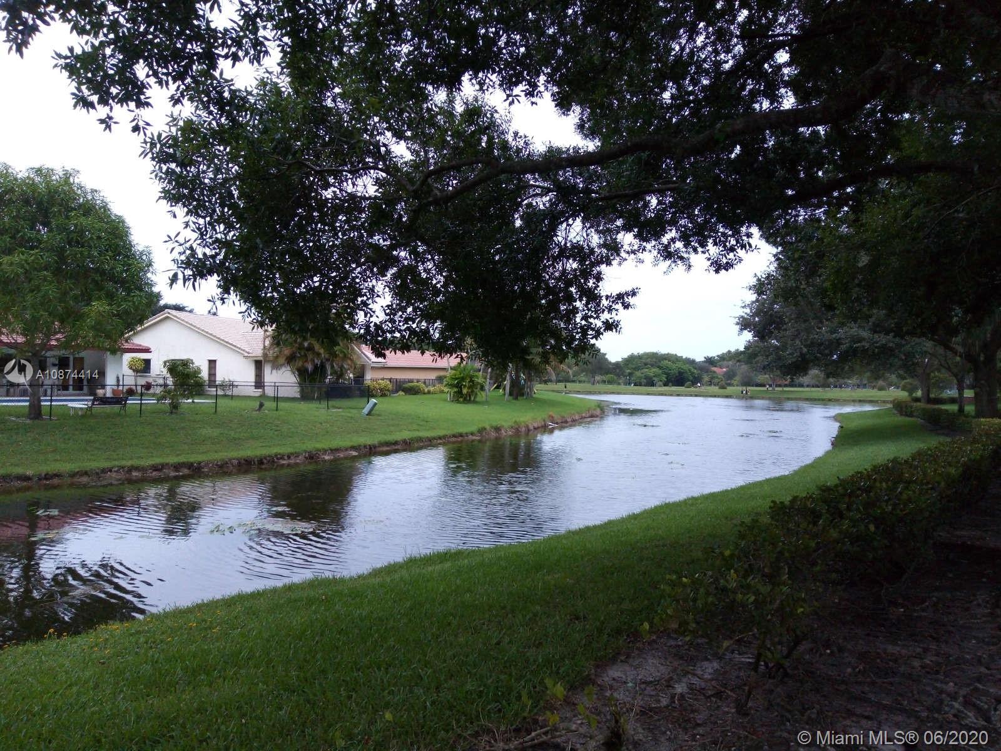$295,000
$294,999
For more information regarding the value of a property, please contact us for a free consultation.
11616 NW 19th Dr #11616 Coral Springs, FL 33071
3 Beds
3 Baths
1,610 SqFt
Key Details
Sold Price $295,000
Property Type Townhouse
Sub Type Townhouse
Listing Status Sold
Purchase Type For Sale
Square Footage 1,610 sqft
Price per Sqft $183
Subdivision Eagle'S Nest
MLS Listing ID A10874414
Sold Date 07/22/20
Bedrooms 3
Full Baths 2
Half Baths 1
Construction Status Resale
HOA Fees $377/mo
HOA Y/N Yes
Year Built 1991
Annual Tax Amount $3,036
Tax Year 2019
Contingent Pending Inspections
Property Description
Welcome Home to Eagle's Nest! A Peaceful Enclave of Townhomes close to Everything. Perfect for every stage of Life. This spacious 3 Bedroom, 2.5 Bath Townhome features open vaulted ceilings, Coral stone fireplace, Tile and Hardwood flooring throughout , Kitchen is updated with Fidgedaire Gallery SS appliances, cabinets, tile backsplash, & granite counter tops. The newly remodeled master bathroom and suite is your own private oasis. The 2nd bathroom upstairs is also remodeled, featuring new tub, glass doors ,tile,toilet, and vanity. Your large private tiled indoor/outdoor patios overlook the water and are perfect for all outdoor activities. AC & water heater have recently been replaced. One car garage with opener and entry keypad, new epoxy floor. Community has Resort Style pool & jacuzzi
Location
State FL
County Broward County
Community Eagle'S Nest
Area 3627
Direction Eagles Nest is located on Coral Ridge Drive and NW 19th Street ( Between Atlantic Blvd. & Royal Palm Blvd. ) across from Eagle Trace.
Interior
Interior Features Breakfast Area, Entrance Foyer, Fireplace, Living/Dining Room, Main Living Area Entry Level, Pantry, Split Bedrooms, Skylights, Upper Level Master, Vaulted Ceiling(s)
Heating Electric
Cooling Central Air
Flooring Wood
Furnishings Negotiable
Fireplace Yes
Window Features Skylight(s)
Appliance Dryer, Dishwasher, Electric Water Heater, Disposal, Ice Maker, Microwave, Refrigerator, Self Cleaning Oven, Washer
Exterior
Exterior Feature Courtyard, Enclosed Porch, Patio
Parking Features Attached
Garage Spaces 1.0
Pool Association
Utilities Available Cable Available
Amenities Available Pool, Spa/Hot Tub
Waterfront Description Canal Front
View Y/N Yes
View Water
Porch Patio, Porch, Screened
Garage Yes
Building
Faces West
Structure Type Block
Construction Status Resale
Others
Pets Allowed No Pet Restrictions, Yes
HOA Fee Include All Facilities,Association Management,Common Areas,Maintenance Grounds,Maintenance Structure,Parking,Pool(s),Reserve Fund,Roof,Sewer,Trash,Water
Senior Community No
Tax ID 484129AM0360
Security Features Security System Leased,Smoke Detector(s)
Acceptable Financing Cash, Conventional, VA Loan
Listing Terms Cash, Conventional, VA Loan
Financing Conventional
Pets Allowed No Pet Restrictions, Yes
Read Less
Want to know what your home might be worth? Contact us for a FREE valuation!

Our team is ready to help you sell your home for the highest possible price ASAP
Bought with Realty 100


