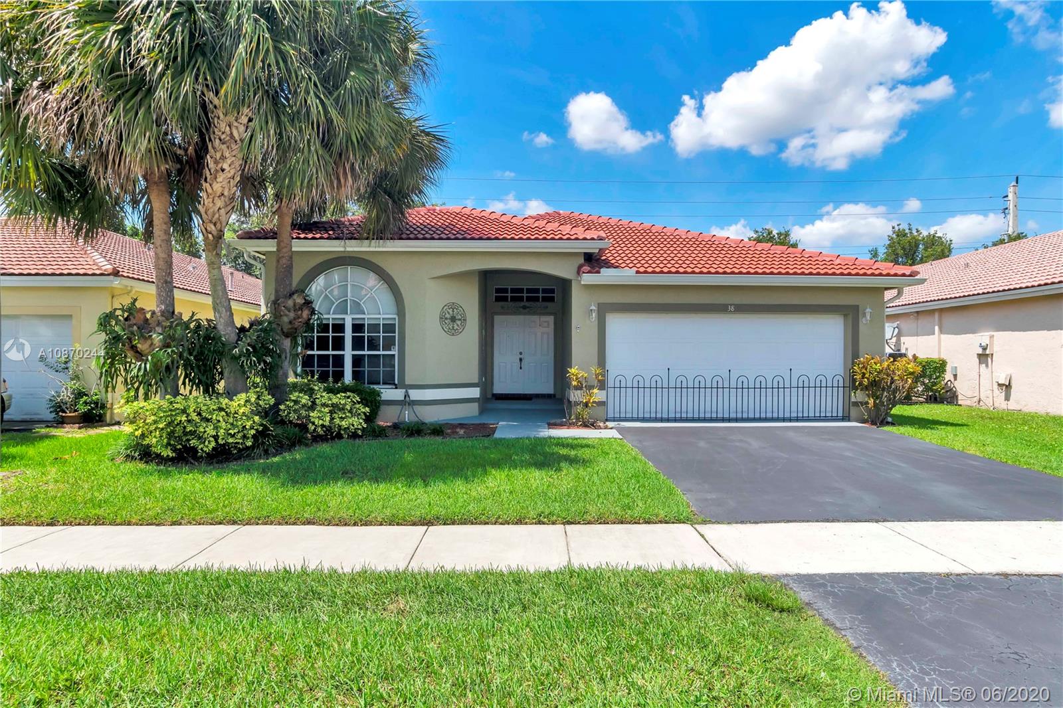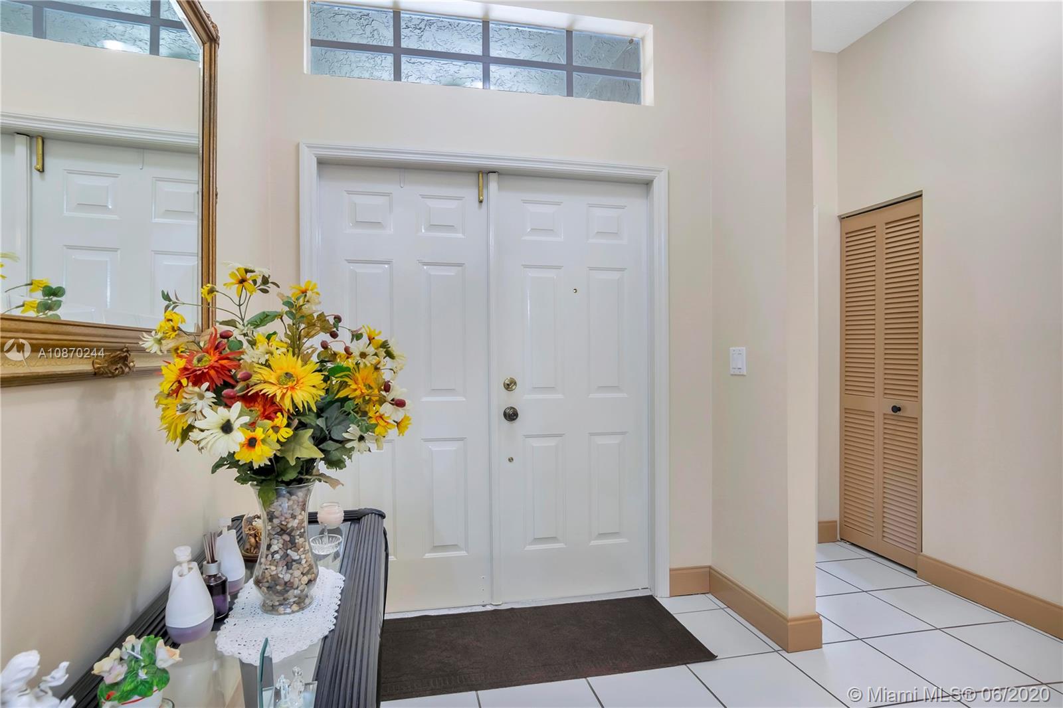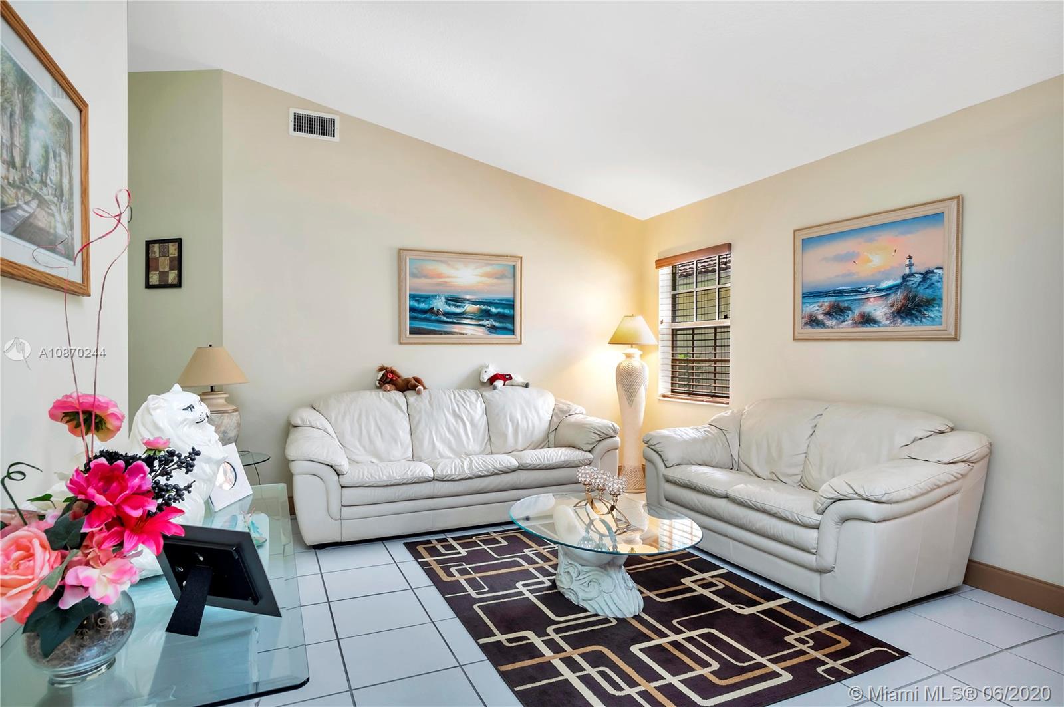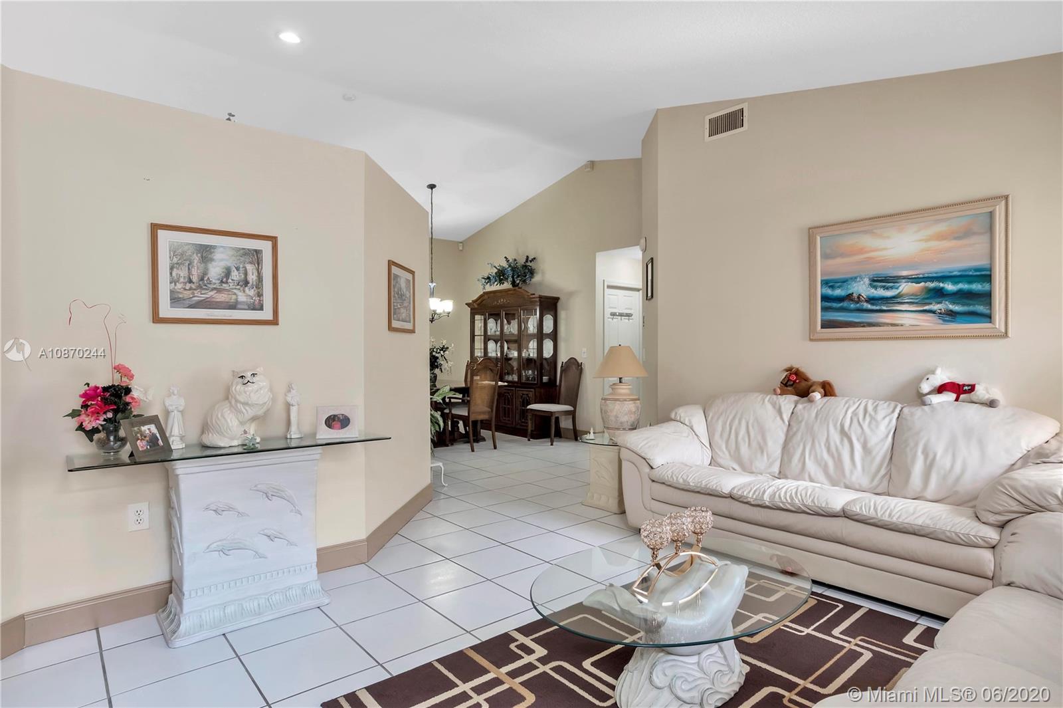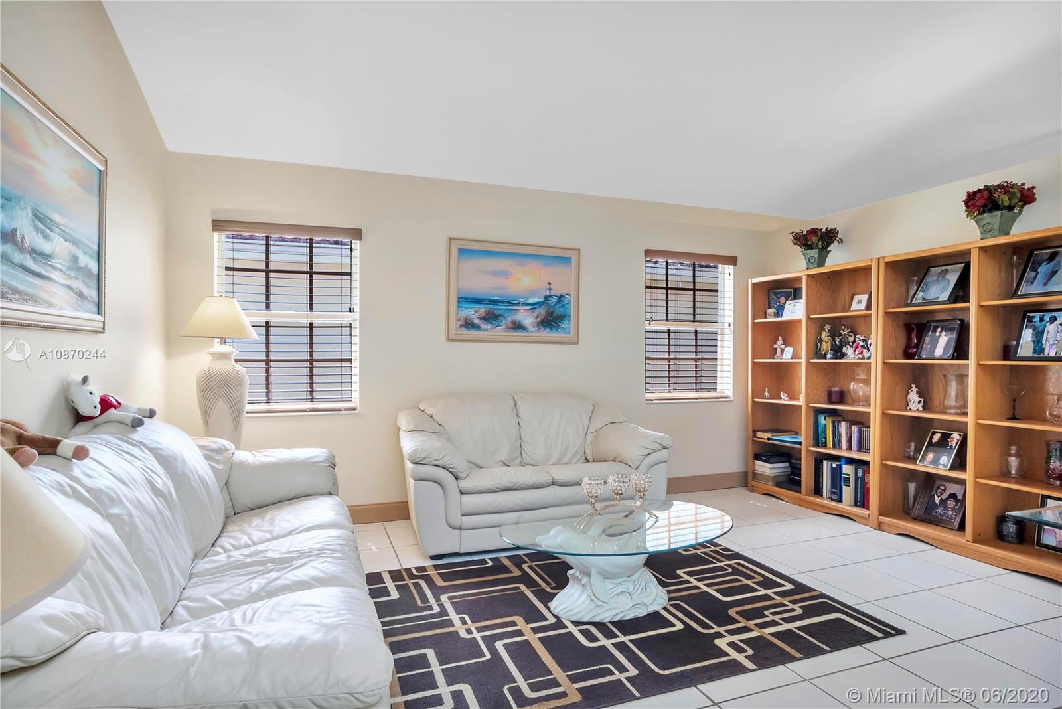$400,000
$405,000
1.2%For more information regarding the value of a property, please contact us for a free consultation.
38 Gables Blvd Weston, FL 33326
3 Beds
2 Baths
1,734 SqFt
Key Details
Sold Price $400,000
Property Type Single Family Home
Sub Type Single Family Residence
Listing Status Sold
Purchase Type For Sale
Square Footage 1,734 sqft
Price per Sqft $230
Subdivision The Gables
MLS Listing ID A10870244
Sold Date 07/31/20
Style Detached,One Story,Split-Level
Bedrooms 3
Full Baths 2
Construction Status Resale
HOA Fees $88/qua
HOA Y/N Yes
Year Built 1997
Annual Tax Amount $3,898
Tax Year 2019
Contingent Pending Inspections
Lot Size 5,556 Sqft
Property Description
Beautiful home in The Gables at Bonaventure. This home features an open, split floor plan. Knockdown ceilings throughout the house, BRAND NEW Roof 2019 and rain gutters, New A/C February 2020. 3 ample bedrooms, 2 charming bathrooms, 2 car garages, nice neutral tile floors throughout the main living space and laminate wood mahogany-look flooring in all 3 bedrooms. Huge master bedroom with walk-in closet, master bath separate tub/shower. Gas stove. Newer stainless steel appliances. Volume ceilings, good size family room. Laundry room with newer washer & dryer, Dryer has Electric/Gas option. Screened-in cover patio. Hurricane Panels. Basic Comcast High Definition Cable. $285 year town center Amenities: gym, game room, pools, bowling & skate rink. Near the highways, shopping malls.
Location
State FL
County Broward County
Community The Gables
Area 3890
Direction BONAVENTURE BLVD TO RACQUET CLUB ROAD. WEST TO GABLE BLVD. MAPQUEST
Interior
Interior Features Bedroom on Main Level, First Floor Entry, High Ceilings, Kitchen Island, Pantry, Split Bedrooms, Walk-In Closet(s), Attic
Heating Central, Electric, Gas
Cooling Central Air, Electric
Flooring Ceramic Tile, Tile, Wood
Window Features Blinds
Appliance Some Gas Appliances, Dryer, Dishwasher, Disposal, Gas Range, Gas Water Heater, Ice Maker, Microwave, Refrigerator, Self Cleaning Oven, Washer
Exterior
Exterior Feature Enclosed Porch, Fruit Trees, Lighting, Patio
Parking Features Attached
Garage Spaces 2.0
Pool None, Community
Community Features Clubhouse, Fitness, Pool
Utilities Available Cable Available
View Garden
Roof Type Barrel
Porch Patio, Porch, Screened
Garage Yes
Building
Lot Description Sprinklers Automatic, < 1/4 Acre
Faces North
Story 1
Sewer Public Sewer
Water Public
Architectural Style Detached, One Story, Split-Level
Level or Stories Multi/Split
Structure Type Block
Construction Status Resale
Schools
Elementary Schools Eagle Point
Middle Schools Tequesta Trace
High Schools Western
Others
Pets Allowed Conditional, Yes
HOA Fee Include Internet
Senior Community No
Tax ID 504006040190
Security Features Smoke Detector(s)
Acceptable Financing Cash, Conventional, FHA
Listing Terms Cash, Conventional, FHA
Financing Conventional
Special Listing Condition Listed As-Is
Pets Allowed Conditional, Yes
Read Less
Want to know what your home might be worth? Contact us for a FREE valuation!

Our team is ready to help you sell your home for the highest possible price ASAP
Bought with Allstar Realty Inc


