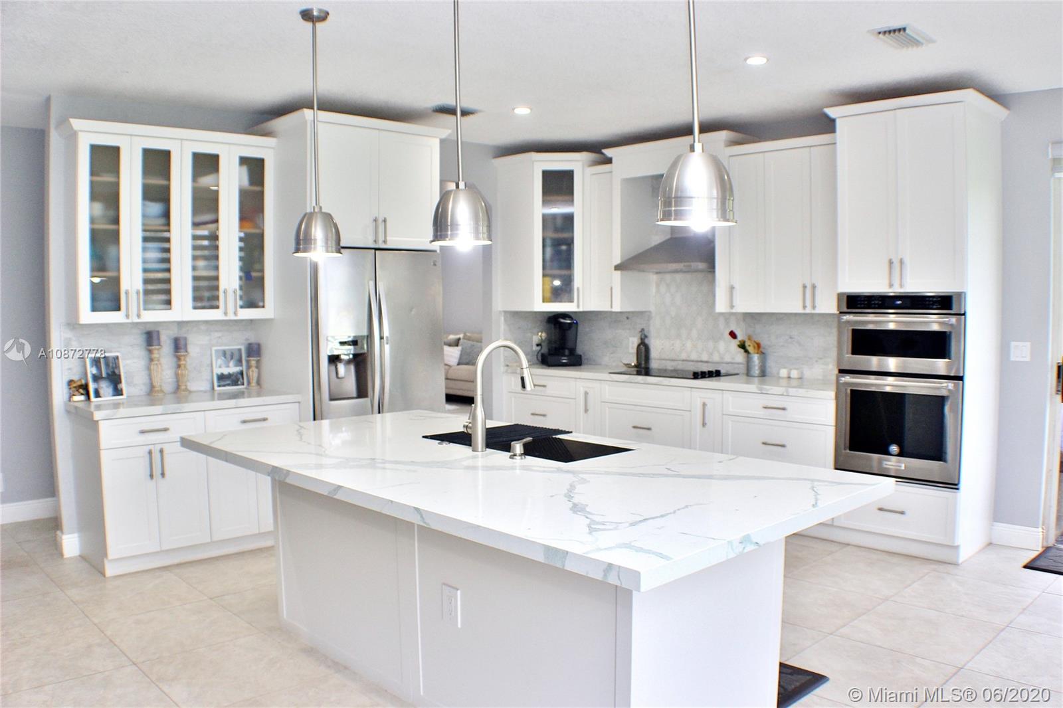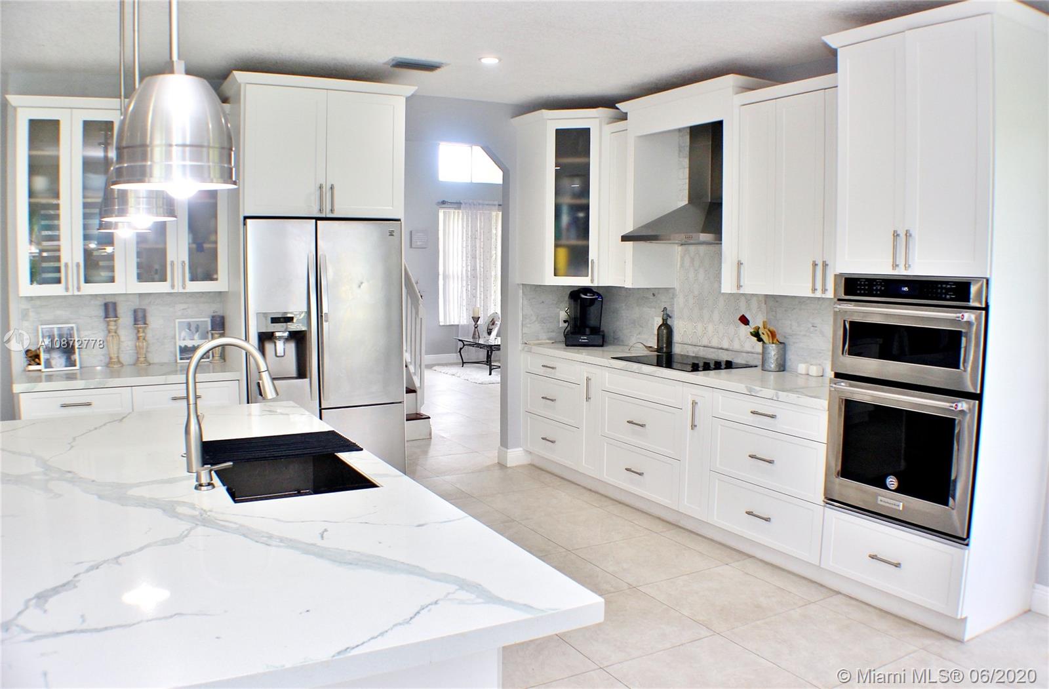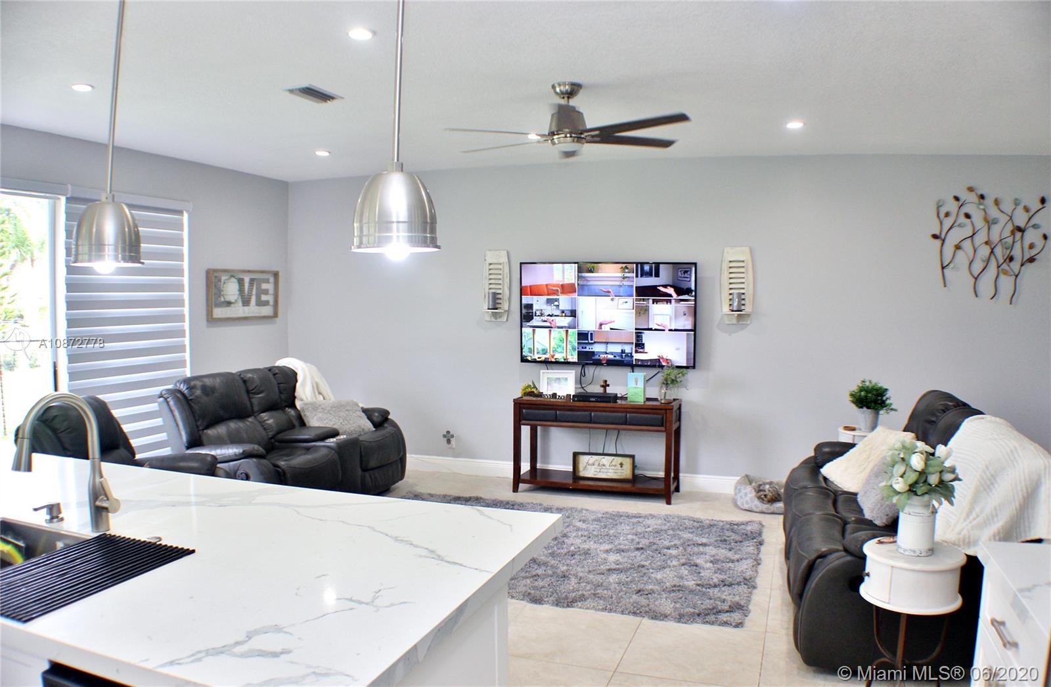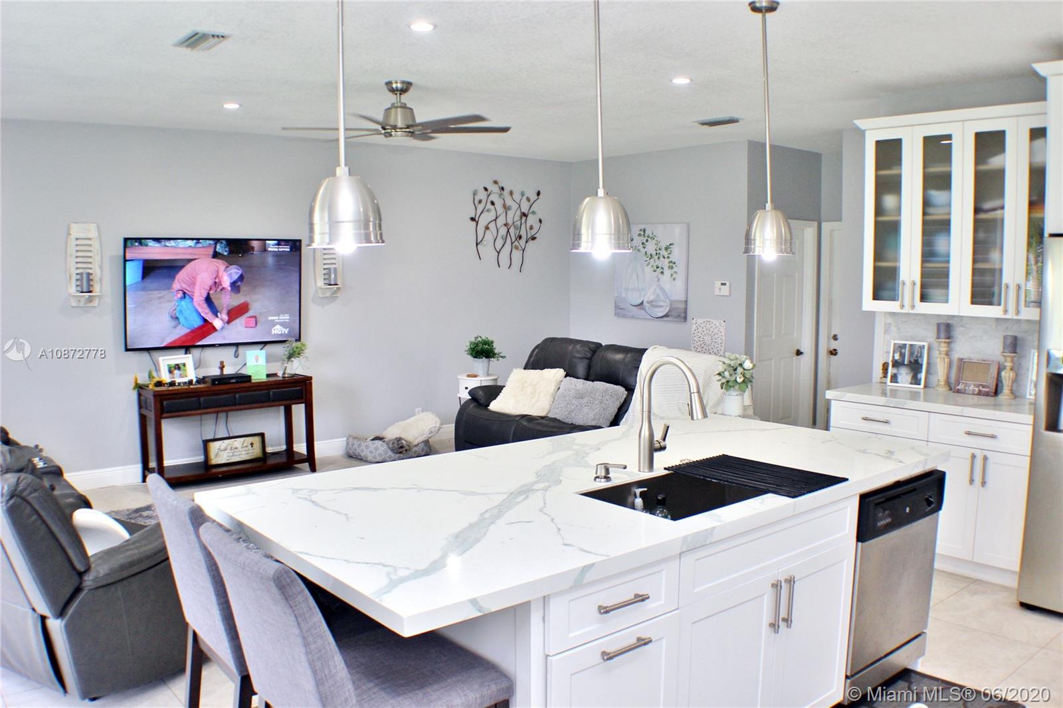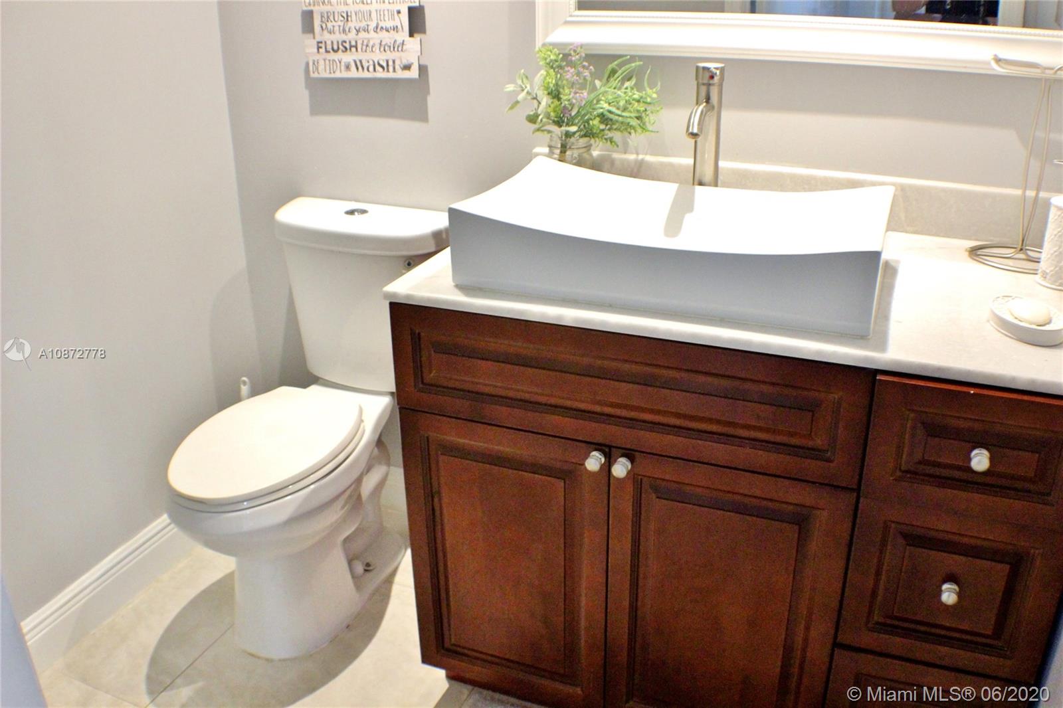$438,000
$425,000
3.1%For more information regarding the value of a property, please contact us for a free consultation.
10709 NW 48th St Coral Springs, FL 33076
4 Beds
3 Baths
2,919 SqFt
Key Details
Sold Price $438,000
Property Type Single Family Home
Sub Type Single Family Residence
Listing Status Sold
Purchase Type For Sale
Square Footage 2,919 sqft
Price per Sqft $150
Subdivision Kensington
MLS Listing ID A10872778
Sold Date 07/27/20
Style Detached,Two Story
Bedrooms 4
Full Baths 2
Half Baths 1
Construction Status Resale
HOA Fees $180/mo
HOA Y/N Yes
Year Built 1996
Annual Tax Amount $6,883
Tax Year 2019
Contingent Backup Contract/Call LA
Lot Size 7,223 Sqft
Property Description
Beautifully upgraded & remodeled lakefront home with breathtaking views! This 2 story home features a spacious layout with volume ceilings, tile & wood flooring throughout, Living & Dining room combination. A stunning open concept kitchen with a center island, upgraded with Quartz counter tops, Marble back-splash, wood cabinets & SS appliances including a double wall oven. Indoor laundry/utility room. Upgraded guest bathrooms. Commodious Master bedroom with a lounging area, walk-in closet and an upgraded private bathroom with quartz counter tops, dual sinks, roman tub & separate stand-up shower. Over-sized backyard with tropical landscaping & a covered patio overlooking the gorgeous lake. Accordion Shutters throughout. Great location in a very well maintained community with a low HOA fee!
Location
State FL
County Broward County
Community Kensington
Area 3624
Interior
Interior Features Eat-in Kitchen, First Floor Entry, High Ceilings, Living/Dining Room, Sitting Area in Master, Upper Level Master
Heating Central, Electric
Cooling Central Air, Ceiling Fan(s), Electric
Flooring Tile, Wood
Appliance Dryer, Dishwasher, Electric Range, Disposal, Microwave, Refrigerator, Washer
Exterior
Exterior Feature Porch
Parking Features Attached
Garage Spaces 2.0
Pool None
Community Features Home Owners Association
Utilities Available Cable Available, Underground Utilities
Waterfront Description Lake Front,Waterfront
View Y/N Yes
View Lake, Water
Roof Type Spanish Tile
Porch Open, Porch
Garage Yes
Building
Lot Description < 1/4 Acre
Faces East
Story 2
Sewer Public Sewer
Water Public
Architectural Style Detached, Two Story
Level or Stories Two
Structure Type Block
Construction Status Resale
Others
Senior Community No
Tax ID 484108090040
Security Features Smoke Detector(s)
Acceptable Financing Cash, Conventional, FHA, VA Loan
Listing Terms Cash, Conventional, FHA, VA Loan
Financing Conventional
Read Less
Want to know what your home might be worth? Contact us for a FREE valuation!

Our team is ready to help you sell your home for the highest possible price ASAP
Bought with United Realty Group Inc


