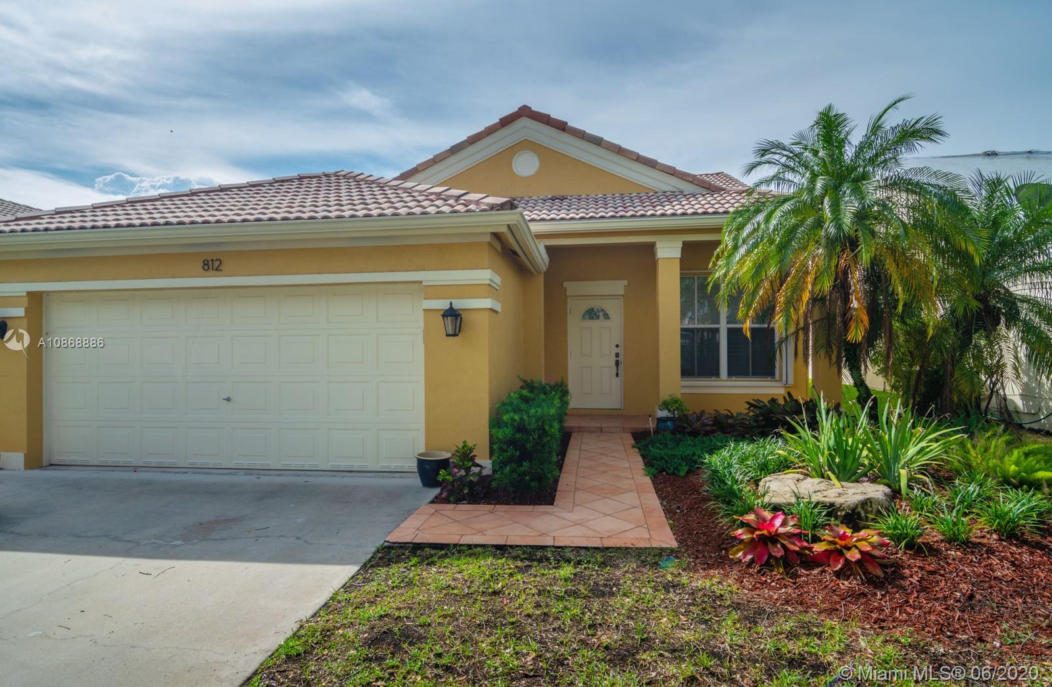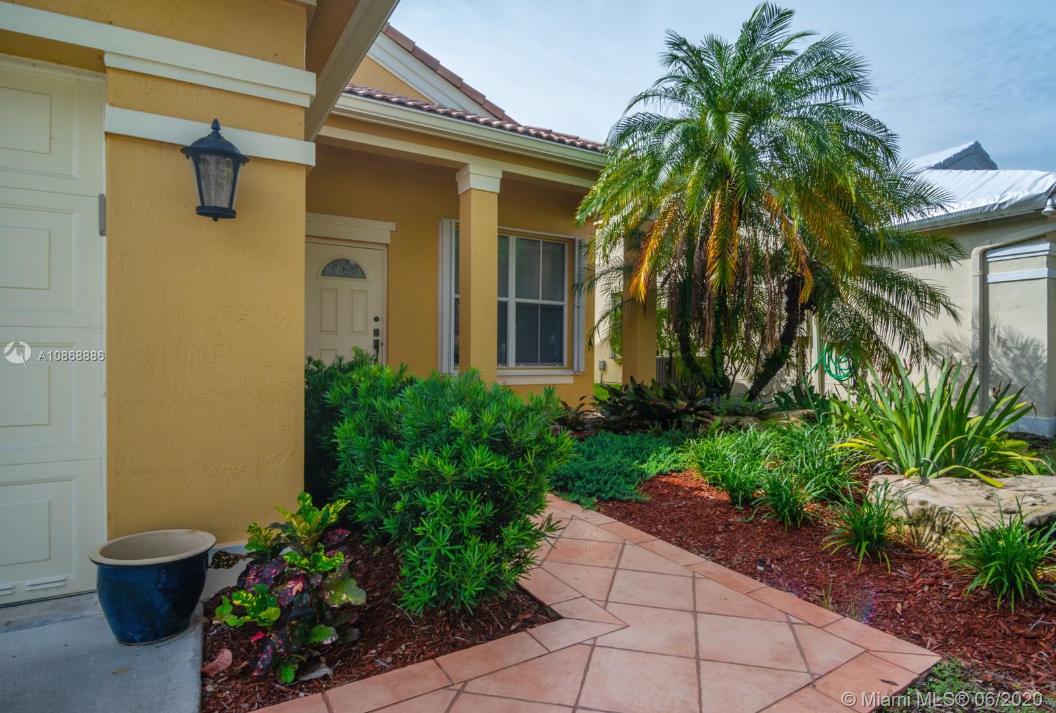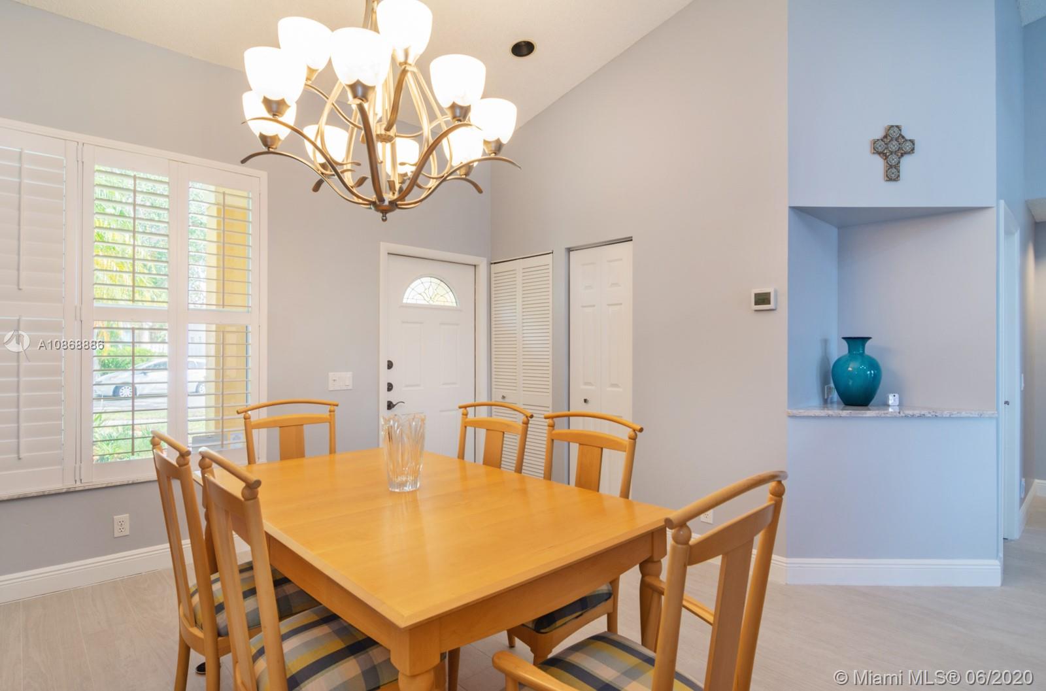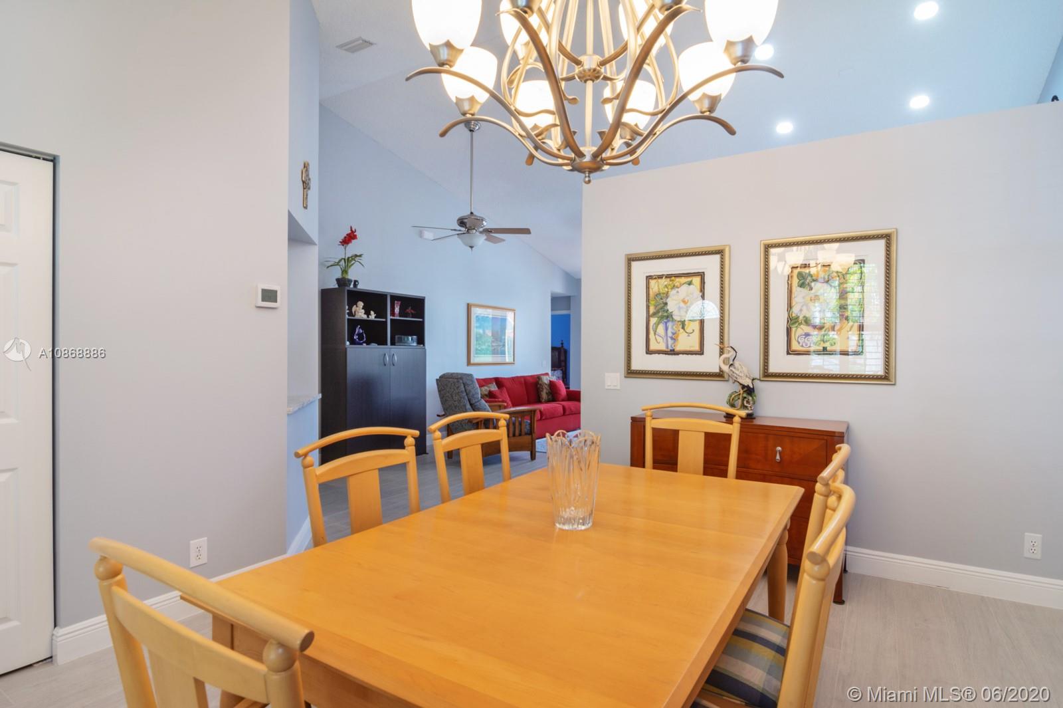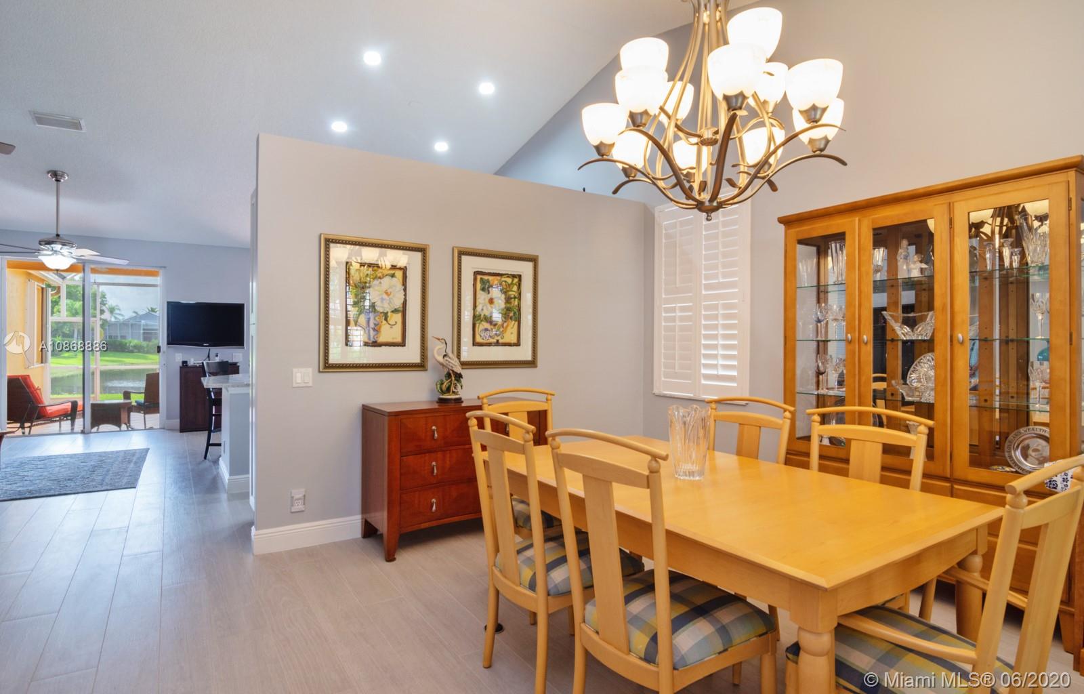$452,500
$452,500
For more information regarding the value of a property, please contact us for a free consultation.
812 Savannah Falls Dr Weston, FL 33327
3 Beds
2 Baths
1,478 SqFt
Key Details
Sold Price $452,500
Property Type Single Family Home
Sub Type Single Family Residence
Listing Status Sold
Purchase Type For Sale
Square Footage 1,478 sqft
Price per Sqft $306
Subdivision Sector 3 - Parcels C D E
MLS Listing ID A10868886
Sold Date 07/31/20
Style Detached,One Story
Bedrooms 3
Full Baths 2
Construction Status Resale
HOA Fees $128/qua
HOA Y/N Yes
Year Built 1996
Annual Tax Amount $5,192
Tax Year 2019
Contingent Backup Contract/Call LA
Lot Size 5,916 Sqft
Property Description
Pristine updated home with tranquil lake view. Kitchen has Cambria quartz countertops, back splash and Jarlin cabinets, Blanco granite sink and faucet, six panel doors with Baldwin brass handles and hinges. Open floor plan, double sliding doors to patio with lake brightening the living and kitchen areas. Plantation shutters in all rooms, walk-in closets, separate laundry room, porcelain rectified tile, laminate floors in bedrooms. Master bath with custom Wolf in the Wood cabinetry, porcelain rectified tile, custom blue pearl granite imported from Norway, marine grade plywood for extra humidity control, whirlpool tub, walk-in shower. Entire house has hurricane accordion shutters, coach lights and porch lights on front porch and patio, new AC unit. Great community with all A+ Schools
Location
State FL
County Broward County
Community Sector 3 - Parcels C D E
Area 3890
Direction I 75 NORTH TO INDIAN TRACE (EXIT 21). FROM INDIAN TRACE TURN WEST ONTO FALLS BOULEVARD TO GATEHOUSE.
Interior
Interior Features Attic, Built-in Features, Bedroom on Main Level, Breakfast Area, Dining Area, Separate/Formal Dining Room, First Floor Entry, Garden Tub/Roman Tub, Kitchen Island, Main Level Master, Pantry, Pull Down Attic Stairs, Walk-In Closet(s)
Heating Central, Electric
Cooling Central Air, Ceiling Fan(s)
Flooring Ceramic Tile, Wood
Window Features Plantation Shutters
Appliance Dryer, Dishwasher, Electric Range, Electric Water Heater, Disposal, Microwave, Refrigerator, Self Cleaning Oven, Washer
Exterior
Exterior Feature Deck, Enclosed Porch, Lighting, Porch, Patio, Room For Pool, Storm/Security Shutters
Garage Spaces 2.0
Pool None, Community
Community Features Gated, Maintained Community, Park, Property Manager On-Site, Pool, Street Lights, Sidewalks
Utilities Available Underground Utilities
Waterfront Description Canal Front
View Y/N Yes
View Canal
Roof Type Spanish Tile
Street Surface Paved
Porch Deck, Open, Patio, Porch, Screened
Garage Yes
Building
Lot Description Sprinklers Automatic, < 1/4 Acre
Faces Northeast
Story 1
Sewer Public Sewer
Water Public
Architectural Style Detached, One Story
Structure Type Block
Construction Status Resale
Schools
Elementary Schools Eagle Point
Middle Schools Tequesta Trace
High Schools Cypress Bay
Others
Pets Allowed Conditional, Yes
HOA Fee Include Common Areas,Maintenance Structure,Recreation Facilities
Senior Community No
Tax ID 503901043580
Security Features Gated Community,Smoke Detector(s)
Acceptable Financing Cash, Conventional, FHA, VA Loan
Listing Terms Cash, Conventional, FHA, VA Loan
Financing Conventional
Pets Allowed Conditional, Yes
Read Less
Want to know what your home might be worth? Contact us for a FREE valuation!

Our team is ready to help you sell your home for the highest possible price ASAP
Bought with RE/MAX Realty Associates


