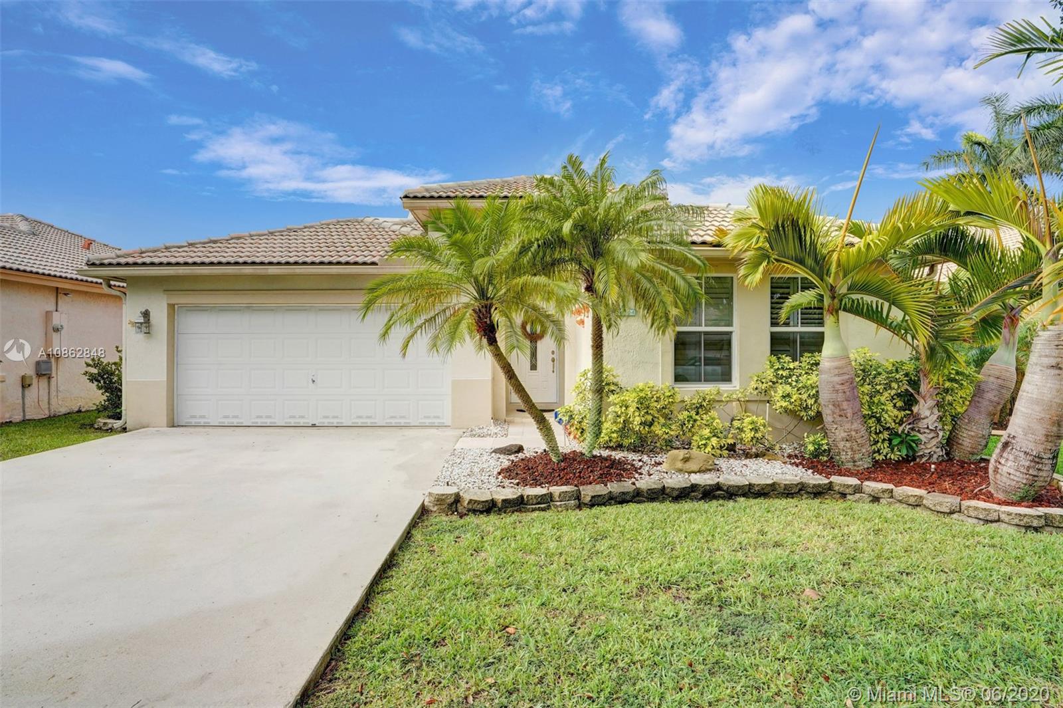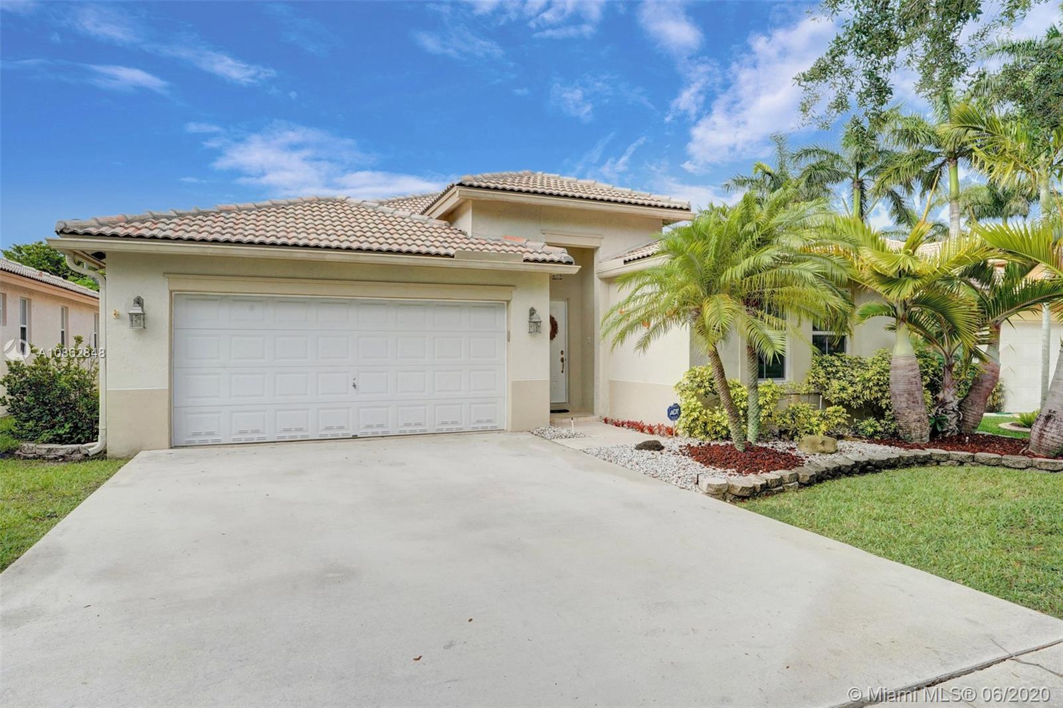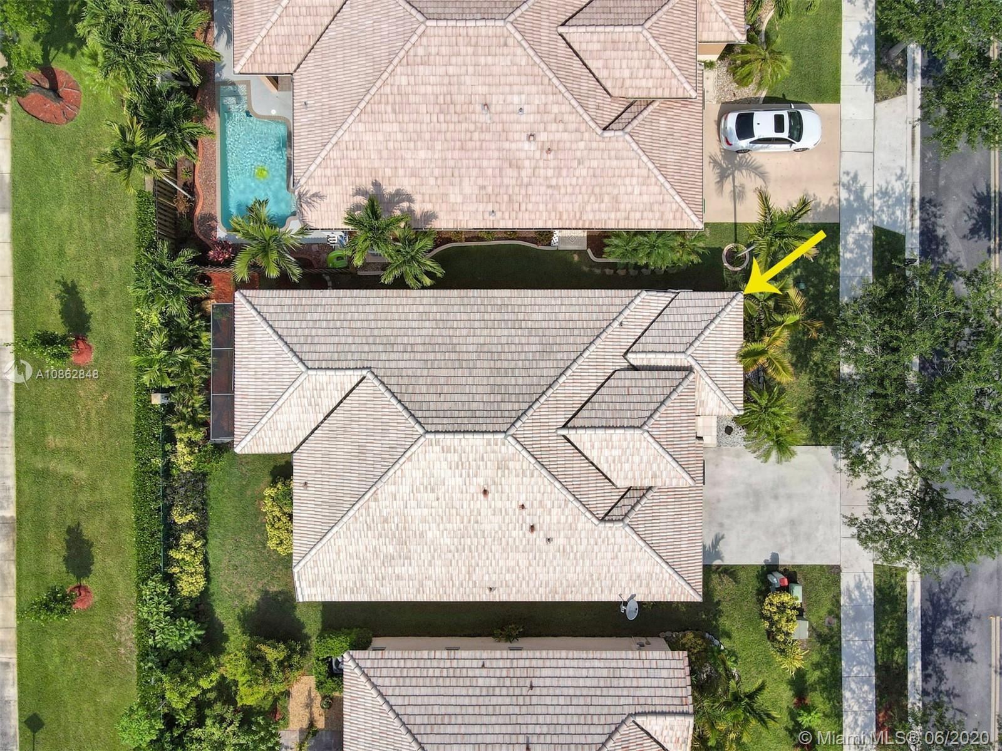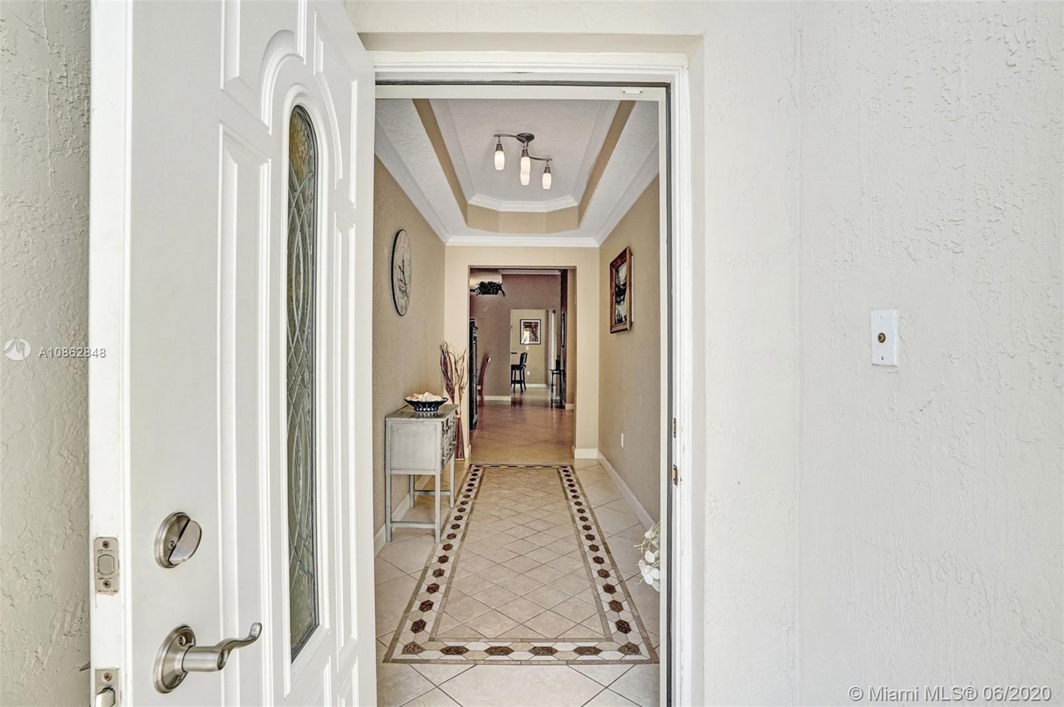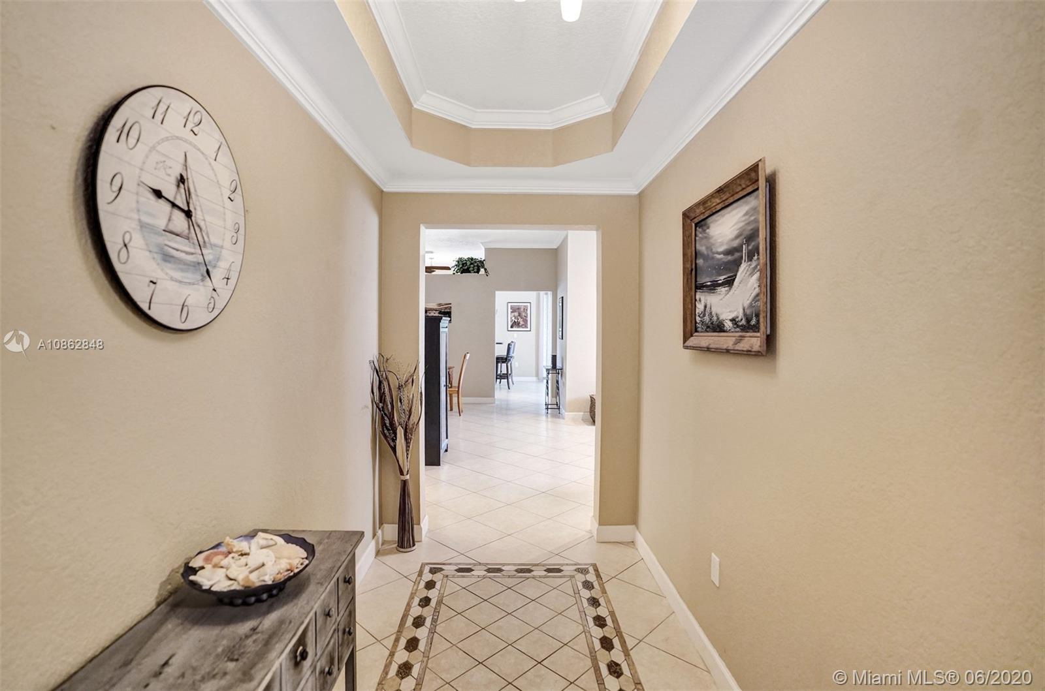$410,000
$404,900
1.3%For more information regarding the value of a property, please contact us for a free consultation.
14304 S Royal Cove Cir Davie, FL 33325
3 Beds
3 Baths
1,815 SqFt
Key Details
Sold Price $410,000
Property Type Single Family Home
Sub Type Single Family Residence
Listing Status Sold
Purchase Type For Sale
Square Footage 1,815 sqft
Price per Sqft $225
Subdivision West Park Hotel Site
MLS Listing ID A10862848
Sold Date 07/16/20
Style Detached,One Story
Bedrooms 3
Full Baths 2
Half Baths 1
Construction Status Resale
HOA Fees $105/mo
HOA Y/N Yes
Year Built 2000
Annual Tax Amount $6,231
Tax Year 2019
Contingent Pending Inspections
Lot Size 5,000 Sqft
Property Description
3D VIRTUAL TOUR! Pristine gated community tucked at the end of a quiet, tree lined street is the setting for this beautiful and meticulously maintained home. Gorgeous, updated, and open kitchen makes for a fantastic entertaining space! Retreat to your private master BR with en suite bath and jetted tub, perfect for that in-home spa experience. Private screened in patio is the perfect place to BBQ and host friends or just relax and enjoy the peaceful surroundings. HURRICANE IMPACT WINDOWS/GARAGE DOOR, oak flooring in all bedrooms, and recessed lighting are just a few things you'll love! Perfect for commuters, with easy access to I75/95/595/T-PIKE. Less than 30 min to FLL Airport and beaches. Minutes to Sawgrass Mills, Ikea, grocery stores, and all the restaurants you could ever want!
Location
State FL
County Broward County
Community West Park Hotel Site
Area 3880
Interior
Interior Features Bedroom on Main Level, Dining Area, Separate/Formal Dining Room, Entrance Foyer, Eat-in Kitchen, French Door(s)/Atrium Door(s), First Floor Entry, Main Level Master, Pantry, Split Bedrooms, Walk-In Closet(s)
Heating Electric
Cooling Central Air, Ceiling Fan(s), Electric
Flooring Tile, Wood
Furnishings Unfurnished
Window Features Blinds,Drapes,Impact Glass,Plantation Shutters
Appliance Dryer, Dishwasher, Electric Range, Electric Water Heater, Disposal, Microwave, Refrigerator, Washer
Laundry In Garage
Exterior
Exterior Feature Enclosed Porch, Security/High Impact Doors, Lighting
Parking Features Attached
Garage Spaces 2.0
Pool None
Community Features Gated, Home Owners Association, Sidewalks
View Garden
Roof Type Spanish Tile
Porch Porch, Screened
Garage Yes
Building
Lot Description Sprinklers Automatic, < 1/4 Acre
Faces North
Story 1
Sewer Public Sewer
Water Public
Architectural Style Detached, One Story
Structure Type Block
Construction Status Resale
Schools
Elementary Schools Flamingo
Middle Schools Indian Ridge
High Schools Western
Others
Senior Community No
Tax ID 504010140470
Security Features Security Gate,Gated Community
Acceptable Financing Cash, Conventional, FHA, VA Loan
Listing Terms Cash, Conventional, FHA, VA Loan
Financing Conventional
Read Less
Want to know what your home might be worth? Contact us for a FREE valuation!

Our team is ready to help you sell your home for the highest possible price ASAP
Bought with Keller Williams Legacy


