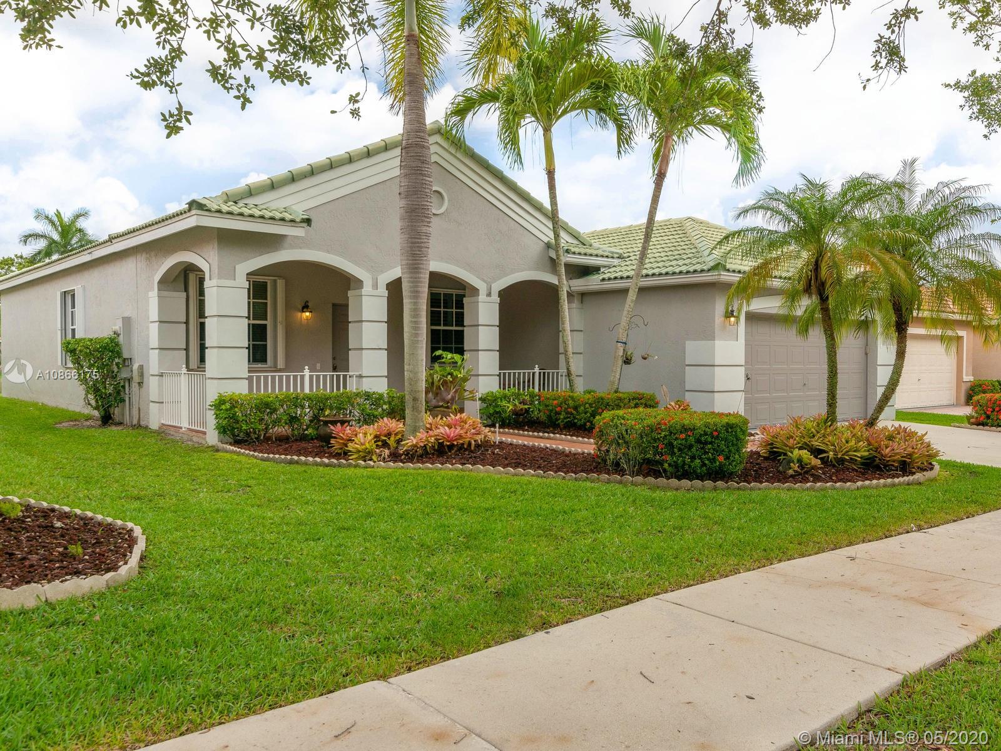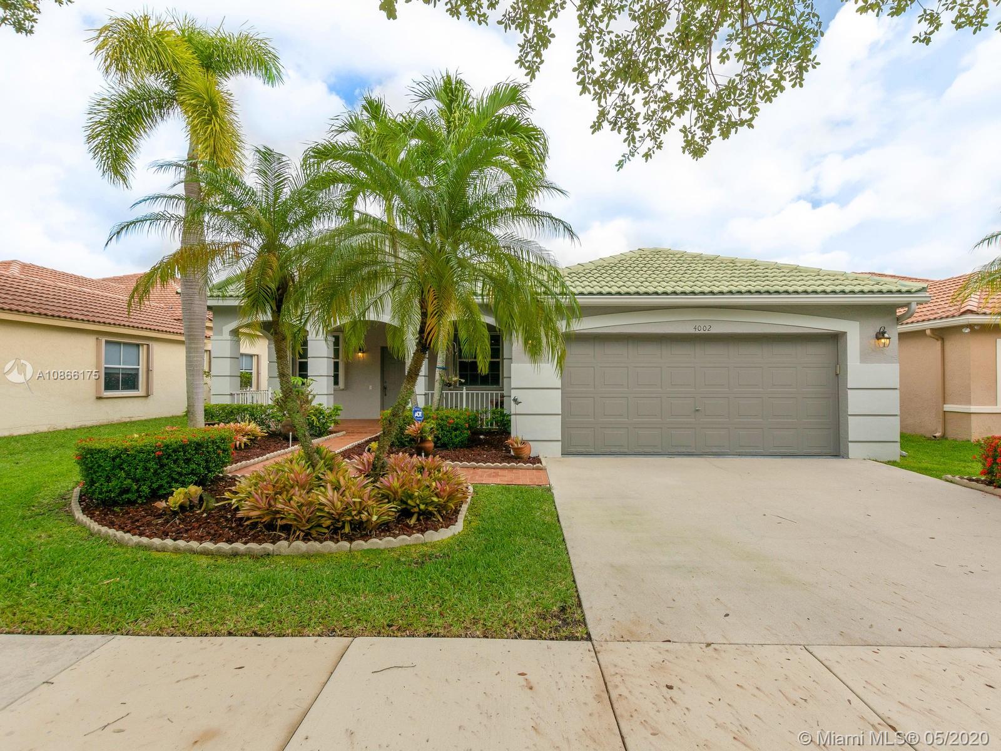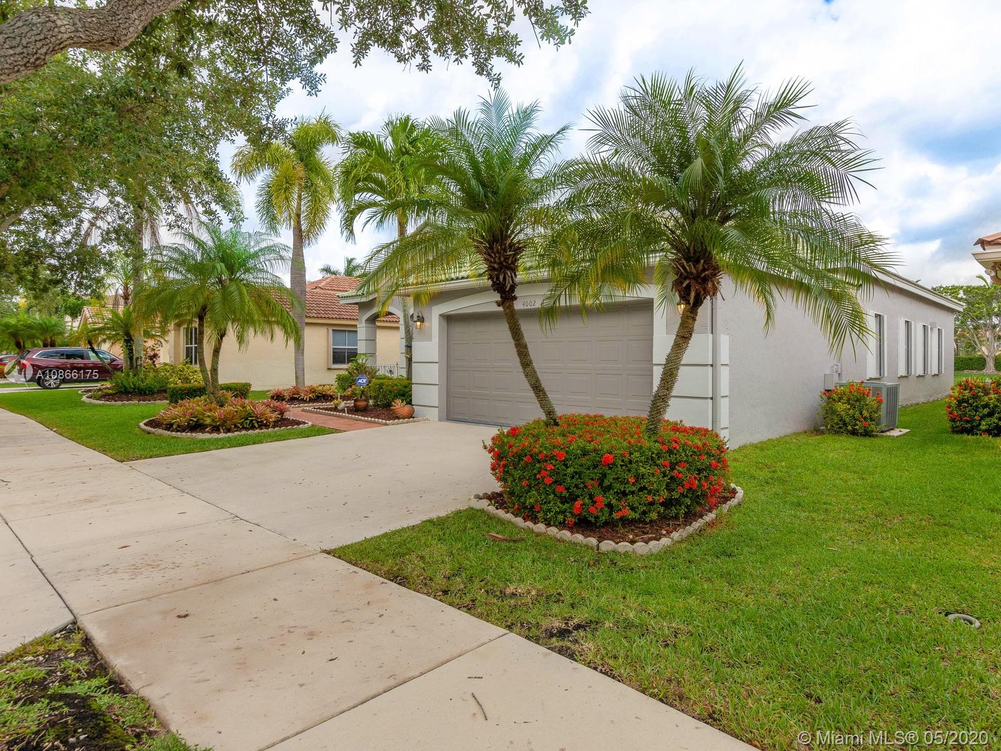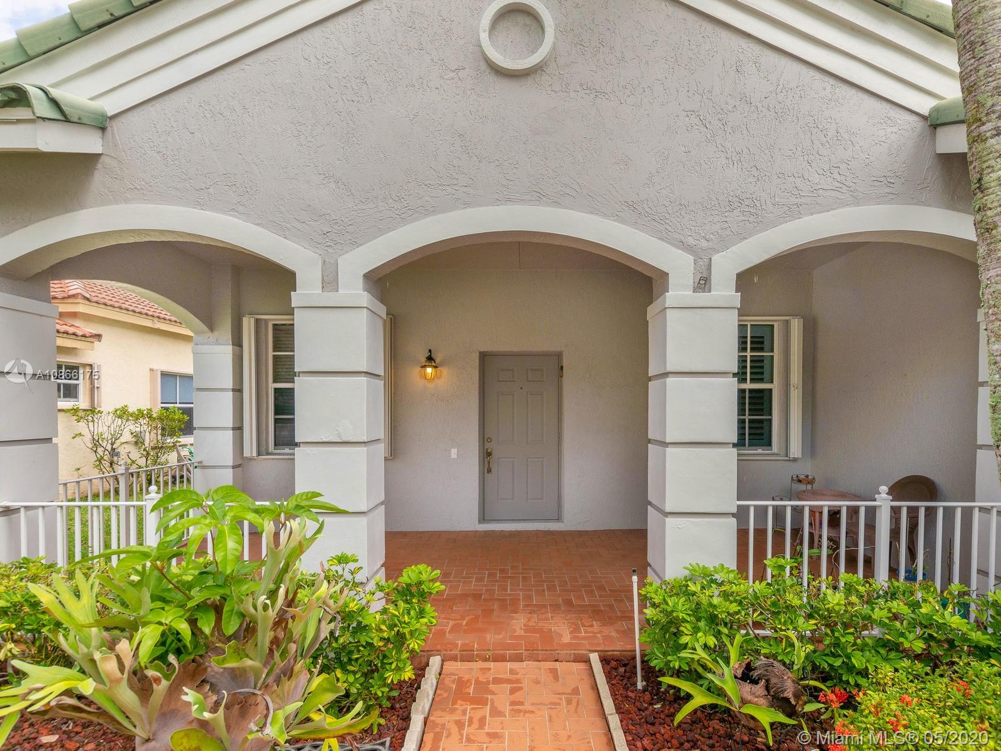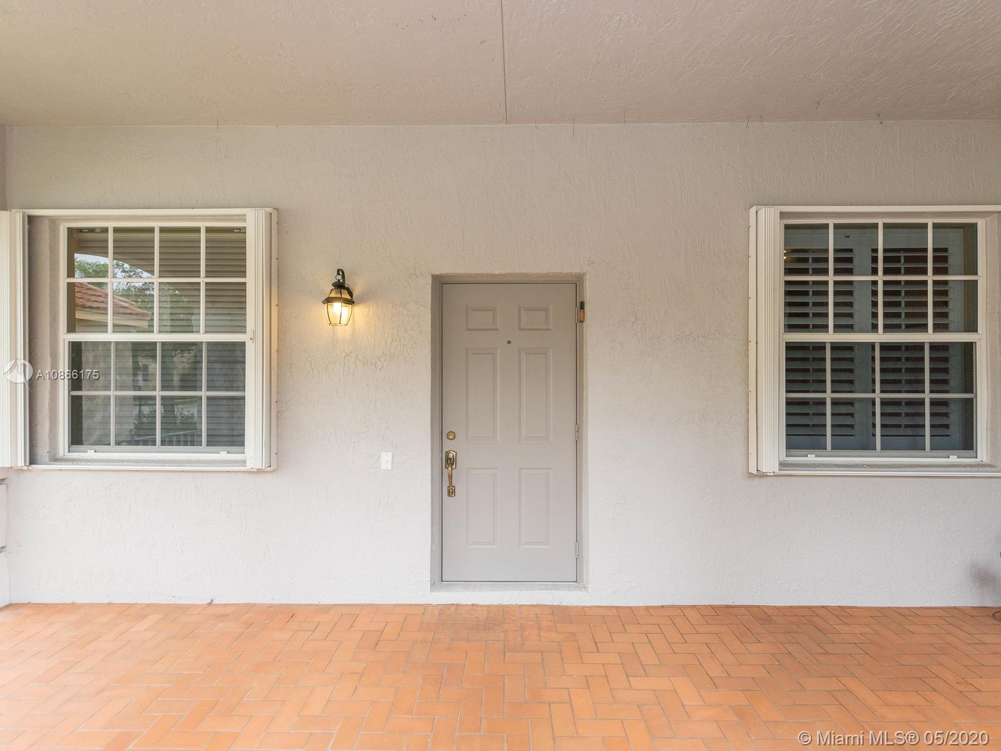$510,000
$524,000
2.7%For more information regarding the value of a property, please contact us for a free consultation.
4002 Pinewood Ln Weston, FL 33331
3 Beds
3 Baths
2,160 SqFt
Key Details
Sold Price $510,000
Property Type Single Family Home
Sub Type Single Family Residence
Listing Status Sold
Purchase Type For Sale
Square Footage 2,160 sqft
Price per Sqft $236
Subdivision Sector 8 9 And 10 Plat (B
MLS Listing ID A10866175
Sold Date 07/15/20
Style Detached,One Story
Bedrooms 3
Full Baths 2
Half Baths 1
Construction Status New Construction
HOA Fees $150/qua
HOA Y/N Yes
Year Built 1998
Annual Tax Amount $5,180
Tax Year 2019
Contingent Pending Inspections
Lot Size 7,425 Sqft
Property Description
Welcome to this lakefront home, on a cul-de-sac street, in the prestigious gated community of Cypress Ridge at The Ridges.Fully covered front porch welcomes you into this immaculate, spacious 4 bedroom plan that was converted to 3 bedroom creating a Luxury Master Suite that includes a sitting room & 2 closets -2 ½ bath & 2 car garage.Upgraded kitchen w/granite counter tops, large breakfast area, lots of counter space & stainless steel appliances. Spacious floor plan- kitchen opens to family room w/ wall unit. French doors lead to the screened patio overlooking the tranquil lake. Neutral tile floors throughout w/laminate flooring in the Master suite. Built-in Murphy Bed. Crown Molding - Accordion shutters. Original owner has taken great care of this home - you can make it yours to enjoy!
Location
State FL
County Broward County
Community Sector 8 9 And 10 Plat (B
Area 3890
Direction Weston RD to Royal Palm Blvd. turn South on Bonaventure Blvd. Follow to Ridges. After guard gate turn right onto Pond Ridge Cir. -Right on Willow Ridge Rd - Right on Cypress Ridge Trail. Right on Palmetto Trail & Right on Pinewood LN. House on LEFT-4002
Interior
Interior Features Built-in Features, Bedroom on Main Level, Breakfast Area, Convertible Bedroom, First Floor Entry, Living/Dining Room, Main Level Master, Sitting Area in Master
Heating Central, Electric
Cooling Central Air, Ceiling Fan(s), Electric
Flooring Tile, Wood
Appliance Dryer, Dishwasher, Electric Range, Electric Water Heater, Disposal, Refrigerator, Washer
Exterior
Exterior Feature Enclosed Porch, Storm/Security Shutters
Parking Features Attached
Garage Spaces 2.0
Pool None, Community
Community Features Gated, Home Owners Association, Pool
Utilities Available Cable Available
Waterfront Description Lake Front,Waterfront
View Y/N Yes
View Lake
Roof Type Spanish Tile
Porch Porch, Screened
Garage Yes
Building
Lot Description < 1/4 Acre
Faces South
Story 1
Sewer Public Sewer
Water Public
Architectural Style Detached, One Story
Structure Type Block
Construction Status New Construction
Schools
Elementary Schools Everglades
Middle Schools Falcon Cove
High Schools Cypress Bay
Others
Pets Allowed No Pet Restrictions, Yes
Senior Community No
Tax ID 504030053290
Security Features Gated Community
Acceptable Financing Cash, Conventional
Listing Terms Cash, Conventional
Financing Conventional
Pets Allowed No Pet Restrictions, Yes
Read Less
Want to know what your home might be worth? Contact us for a FREE valuation!

Our team is ready to help you sell your home for the highest possible price ASAP
Bought with Florida Realty of Miami Corp


