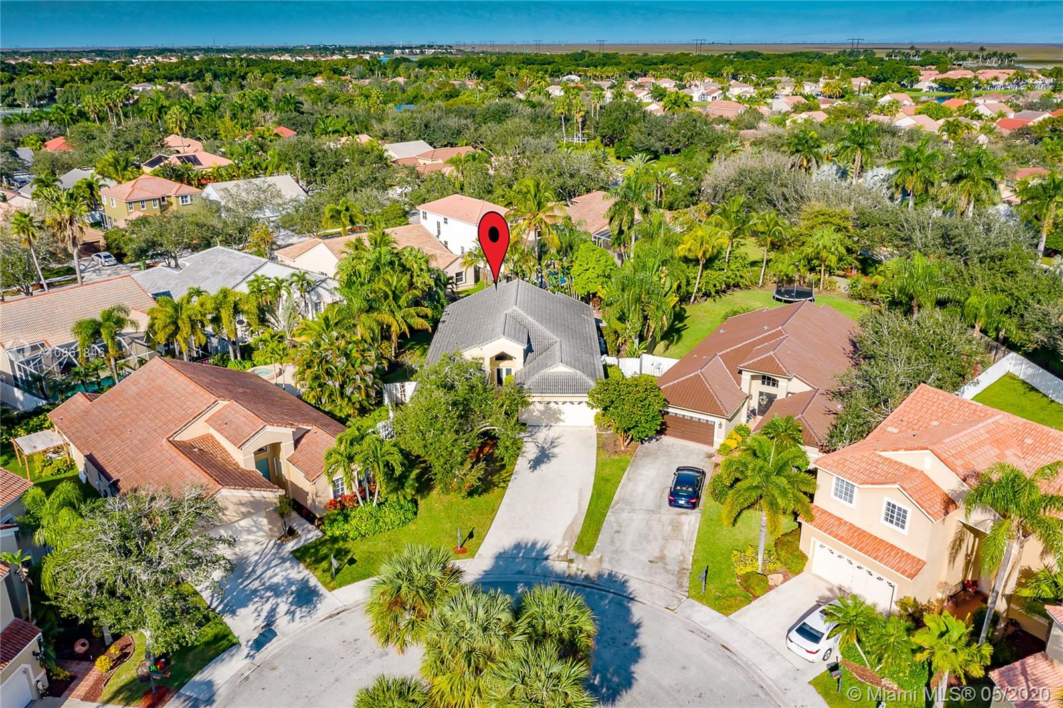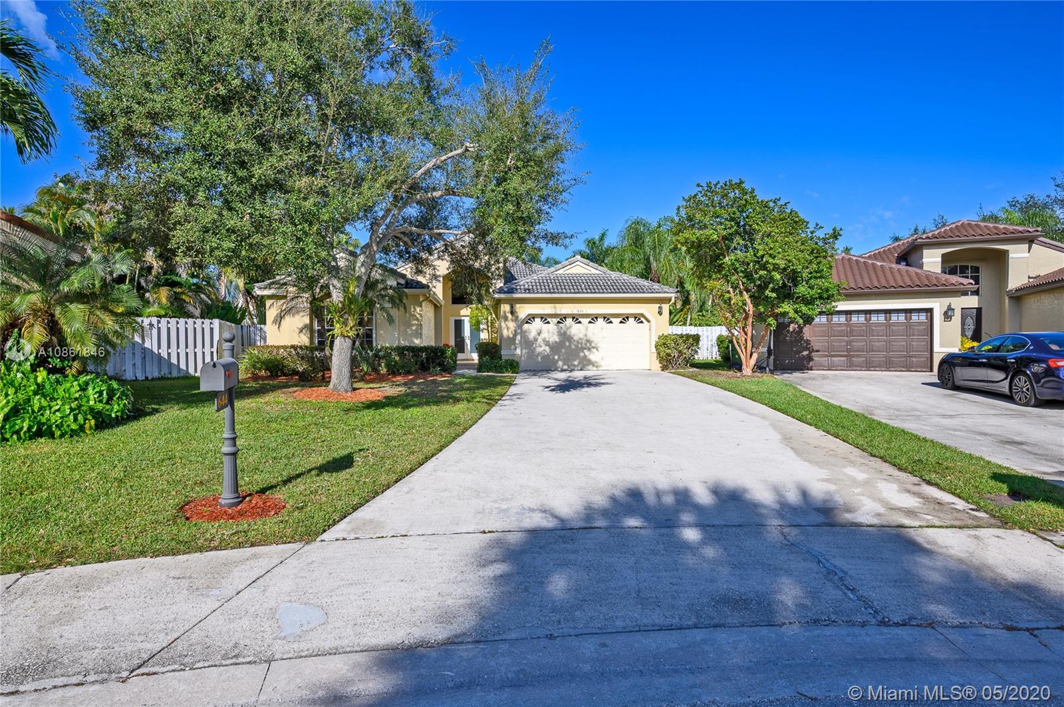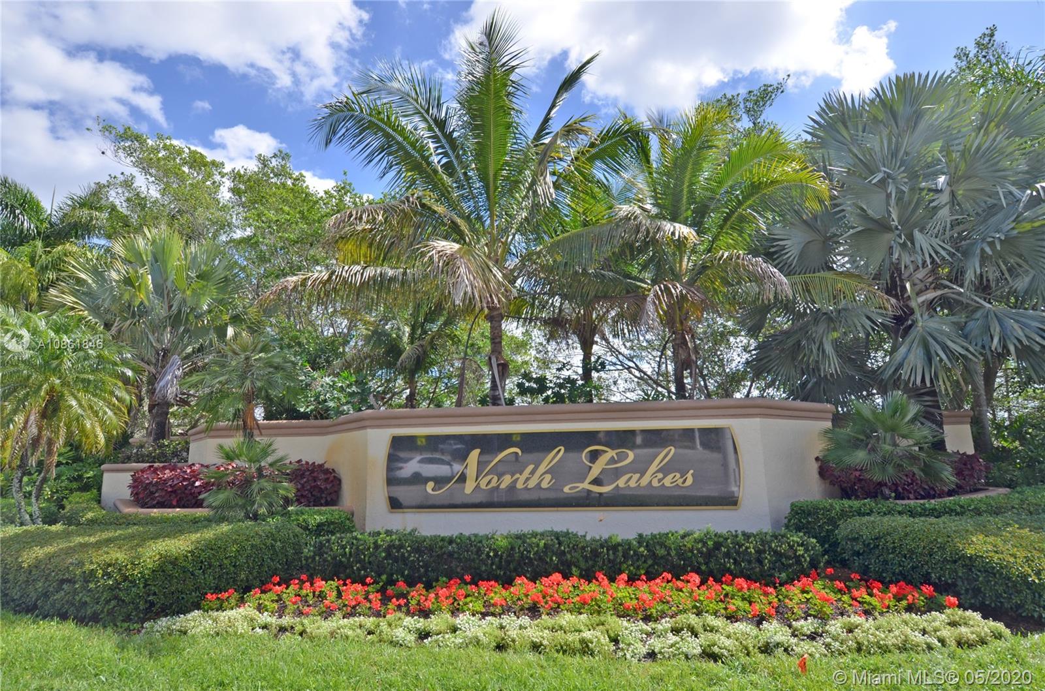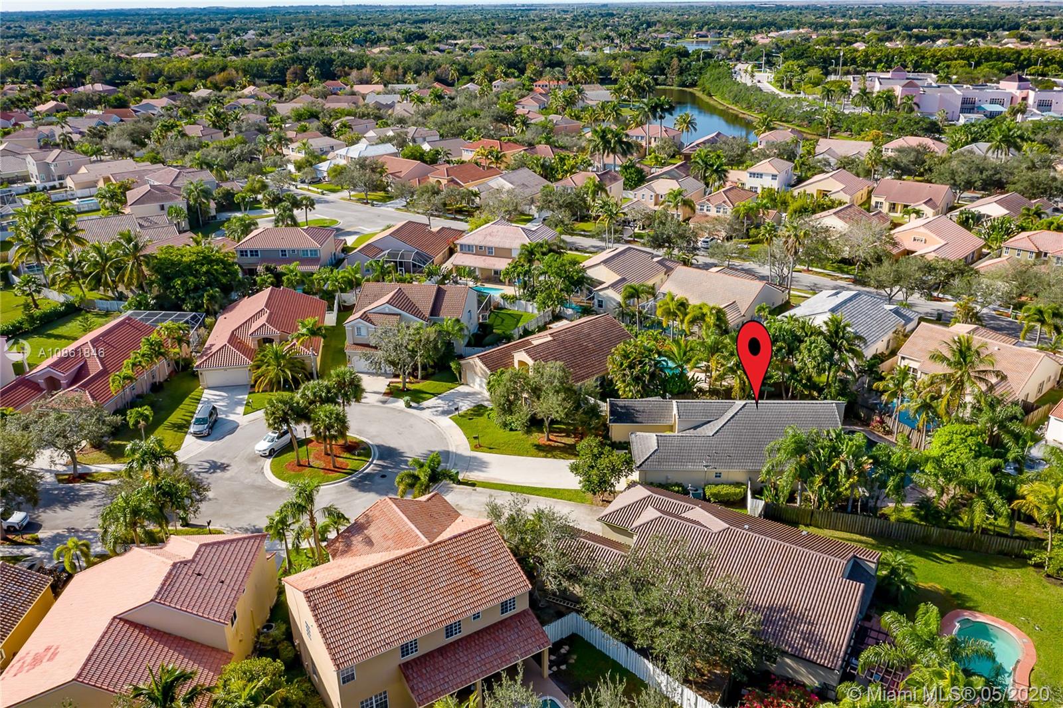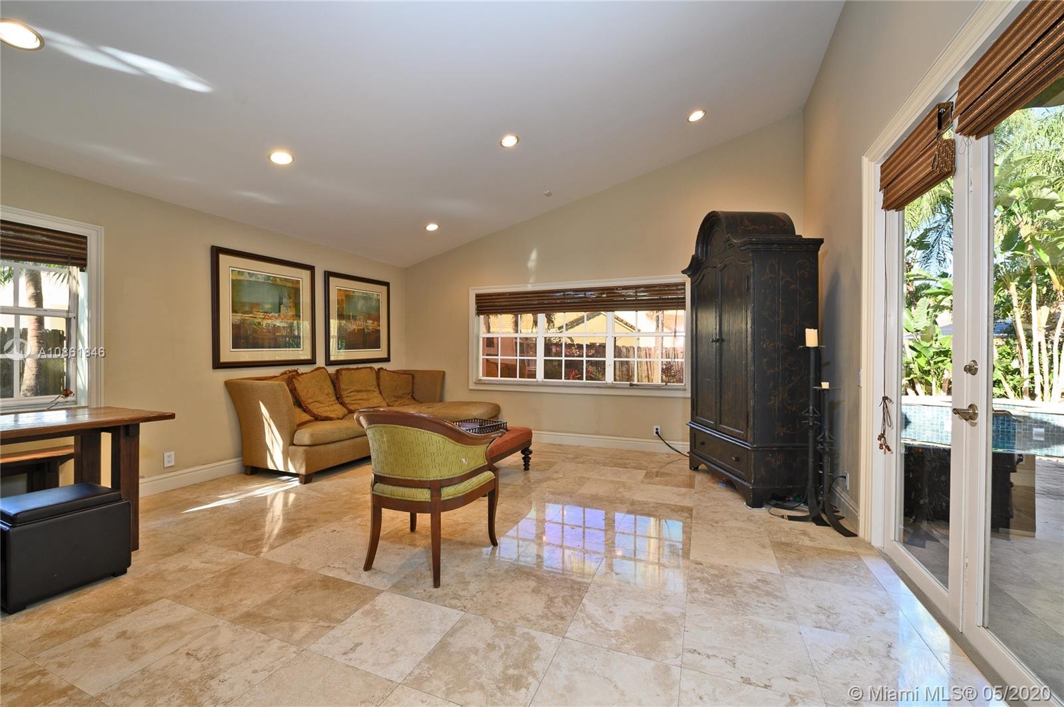$515,000
$529,000
2.6%For more information regarding the value of a property, please contact us for a free consultation.
644 Cambridge Ter Weston, FL 33326
4 Beds
3 Baths
2,316 SqFt
Key Details
Sold Price $515,000
Property Type Single Family Home
Sub Type Single Family Residence
Listing Status Sold
Purchase Type For Sale
Square Footage 2,316 sqft
Price per Sqft $222
Subdivision North Lakes
MLS Listing ID A10861846
Sold Date 06/25/20
Style Detached,One Story
Bedrooms 4
Full Baths 2
Half Baths 1
Construction Status Resale
HOA Fees $118/qua
HOA Y/N Yes
Year Built 1995
Annual Tax Amount $7,694
Tax Year 2018
Contingent 3rd Party Approval
Lot Size 10,590 Sqft
Property Description
LOCATED IN THE GATED COMMUNITY OF NORTH LAKES IN WESTON. YOU WILL FIND THIS GREAT 1 STORY HOME BUILT ON AN OVERSIZED CUL-DE-SAC LOT. HOME FEATURES INCLUDE: SPLIT FLOOR PLAN WITH 4 BEDROOMS AND 2 1/2 BATHS, 2 CAR GARAGE WITH AN EXTENDED DRIVEWAY THAT CAN FIT UP TO SIX CARS. LOTS OF UPGRADES LIKE MARBLE FLOORS IN ALL LIVING AREAS, WOOD FLOORS IN BEDROOMS, UPGRADED DOORS AND HARDWARE, FRENCH DOORS THROUGHOUT, LARGE SIZE UPGRADED KITCHEN WITH STAINLESS STEEL APPLIANCES AND GRANITE COUNTERTOPS, CALIFORNIA STYLE CLOSETS, HUGE MASTER BEDROOM WITH WALK-IN CLOSET, UPGRADED BATHROOMS, VOLUME CEILINGS, FENCED BACKYARD WITH TROPICAL STYLE POOL AND SPA. OVERSIZED LOT = 10,590 SQFT. A+ SCHOOLS AND GREAT LOCATION. VERY EASY ACCESS TO I75 AND MAJOR HIGHWAYS!
Location
State FL
County Broward County
Community North Lakes
Area 3312
Interior
Interior Features Bedroom on Main Level, Breakfast Area, Closet Cabinetry, Dining Area, Separate/Formal Dining Room, French Door(s)/Atrium Door(s), First Floor Entry, High Ceilings, Main Level Master, Split Bedrooms
Heating Electric
Cooling Electric
Flooring Marble, Wood
Window Features Blinds
Appliance Dishwasher, Electric Range, Disposal, Microwave, Refrigerator
Exterior
Exterior Feature Fence
Parking Features Attached
Garage Spaces 2.0
Pool In Ground, Pool, Community
Community Features Gated, Home Owners Association, Pool
Utilities Available Cable Available
View Garden, Pool
Roof Type Spanish Tile
Garage Yes
Building
Lot Description 1/4 to 1/2 Acre Lot
Faces North
Story 1
Sewer Public Sewer
Water Public
Architectural Style Detached, One Story
Structure Type Block
Construction Status Resale
Schools
Elementary Schools Eagle Point
Middle Schools Tequesta Trace
High Schools Cypress Bay
Others
HOA Fee Include Common Areas,Maintenance Structure,Recreation Facilities,Security
Senior Community No
Tax ID 503901021090
Security Features Gated Community
Acceptable Financing Cash, Conventional
Listing Terms Cash, Conventional
Financing Conventional
Special Listing Condition Listed As-Is
Read Less
Want to know what your home might be worth? Contact us for a FREE valuation!

Our team is ready to help you sell your home for the highest possible price ASAP
Bought with BEHM Brokerage Inc


