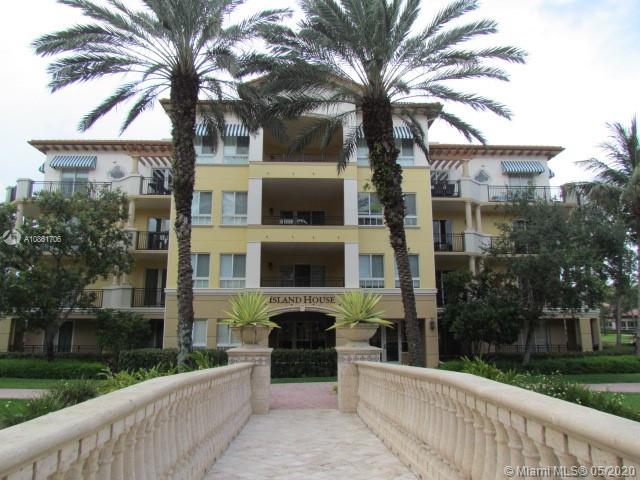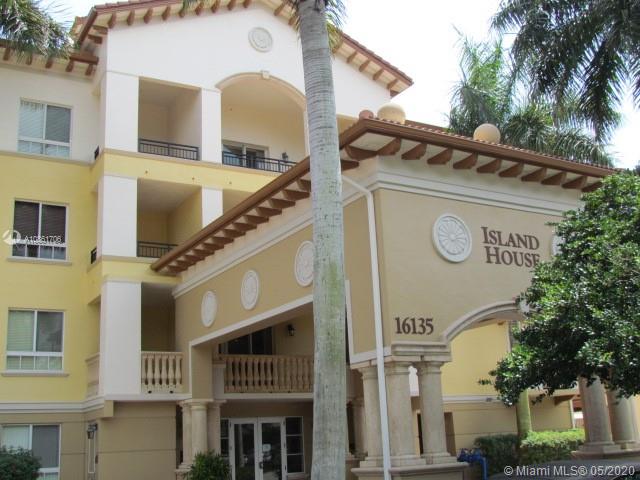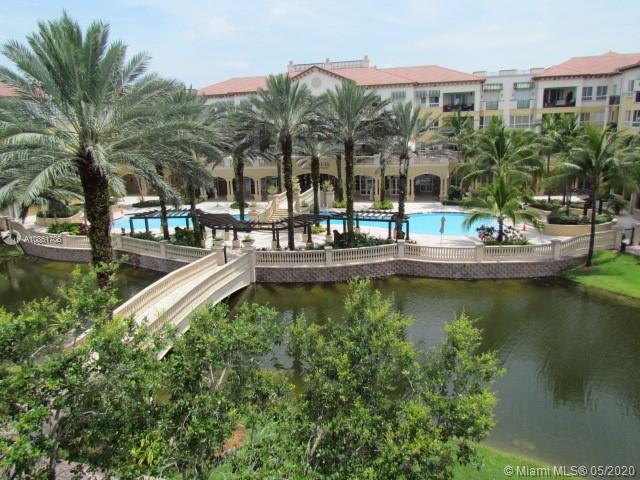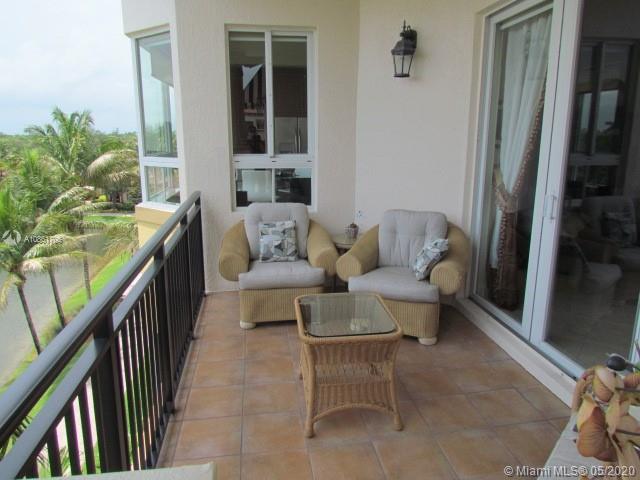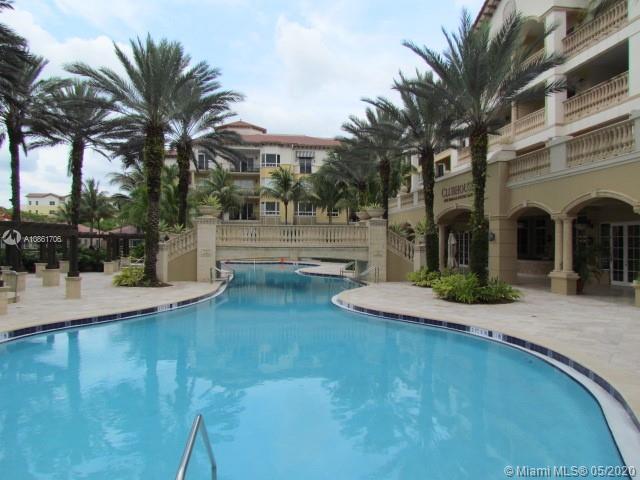$480,000
$510,000
5.9%For more information regarding the value of a property, please contact us for a free consultation.
16135 Emerald Estates Dr #472 Weston, FL 33331
2 Beds
3 Baths
1,725 SqFt
Key Details
Sold Price $480,000
Property Type Condo
Sub Type Condominium
Listing Status Sold
Purchase Type For Sale
Square Footage 1,725 sqft
Price per Sqft $278
Subdivision Weston 55 Plus Condo
MLS Listing ID A10861706
Sold Date 03/12/21
Style Penthouse
Bedrooms 2
Full Baths 2
Half Baths 1
Construction Status Resale
HOA Fees $1,081/qua
HOA Y/N Yes
Year Built 2005
Annual Tax Amount $6,332
Tax Year 2019
Contingent 3rd Party Approval
Property Description
A 55+ COMMUNITY LUXURY LIVING THE PALMS AT WESTON. BEAUTIFUL 1,725 SF CORNER UNIT LIGHT AND BRIGHT. 2 BEDROOMS / 2.5 BATHS PLUS DEN/OFFICE. LAUNDRY ROOM IN UNIT WITH TUB. LARGE KITCHEN HAS 48" WOOD CABINETS, GRANITE COUNTER TOPS AND STAINLESS STEEL APPLIANCES. BATHROOMS HAVE MARBLE FLOORS, WOOD CABINETS AND GRANITE COUNTER TOPS. MASTER BATH HAS A WHIRLPOOL. RELAX ON LARGE WRAP AROUND BALCONIES WITH A BEAUTIFUL WATER AND POOL VIEW. CERAMIC TILES AND CROWN MOLDING IN LIVING AREA. UNIT COMES WITH AN X-LARGE A/C STORAGE ROOM. VALET PARKING, LARGE HEATED POOL WITH TWO SPAS, FITNESS CENTER, LIBRARY, SALON, CONCIERGE, RESTAURANT(INCLUDES $60 A MONTH FOOD CREDIT). CLOSE TO RESTAURANTS, BANKS, SHOPPING, CLEVELAND CLINIC HOSPITAL, MAJOR HIGHWAYS. AN HOPA COMMUNITY.
Location
State FL
County Broward County
Community Weston 55 Plus Condo
Area 3890
Direction WESTON ROAD BETWEEN GRIFFIN RD. AND SOUTH POST RD.
Interior
Interior Features Bedroom on Main Level, Dining Area, Separate/Formal Dining Room, Entrance Foyer, Eat-in Kitchen, Pantry, Walk-In Closet(s)
Heating Central
Cooling Central Air
Flooring Carpet, Ceramic Tile, Marble
Window Features Blinds,Impact Glass
Appliance Dryer, Dishwasher, Electric Range, Electric Water Heater, Disposal, Microwave, Refrigerator, Self Cleaning Oven, Washer
Laundry Laundry Tub
Exterior
Exterior Feature Fence, Security/High Impact Doors, Porch
Pool Heated
Utilities Available Cable Available
Amenities Available Billiard Room, Bike Storage, Business Center, Clubhouse, Elevator(s), Fitness Center, Library, Pool, Sauna, Spa/Hot Tub, Trash
Waterfront Description Lake Front,Waterfront
View Y/N Yes
View Garden, Pool, Water
Handicap Access Accessible Elevator Installed
Porch Wrap Around
Garage No
Building
Building Description Block, Exterior Lighting
Architectural Style Penthouse
Structure Type Block
Construction Status Resale
Others
Pets Allowed Size Limit, Yes
HOA Fee Include All Facilities,Cable TV,Insurance,Maintenance Grounds,Maintenance Structure,Parking,Pool(s),Recreation Facilities,Roof,Sewer,Security,Trash,Water
Senior Community Yes
Tax ID 504029AA3490
Security Features Smoke Detector(s)
Acceptable Financing Cash, Conventional
Listing Terms Cash, Conventional
Financing Cash
Pets Allowed Size Limit, Yes
Read Less
Want to know what your home might be worth? Contact us for a FREE valuation!

Our team is ready to help you sell your home for the highest possible price ASAP
Bought with The Keyes Company

