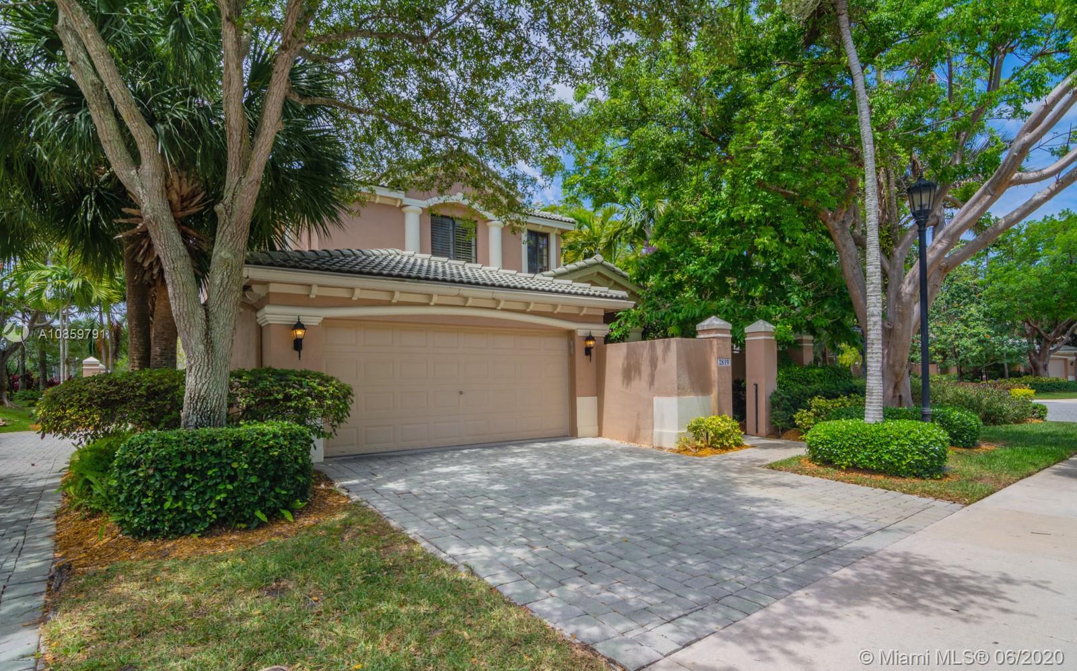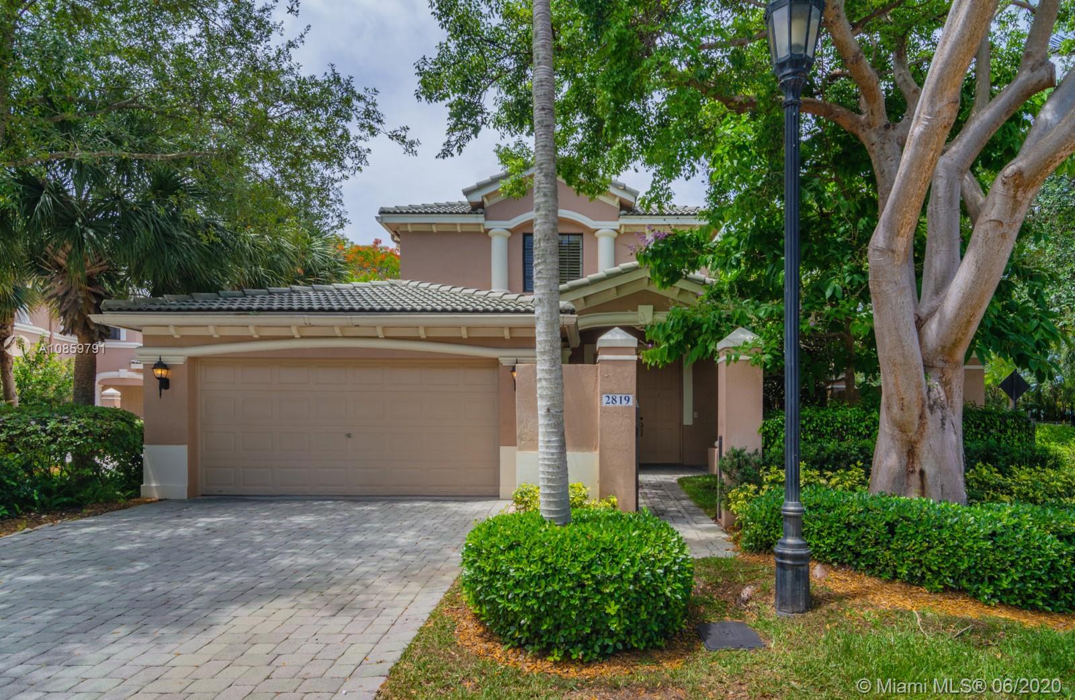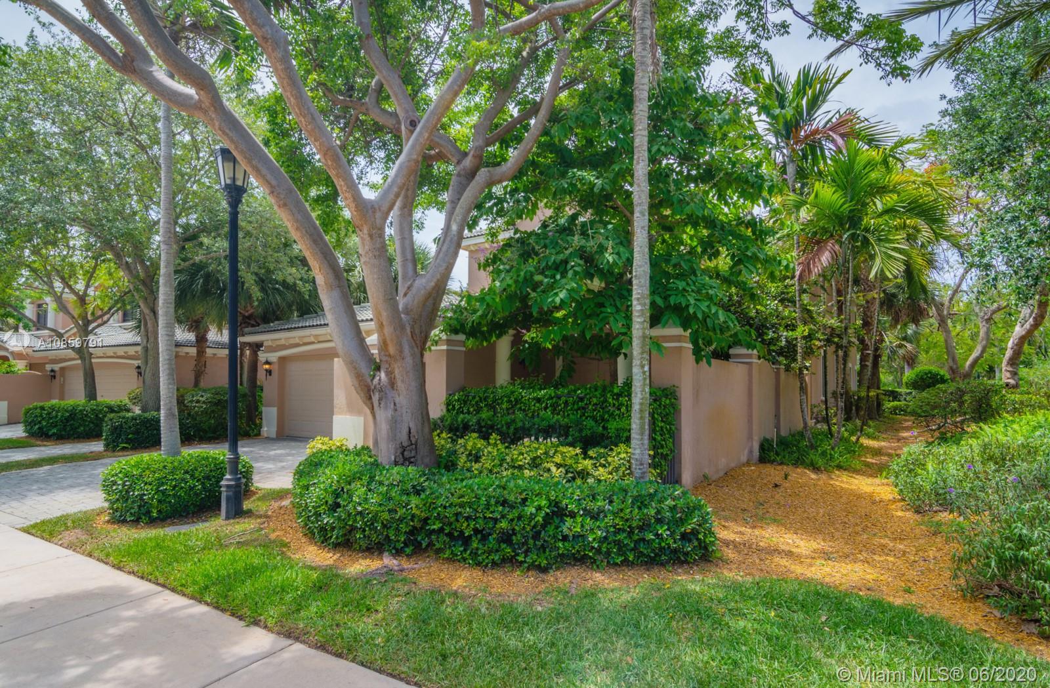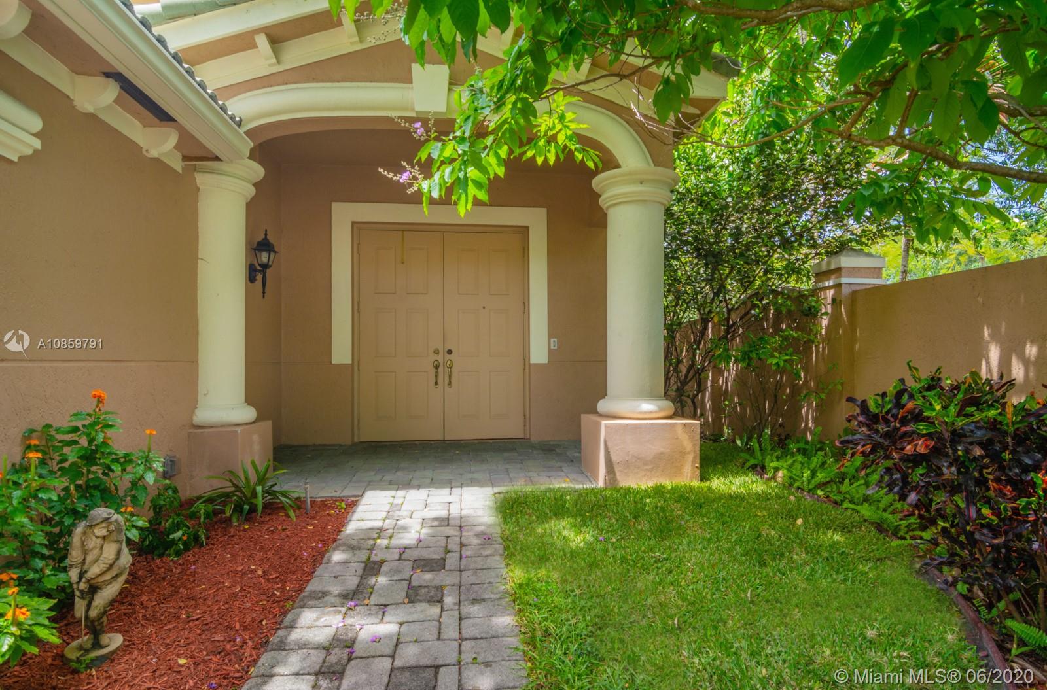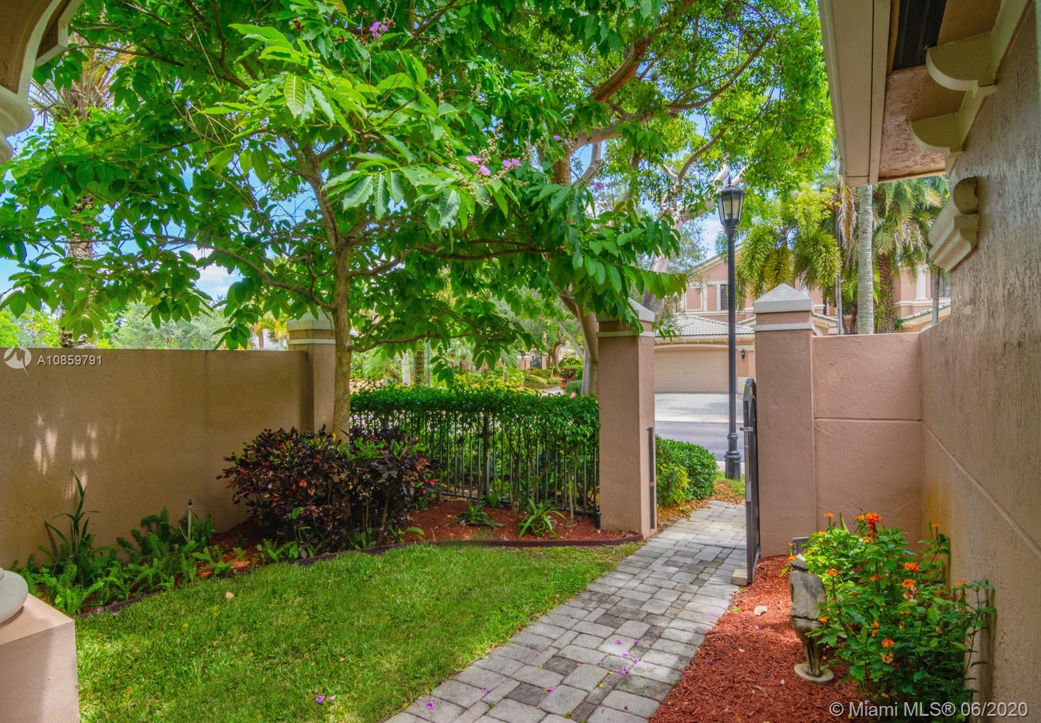$500,000
$529,000
5.5%For more information regarding the value of a property, please contact us for a free consultation.
2819 Center Ct Dr #2-26 Weston, FL 33332
3 Beds
3 Baths
2,290 SqFt
Key Details
Sold Price $500,000
Property Type Condo
Sub Type Condominium
Listing Status Sold
Purchase Type For Sale
Square Footage 2,290 sqft
Price per Sqft $218
Subdivision Courtside At Weston Hills
MLS Listing ID A10859791
Sold Date 10/23/20
Style Coach/Carriage
Bedrooms 3
Full Baths 2
Half Baths 1
Construction Status Resale
HOA Fees $500/qua
HOA Y/N Yes
Year Built 2001
Annual Tax Amount $6,292
Tax Year 2019
Contingent 3rd Party Approval
Property Description
One of the few, rarely available, detached single family, upstairs home on a corner lot in Courtside At Weston Hills! Magnificent and very well maintained home with fine finishes throughout. You can’t live any closer to the amenities of Weston Hills Country Club, including golf, tennis, pool, gym and restaurant just steps from your front door. Membership available to the Golf and Swimming Pool. 3 bedrooms & 2.5 bathrooms. Beautiful garden views with ample sun light throughout this corner home. Open floor plan, 2 car garage, Hurricane Impact Windows. Absolute pleasure to show. Come see for yourself, easy to show.
Location
State FL
County Broward County
Community Courtside At Weston Hills
Area 3890
Interior
Interior Features Breakfast Area, First Floor Entry, Living/Dining Room, Upper Level Master, Attic
Heating Central, Electric
Cooling Central Air, Electric
Flooring Carpet, Wood
Appliance Dryer, Dishwasher, Electric Range, Electric Water Heater, Disposal, Ice Maker, Microwave, Refrigerator
Exterior
Exterior Feature Security/High Impact Doors
Parking Features Attached
Garage Spaces 2.0
Utilities Available Cable Available
Amenities Available None
View Garden
Garage Yes
Building
Architectural Style Coach/Carriage
Structure Type Block
Construction Status Resale
Others
Pets Allowed Size Limit, Yes
HOA Fee Include Legal/Accounting,Parking
Senior Community No
Tax ID 504018AA0840
Acceptable Financing Cash, Conventional
Listing Terms Cash, Conventional
Financing Conventional
Special Listing Condition Listed As-Is
Pets Allowed Size Limit, Yes
Read Less
Want to know what your home might be worth? Contact us for a FREE valuation!

Our team is ready to help you sell your home for the highest possible price ASAP
Bought with Real Estate Empire Group, Inc.


