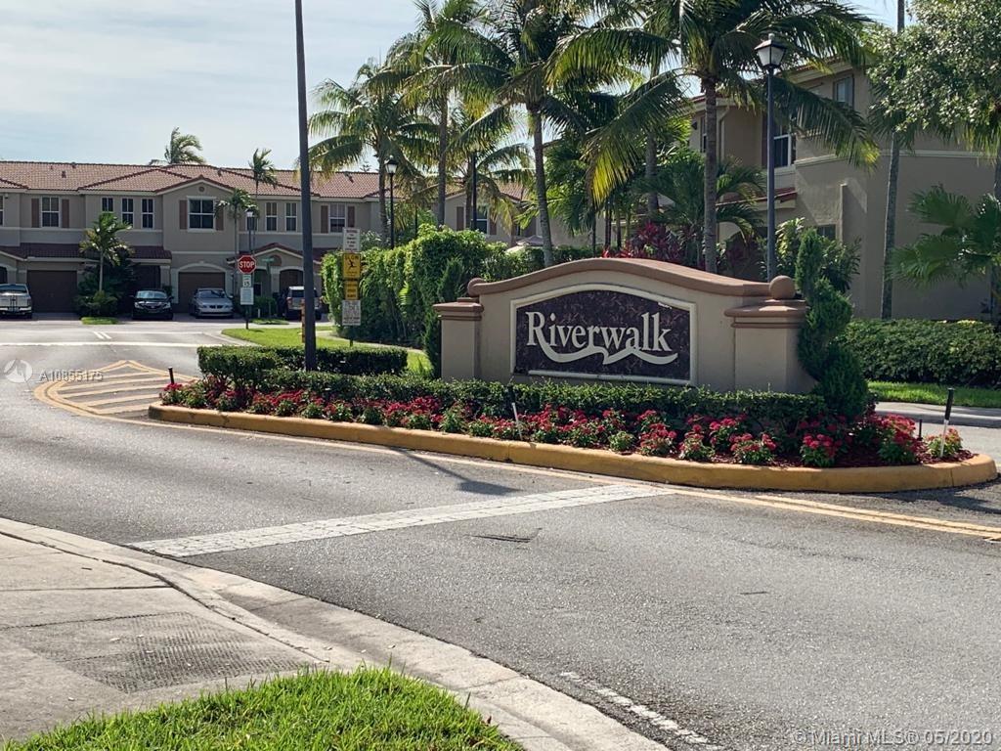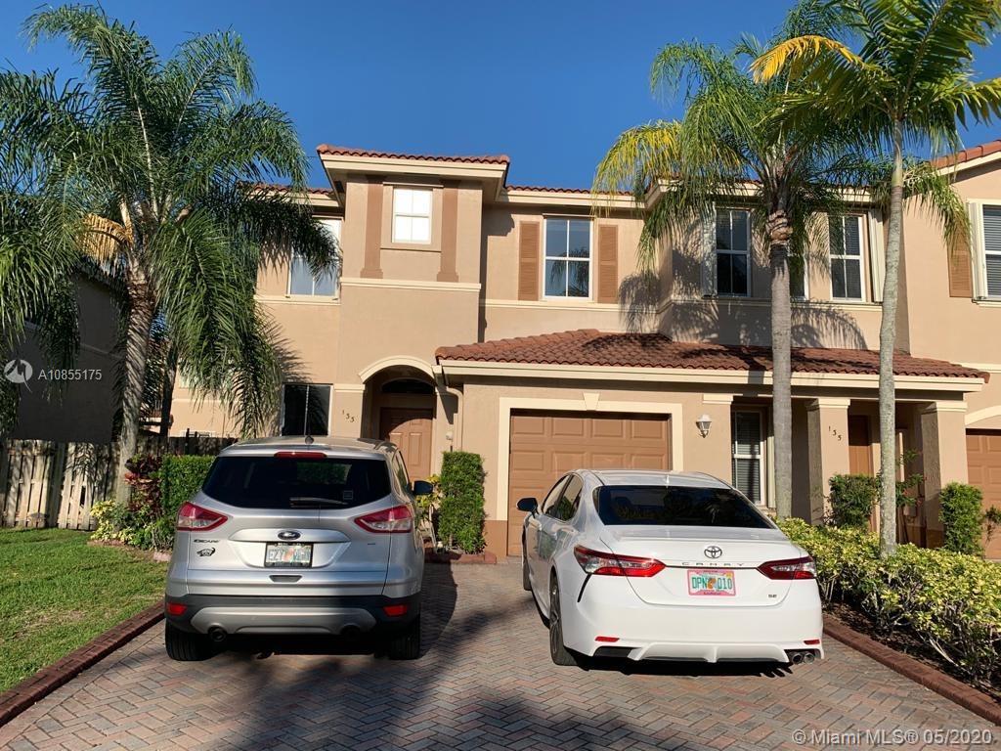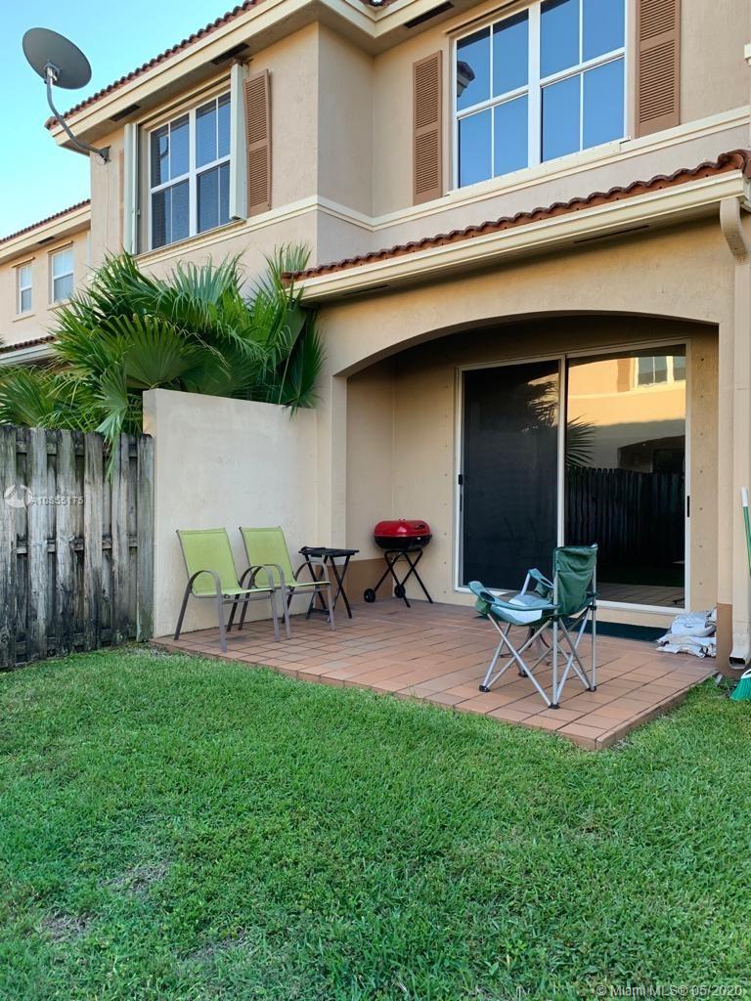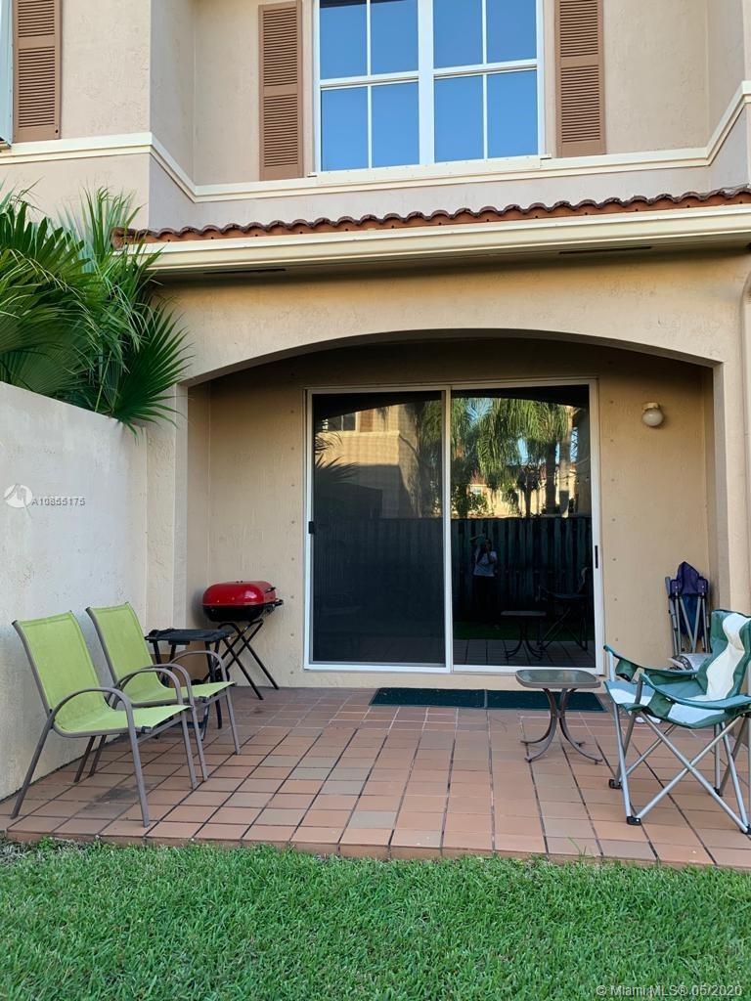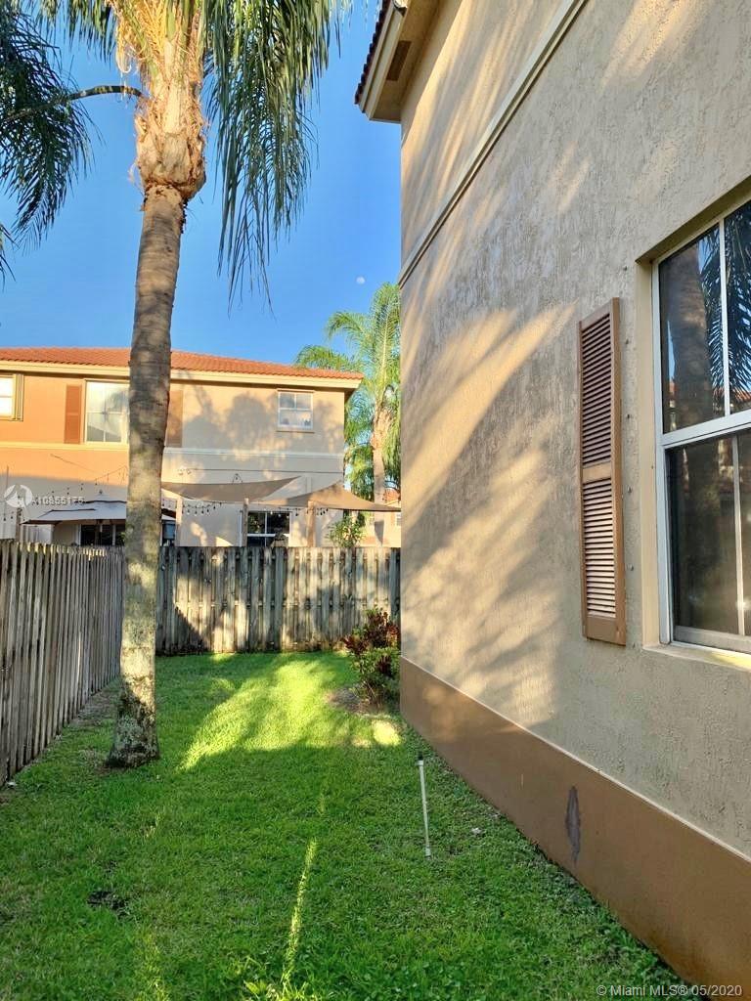$325,000
$320,000
1.6%For more information regarding the value of a property, please contact us for a free consultation.
Address not disclosed Sunrise, FL 33326
3 Beds
3 Baths
1,447 SqFt
Key Details
Sold Price $325,000
Property Type Townhouse
Sub Type Townhouse
Listing Status Sold
Purchase Type For Sale
Square Footage 1,447 sqft
Price per Sqft $224
Subdivision New River Estates Sec 6
MLS Listing ID A10855175
Sold Date 07/01/20
Style Cluster Home,None,Other
Bedrooms 3
Full Baths 2
Half Baths 1
Construction Status Resale
HOA Fees $235/mo
HOA Y/N Yes
Year Built 2002
Annual Tax Amount $3,426
Tax Year 2019
Contingent No Contingencies
Property Description
DONT LOSE THIS OPPORTUNITY/ UPGRADED UNIT, 3 BED /2 BATH /1/2 BATH. TOWNHOUSE WITH GARAGE , GUEST PARKING SPACE. LOCATED WITHIN WALKING DISTANCE FROM RECREATION AREAS. CITY OF SUNRISE WITH ALL THE BENEFITS OF WESTON. GREAT SCHOOLS, FAST ACCESS TO THE HIGHWAY. SELLER IS MOTIVATED. ENJOY A SHORT BIKE RIDE TO MARKHAM PARK. FOR SHOWING, 24 HOURS PREVIOUS NOTICE FOR APPOINTMENT, JUST WEDNESDAYS, THURSDAYS AND FRIDAYS AFTER 6:00 PM / WEEKENDS FROM 11:00AM TO 5:00PM. Call or Text Michele Betancourt.
Location
State FL
County Broward County
Community New River Estates Sec 6
Area 3890
Direction OFF WESTON RD, EAST ONTO NEWRIVER CIRCLE. RIVERWALK COMMUNITY WILL BE ON YOUR LEFT. MORE REFERENCE USE GOOGLE MAP.
Interior
Interior Features Eat-in Kitchen, First Floor Entry, Upper Level Master
Heating Central
Cooling Central Air
Flooring Parquet, Tile
Appliance Dryer, Dishwasher, Electric Range, Disposal, Microwave, Other, Refrigerator
Exterior
Exterior Feature Fence, Patio
Garage Spaces 1.0
Pool Association
Utilities Available Cable Available
Amenities Available Playground, Pool
View Garden, Other
Handicap Access Accessible Kitchen
Porch Patio
Garage Yes
Building
Architectural Style Cluster Home, None, Other
Structure Type Brick,Block
Construction Status Resale
Schools
Elementary Schools Indian Trace
Middle Schools Tequesta Trace
High Schools Western
Others
Pets Allowed Conditional, Yes
HOA Fee Include Cable TV,Maintenance Grounds
Senior Community No
Tax ID 504004090141
Acceptable Financing Cash, Conventional, FHA, VA Loan
Listing Terms Cash, Conventional, FHA, VA Loan
Financing Other,See Remarks
Pets Allowed Conditional, Yes
Read Less
Want to know what your home might be worth? Contact us for a FREE valuation!

Our team is ready to help you sell your home for the highest possible price ASAP
Bought with Canvas Real Estate


