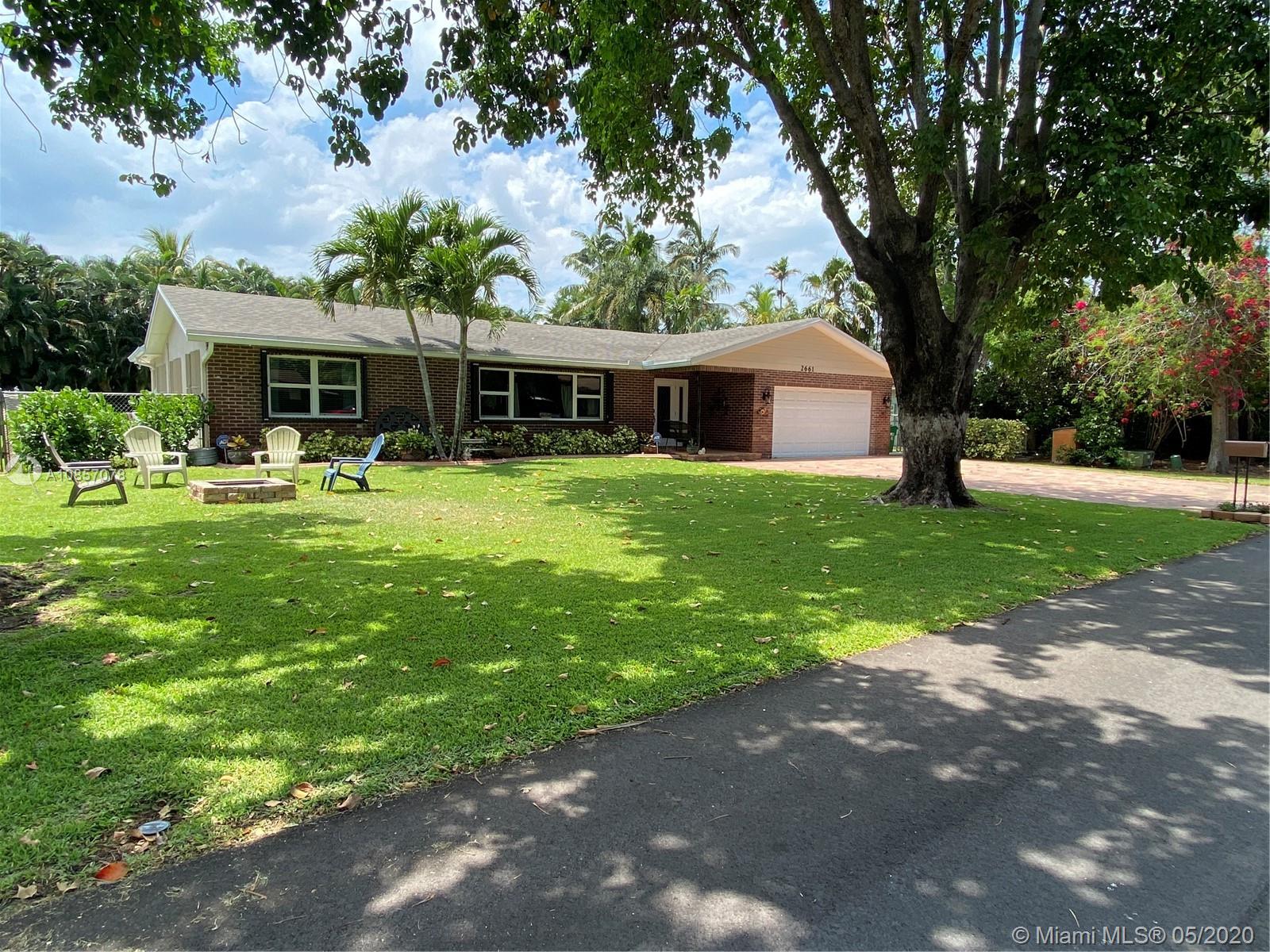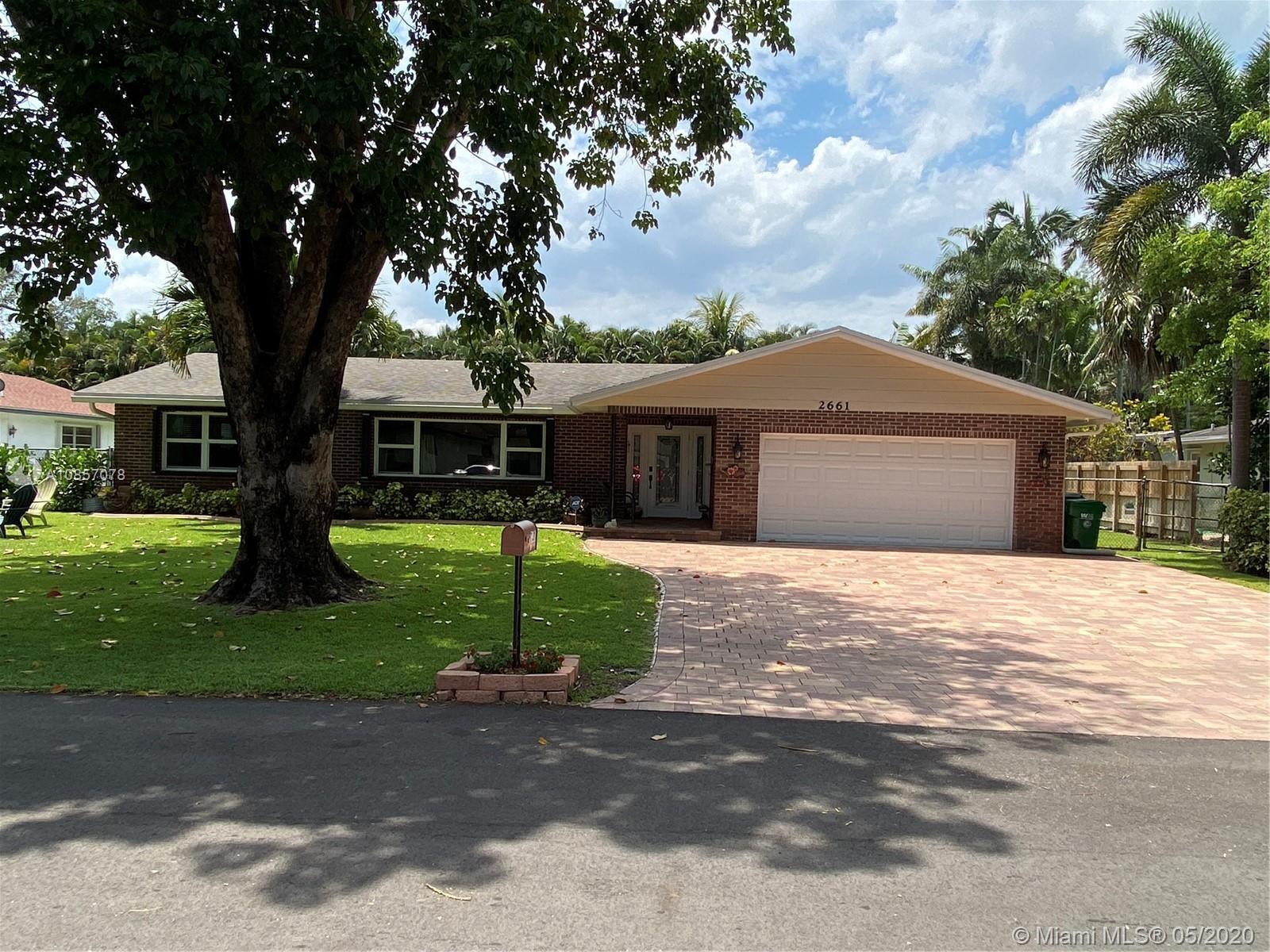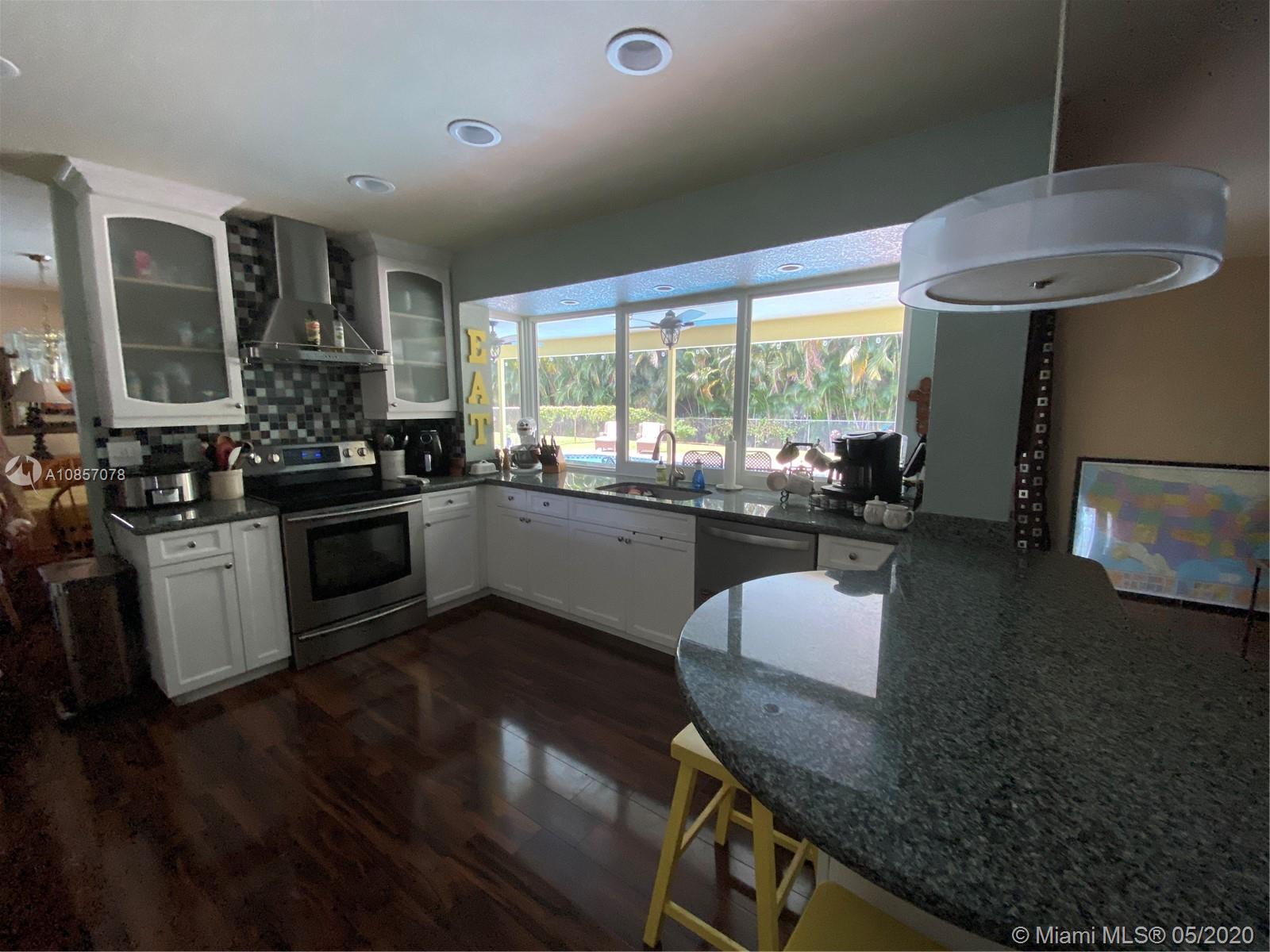$450,000
$450,000
For more information regarding the value of a property, please contact us for a free consultation.
2661 SW 87 TERR Davie, FL 33328
3 Beds
2 Baths
2,112 SqFt
Key Details
Sold Price $450,000
Property Type Single Family Home
Sub Type Single Family Residence
Listing Status Sold
Purchase Type For Sale
Square Footage 2,112 sqft
Price per Sqft $213
Subdivision Arrowhead Country Homes
MLS Listing ID A10857078
Sold Date 06/29/20
Style Detached,One Story
Bedrooms 3
Full Baths 2
Construction Status New Construction
HOA Y/N Yes
Year Built 1975
Annual Tax Amount $3,647
Tax Year 2019
Contingent No Contingencies
Property Description
This is a MUST SEE! Beautifully remodeled home in the heart of Davie. This is an amazing 3 bedroom 2 bath pool home. This house sits on a large manicured lot with a canal to the rear. It also features a large multi purpose Bonus room. The roof is 5 yoa, HVAC is approx 3yoa, the 6 car driveway was recently remodeled with brick pavers. There are Hurricane impact windows and doors and the pool was refinished last year. Inside is a large kitchen with granite counter tops and newer stainless steel appliances. Both bathrooms have been remodeled with a modern look. Wood floors in main living area and carpet in bedrooms. Separate laundry room with newer large capacity washer and dryer and a second refrigerator. Neighborhood with excellent schools and community. House appraisal available to view.
Location
State FL
County Broward County
Community Arrowhead Country Homes
Area 3080
Interior
Interior Features Bedroom on Main Level, Closet Cabinetry, Dining Area, Separate/Formal Dining Room, French Door(s)/Atrium Door(s), First Floor Entry, Kitchen/Dining Combo, Main Level Master, Pantry
Heating Central
Cooling Ceiling Fan(s), Electric
Flooring Carpet, Wood
Window Features Blinds
Appliance Dryer, Dishwasher, Electric Range, Freezer, Disposal, Ice Maker, Microwave, Other, Refrigerator, Washer
Exterior
Exterior Feature Fence, Security/High Impact Doors
Parking Features Attached
Carport Spaces 6
Pool Concrete, Pool
Community Features Street Lights
Utilities Available Cable Available
Waterfront Description Canal Front
View Y/N Yes
View Canal
Roof Type Shingle
Garage No
Building
Lot Description Sprinklers Automatic, < 1/4 Acre
Faces East
Story 1
Sewer Public Sewer
Water Public
Architectural Style Detached, One Story
Structure Type Block
Construction Status New Construction
Schools
Elementary Schools Silver Ridge
Middle Schools Indian Ridge
High Schools Western
Others
Pets Allowed No Pet Restrictions, Yes
Senior Community No
Tax ID 504121040090
Security Features Security System Owned
Acceptable Financing Cash, Conventional, FHA, VA Loan
Listing Terms Cash, Conventional, FHA, VA Loan
Financing Conventional
Pets Allowed No Pet Restrictions, Yes
Read Less
Want to know what your home might be worth? Contact us for a FREE valuation!

Our team is ready to help you sell your home for the highest possible price ASAP
Bought with Douglas Elliman





