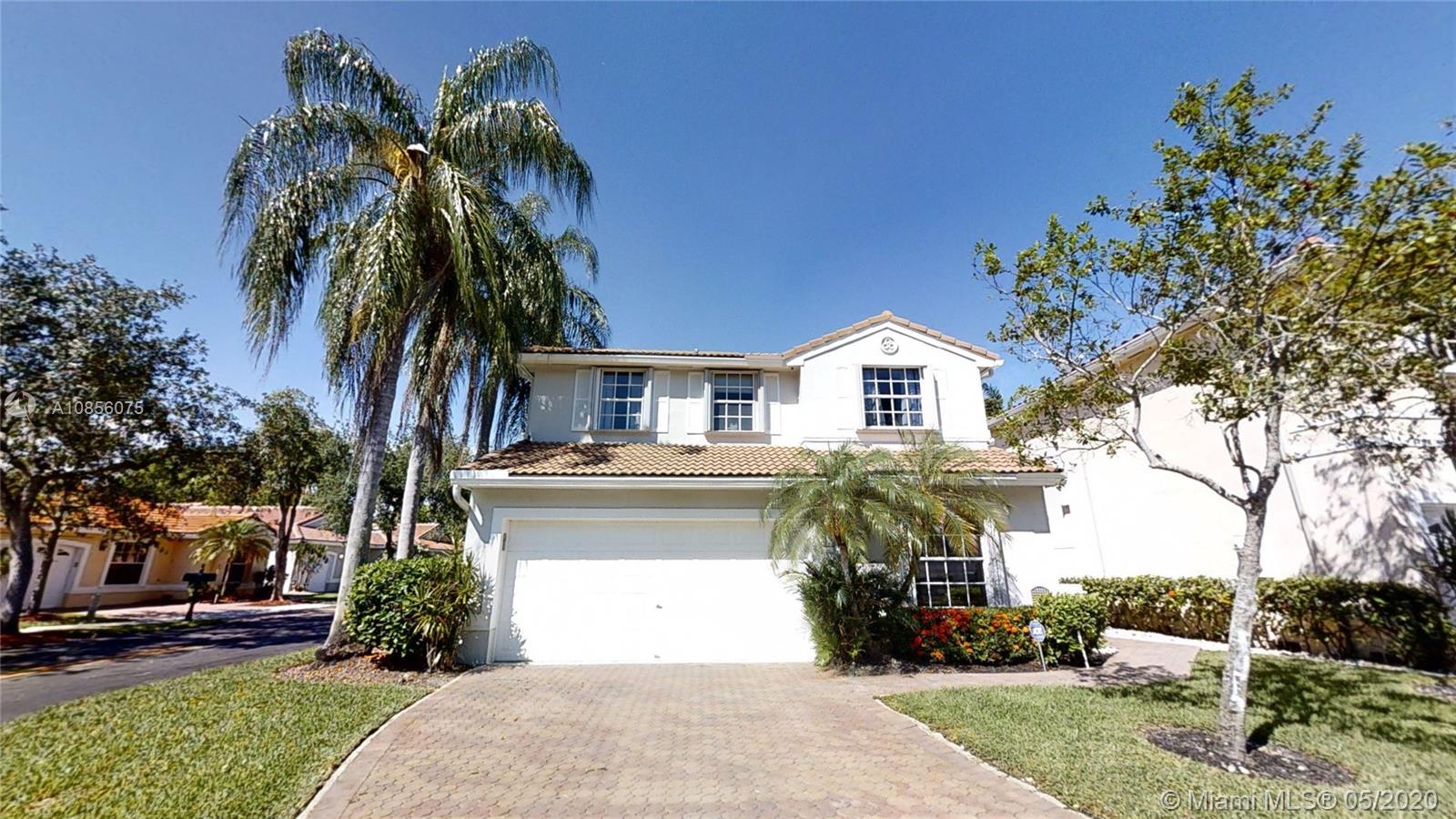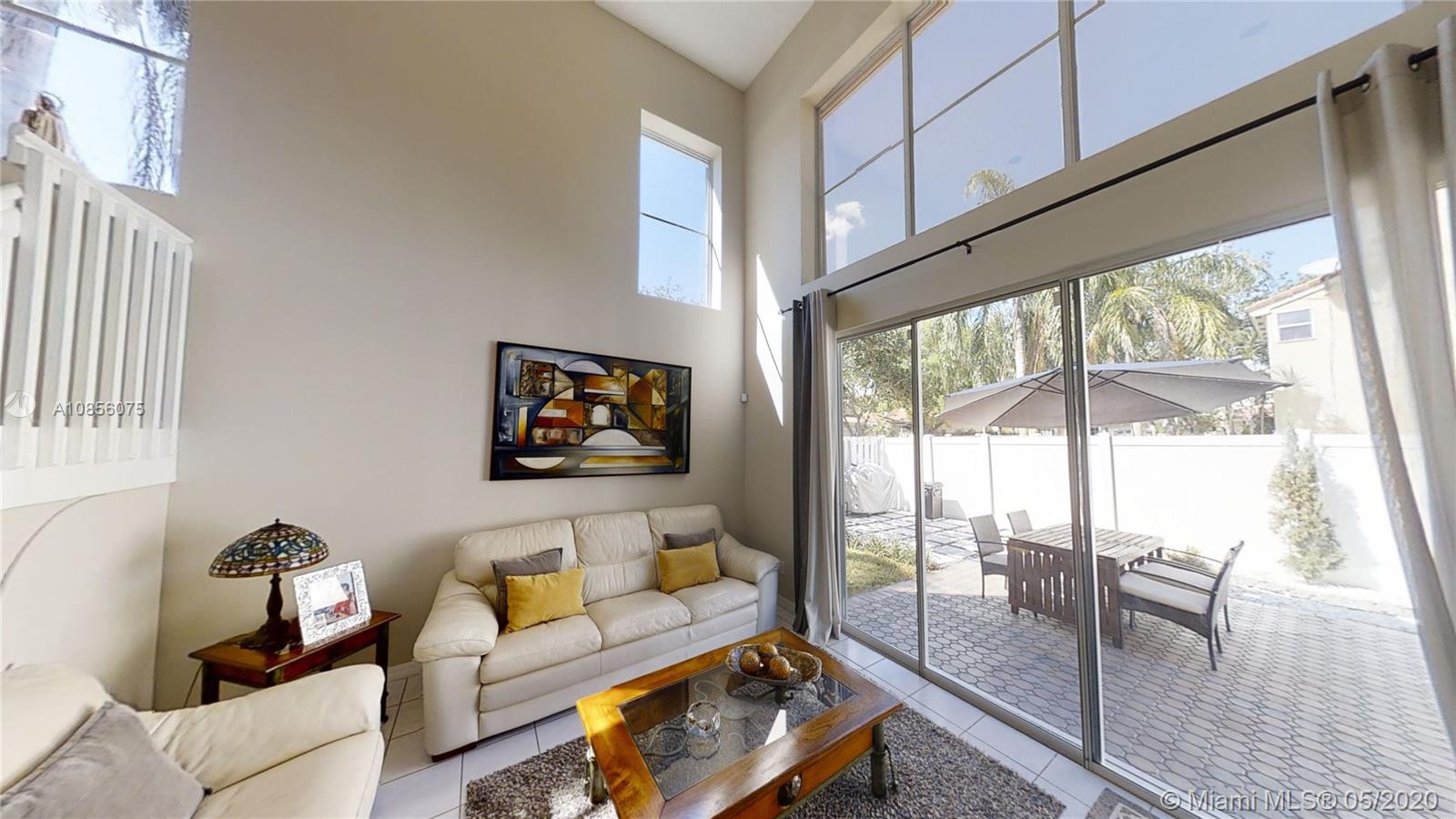$425,000
$422,000
0.7%For more information regarding the value of a property, please contact us for a free consultation.
823 Garnet Cir Weston, FL 33326
4 Beds
3 Baths
1,538 SqFt
Key Details
Sold Price $425,000
Property Type Single Family Home
Sub Type Single Family Residence
Listing Status Sold
Purchase Type For Sale
Square Footage 1,538 sqft
Price per Sqft $276
Subdivision Sector 5
MLS Listing ID A10856075
Sold Date 06/22/20
Style Two Story
Bedrooms 4
Full Baths 2
Half Baths 1
Construction Status Resale
HOA Fees $198/qua
HOA Y/N Yes
Year Built 1993
Annual Tax Amount $6,241
Tax Year 2019
Contingent No Contingencies
Lot Size 3,649 Sqft
Property Description
BEAUTIFUL 2 STORY HOUSE LOCATED ON A LARGER CORNER LOT WITH PRIVATE FENCED BACKYARD, LIGHT AND BRIGHT, SEPARATE LIVING AND DINNING ROOMS, HIGH CEILING, KITCHEN HAS NEW CABINETS, GRANITE COUNTER TOP AND STAINLESS STEEL APPLIANCES, 4th ROOM ON FIRST FLOOR CAN BE USED AS A BEDROOM, OFFICE OR DEN. ACCORDION SHUTTERS. 2 CAR GARAGE. GATED, LOW HOA MAINTENANCE. A MUST SEE !!!
Location
State FL
County Broward County
Community Sector 5
Area 3890
Direction From Weston Rd, go West on Indian trace, continue on Indian Trace until EMERALD ISLES sign at your right. After gate make a right and you will find the house at your left
Interior
Interior Features Bedroom on Main Level, Dining Area, Separate/Formal Dining Room, Eat-in Kitchen, French Door(s)/Atrium Door(s), First Floor Entry, Split Bedrooms, Upper Level Master, Vaulted Ceiling(s), Walk-In Closet(s)
Heating Central
Cooling Central Air
Flooring Parquet, Tile
Furnishings Unfurnished
Appliance Dryer, Dishwasher, Electric Range, Disposal, Microwave, Refrigerator, Washer
Exterior
Exterior Feature Fence, Patio, Storm/Security Shutters
Parking Features Attached
Garage Spaces 2.0
Pool None, Community
Community Features Home Owners Association, Pool
Utilities Available Cable Available
View Garden
Roof Type Barrel
Porch Patio
Garage Yes
Building
Lot Description < 1/4 Acre
Faces Southwest
Story 2
Sewer Public Sewer
Water Public
Architectural Style Two Story
Level or Stories Two
Structure Type Block
Construction Status Resale
Schools
Elementary Schools Indian Trace
Middle Schools Tequesta Trace
High Schools Cypress Bay
Others
Pets Allowed Conditional, Yes
Senior Community No
Tax ID 504007121000
Acceptable Financing Cash, Conventional, FHA
Listing Terms Cash, Conventional, FHA
Financing Cash
Special Listing Condition Listed As-Is
Pets Allowed Conditional, Yes
Read Less
Want to know what your home might be worth? Contact us for a FREE valuation!

Our team is ready to help you sell your home for the highest possible price ASAP
Bought with The Campins Company






