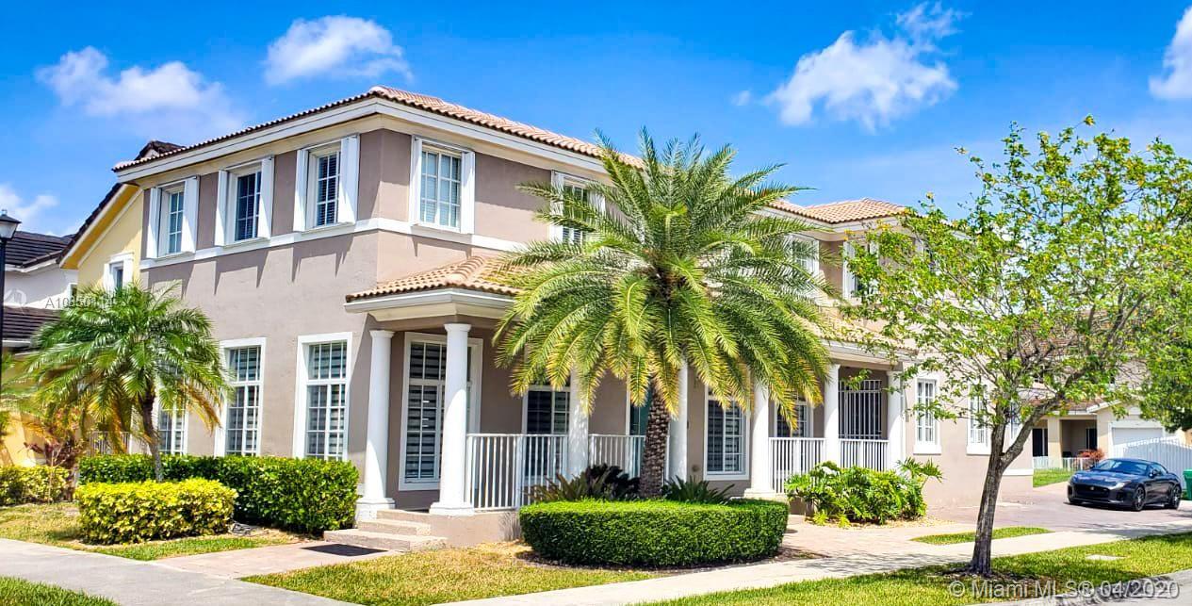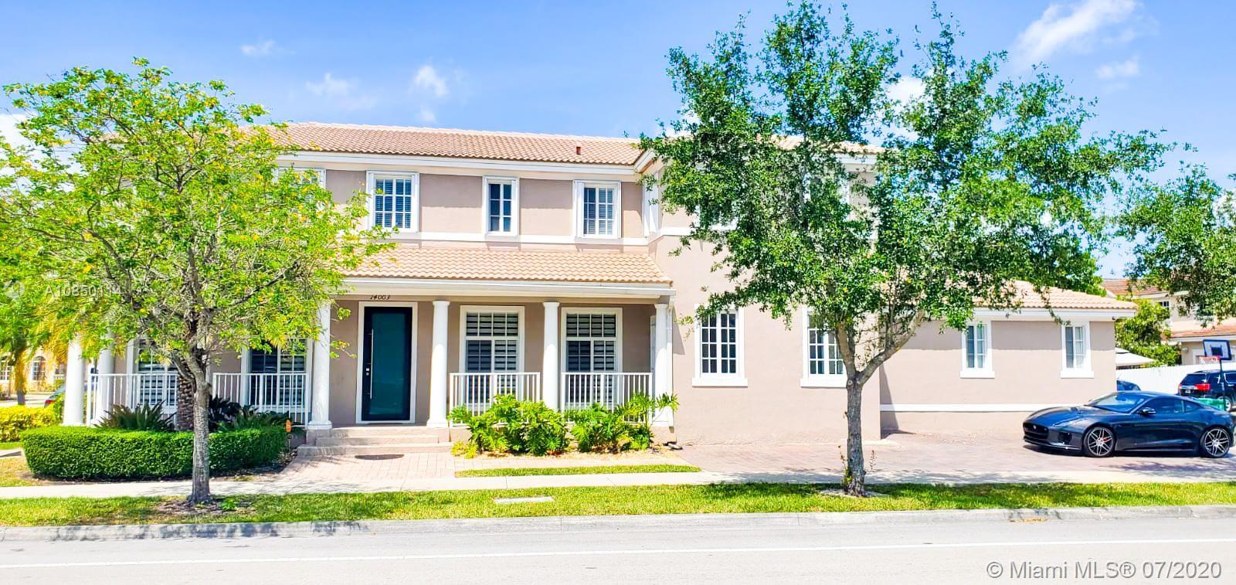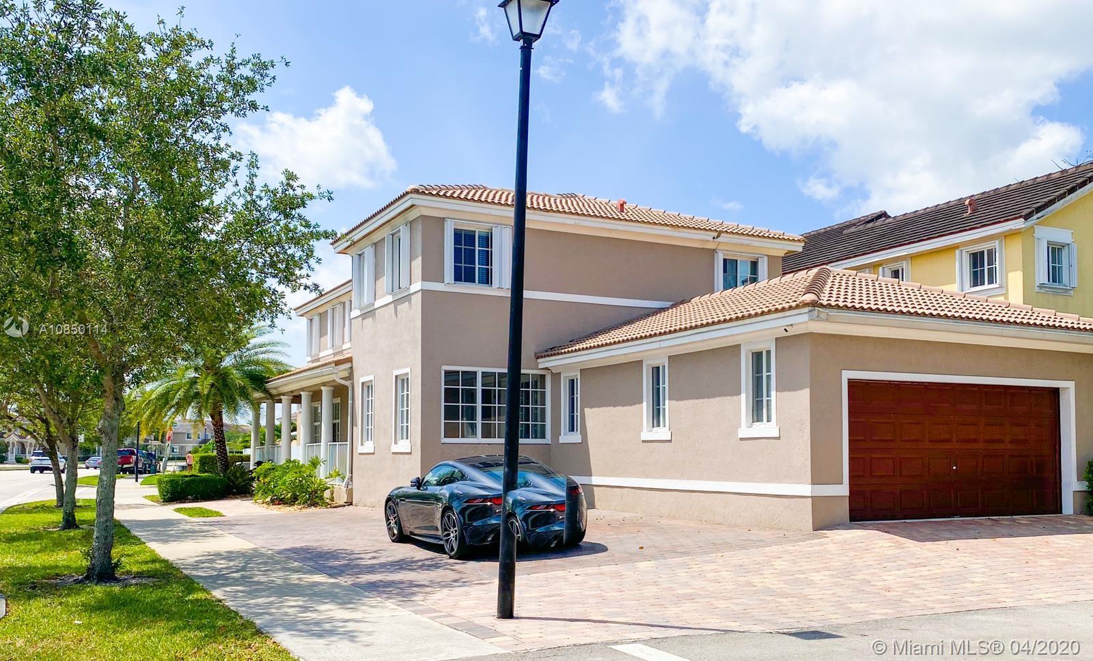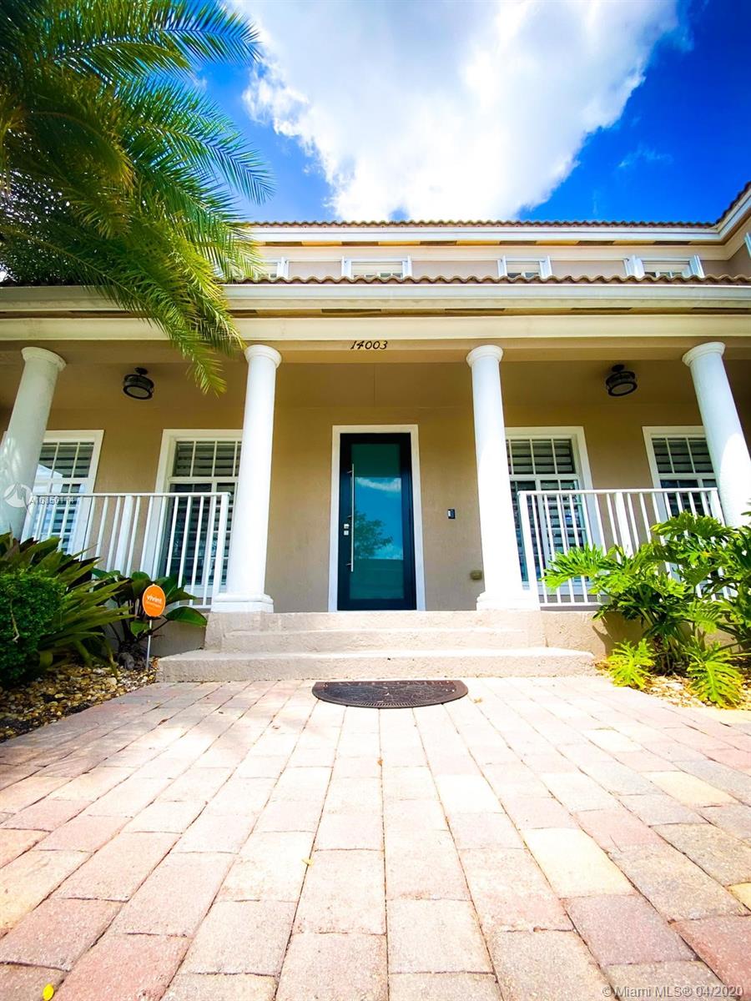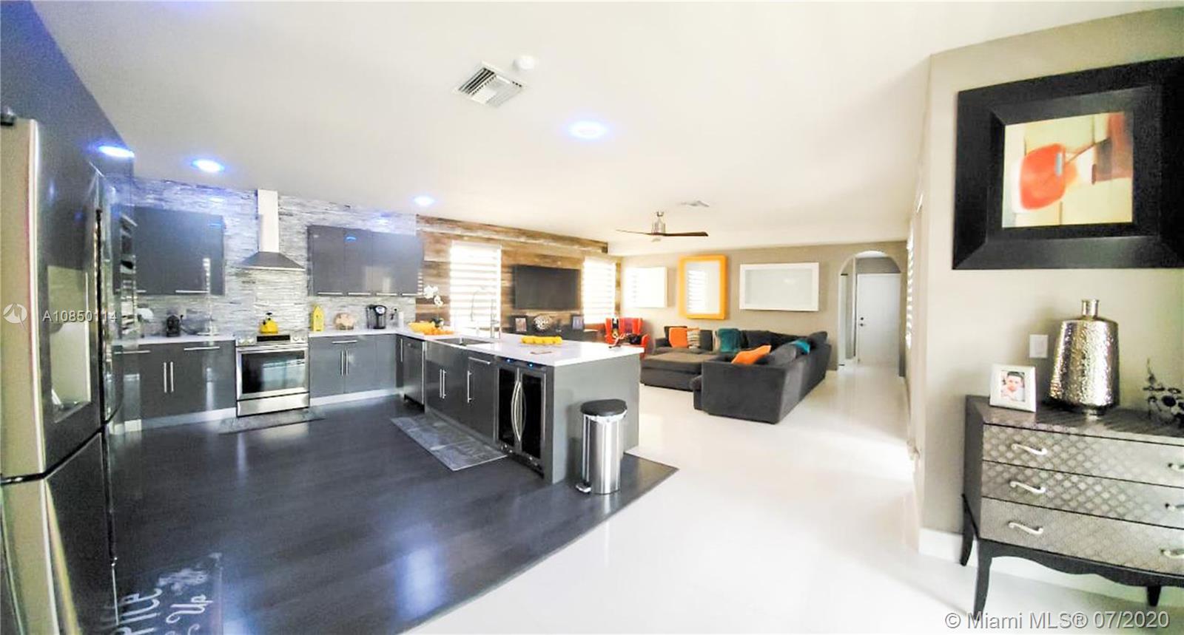$329,000
$330,000
0.3%For more information regarding the value of a property, please contact us for a free consultation.
14003 SW 276th Way Homestead, FL 33032
5 Beds
3 Baths
2,799 SqFt
Key Details
Sold Price $329,000
Property Type Single Family Home
Sub Type Single Family Residence
Listing Status Sold
Purchase Type For Sale
Square Footage 2,799 sqft
Price per Sqft $117
Subdivision Mandarin Lakes
MLS Listing ID A10850114
Sold Date 07/22/20
Style Detached,Two Story
Bedrooms 5
Full Baths 2
Half Baths 1
Construction Status New Construction
HOA Fees $252/mo
HOA Y/N Yes
Year Built 2007
Annual Tax Amount $4,697
Tax Year 2019
Contingent No Contingencies
Lot Size 4,662 Sqft
Property Description
One of the LARGEST homes in Mandarin Lake area w/ 2940 sq ft of beautifully remodeled living space, complete w/ high-end finishes and oversized rooms! This home boasts 5 bedrooms, 2 full baths and 1 half bath. Here are just a few of its wonderful features: new kitchen cabinets, stainless steel appliances, white quartz counter tops, under counter wine cooler, breakfast nook, Hibachi grill, porcelain tiles throughout the first floor, wood flooring on the second floor, sleek tempered glass stairs, remodeled bathrooms, formal dining room, living room, large family room, office den, custom-made wooden closets in all rooms of the house. Impact windows and doors, accordion shutters on the second floor, shutter panels for the first floor and much more.... CALL TODAY TO VIEW THIS HOME!
Location
State FL
County Miami-dade County
Community Mandarin Lakes
Area 69
Direction GPS. WAZE, GOOGLE MAPS
Interior
Interior Features Breakfast Bar, Bedroom on Main Level, Breakfast Area, Closet Cabinetry, Dining Area, Separate/Formal Dining Room, Eat-in Kitchen, First Floor Entry, Living/Dining Room, Sitting Area in Master, Upper Level Master, Walk-In Closet(s)
Heating Electric
Cooling Central Air, Ceiling Fan(s)
Flooring Tile
Appliance Built-In Oven, Dryer, Dishwasher, Electric Range, Electric Water Heater, Microwave, Other, Refrigerator, Washer
Exterior
Exterior Feature Security/High Impact Doors, Lighting, Outdoor Grill, Porch, Storm/Security Shutters
Garage Spaces 2.0
Pool None
Community Features Fitness, Game Room, Property Manager On-Site, Street Lights, Sidewalks, Tennis Court(s)
Utilities Available Cable Available
View Y/N No
View None
Roof Type Flat,Tile
Porch Open, Porch
Garage Yes
Building
Lot Description < 1/4 Acre
Faces East
Story 2
Sewer Public Sewer
Water Public
Architectural Style Detached, Two Story
Level or Stories Two
Structure Type Block,Stucco
Construction Status New Construction
Schools
Elementary Schools Dr. Mary Mcleod Bethune Elementary
Middle Schools Redland
High Schools Homestead
Others
Pets Allowed No Pet Restrictions, Yes
Senior Community Yes
Tax ID 30-69-34-021-5220
Security Features Security Guard
Acceptable Financing Cash, Conventional
Listing Terms Cash, Conventional
Financing FHA
Pets Allowed No Pet Restrictions, Yes
Read Less
Want to know what your home might be worth? Contact us for a FREE valuation!

Our team is ready to help you sell your home for the highest possible price ASAP
Bought with Goldpen Realty Group


