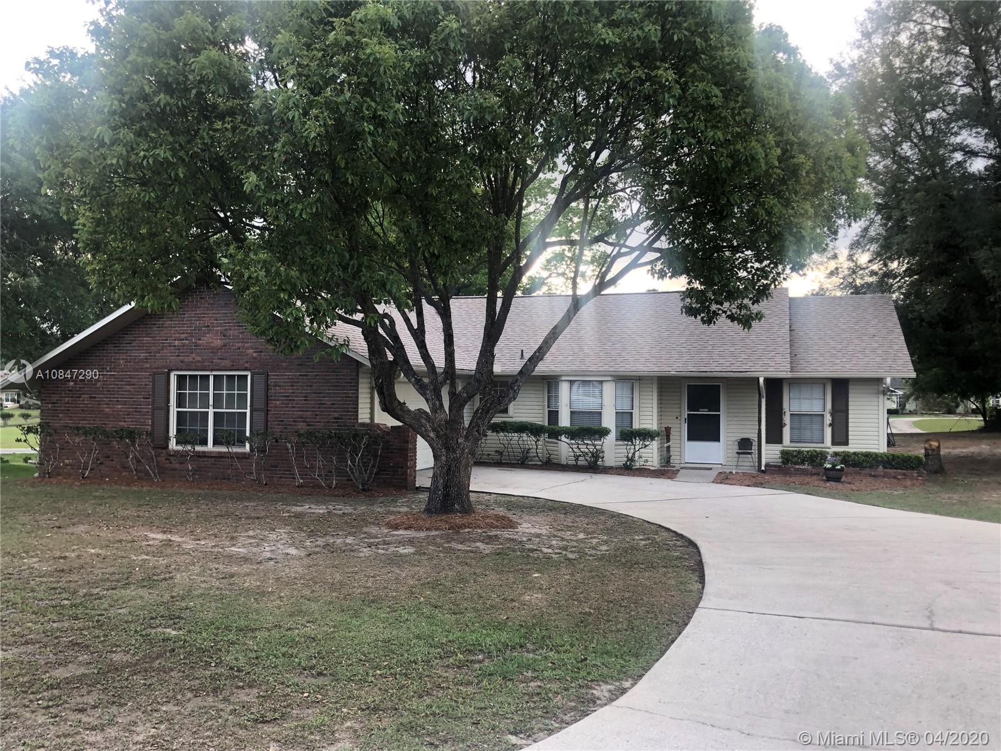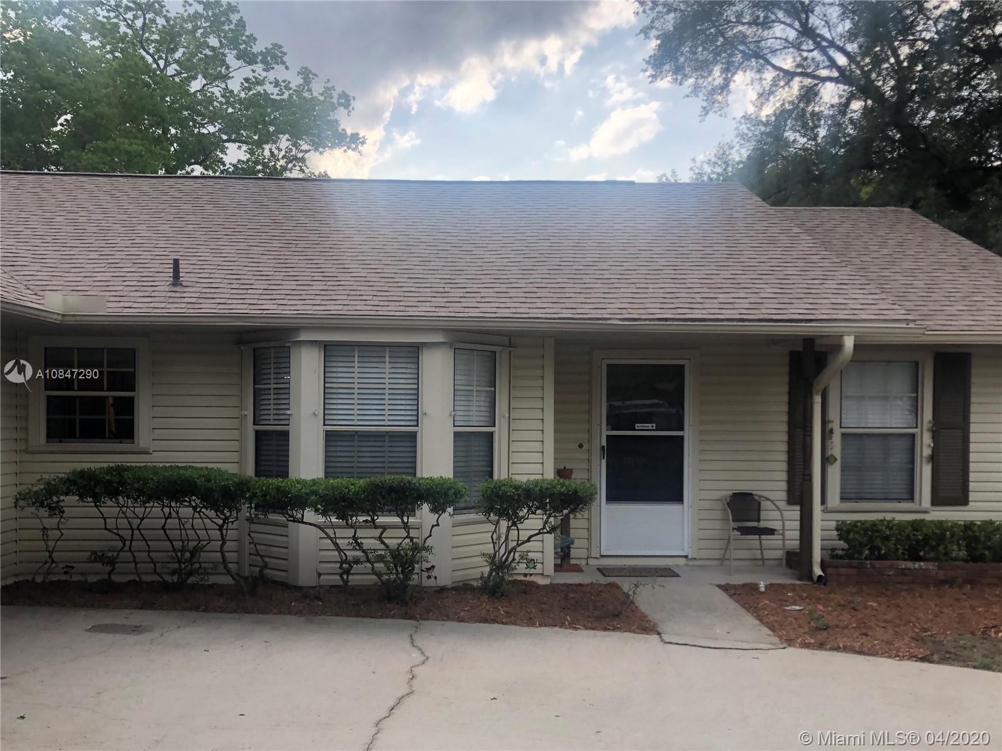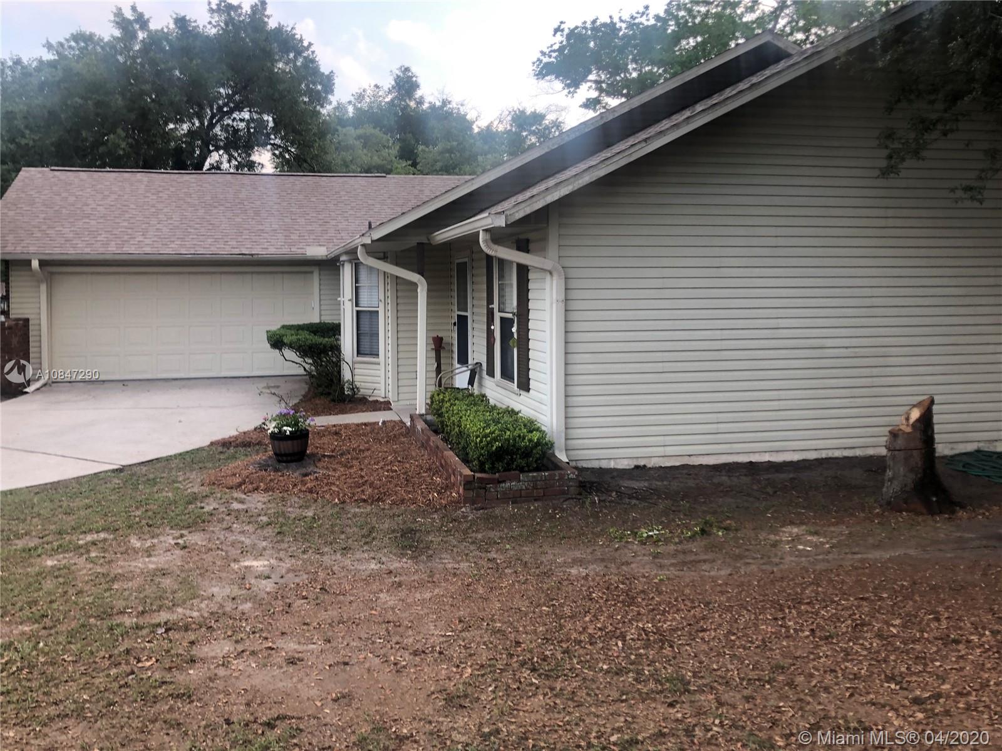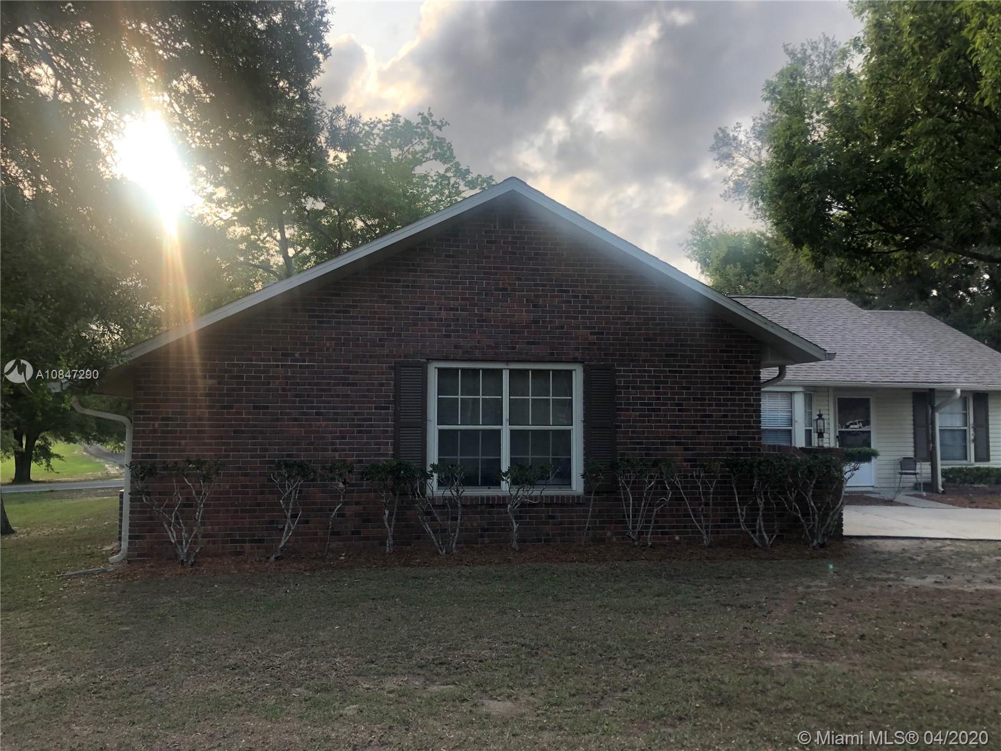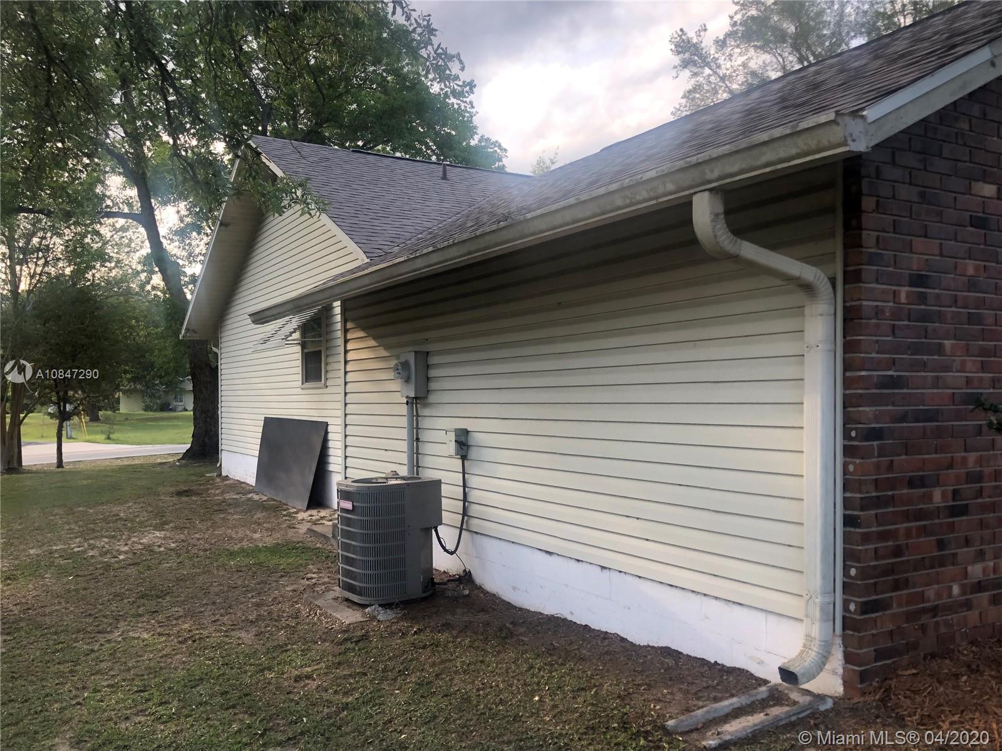$158,000
$164,999
4.2%For more information regarding the value of a property, please contact us for a free consultation.
6340 SE 42 COURT Ocala, FL 34480
3 Beds
2 Baths
Key Details
Sold Price $158,000
Property Type Single Family Home
Sub Type Single Family Residence
Listing Status Sold
Purchase Type For Sale
Subdivision Sun Tree/ High Pt/Wineberr
MLS Listing ID A10847290
Sold Date 05/15/20
Style Detached,One Story
Bedrooms 3
Full Baths 2
Construction Status New Construction
HOA Y/N No
Year Built 1990
Annual Tax Amount $1,465
Tax Year 2019
Contingent Pending Inspections
Property Description
Spacious nestled 3/2 in desirable Southeast Ocala's High Pointe neighborhood plenty of space for pool. New Roof - January 2020. Home features large open living space with vaulted ceilings, beautiful wood laminate floors in bedrooms, tile floors in kitchen dining area and living room, wood blinds throughout. Split floor plan with opposite spacious master with large shower/tub combo bathroom and walk-in closet. Ceiling fans throughout Kitchen accommodates plenty of storage, pantry, new granite counter tops, glass-top stove, dishwasher and stainless steel refrigerator. 2 car garage electric opener.
Location
State FL
County Marion County
Community Sun Tree/ High Pt/Wineberr
Area 5940 Florida Other
Interior
Interior Features Dining Area, Separate/Formal Dining Room, French Door(s)/Atrium Door(s), Pantry, Vaulted Ceiling(s), Walk-In Closet(s)
Heating Central
Cooling Central Air, Ceiling Fan(s)
Flooring Ceramic Tile
Window Features Blinds
Appliance Dishwasher, Electric Water Heater
Laundry Washer Hookup, Dryer Hookup
Exterior
Exterior Feature Room For Pool
Garage Spaces 2.0
Pool None
Utilities Available Cable Not Available
View Y/N No
View None
Roof Type Shingle
Street Surface Paved
Garage Yes
Building
Lot Description Oversized Lot
Faces Southeast
Story 1
Sewer Septic Tank
Water Public
Architectural Style Detached, One Story
Structure Type Frame
Construction Status New Construction
Schools
Elementary Schools Bayview
Others
Pets Allowed No Pet Restrictions, Yes
Senior Community No
Tax ID 3581-007-007
Acceptable Financing Cash, Conventional
Listing Terms Cash, Conventional
Financing Cash
Special Listing Condition Listed As-Is
Pets Allowed No Pet Restrictions, Yes
Read Less
Want to know what your home might be worth? Contact us for a FREE valuation!

Our team is ready to help you sell your home for the highest possible price ASAP
Bought with AGI America, LLC


