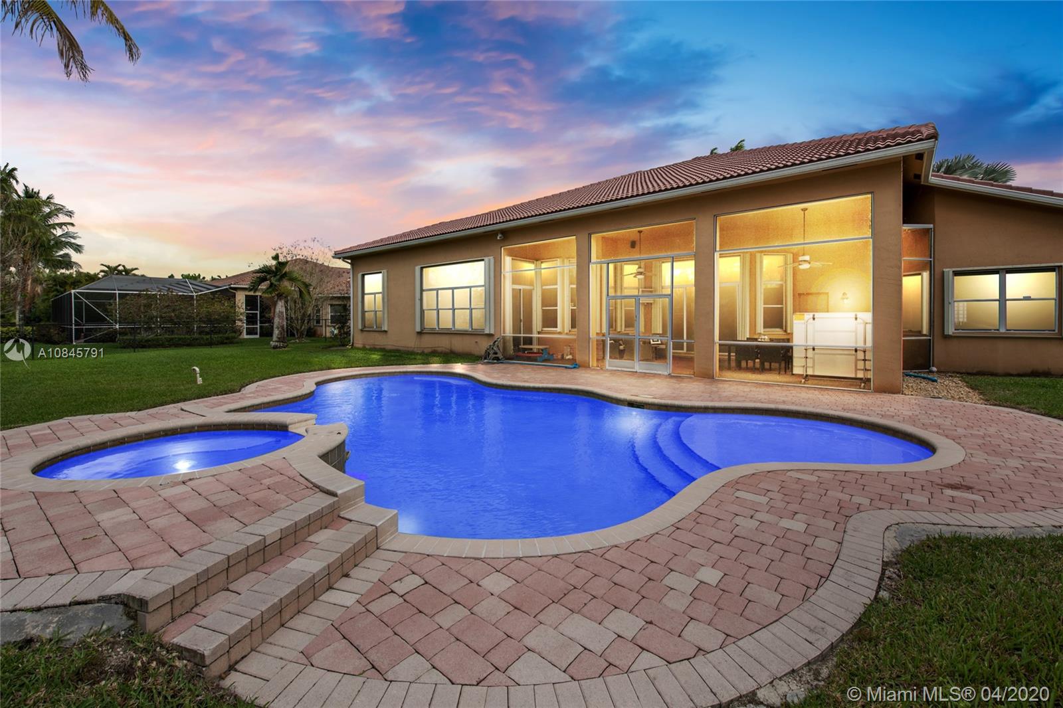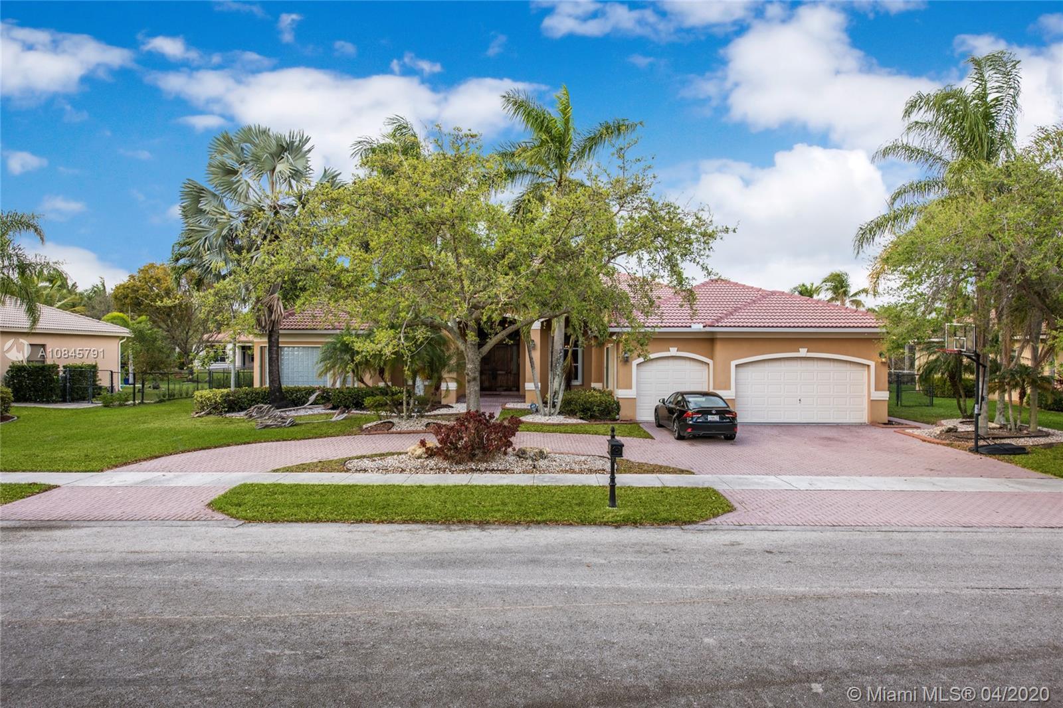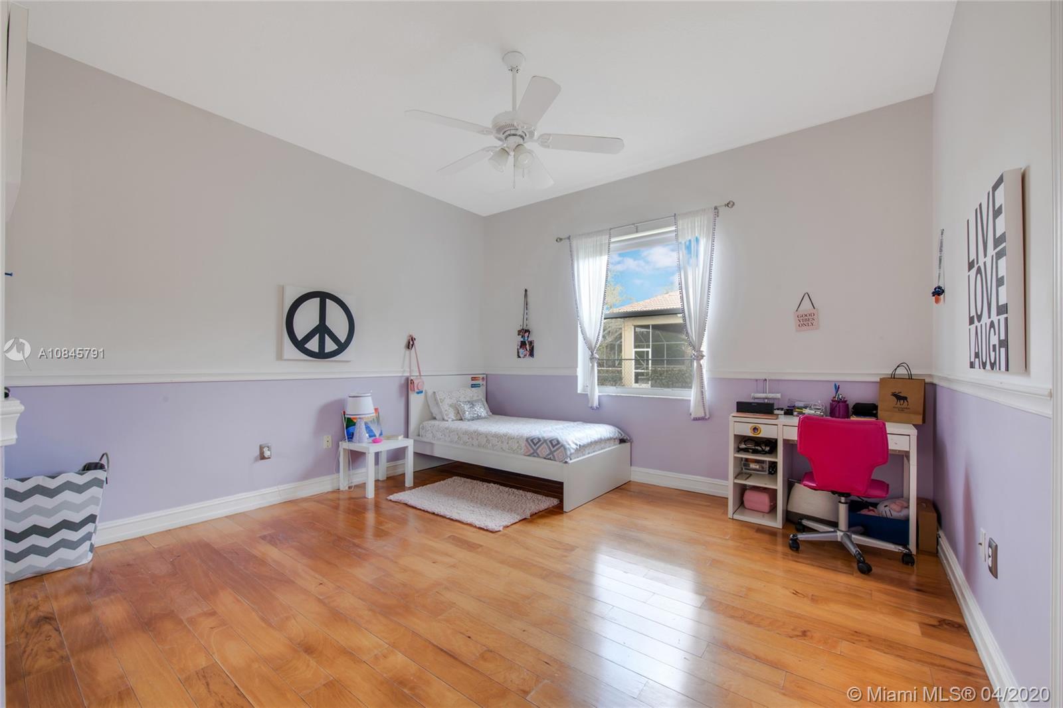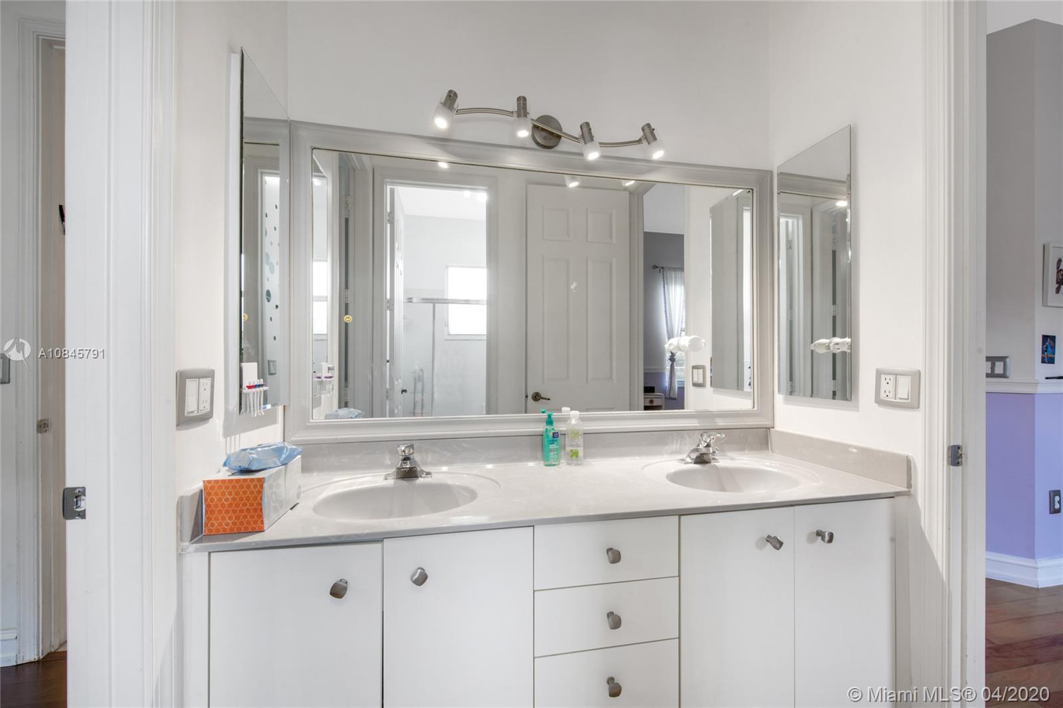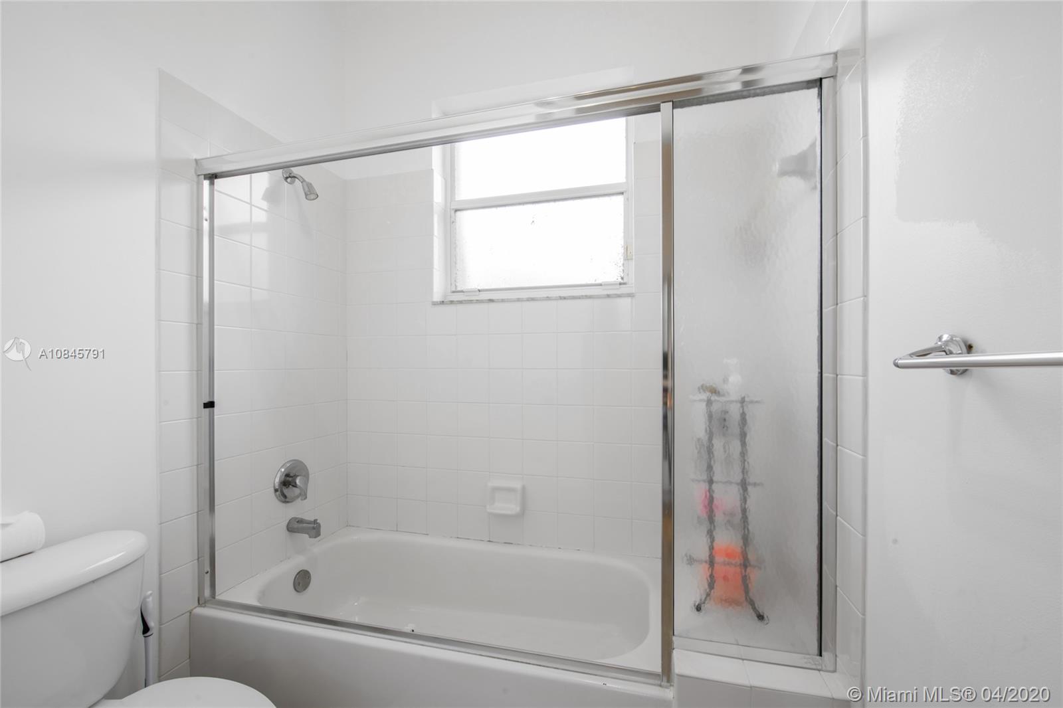$878,000
$878,000
For more information regarding the value of a property, please contact us for a free consultation.
13311 SW 44th St Davie, FL 33330
5 Beds
4 Baths
4,130 SqFt
Key Details
Sold Price $878,000
Property Type Single Family Home
Sub Type Single Family Residence
Listing Status Sold
Purchase Type For Sale
Square Footage 4,130 sqft
Price per Sqft $212
Subdivision Imagination Farms East
MLS Listing ID A10845791
Sold Date 11/30/20
Style Other,One Story
Bedrooms 5
Full Baths 4
Construction Status Resale
HOA Fees $125/qua
HOA Y/N Yes
Year Built 1999
Annual Tax Amount $10,352
Tax Year 2018
Contingent No Contingencies
Lot Size 0.529 Acres
Property Description
THIS GEM WITH OVER 5,000 SQ FEET IN AN OVER 23,000 SQ FEET LOT WHICH HAS A 3 CAR GARAGE, LOCATED AT THE SOUGHT AFTER IMAGINATION FARMS COMMUNITY. THE HANOVER MODEL IS ONE OF THE BIGGEST HOUSE MODELS WITH AMPLE SPACE AND HIGH CEILINGS. ENJOY THE WET BAR AND RUN TO THE 20 X 38 FEET SWIMMING POOL, THEN IT WOULD BE BBQ TIME AND WHERE BETTER TO ENJOY IT THAN YOUR ENCLOSED PORCH.THIS YOUR FUTURE HOME IS CENTRALLY LOCATED WITH MAJOR EXPRESSWAYS MINUTES AWAY SUCH AS I-75, I-595, SAWGRASS EXPRESSWAY AND THE TURNPIKE. YOU HAVE TO TRAVEL? INT FORT LAUDERDALE AIRPORT AND PORT EVERGLADES ARE ABOUT 18 MILES AWAY. MIAMI INT AIRPORT IS ABOUT 24 MILES AWAY. THE WARM WATERS FROM THE ATLANTIC OCEAN IS ABOUT 20 MILES AWAY. ONCE YOU DRIVE. GREAT SCHOOLS AND SHOPPING CENTERS AROUND AND MORE.
Location
State FL
County Broward County
Community Imagination Farms East
Area 3200
Direction 1)I-75 EXIT ON GRIFFING AND COMMUNITY WILL BE ON YOUR LEFT 2)I-595 EXIT ON FLAMINGO, GO SOUTH TO GRIFFIN RD AND MAKE A RIGHT (PROPERTY WILL BE ON YOUR RIGHT) 3)TURNPIKE CONNECT I-595, EAST TO FLAMINGO AND REPEAT #2.
Interior
Interior Features Wet Bar, Bedroom on Main Level, Dining Area, Separate/Formal Dining Room, Entrance Foyer, Family/Dining Room, First Floor Entry, Main Level Master, Pantry, Split Bedrooms, Vaulted Ceiling(s), Walk-In Closet(s), Attic
Heating Central
Cooling Central Air
Flooring Marble, Other, Wood
Window Features Blinds
Appliance Dryer, Dishwasher, Electric Water Heater, Disposal, Microwave, Other, Washer
Laundry Washer Hookup, Dryer Hookup
Exterior
Exterior Feature Barbecue, Fence
Parking Features Attached
Garage Spaces 3.0
Pool Concrete, Heated, In Ground, Pool Equipment, Pool, Pool/Spa Combo
Community Features Gated, Home Owners Association, Maintained Community, Other, Park, Street Lights, See Remarks, Sidewalks
Utilities Available Cable Available
Waterfront Description Other
View Other, Pool
Roof Type Spanish Tile
Handicap Access Accessible Doors, Accessible Hallway(s)
Garage Yes
Building
Lot Description Sprinklers Automatic
Faces South
Story 1
Sewer Public Sewer
Water Public, Other
Architectural Style Other, One Story
Structure Type Block
Construction Status Resale
Others
Pets Allowed No Pet Restrictions, Yes
HOA Fee Include Common Areas,Maintenance Structure,Security
Senior Community No
Tax ID 504026070420
Security Features Gated Community,Smoke Detector(s),Security Guard
Acceptable Financing Cash, Conventional
Listing Terms Cash, Conventional
Financing Conventional
Special Listing Condition Listed As-Is
Pets Allowed No Pet Restrictions, Yes
Read Less
Want to know what your home might be worth? Contact us for a FREE valuation!

Our team is ready to help you sell your home for the highest possible price ASAP
Bought with Realty Hub


