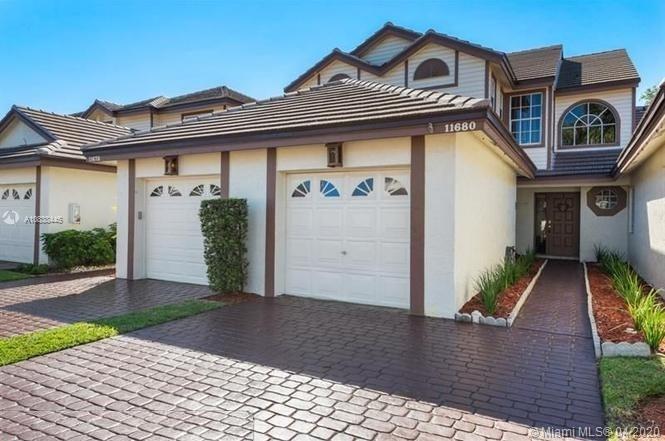$269,000
$269,000
For more information regarding the value of a property, please contact us for a free consultation.
11680 NW 19th Dr #11680 Coral Springs, FL 33071
3 Beds
3 Baths
1,610 SqFt
Key Details
Sold Price $269,000
Property Type Townhouse
Sub Type Townhouse
Listing Status Sold
Purchase Type For Sale
Square Footage 1,610 sqft
Price per Sqft $167
Subdivision Eagless Nest Townhomes Co
MLS Listing ID A10838445
Sold Date 05/22/20
Bedrooms 3
Full Baths 2
Half Baths 1
Construction Status New Construction
HOA Fees $377/mo
HOA Y/N Yes
Year Built 1991
Annual Tax Amount $4,825
Tax Year 2019
Contingent Pending Inspections
Property Description
WOW, GORGEOUS Townhouse w/GARAGE in the AWESOME & DESIRABLE EAGLE's NEST neighborhood! A high-end Boutique Community. A BRIGHT & Spacious 3 Bedrooms/2.5 bath home with a BIG Kitchen, Granite counter tops, solid wood cabinets,New Stainless Appliances-2019, New Tile Flooring-2019, New AC-11/2018, New Washer -2019. Real Wood Burning Fire Place, Spa Style Master Bathroom w/ Jetted Tub & Bidet Toilet, new cabinets-2019. Vaulted Ceilings in All Rooms. Pet Friendly <30lbs. ENJOY coffee or a glass of wine on your Screened/Covered Patio w/Private Backyard. Separate Breakfast room and Dining Room/Family Room combo. Laundry Room, Tons of Storage, 1 Car Garage, Newer Roof, Low Association Dues INCLUDES WATER, landscaping & ROOF repairs, exterior, Resort Style Community Pool & More! THIS IS HOME
Location
State FL
County Broward County
Community Eagless Nest Townhomes Co
Area 3627
Direction USE GPS AGENTS: IMPORTANT: See Supplemental Remarks for ALL DETAILS on Assoc, Dates of Appliances, etc. Applications, Budget, Etc. VACANT NOW AND SHOWING! Use ShowingTime
Interior
Interior Features Breakfast Area, Eat-in Kitchen, Family/Dining Room, French Door(s)/Atrium Door(s), First Floor Entry, Fireplace, Custom Mirrors, Main Living Area Entry Level, Pantry, Upper Level Master, Vaulted Ceiling(s)
Heating Central, Electric
Cooling Central Air, Ceiling Fan(s), Electric
Flooring Ceramic Tile, Tile
Furnishings Unfurnished
Fireplace Yes
Window Features Arched,Blinds
Appliance Dryer, Dishwasher, Electric Range, Electric Water Heater, Disposal, Refrigerator, Washer
Exterior
Exterior Feature Enclosed Porch, Patio
Parking Features Attached
Garage Spaces 3.0
Pool Association
Utilities Available Cable Available
Amenities Available Other, Pool
View Garden
Porch Patio, Porch, Screened
Garage Yes
Building
Faces South
Structure Type Block
Construction Status New Construction
Schools
Elementary Schools Maplewood
Middle Schools Sawgrass Spgs
High Schools Coral Glades High
Others
Pets Allowed Size Limit, Yes
HOA Fee Include All Facilities,Common Areas,Legal/Accounting,Maintenance Grounds,Maintenance Structure,Reserve Fund,Roof,Sewer,Trash,Water
Senior Community No
Tax ID 484129AM0280
Acceptable Financing Cash, Conventional
Listing Terms Cash, Conventional
Financing Conventional
Special Listing Condition Listed As-Is
Pets Allowed Size Limit, Yes
Read Less
Want to know what your home might be worth? Contact us for a FREE valuation!

Our team is ready to help you sell your home for the highest possible price ASAP
Bought with Kasa Bella Realty Inc






